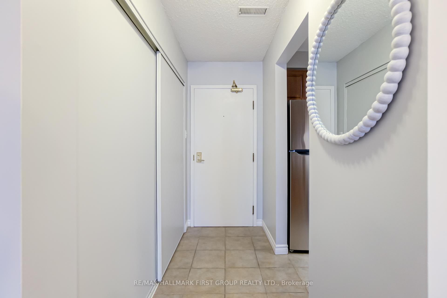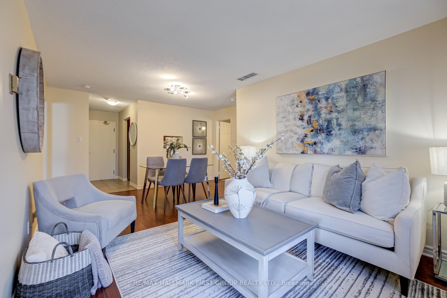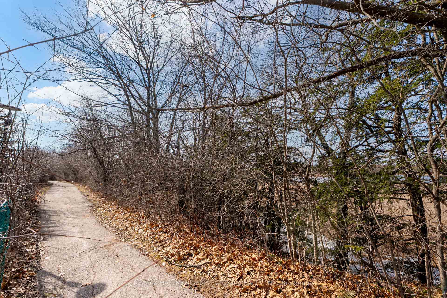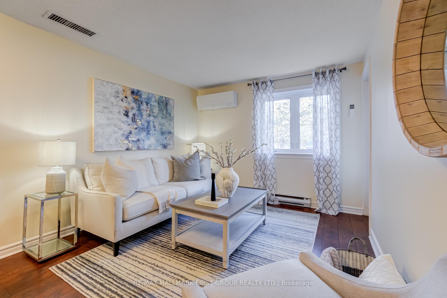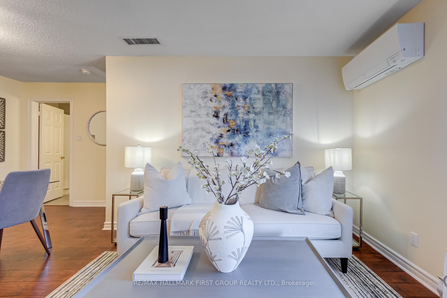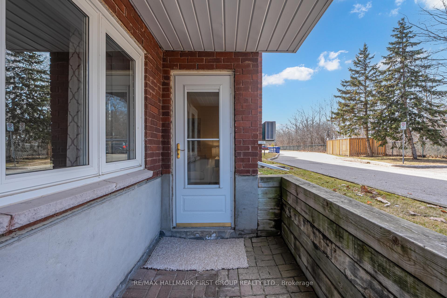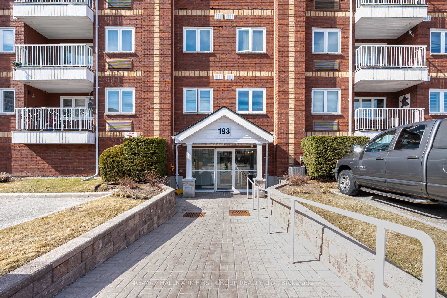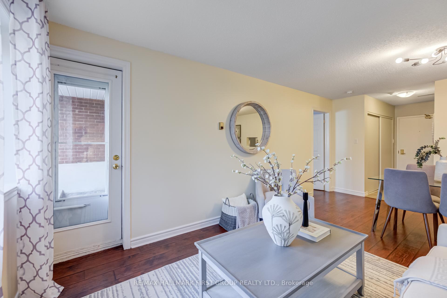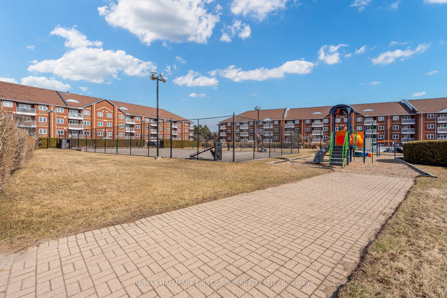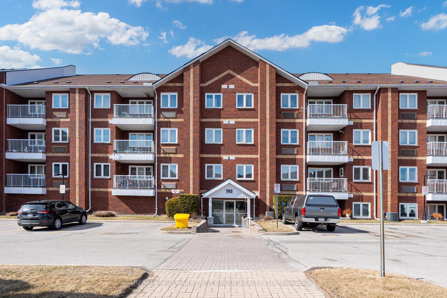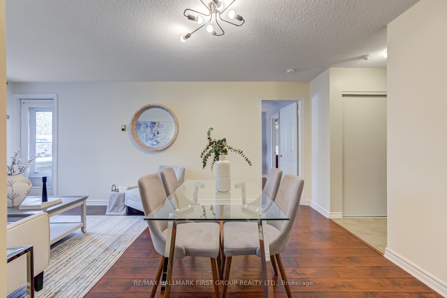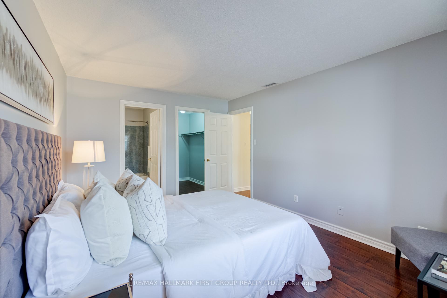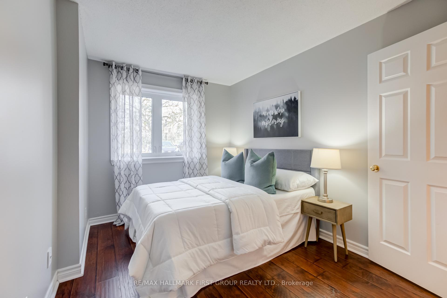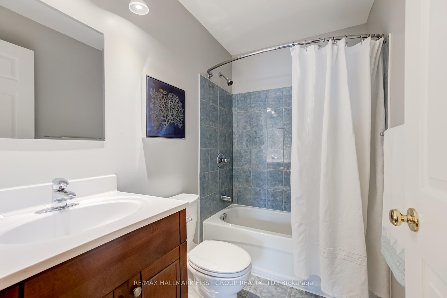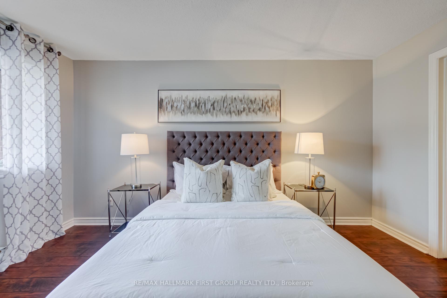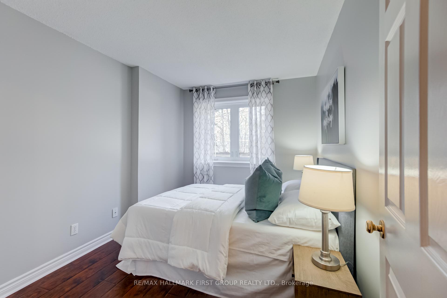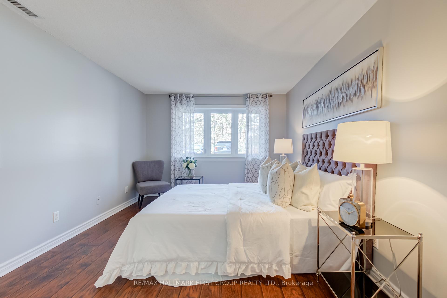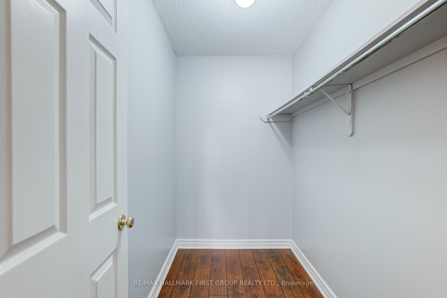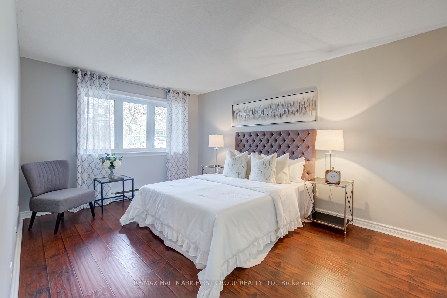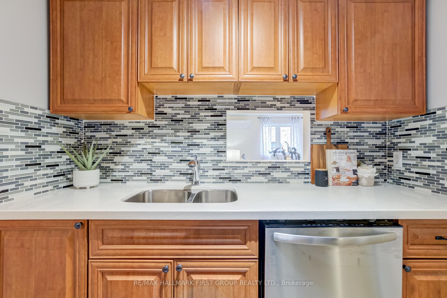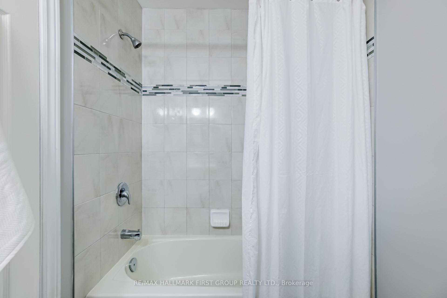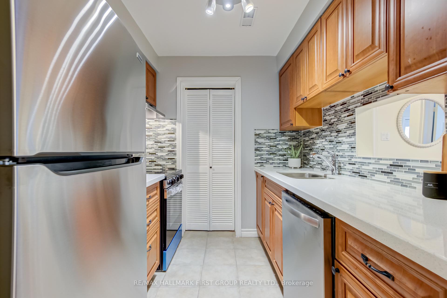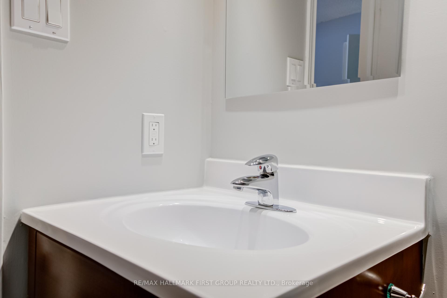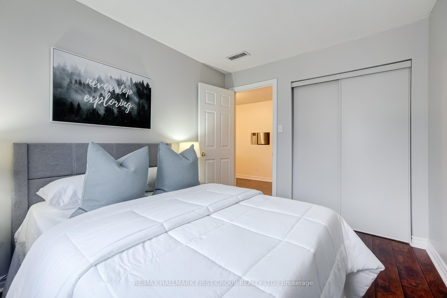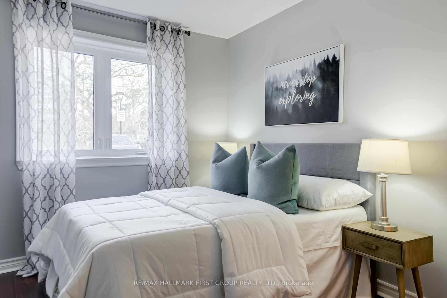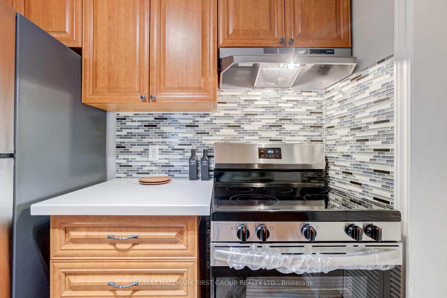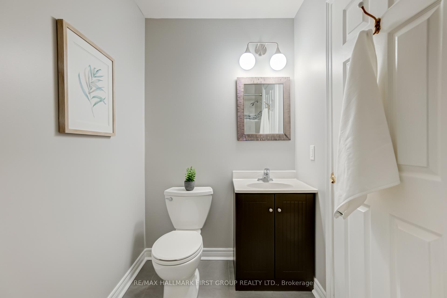$425,000
Available - For Sale
Listing ID: E12048152
193 Lake Driveway N/A West , Ajax, L1S 7H8, Durham
| One of the few units with a Private Rear Entrance & Spectacular Conservation Views! 2 parking spots! Walk out to private patio and quiet, greenspace and trails. Welcome to this lovely home nestled in highly desirable Lakeside community, at the Hamptons! Warmth, beauty, value! Spacious, open concept unit! Newer kitchen with quartz countertop, new appliances, pretty backsplash, renovated bathrooms. Freshly painted in neutral tones. Spotless! Fabulous layout e.g. Bedrooms are private (on opposite sides of Living room). Ensuite laundry, large closets, 1 surface parking #62 & 1 underground parking #14 no need to scrape ice & clear snow off your car. Locker for extra belongings. Hot Water Tank owned. Steps to scenic trails and parks, Rotary park, public transit. Mins to amenities, shopping, hospital, 401.Did I say 2 parking spots, private rear entrance, and walk out to tranquility?! So what are you waiting for? ***Check out our Virtual Tour*** |
| Price | $425,000 |
| Taxes: | $2838.22 |
| Assessment Year: | 2024 |
| Occupancy by: | Owner |
| Address: | 193 Lake Driveway N/A West , Ajax, L1S 7H8, Durham |
| Postal Code: | L1S 7H8 |
| Province/State: | Durham |
| Directions/Cross Streets: | Westney Rd. & Lake Driveway W. |
| Level/Floor | Room | Length(ft) | Width(ft) | Descriptions | |
| Room 1 | Main | Living Ro | 11.32 | 10.5 | Laminate, Open Concept, W/O To Patio |
| Room 2 | Main | Dining Ro | 14.66 | 7.84 | Laminate, Open Concept, Large Window |
| Room 3 | Main | Primary B | 14.56 | 10.4 | Laminate, Walk-In Closet(s), 4 Pc Ensuite |
| Room 4 | Main | Bedroom 2 | 10.92 | 8.66 | Laminate, Double Closet |
| Room 5 | Main | Kitchen | 7.77 | 7.41 | Renovated, Backsplash, Quartz Counter |
| Room 6 | Main | Foyer | Open Concept | ||
| Room 7 | Main | Laundry |
| Washroom Type | No. of Pieces | Level |
| Washroom Type 1 | 4 | |
| Washroom Type 2 | 0 | |
| Washroom Type 3 | 0 | |
| Washroom Type 4 | 0 | |
| Washroom Type 5 | 0 |
| Total Area: | 0.00 |
| Washrooms: | 2 |
| Heat Type: | Forced Air |
| Central Air Conditioning: | Wall Unit(s |
$
%
Years
This calculator is for demonstration purposes only. Always consult a professional
financial advisor before making personal financial decisions.
| Although the information displayed is believed to be accurate, no warranties or representations are made of any kind. |
| RE/MAX HALLMARK FIRST GROUP REALTY LTD. |
|
|

Dir:
416-828-2535
Bus:
647-462-9629
| Virtual Tour | Book Showing | Email a Friend |
Jump To:
At a Glance:
| Type: | Com - Condo Apartment |
| Area: | Durham |
| Municipality: | Ajax |
| Neighbourhood: | South West |
| Style: | Apartment |
| Tax: | $2,838.22 |
| Maintenance Fee: | $613.89 |
| Beds: | 2 |
| Baths: | 2 |
| Fireplace: | N |
Locatin Map:
Payment Calculator:

