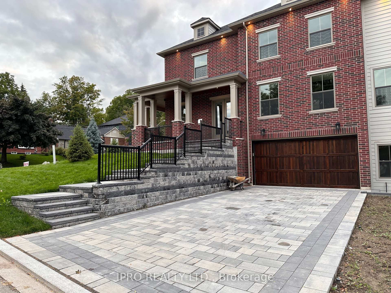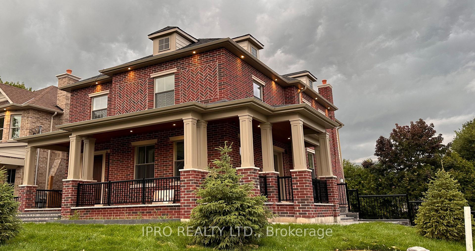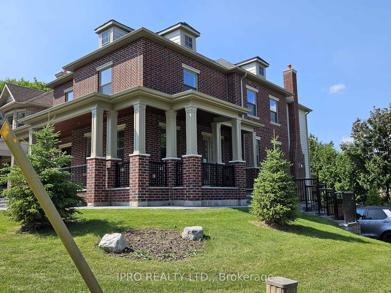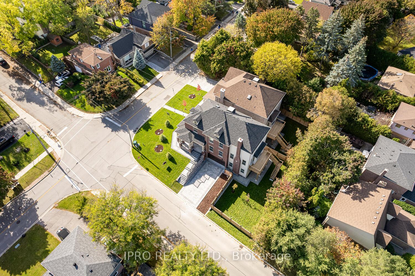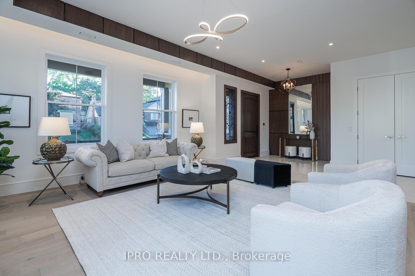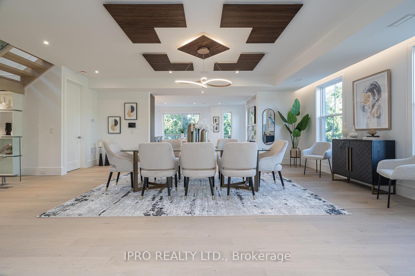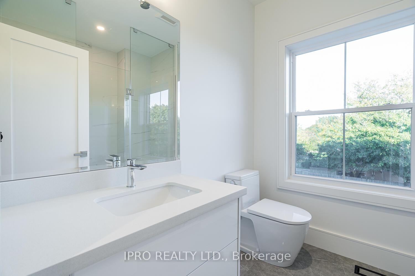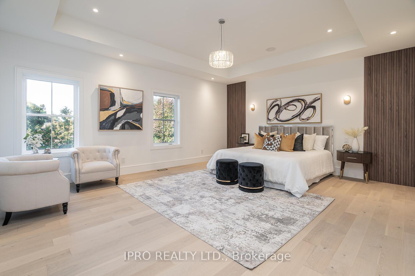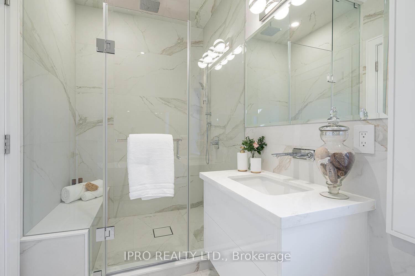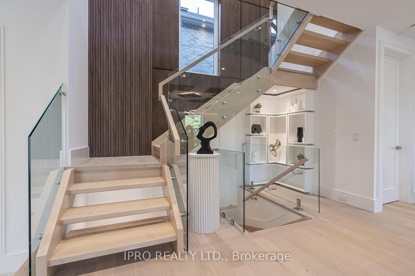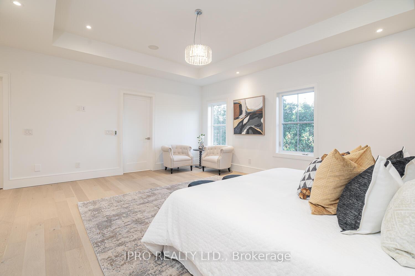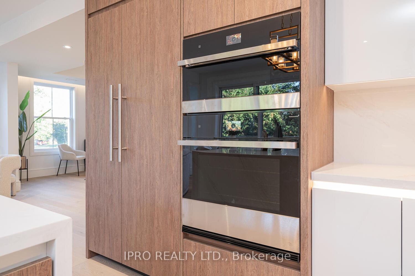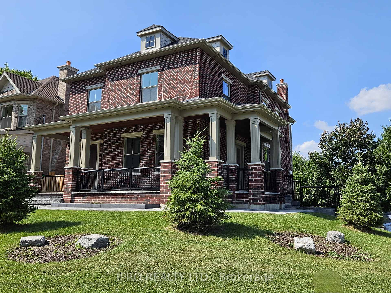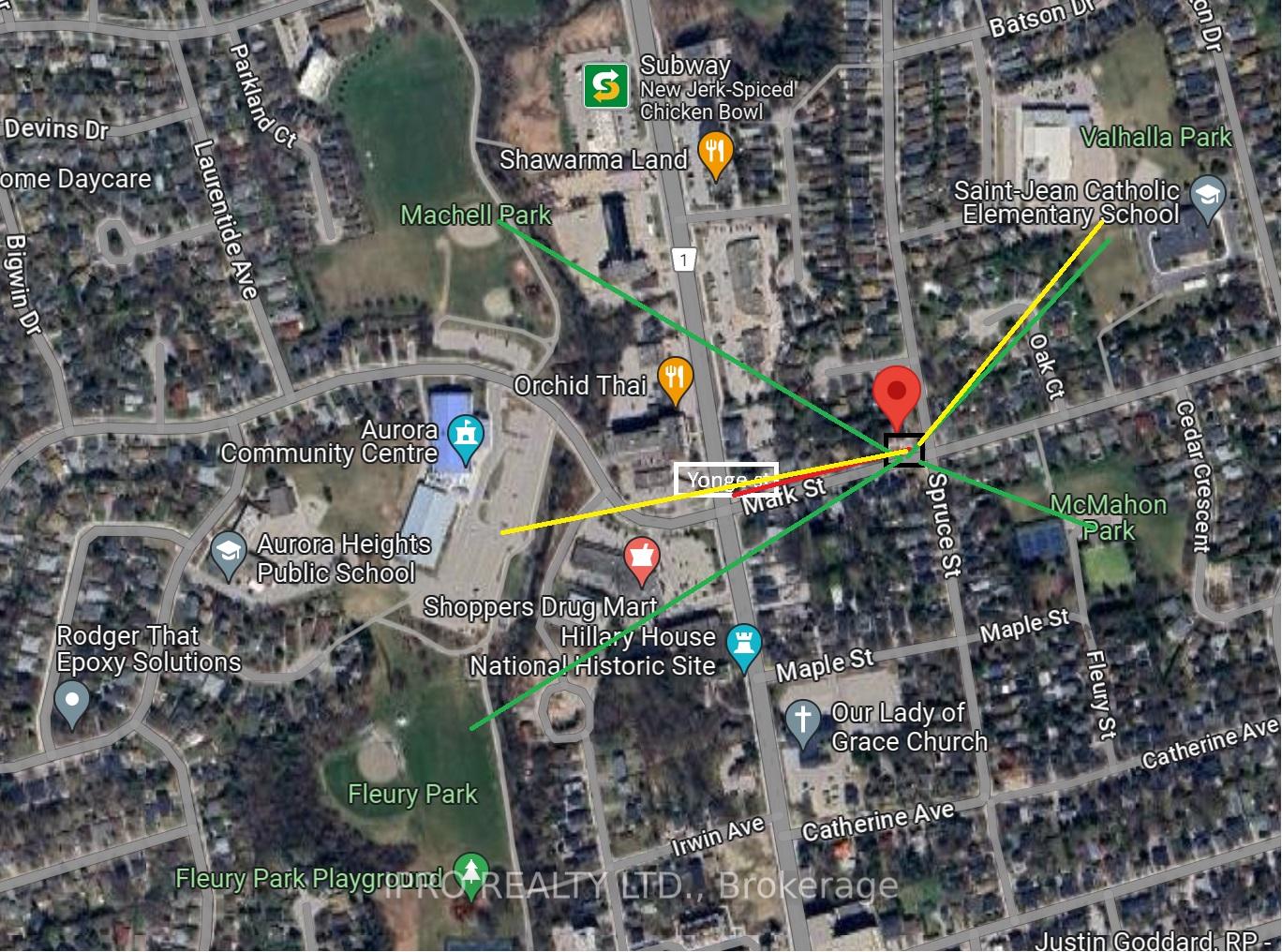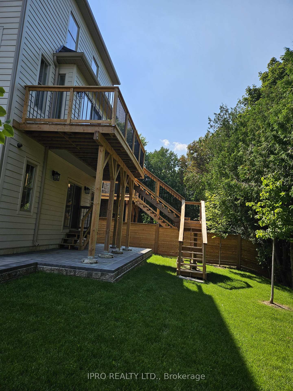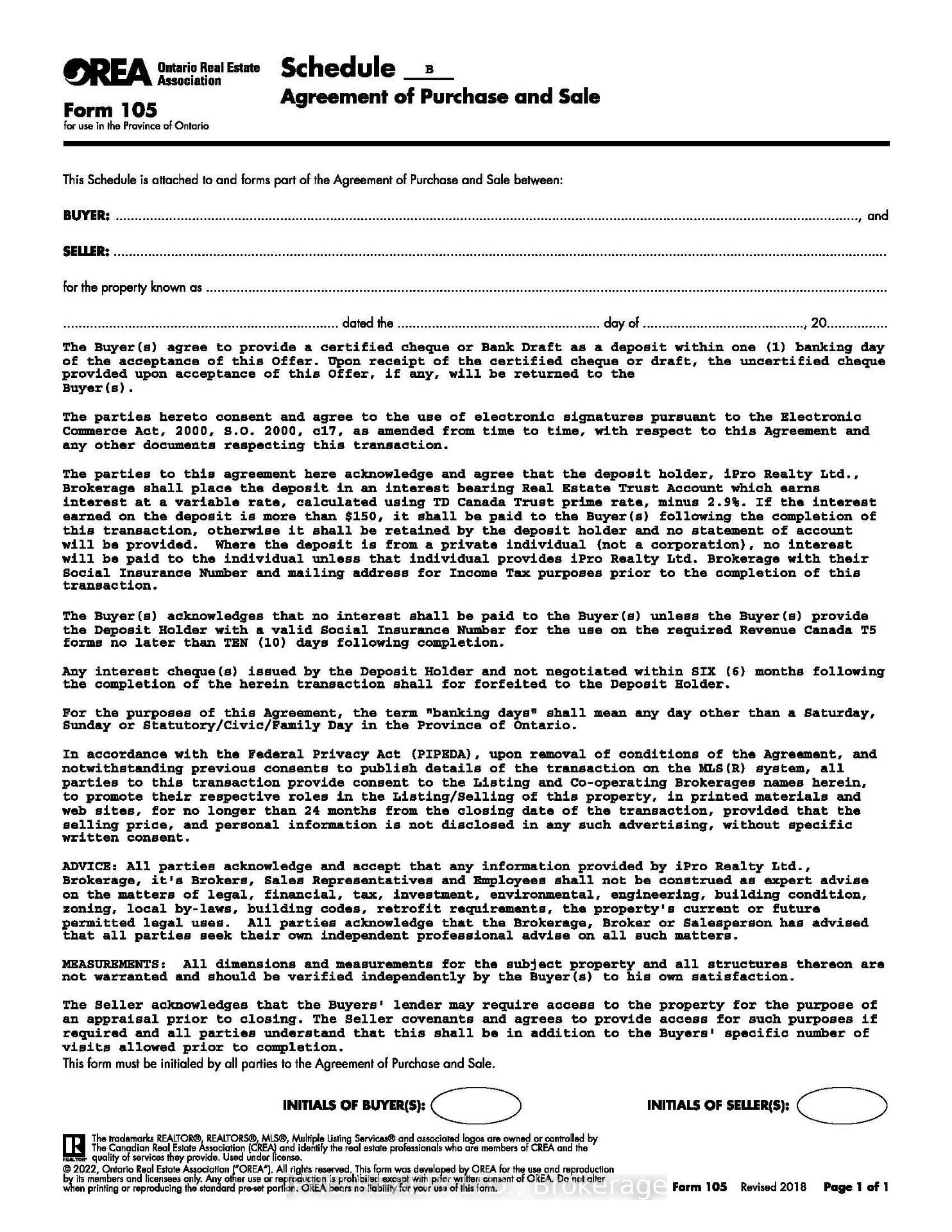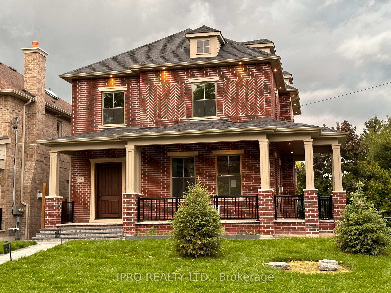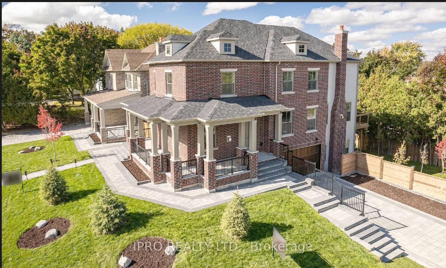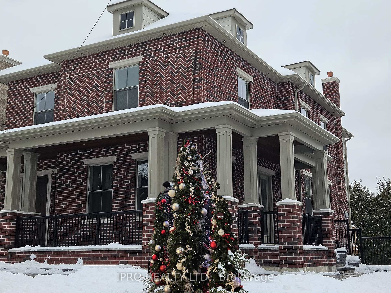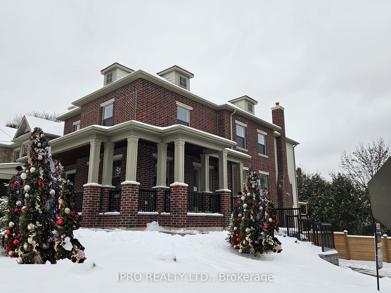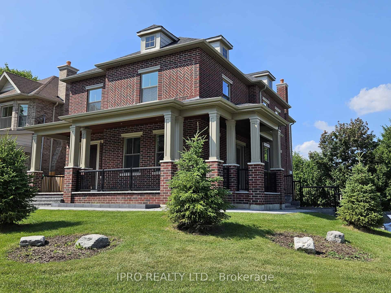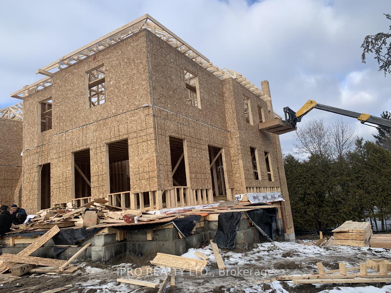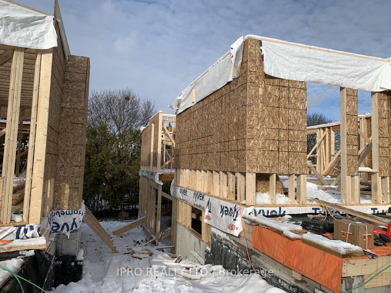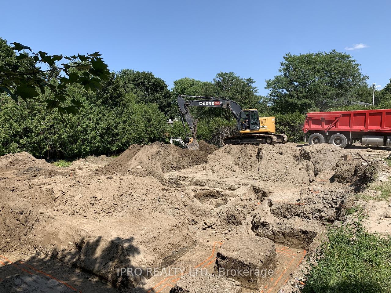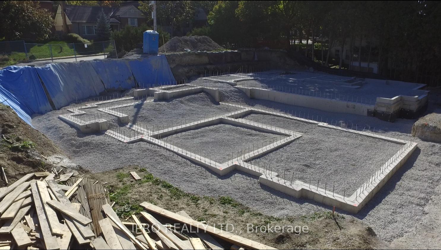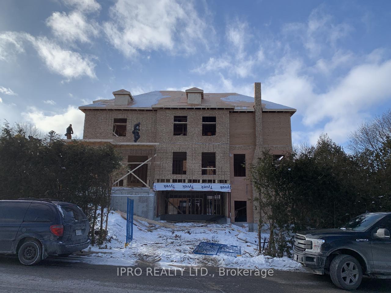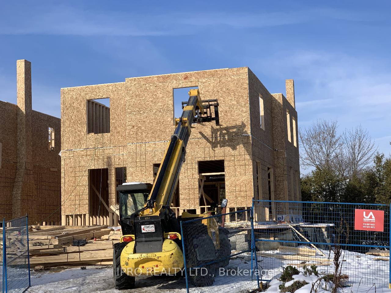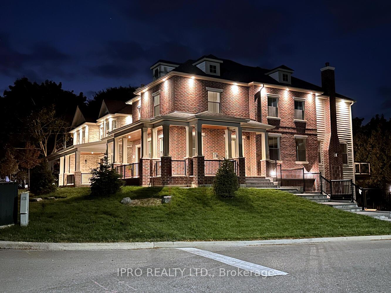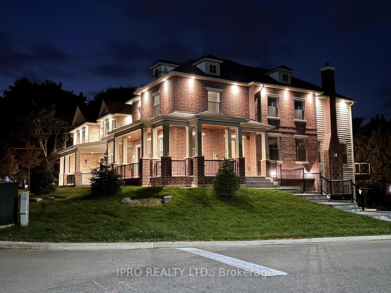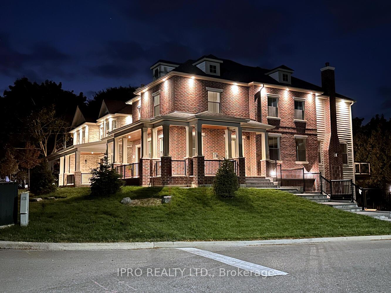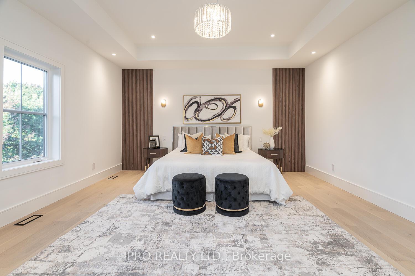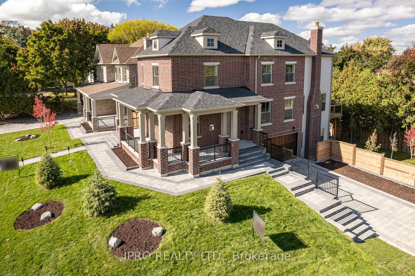$2,290,000
Available - For Sale
Listing ID: N9366876
38 Mark Stre , Aurora, L4G 1L5, York
| ***Finesse -A REAL GEM*** Stunning Custom-Designed Home with Innovative, Unique Style & Modern Elegance (To Enjoy a LUXURIOUS Family Life & Generate Significant Income) Nestled in the Bustling Heart of Downtown Aurora. This spectacular custom-built home seamlessly blends Victorian exterior charm with contemporary luxury and functionality. This residence offers a luxurious lifestyle and an excellent income opportunity combined. Newly completed - over 4000 sq ft modern sophistication for your family life. Self-contained, *** permitted legal apartment (lower level-walk out )- that feels like a main level, with dual entry doors perfect for a large family, rental income, or adult children.*** High ceilings, 4+1 bedrooms, 2 formal kitchens, 2 full laundry rooms, and open concept design with meticulous craftsmanship and gorgeous architectural details. State-of-the-art Jenn Air appliances and a generous island in the chef's style European kitchen, comfortably connected to the family room and overlooking a serene, private backyard. Primary bedroom with vaulted ceiling, lavish ensuite, and spacious closet. The south-facing bedrooms offer abundant natural light. Additional Apartment Details: Complete privacy: lower level that feels like a main level, with a private entrance, separate hydro meter, furnace, AC, kitchen, and laundry room.Seeing is believing. The photos taken from the recently staged home are stunning and offer an opportunity to generate high rental income while living in an innovative, luxurious custom-built home for your family.*** https://www.instagram.com/reel/DFaibjLxG3z/?igsh=YzAyMDM1MGJkZA%3D%3D **EXTRAS** * 2Full Kit & 2Set Of Appls(Main Flr-Paneled Fridge, 6 Gas Burner Stove S/S B/I Mcrve,S/S B/I Dshwshr--Lower Level:Fridge/Freezer,Gas Stove,S/S B/I Dshwshr,S/S B/I Mcrve), 2Sets Of Washers/Dryers,Multi-Fireplaces,B/I Speakers & More. |
| Price | $2,290,000 |
| Taxes: | $3293.55 |
| Occupancy: | Vacant |
| Address: | 38 Mark Stre , Aurora, L4G 1L5, York |
| Directions/Cross Streets: | Yonge and Wellington |
| Rooms: | 8 |
| Rooms +: | 3 |
| Bedrooms: | 4 |
| Bedrooms +: | 1 |
| Family Room: | T |
| Basement: | Apartment, Finished wit |
| Level/Floor | Room | Length(ft) | Width(ft) | Descriptions | |
| Room 1 | Main | Living Ro | 26.8 | 18.37 | Hardwood Floor, Gas Fireplace, Window |
| Room 2 | Main | Dining Ro | 22.24 | 17.55 | Hardwood Floor, Window |
| Room 3 | Main | Family Ro | 15.81 | 12.23 | Hardwood Floor, Gas Fireplace |
| Room 4 | Main | Kitchen | 15.81 | 12.23 | Hardwood Floor, W/O To Deck |
| Room 5 | Second | Primary B | 19.22 | 15.97 | Hardwood Floor, 4 Pc Ensuite, Walk-In Closet(s) |
| Room 6 | Second | Bedroom 2 | 15.65 | 10.82 | Hardwood Floor, Walk-In Closet(s), 3 Pc Ensuite |
| Room 7 | Second | Bedroom 3 | 13.97 | 10.82 | Hardwood Floor, Walk-In Closet(s) |
| Room 8 | Second | Bedroom 4 | 14.3 | 9.58 | Hardwood Floor, B/I Closet |
| Room 9 | Lower | Bedroom | 9.87 | 14.99 | B/I Closet, 3 Pc Ensuite |
| Room 10 | Lower | Kitchen | 14.99 | 14.99 | B/I Stove, B/I Dishwasher, Overlooks Family |
| Washroom Type | No. of Pieces | Level |
| Washroom Type 1 | 2 | Main |
| Washroom Type 2 | 4 | Second |
| Washroom Type 3 | 3 | Second |
| Washroom Type 4 | 3 | Lower |
| Washroom Type 5 | 0 | |
| Washroom Type 6 | 2 | Main |
| Washroom Type 7 | 4 | Second |
| Washroom Type 8 | 3 | Second |
| Washroom Type 9 | 3 | Lower |
| Washroom Type 10 | 0 | |
| Washroom Type 11 | 2 | Main |
| Washroom Type 12 | 4 | Second |
| Washroom Type 13 | 3 | Second |
| Washroom Type 14 | 3 | Lower |
| Washroom Type 15 | 0 | |
| Washroom Type 16 | 2 | Main |
| Washroom Type 17 | 4 | Second |
| Washroom Type 18 | 3 | Second |
| Washroom Type 19 | 3 | Lower |
| Washroom Type 20 | 0 | |
| Washroom Type 21 | 2 | Main |
| Washroom Type 22 | 4 | Second |
| Washroom Type 23 | 3 | Second |
| Washroom Type 24 | 3 | Lower |
| Washroom Type 25 | 0 | |
| Washroom Type 26 | 2 | Main |
| Washroom Type 27 | 4 | Second |
| Washroom Type 28 | 3 | Second |
| Washroom Type 29 | 3 | Lower |
| Washroom Type 30 | 0 | |
| Washroom Type 31 | 2 | Main |
| Washroom Type 32 | 4 | Second |
| Washroom Type 33 | 3 | Second |
| Washroom Type 34 | 3 | Lower |
| Washroom Type 35 | 0 |
| Total Area: | 0.00 |
| Property Type: | Detached |
| Style: | 2-Storey |
| Exterior: | Brick, Other |
| Garage Type: | Built-In |
| (Parking/)Drive: | Private Do |
| Drive Parking Spaces: | 4 |
| Park #1 | |
| Parking Type: | Private Do |
| Park #2 | |
| Parking Type: | Private Do |
| Pool: | None |
| CAC Included: | N |
| Water Included: | N |
| Cabel TV Included: | N |
| Common Elements Included: | N |
| Heat Included: | N |
| Parking Included: | N |
| Condo Tax Included: | N |
| Building Insurance Included: | N |
| Fireplace/Stove: | Y |
| Heat Type: | Forced Air |
| Central Air Conditioning: | Central Air |
| Central Vac: | Y |
| Laundry Level: | Syste |
| Ensuite Laundry: | F |
| Elevator Lift: | False |
| Sewers: | Sewer |
| Utilities-Cable: | Y |
| Utilities-Hydro: | Y |
$
%
Years
This calculator is for demonstration purposes only. Always consult a professional
financial advisor before making personal financial decisions.
| Although the information displayed is believed to be accurate, no warranties or representations are made of any kind. |
| IPRO REALTY LTD. |
|
|

Dir:
Irreg: 54.67 x
| Virtual Tour | Book Showing | Email a Friend |
Jump To:
At a Glance:
| Type: | Freehold - Detached |
| Area: | York |
| Municipality: | Aurora |
| Neighbourhood: | Aurora Village |
| Style: | 2-Storey |
| Tax: | $3,293.55 |
| Beds: | 4+1 |
| Baths: | 5 |
| Fireplace: | Y |
| Pool: | None |
Locatin Map:
Payment Calculator:



