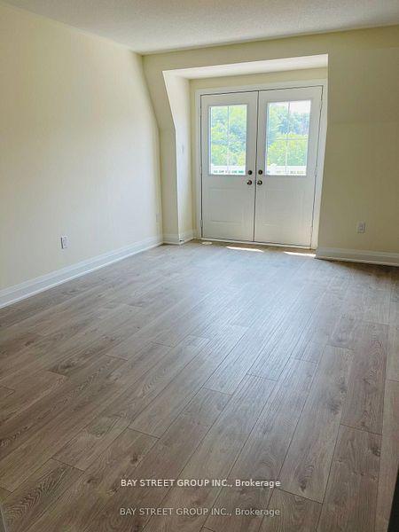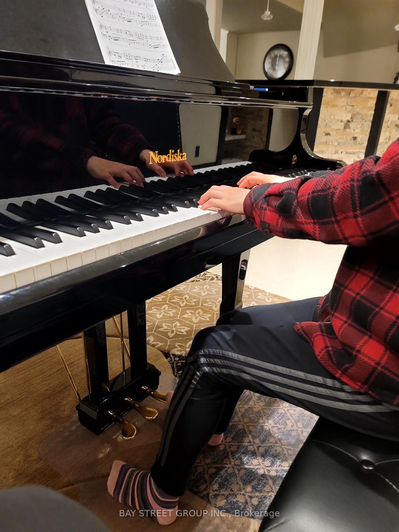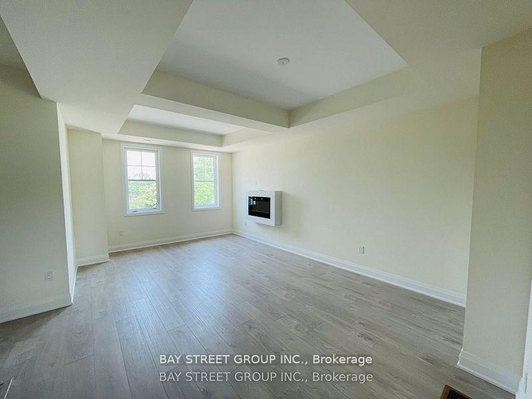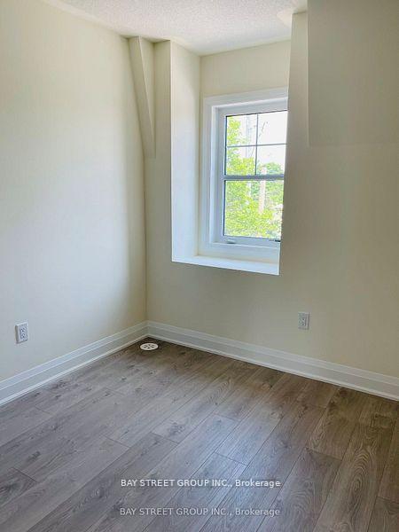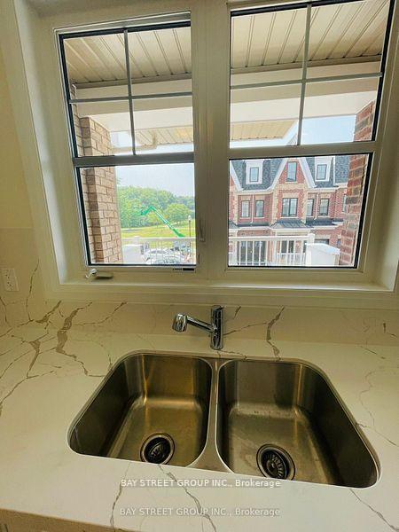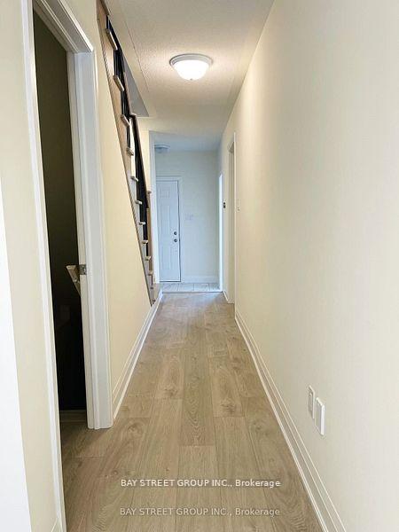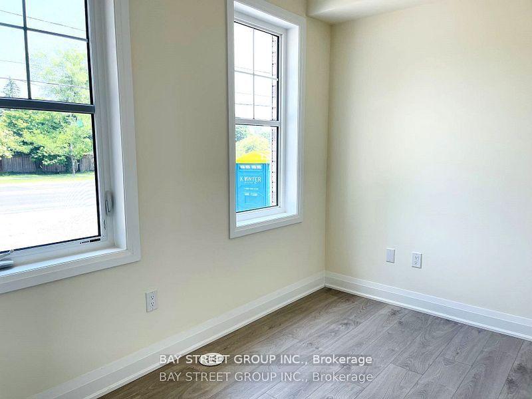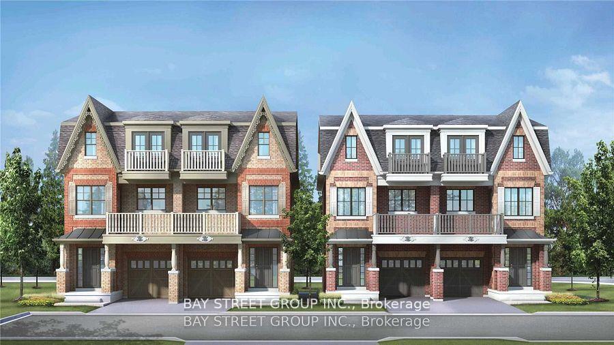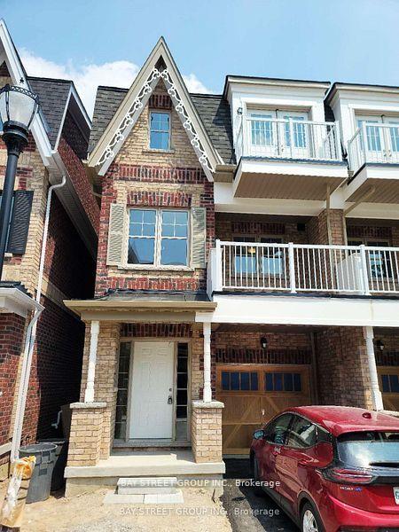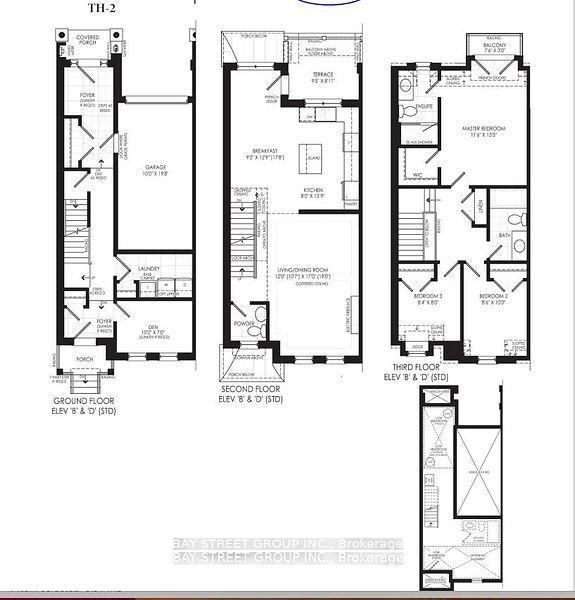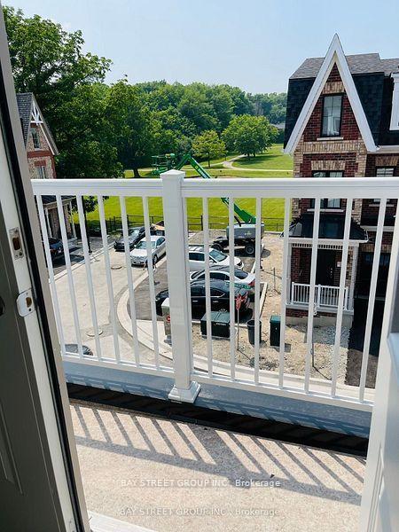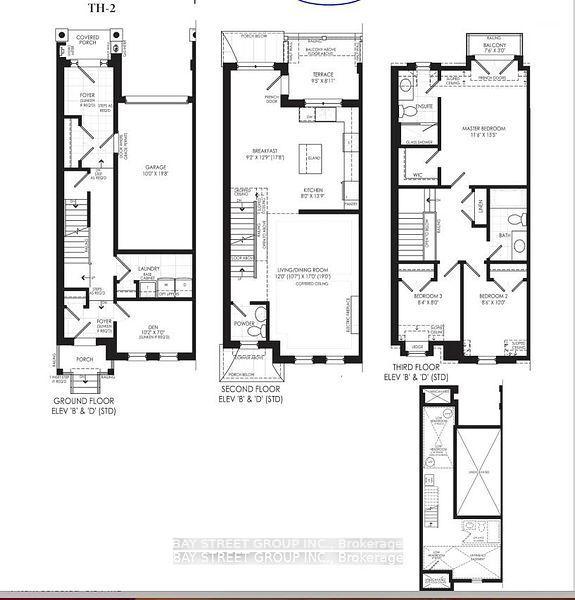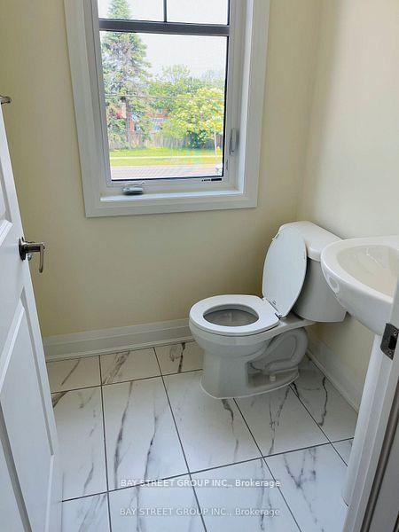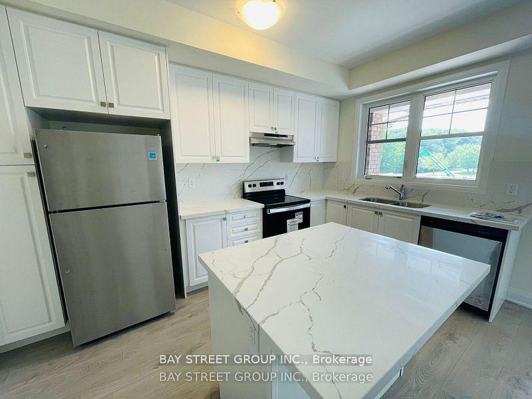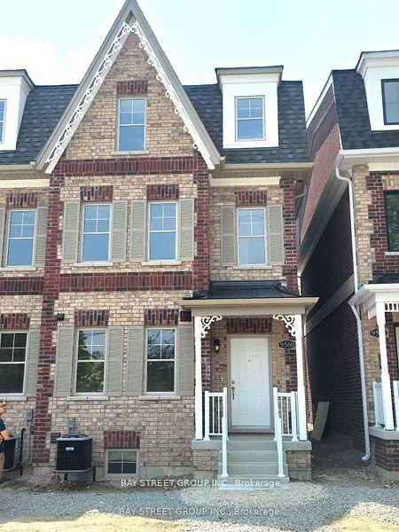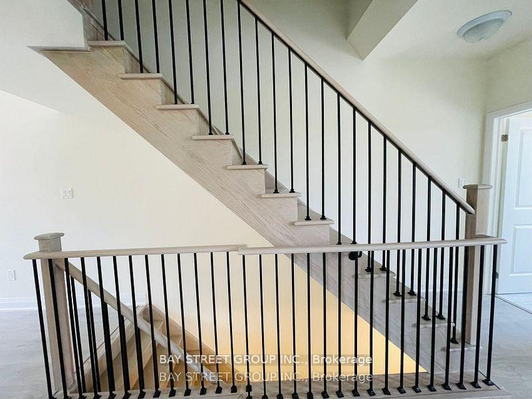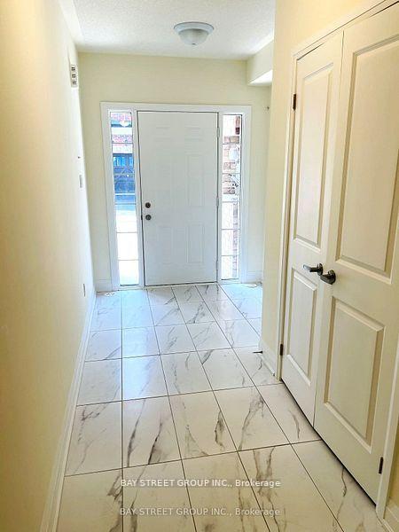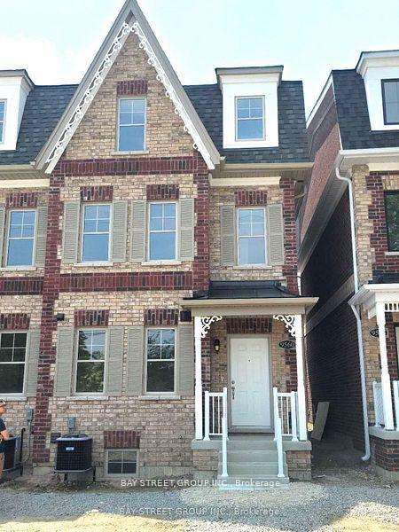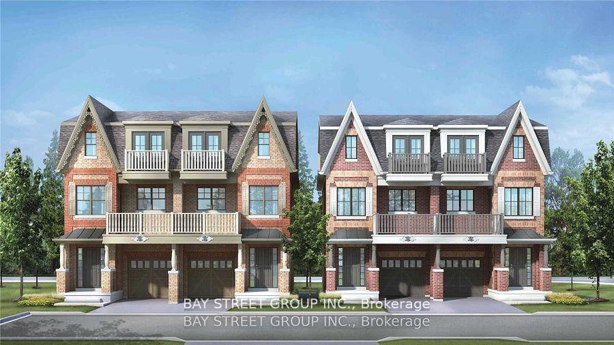$3,550
Available - For Rent
Listing ID: N12040323
9560 Keele Stre , Vaughan, L6A 5C1, York
| Beautiful Semi-detached with 3-Bedroom 4-Washroom Semi-detached House In Maple. Approximately 2000Sf .The Den in ground floor could be the 4th bedroom. 9-Ft Floor W/ Open Concept & Quartz Counters Throughout, Gourmet Kitchen W/ Stainless-Steel Appliances & Centre Island, Primary Bedroom W/ 3-Piece Ensuite Bathroom, Large Walk-In Closet & Walk-Out To Balcony,. Ground Floor Laundry W/ Washer & Dryer & Direct Access To Garage,The 4th Bathroom with 3-Piece is located in the basement. Proximity To Incredible Local Amenities, Hwy400, Transit At Doorstep, 4 mins drive or 19 Mins Walk To Go Station. Close To Vaughan Mills Mall, Canada's Wonderland, Numerous Public And Catholic And Montessori Schools. Move-in Ready **EXTRAS** All Utilities Tenants Responsibility. |
| Price | $3,550 |
| Taxes: | $0.00 |
| Occupancy: | Vacant |
| Address: | 9560 Keele Stre , Vaughan, L6A 5C1, York |
| Directions/Cross Streets: | Keele & Rutherford |
| Rooms: | 5 |
| Bedrooms: | 3 |
| Bedrooms +: | 0 |
| Family Room: | T |
| Basement: | Unfinished |
| Furnished: | Unfu |
| Level/Floor | Room | Length(ft) | Width(ft) | Descriptions | |
| Room 1 | Ground | Den | 12.99 | 5.97 | Above Grade Window, Laminate |
| Room 2 | Ground | Laundry | 4.92 | 5.97 | |
| Room 3 | Second | Living Ro | 16.99 | 12 | Laminate, Coffered Ceiling(s), Fireplace |
| Room 4 | Second | Dining Ro | 16.99 | 12 | Laminate, Coffered Ceiling(s), Fireplace |
| Room 5 | Second | Kitchen | 13.74 | 7.97 | Laminate, Granite Counters, Centre Island |
| Room 6 | Second | Breakfast | 12.76 | 9.15 | Laminate, Open Concept, W/O To Terrace |
| Room 7 | Third | Primary B | 15.42 | 11.48 | Walk-In Closet(s), W/O To Balcony, 4 Pc Ensuite |
| Room 8 | Third | Bedroom 2 | 8.99 | 8.5 | Walk-In Closet(s), Broadloom, Above Grade Window |
| Room 9 | Third | Bedroom 3 | 8.3 | 7.97 | Closet, Broadloom, Laminate |
| Washroom Type | No. of Pieces | Level |
| Washroom Type 1 | 2 | Second |
| Washroom Type 2 | 3 | Third |
| Washroom Type 3 | 3 | Third |
| Washroom Type 4 | 3 | Basement |
| Washroom Type 5 | 0 | |
| Washroom Type 6 | 2 | Second |
| Washroom Type 7 | 3 | Third |
| Washroom Type 8 | 3 | Third |
| Washroom Type 9 | 3 | Basement |
| Washroom Type 10 | 0 |
| Total Area: | 0.00 |
| Approximatly Age: | 0-5 |
| Property Type: | Semi-Detached |
| Style: | 3-Storey |
| Exterior: | Brick |
| Garage Type: | Built-In |
| (Parking/)Drive: | Lane |
| Drive Parking Spaces: | 1 |
| Park #1 | |
| Parking Type: | Lane |
| Park #2 | |
| Parking Type: | Lane |
| Pool: | None |
| Laundry Access: | Laundry Room |
| Approximatly Age: | 0-5 |
| Approximatly Square Footage: | 1500-2000 |
| CAC Included: | N |
| Water Included: | N |
| Cabel TV Included: | N |
| Common Elements Included: | N |
| Heat Included: | N |
| Parking Included: | Y |
| Condo Tax Included: | N |
| Building Insurance Included: | N |
| Fireplace/Stove: | Y |
| Heat Type: | Forced Air |
| Central Air Conditioning: | Central Air |
| Central Vac: | N |
| Laundry Level: | Syste |
| Ensuite Laundry: | F |
| Elevator Lift: | False |
| Sewers: | Sewer |
| Utilities-Cable: | A |
| Utilities-Hydro: | Y |
| Although the information displayed is believed to be accurate, no warranties or representations are made of any kind. |
| BAY STREET GROUP INC. |
|
|

Dir:
416-828-2535
Bus:
647-462-9629
| Book Showing | Email a Friend |
Jump To:
At a Glance:
| Type: | Freehold - Semi-Detached |
| Area: | York |
| Municipality: | Vaughan |
| Neighbourhood: | Maple |
| Style: | 3-Storey |
| Approximate Age: | 0-5 |
| Beds: | 3 |
| Baths: | 4 |
| Fireplace: | Y |
| Pool: | None |
Locatin Map:

