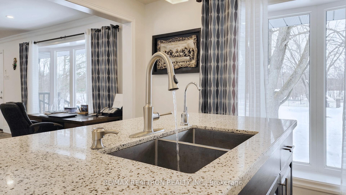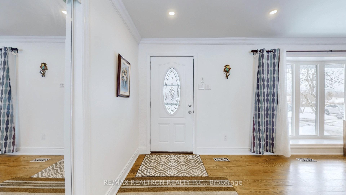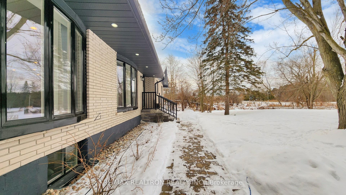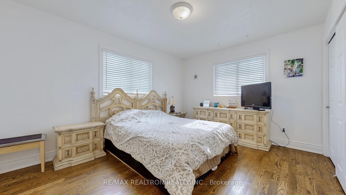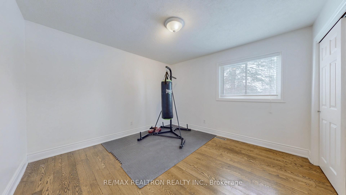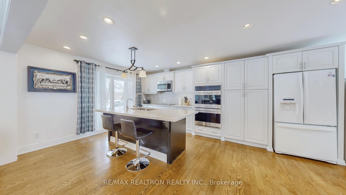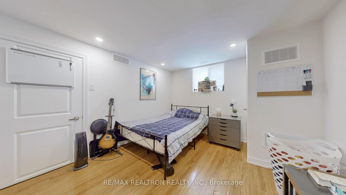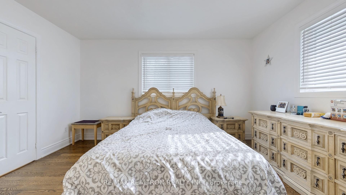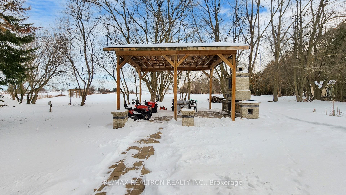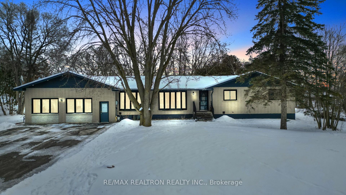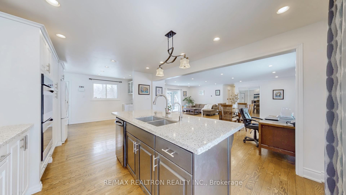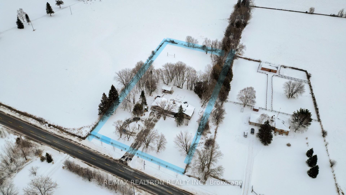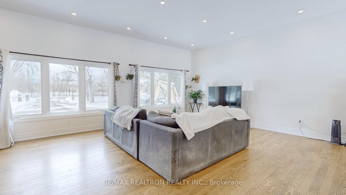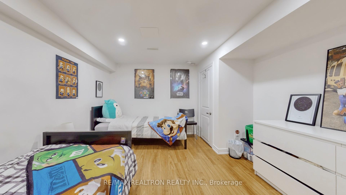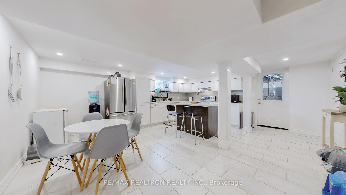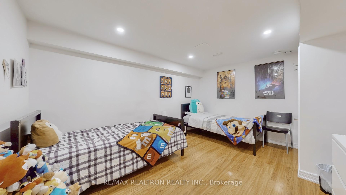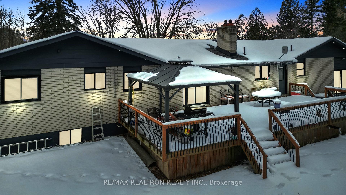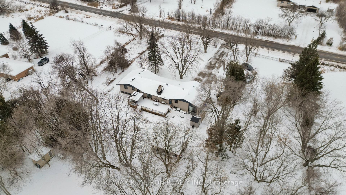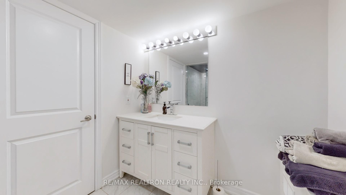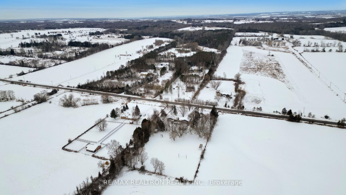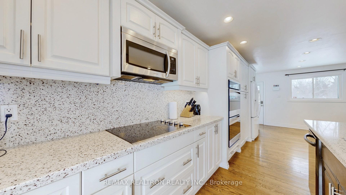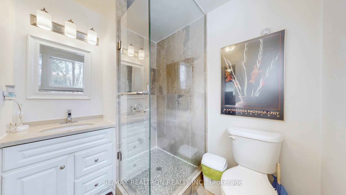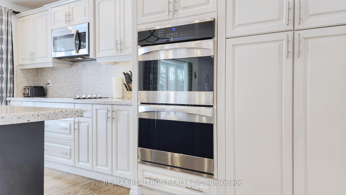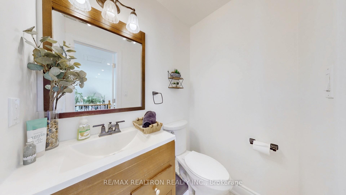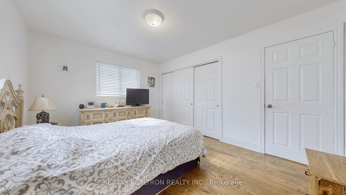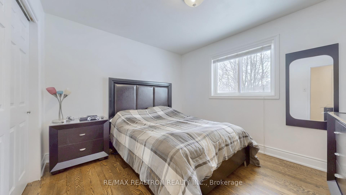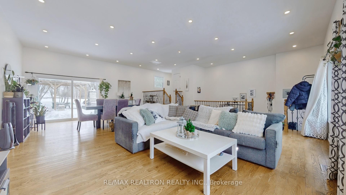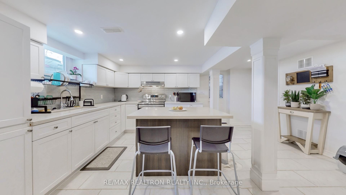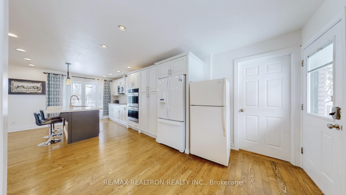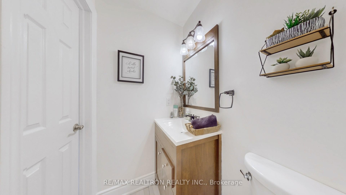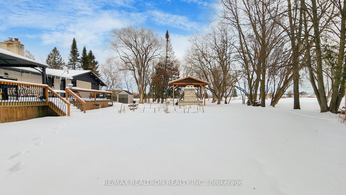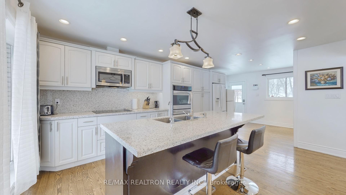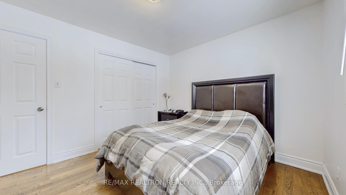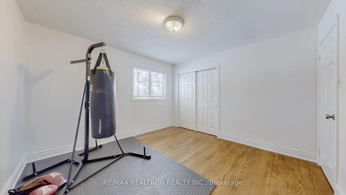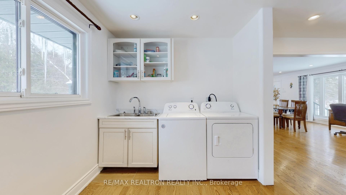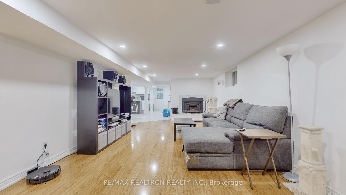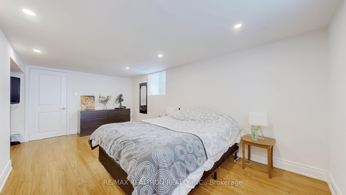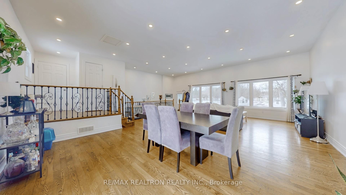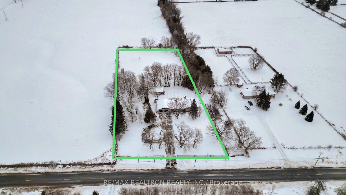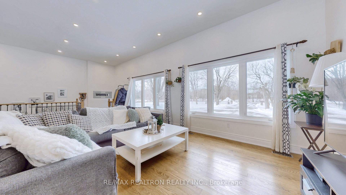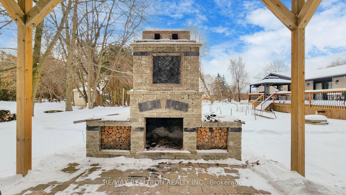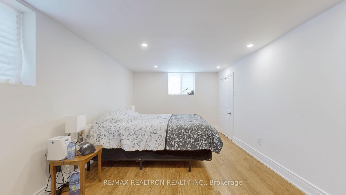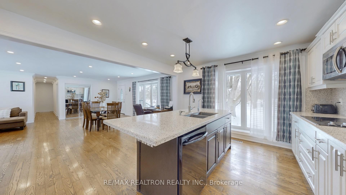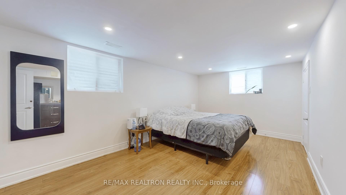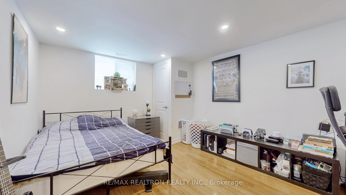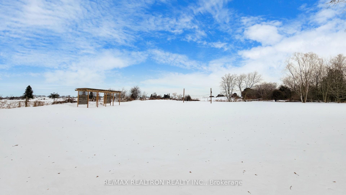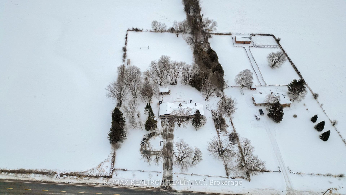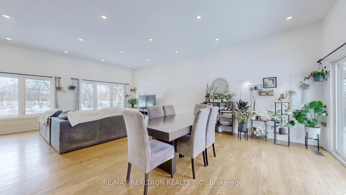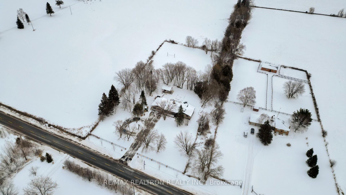$1,625,000
Available - For Sale
Listing ID: N11964458
22305 Kennedy Road , East Gwillimbury, L0G 1R0, York
| Get ready to fall in love with this property, a sprawling 2.02 acre cleared lot offering endless possibilities! Imagine owning a paved walking trail around the perimeter of your own backyard. This gorgeous all brick bungalow with approx 3932 sq ft of total living space (including basement) will not disappoint. Inviting for a large family with the open concept dining room/living room and kitchen, with 3 + 3 spacious bedrooms and 4 washrooms. Separate entrance to the finished basement from the driveway. Some of the features include 15+ parking spaces in driveway, pot lights throughout and pot lights around house exterior, a countertop stove, pantry, Island with pendant lights, ensuite & walk in closet in primary bedroom,, nest thermostat, a backup smart sump pump, new hot water tank, 9.5 ft ceilings in family room, fireplace, large windows, double built in wall oven, walkouts from living areas and kitchen to the back patio with beautiful private views of the backyard. Backyard is impressive with a 450 sq ft gazebo, a fountain, an outdoor fireplace, garden, 2 sheds for storage & a walking trail. Fence around property. Property is just as beautiful in the summer months, surrounded by trees and nature. So much room to add your own personal touches to this property. A short trip to beaches in the area and close to highway 404 & Highway 48. |
| Price | $1,625,000 |
| Taxes: | $4999.20 |
| Occupancy by: | Owner |
| Address: | 22305 Kennedy Road , East Gwillimbury, L0G 1R0, York |
| Acreage: | 2-4.99 |
| Directions/Cross Streets: | Holborn Rd/Kennedy Rd |
| Rooms: | 9 |
| Rooms +: | 6 |
| Bedrooms: | 3 |
| Bedrooms +: | 3 |
| Family Room: | T |
| Basement: | Finished wit, Separate Ent |
| Level/Floor | Room | Length(ft) | Width(ft) | Descriptions | |
| Room 1 | Main | Dining Ro | 18.7 | 12.23 | Bay Window, Pot Lights, Hardwood Floor |
| Room 2 | Main | Living Ro | 16.17 | 13.19 | Hardwood Floor, Pot Lights, W/O To Patio |
| Room 3 | Main | Kitchen | 17.61 | 11.71 | Hardwood Floor, B/I Oven, Family Size Kitchen |
| Room 4 | Main | Primary B | 45.26 | 35.75 | Hardwood Floor, Ensuite Bath, Walk-In Closet(s) |
| Room 5 | Main | Bedroom 2 | 11.87 | 11.78 | Hardwood Floor, Double Closet |
| Room 6 | Main | Bedroom 3 | 11.78 | 10.3 | Hardwood Floor, Double Closet |
| Room 7 | Main | Laundry | 12 | 8.76 | Stainless Steel Sink, Double Sink, W/O To Yard |
| Room 8 | Main | Family Ro | 25.98 | 25.98 | Hardwood Floor, W/O To Patio, Pot Lights |
| Room 9 | Main | Powder Ro | 5.28 | 3.71 | Tile Floor, 2 Pc Bath |
| Room 10 | Lower | Kitchen | 17.97 | 15.88 | Tile Floor, Pot Lights, Breakfast Area |
| Room 11 | Lower | Living Ro | 24.4 | 17.84 | Laminate, Fireplace, Pot Lights |
| Room 12 | Lower | Bedroom 4 | 18.11 | 12.63 | Laminate, Pot Lights, Large Window |
| Room 13 | Lower | Bedroom 5 | 14.33 | 10.17 | Laminate, Pot Lights, Large Window |
| Room 14 | Lower | Bedroom | 13.32 | 10.76 | Laminate |
| Room 15 | Lower | Furnace R | 17.25 | 7.81 |
| Washroom Type | No. of Pieces | Level |
| Washroom Type 1 | 4 | Main |
| Washroom Type 2 | 3 | Main |
| Washroom Type 3 | 2 | Main |
| Washroom Type 4 | 3 | Basement |
| Washroom Type 5 | 0 |
| Total Area: | 0.00 |
| Property Type: | Detached |
| Style: | Bungalow |
| Exterior: | Brick |
| Garage Type: | None |
| (Parking/)Drive: | Private Tr |
| Drive Parking Spaces: | 15 |
| Park #1 | |
| Parking Type: | Private Tr |
| Park #2 | |
| Parking Type: | Private Tr |
| Pool: | None |
| Other Structures: | Gazebo, Garden |
| Property Features: | Clear View, School Bus Route |
| CAC Included: | N |
| Water Included: | N |
| Cabel TV Included: | N |
| Common Elements Included: | N |
| Heat Included: | N |
| Parking Included: | N |
| Condo Tax Included: | N |
| Building Insurance Included: | N |
| Fireplace/Stove: | Y |
| Heat Type: | Forced Air |
| Central Air Conditioning: | Central Air |
| Central Vac: | N |
| Laundry Level: | Syste |
| Ensuite Laundry: | F |
| Sewers: | Septic |
$
%
Years
This calculator is for demonstration purposes only. Always consult a professional
financial advisor before making personal financial decisions.
| Although the information displayed is believed to be accurate, no warranties or representations are made of any kind. |
| RE/MAX REALTRON REALTY INC. |
|
|

Dir:
416-828-2535
Bus:
647-462-9629
| Virtual Tour | Book Showing | Email a Friend |
Jump To:
At a Glance:
| Type: | Freehold - Detached |
| Area: | York |
| Municipality: | East Gwillimbury |
| Neighbourhood: | Rural East Gwillimbury |
| Style: | Bungalow |
| Tax: | $4,999.2 |
| Beds: | 3+3 |
| Baths: | 4 |
| Fireplace: | Y |
| Pool: | None |
Locatin Map:
Payment Calculator:

