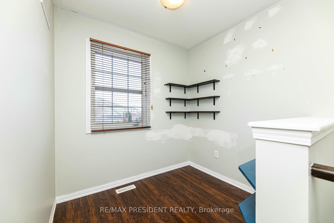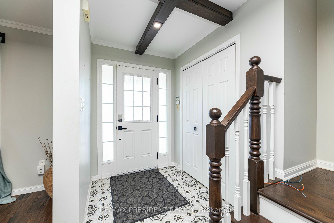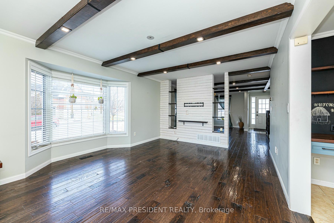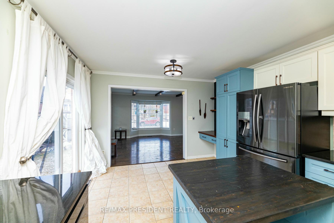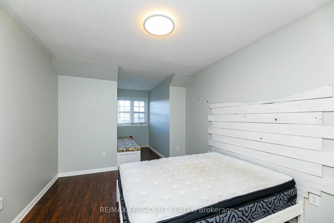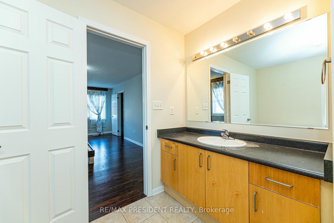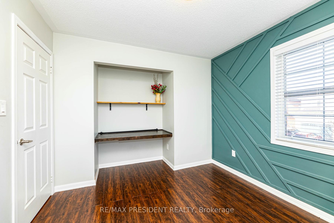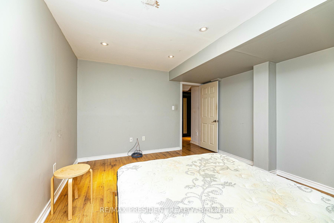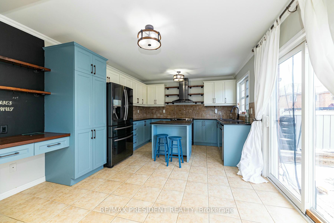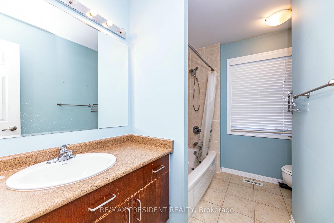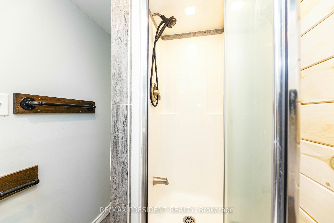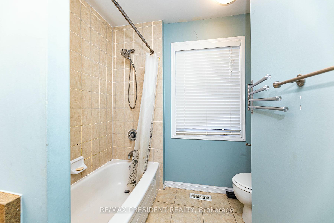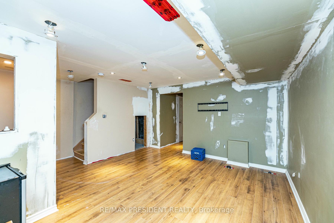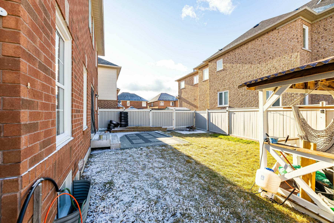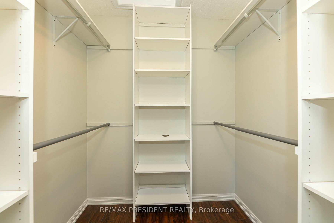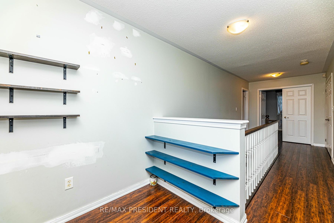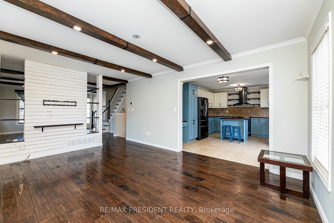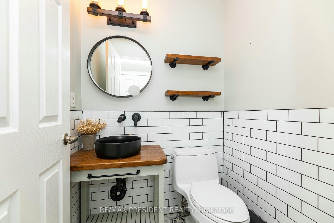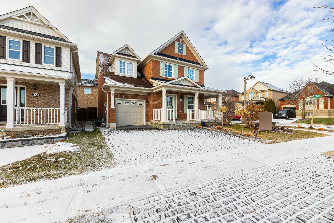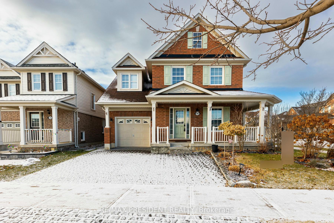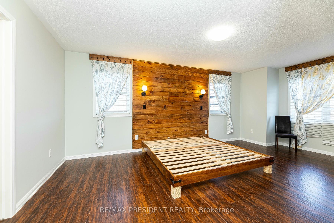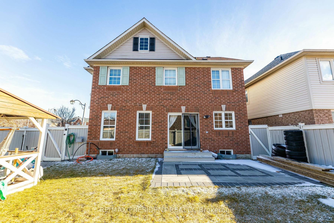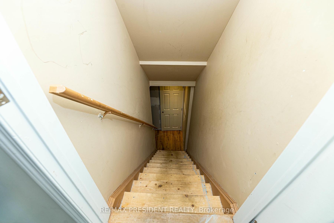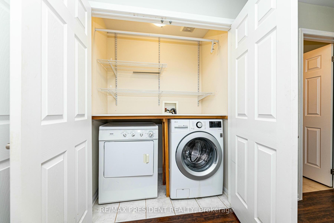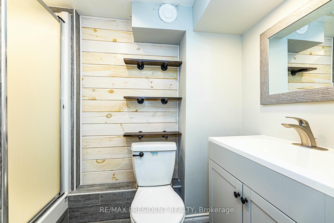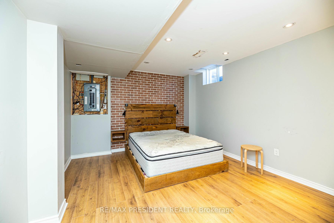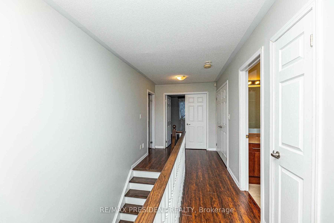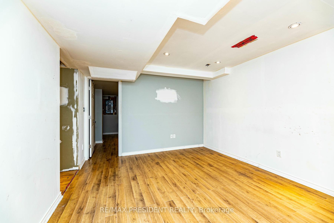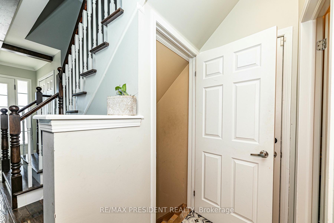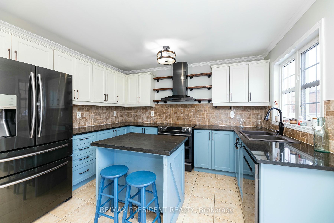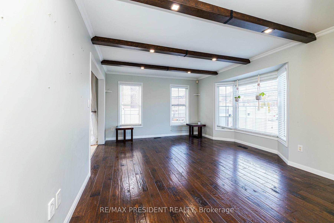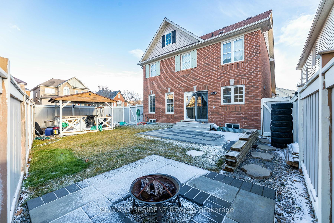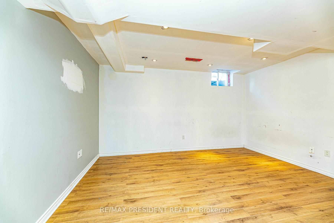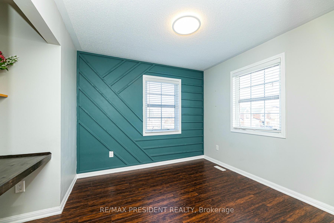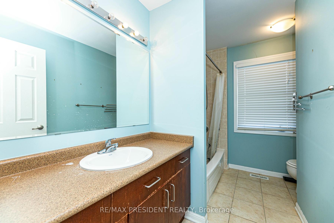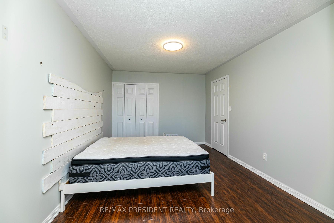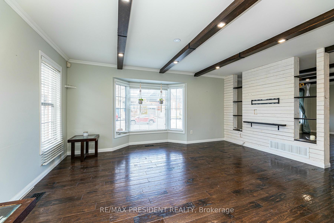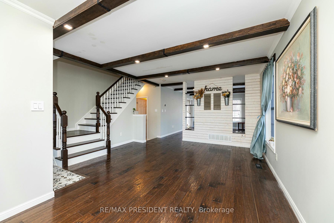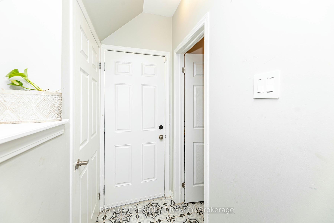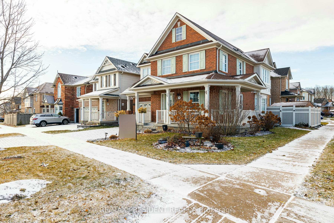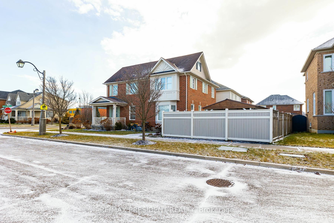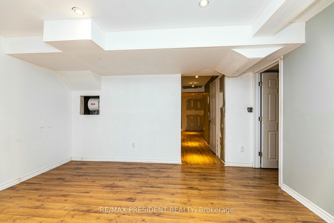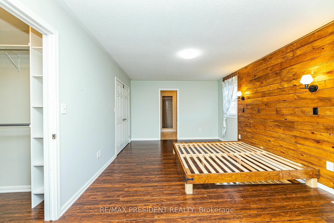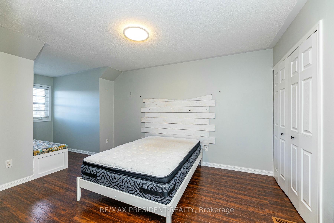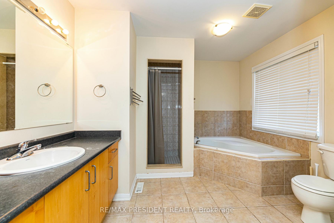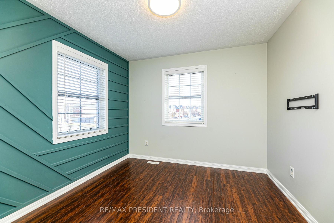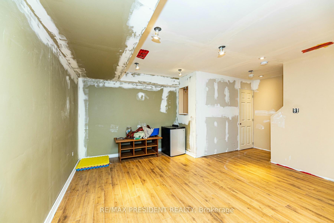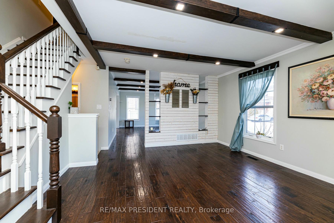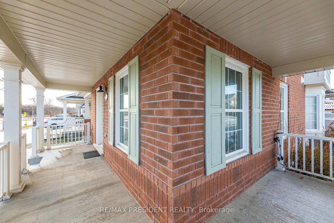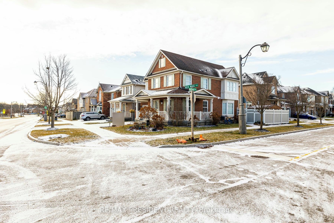$1,249,000
Available - For Sale
Listing ID: N12038830
68 Reeves Way Boul , Whitchurch-Stouffville, L4A 0J8, York
| Fantastic opportunity to own a detached home on a desirable corner lot in Stouffville, offered by the second mortgagee. This spacious home boasts a generous layout, featuring a combined living and dining area, a large family room, and an oversized kitchen perfect for entertaining. The second floor includes a primary bedroom with a walk-in closet and ensuite bath, along with two other spacious bedrooms. The fully finished basement adds even more value, offering two additional bedrooms and a full bathroom. Completing the home is a single-car garage for added convenience and storage. Ideally located close to parks, schools, shopping, and more, this home provides both comfort and convenience in a sought-after neighborhood. Dont miss your chance to make it your own! |
| Price | $1,249,000 |
| Taxes: | $5333.00 |
| Occupancy by: | Vacant |
| Address: | 68 Reeves Way Boul , Whitchurch-Stouffville, L4A 0J8, York |
| Acreage: | < .50 |
| Directions/Cross Streets: | Reeves Way / Ken Wagg Cres |
| Rooms: | 7 |
| Rooms +: | 2 |
| Bedrooms: | 3 |
| Bedrooms +: | 2 |
| Family Room: | T |
| Basement: | Finished |
| Level/Floor | Room | Length(ft) | Width(ft) | Descriptions | |
| Room 1 | Main | Living Ro | 12.66 | 18.14 | Hardwood Floor, Combined w/Dining |
| Room 2 | Main | Dining Ro | 12.66 | 18.14 | Hardwood Floor, Combined w/Living |
| Room 3 | Main | Family Ro | 16.66 | 12.66 | Hardwood Floor |
| Room 4 | Main | Kitchen | 12.07 | 15.32 | Ceramic Floor |
| Room 5 | Second | Primary B | 15.97 | 11.64 | Hardwood Floor, Walk-In Closet(s), 3 Pc Ensuite |
| Room 6 | Second | Bedroom 2 | 10.07 | 13.32 | Hardwood Floor |
| Room 7 | Second | Bedroom 3 | 9.81 | 9.91 | Hardwood Floor |
| Room 8 | Second | Loft | 5.97 | 7.48 | Hardwood Floor |
| Room 9 | Basement | Bedroom | 13.74 | 11.22 | |
| Room 10 | Basement | Bedroom | 12.86 | 3.28 |
| Washroom Type | No. of Pieces | Level |
| Washroom Type 1 | 2 | Main |
| Washroom Type 2 | 3 | Second |
| Washroom Type 3 | 3 | Second |
| Washroom Type 4 | 3 | Basement |
| Washroom Type 5 | 0 | |
| Washroom Type 6 | 2 | Main |
| Washroom Type 7 | 3 | Second |
| Washroom Type 8 | 3 | Second |
| Washroom Type 9 | 3 | Basement |
| Washroom Type 10 | 0 |
| Total Area: | 0.00 |
| Property Type: | Detached |
| Style: | 2-Storey |
| Exterior: | Brick |
| Garage Type: | Built-In |
| (Parking/)Drive: | Private |
| Drive Parking Spaces: | 2 |
| Park #1 | |
| Parking Type: | Private |
| Park #2 | |
| Parking Type: | Private |
| Pool: | None |
| CAC Included: | N |
| Water Included: | N |
| Cabel TV Included: | N |
| Common Elements Included: | N |
| Heat Included: | N |
| Parking Included: | N |
| Condo Tax Included: | N |
| Building Insurance Included: | N |
| Fireplace/Stove: | Y |
| Heat Type: | Forced Air |
| Central Air Conditioning: | Central Air |
| Central Vac: | N |
| Laundry Level: | Syste |
| Ensuite Laundry: | F |
| Elevator Lift: | False |
| Sewers: | Sewer |
$
%
Years
This calculator is for demonstration purposes only. Always consult a professional
financial advisor before making personal financial decisions.
| Although the information displayed is believed to be accurate, no warranties or representations are made of any kind. |
| RE/MAX PRESIDENT REALTY |
|
|

Dir:
59.86*47.53*86
| Virtual Tour | Book Showing | Email a Friend |
Jump To:
At a Glance:
| Type: | Freehold - Detached |
| Area: | York |
| Municipality: | Whitchurch-Stouffville |
| Neighbourhood: | Stouffville |
| Style: | 2-Storey |
| Tax: | $5,333 |
| Beds: | 3+2 |
| Baths: | 4 |
| Fireplace: | Y |
| Pool: | None |
Locatin Map:
Payment Calculator:

