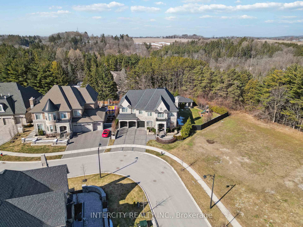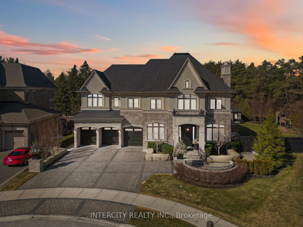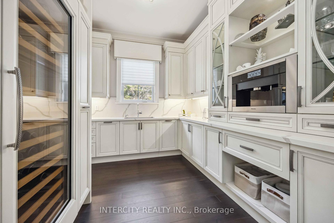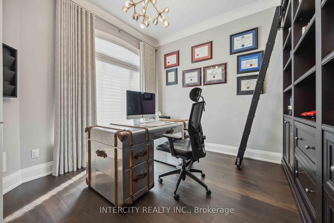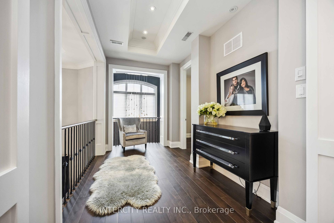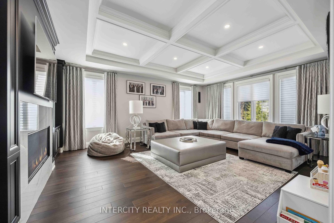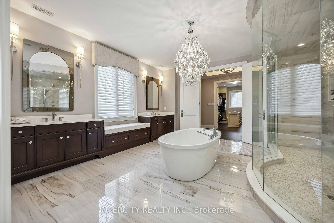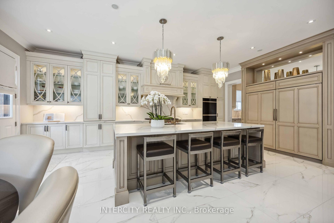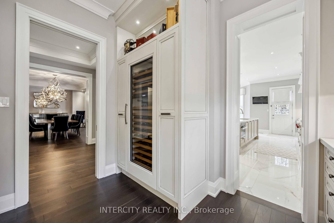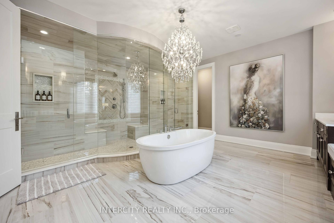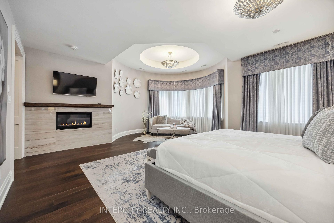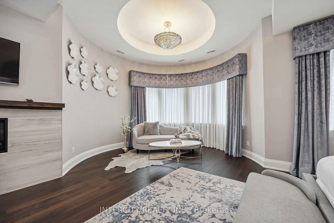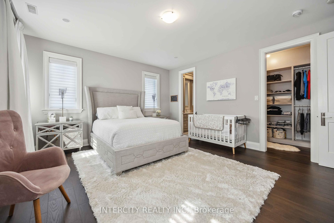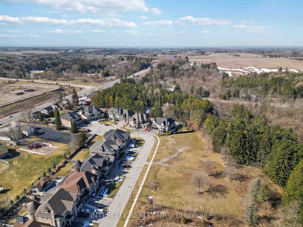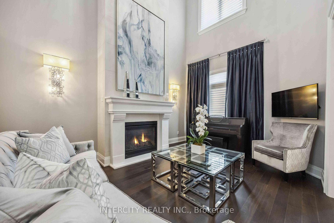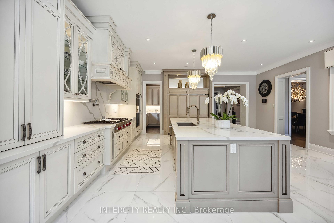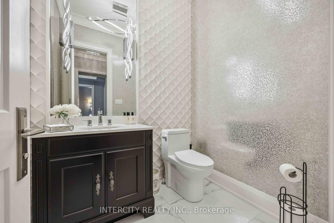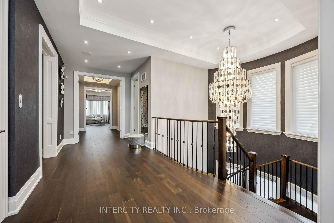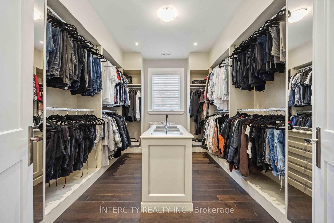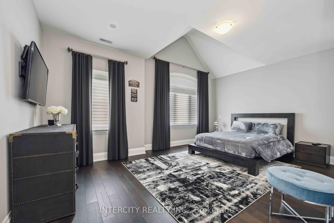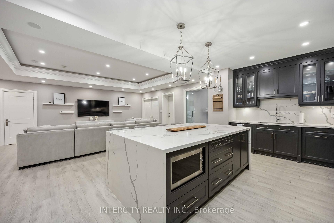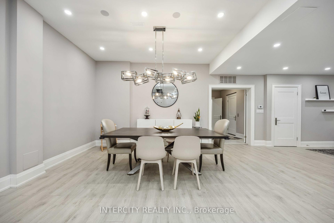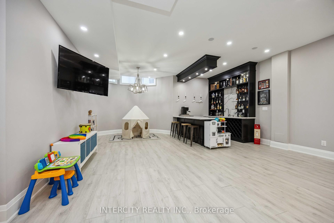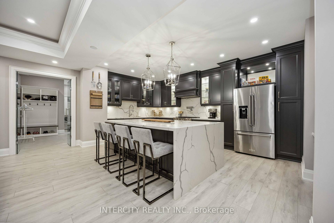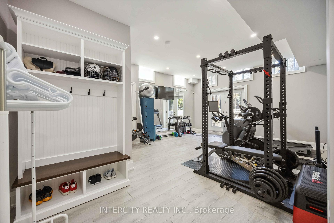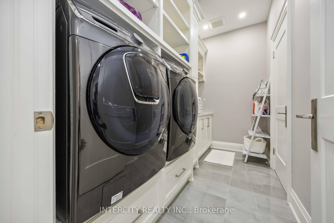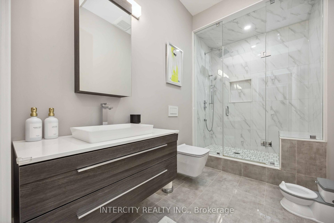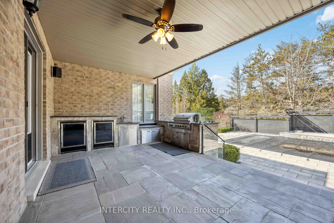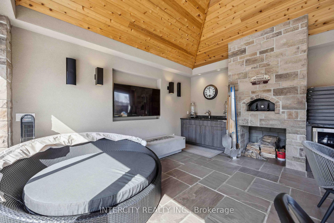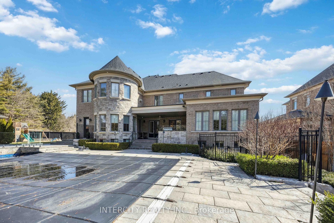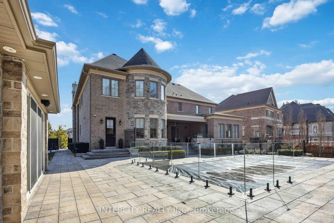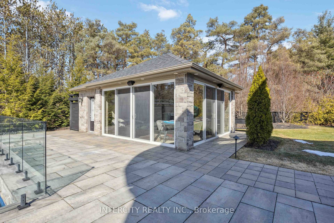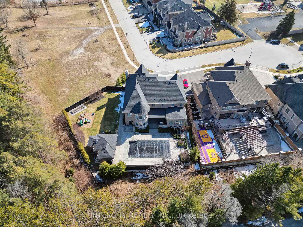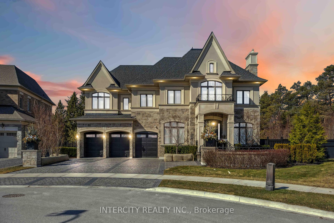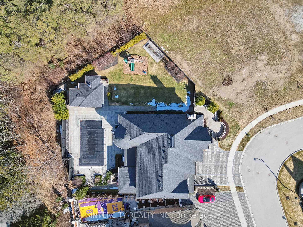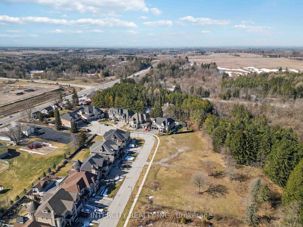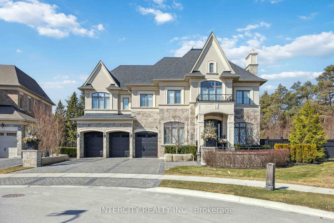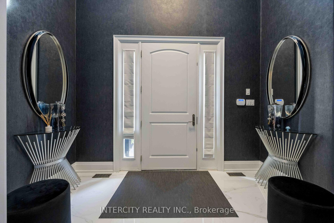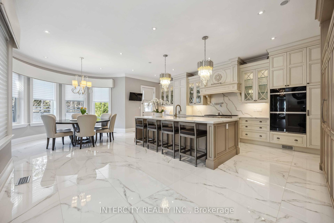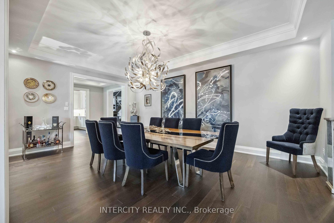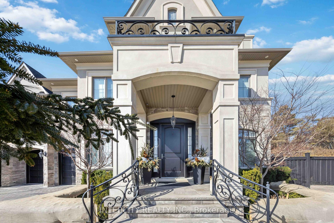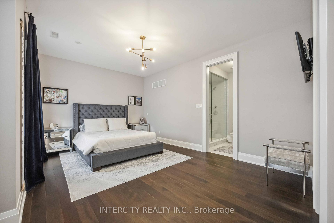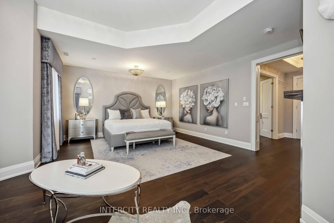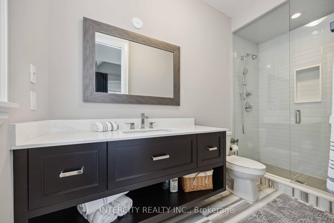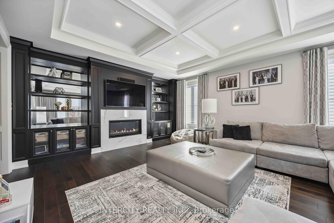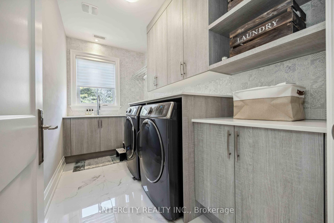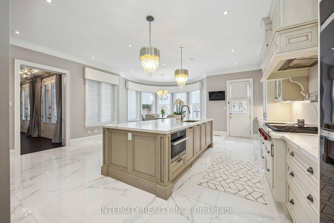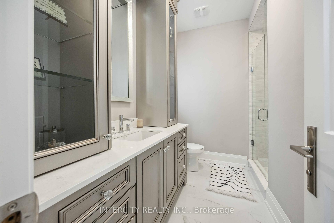$4,750,000
Available - For Sale
Listing ID: N12034412
60 James Stokes Cour , King, L7B 0M8, York
| Welcome to 60 James Stokes Crt, a luxurious estate nestled in the heart of King City's most coveted neighbourhood. This stunning residence, situated on one of the largest and most private ravine lots in the Kingsview Manors community, spans approximately 10,000sqft. of meticulously finished living space. This expansive home offers unparalleled quality, craftsmanship and care throughout, boasting premium hardwood and exquisite millwork, custom casings and plaster mouldings. The gourmet chef's kitchen is equipped with top-of-the-line Subzero, Wolf, and Miele appliances, including a 48" Wolf gas range, built-in double wall ovens, and a Miele steam oven. A dedicated servery with built-in Miele coffee machine & Subzero wine fridge adds to the convenience and elegance of this home. The spacious living and family rooms offer two distinct areas of comfort, with a gas fireplace in the living and electric fireplace in the family room. The opulent primary suite is a true retreat, complete with a massive custom walk-in closet, a gas fireplace, and a spa-like 5-piece ensuite featuring a stand-alone soaker tub, double vanity, and an expansive Spa shower. Three additional generously sized bedrooms on the upper level, all with custom closet organizers, ensure's ample space for family and guests. The fully finished basement with 10' ceilings includes a custom kitchen, wet bar, home gym, cold cellar, laundry room, dining area, family room, 3-pc bath, 2-pc powder room, and a walk-up to the backyard as well as to the garage---ideal for live-in in-law or nanny accommodation. Outside, the property is an entertainer's dream. A 20' x 40' saltwater pool, outdoor kitchen, cabana with vaulted cedar ceiling and custom built-in wood burning pizza oven, and a children's playground to complete the outdoor oasis. A heated triple-car garage with custom cabinetry, heated & epoxy flooring. With a wealth of modern amenities, this property is an exquisite tribute to King City luxury. |
| Price | $4,750,000 |
| Taxes: | $22239.70 |
| Occupancy by: | Owner |
| Address: | 60 James Stokes Cour , King, L7B 0M8, York |
| Directions/Cross Streets: | Jane St & King Rd |
| Rooms: | 11 |
| Rooms +: | 5 |
| Bedrooms: | 4 |
| Bedrooms +: | 1 |
| Family Room: | T |
| Basement: | Finished, Walk-Up |
| Level/Floor | Room | Length(ft) | Width(ft) | Descriptions | |
| Room 1 | Ground | Kitchen | 23.42 | 20.07 | Breakfast Bar, Bow Window, B/I Appliances |
| Room 2 | Ground | Dining Ro | 45.92 | 68.88 | B/I Shelves, Coffered Ceiling(s), Overlook Patio |
| Room 3 | Ground | Living Ro | 69.21 | 52.84 | B/I Shelves, Hardwood Floor, Fireplace |
| Room 4 | Ground | Family Ro | 49.56 | 38.7 | B/I Shelves, Hardwood Floor, Fireplace |
| Room 5 | Ground | Study | 31.49 | 37.39 | B/I Bookcase, Hardwood Floor, Overlooks Frontyard |
| Room 6 | Ground | Sunroom | Built-in Speakers, B/I Appliances, B/I Fridge | ||
| Room 7 | Ground | Solarium | B/I Appliances, Cathedral Ceiling(s), Glass Doors | ||
| Room 8 | Second | Primary B | 53.46 | 62.65 | Overlooks Backyard, Bow Window, 5 Pc Ensuite |
| Room 9 | Second | Bedroom 2 | 58.06 | 53.14 | Hardwood Floor, Walk-In Closet(s), 3 Pc Bath |
| Room 10 | Second | Bedroom 3 | 56.42 | 46.25 | Hardwood Floor, Walk-In Closet(s), 3 Pc Bath |
| Room 11 | Second | Bedroom 4 | 58.06 | 42.31 | Hardwood Floor, Walk-In Closet(s), 3 Pc Bath |
| Room 12 | Basement | Dining Ro | 111.19 | 62.65 | Wet Bar, Heated Floor, Built-in Speakers |
| Room 13 | Basement | Living Ro | 59.04 | 71.83 | Access To Garage, Heated Floor, Open Concept |
| Room 14 | Basement | Kitchen | 40.67 | 66.26 | Family Size Kitchen, Heated Floor, Combined w/Living |
| Room 15 | Basement | Exercise | 73.14 | 52.48 | Walk-Up, French Doors, 2 Pc Bath |
| Washroom Type | No. of Pieces | Level |
| Washroom Type 1 | 2 | Ground |
| Washroom Type 2 | 5 | Second |
| Washroom Type 3 | 3 | Second |
| Washroom Type 4 | 2 | Basement |
| Washroom Type 5 | 3 | Basement |
| Total Area: | 0.00 |
| Approximatly Age: | 6-15 |
| Property Type: | Detached |
| Style: | 2-Storey |
| Exterior: | Stone, Stucco (Plaster) |
| Garage Type: | Built-In |
| (Parking/)Drive: | Private |
| Drive Parking Spaces: | 6 |
| Park #1 | |
| Parking Type: | Private |
| Park #2 | |
| Parking Type: | Private |
| Pool: | Outdoor, |
| Other Structures: | Fence - Full, |
| Approximatly Age: | 6-15 |
| Approximatly Square Footage: | 5000 + |
| Property Features: | Cul de Sac/D, Golf |
| CAC Included: | N |
| Water Included: | N |
| Cabel TV Included: | N |
| Common Elements Included: | N |
| Heat Included: | N |
| Parking Included: | N |
| Condo Tax Included: | N |
| Building Insurance Included: | N |
| Fireplace/Stove: | Y |
| Heat Type: | Forced Air |
| Central Air Conditioning: | Central Air |
| Central Vac: | Y |
| Laundry Level: | Syste |
| Ensuite Laundry: | F |
| Elevator Lift: | True |
| Sewers: | Sewer |
$
%
Years
This calculator is for demonstration purposes only. Always consult a professional
financial advisor before making personal financial decisions.
| Although the information displayed is believed to be accurate, no warranties or representations are made of any kind. |
| INTERCITY REALTY INC. |
|
|

Dir:
416-828-2535
Bus:
647-462-9629
| Virtual Tour | Book Showing | Email a Friend |
Jump To:
At a Glance:
| Type: | Freehold - Detached |
| Area: | York |
| Municipality: | King |
| Neighbourhood: | King City |
| Style: | 2-Storey |
| Approximate Age: | 6-15 |
| Tax: | $22,239.7 |
| Beds: | 4+1 |
| Baths: | 8 |
| Fireplace: | Y |
| Pool: | Outdoor, |
Locatin Map:
Payment Calculator:

