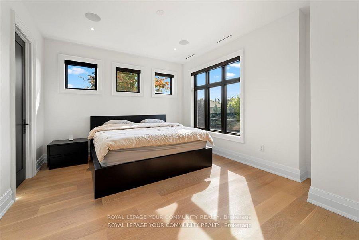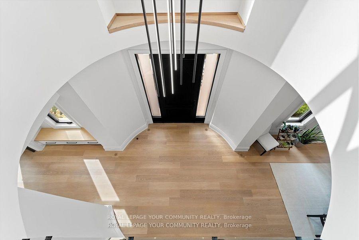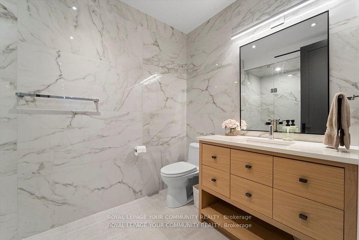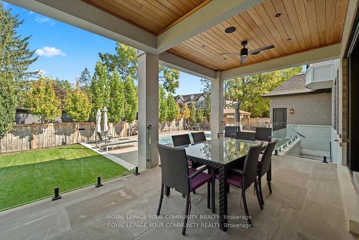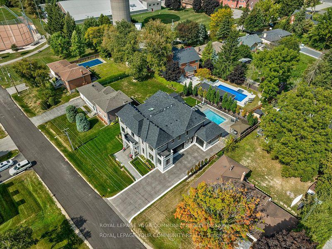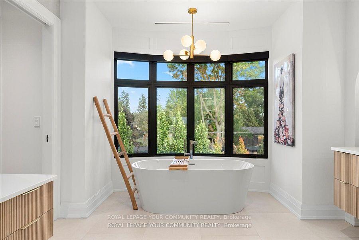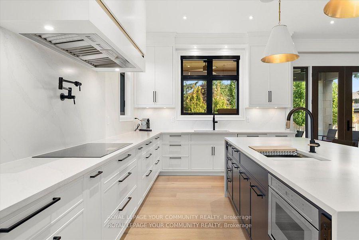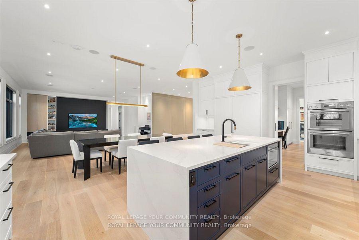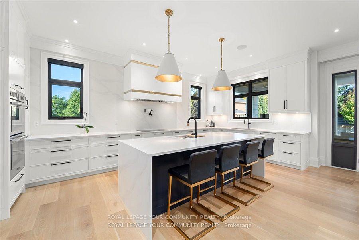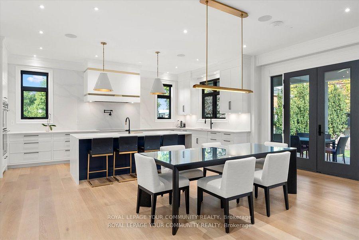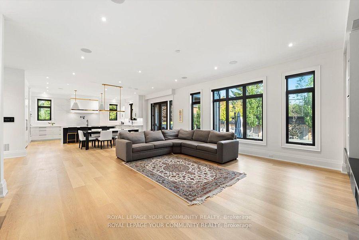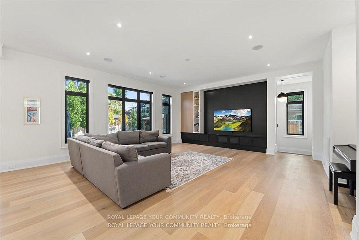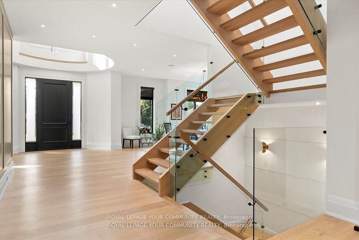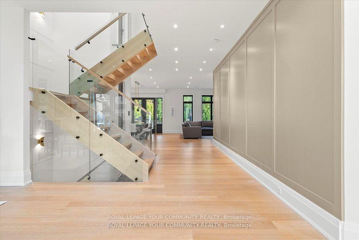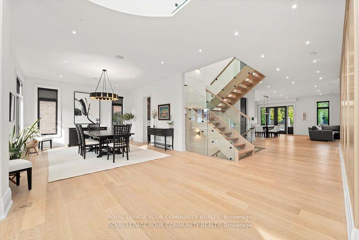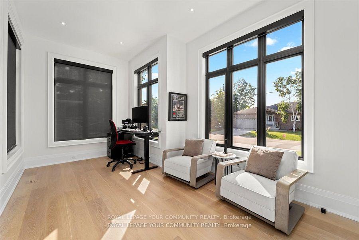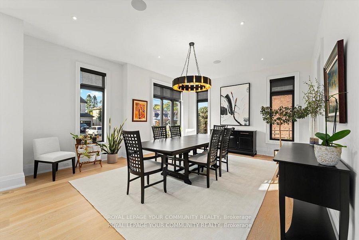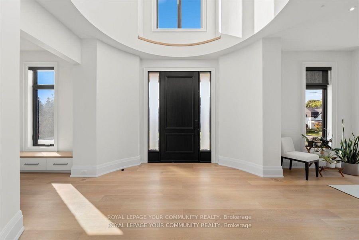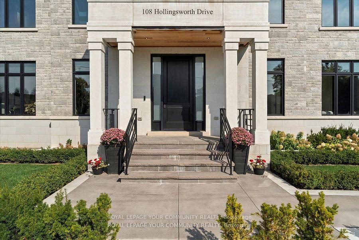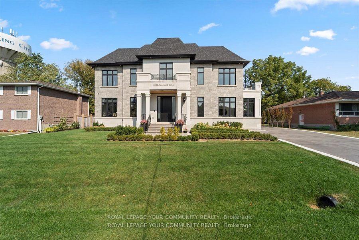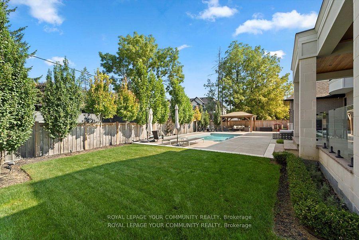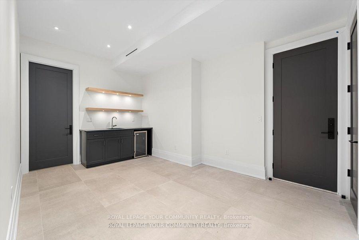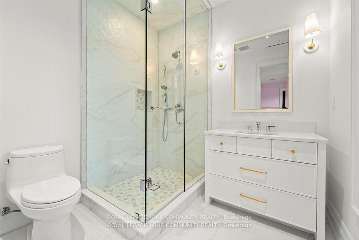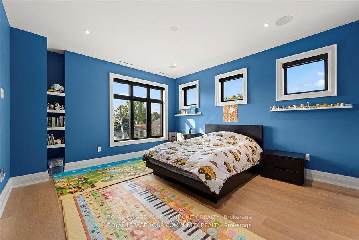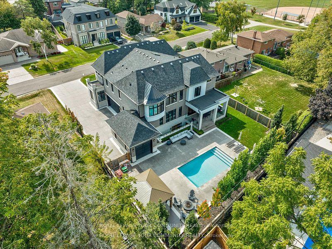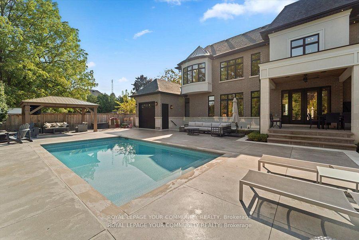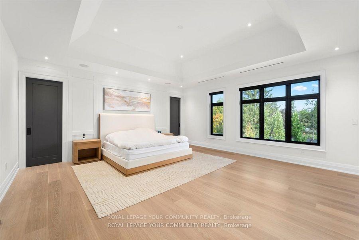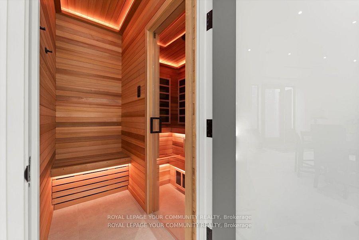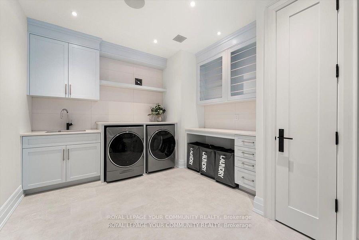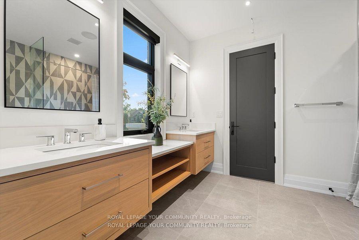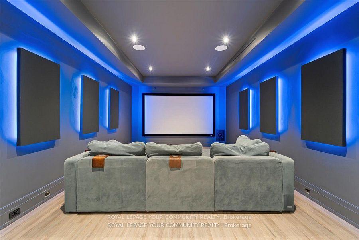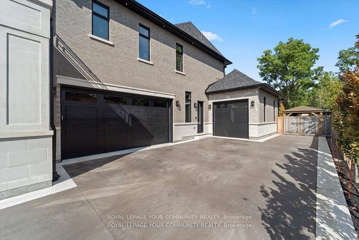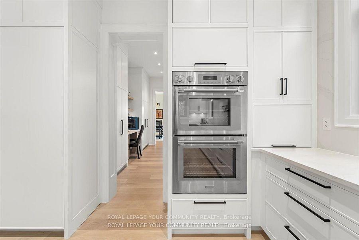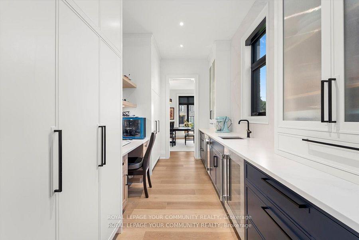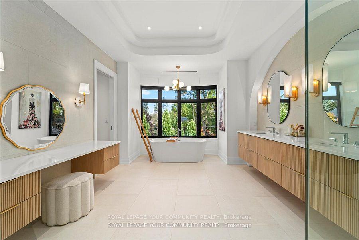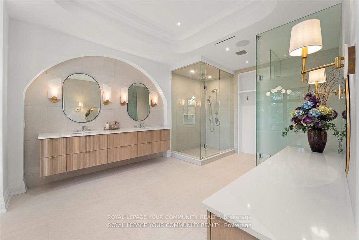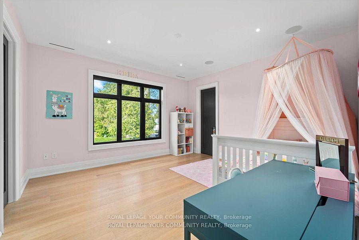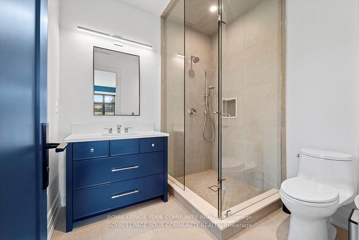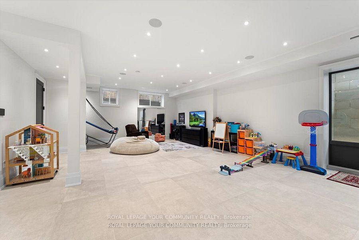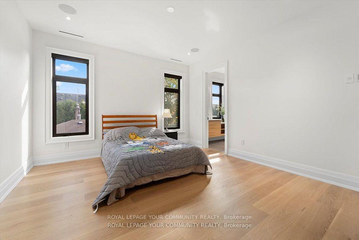$4,995,000
Available - For Sale
Listing ID: N12031945
108 Hollingsworth Driv , King, L7B 1G4, York
| Welcome to your dream home in the heart of King City! This stunning custom-built residence is ideally situated near top-rated private schools, GO Transit, and picturesque parks, making it perfect for families and commuters alike. Step outside to your beautiful backyard oasis, complete with a sparkling saltwater pool, a charming gazebo, a built-in BBQ, and a covered patio ideal for entertaining or relaxing in style. The in-floor heating in all tiled areas and even the driveway, garages, walkways, front porch, covered patio and rear walk up adds a level of luxury and comfort, especially for colder climates. This home is designed with convenience, elegance, and relaxation in mind. With too many features to list, this home truly has it all. Don't miss your chance to see everything it has to offer; check out the photos for a closer look! |
| Price | $4,995,000 |
| Taxes: | $18103.51 |
| Occupancy: | Owner |
| Address: | 108 Hollingsworth Driv , King, L7B 1G4, York |
| Directions/Cross Streets: | Keele/King |
| Rooms: | 11 |
| Rooms +: | 3 |
| Bedrooms: | 5 |
| Bedrooms +: | 1 |
| Family Room: | T |
| Basement: | Finished, Walk-Up |
| Level/Floor | Room | Length(ft) | Width(ft) | Descriptions | |
| Room 1 | Main | Dining Ro | 18.53 | 16.63 | Hardwood Floor, Open Concept |
| Room 2 | Main | Office | 17.45 | 10.1 | Hardwood Floor |
| Room 3 | Main | Great Roo | 8.13 | 21.29 | Hardwood Floor, Combined w/Kitchen, Overlooks Pool |
| Room 4 | Main | Kitchen | 17.15 | 22.3 | Hardwood Floor, B/I Appliances |
| Room 5 | Main | Breakfast | 11.45 | 17.52 | Hardwood Floor, W/O To Patio |
| Room 6 | Main | Pantry | 7.94 | 14.07 | Hardwood Floor, Walk Through |
| Room 7 | Second | Primary B | 18.66 | 18.56 | Hardwood Floor, 5 Pc Ensuite, Walk-In Closet(s) |
| Room 8 | Second | Bedroom 2 | 13.42 | 13.12 | Hardwood Floor, Semi Ensuite, Closet |
| Room 9 | Second | Bedroom 3 | 17.29 | 14.6 | Hardwood Floor, Semi Ensuite, Walk-In Closet(s) |
| Room 10 | Second | Bedroom 4 | 21.32 | 15.88 | Hardwood Floor, 3 Pc Ensuite, Walk-In Closet(s) |
| Room 11 | Second | Bedroom 5 | 21.25 | 13.12 | Hardwood Floor, 3 Pc Ensuite, Walk-In Closet(s) |
| Room 12 | Basement | Recreatio | 13.09 | 21.42 | 3 Pc Bath, Sauna, Walk-Up |
| Washroom Type | No. of Pieces | Level |
| Washroom Type 1 | 2 | Main |
| Washroom Type 2 | 5 | Second |
| Washroom Type 3 | 3 | Second |
| Washroom Type 4 | 3 | Basement |
| Washroom Type 5 | 0 |
| Total Area: | 0.00 |
| Approximatly Age: | 0-5 |
| Property Type: | Detached |
| Style: | 2-Storey |
| Exterior: | Brick, Stucco (Plaster) |
| Garage Type: | Built-In |
| (Parking/)Drive: | Private |
| Drive Parking Spaces: | 4 |
| Park #1 | |
| Parking Type: | Private |
| Park #2 | |
| Parking Type: | Private |
| Pool: | Inground |
| Approximatly Age: | 0-5 |
| Approximatly Square Footage: | 5000 + |
| Property Features: | Electric Car, Fenced Yard |
| CAC Included: | N |
| Water Included: | N |
| Cabel TV Included: | N |
| Common Elements Included: | N |
| Heat Included: | N |
| Parking Included: | N |
| Condo Tax Included: | N |
| Building Insurance Included: | N |
| Fireplace/Stove: | N |
| Heat Type: | Forced Air |
| Central Air Conditioning: | Central Air |
| Central Vac: | N |
| Laundry Level: | Syste |
| Ensuite Laundry: | F |
| Elevator Lift: | True |
| Sewers: | Sewer |
$
%
Years
This calculator is for demonstration purposes only. Always consult a professional
financial advisor before making personal financial decisions.
| Although the information displayed is believed to be accurate, no warranties or representations are made of any kind. |
| ROYAL LEPAGE YOUR COMMUNITY REALTY |
|
|

Dir:
416-828-2535
Bus:
647-462-9629
| Virtual Tour | Book Showing | Email a Friend |
Jump To:
At a Glance:
| Type: | Freehold - Detached |
| Area: | York |
| Municipality: | King |
| Neighbourhood: | King City |
| Style: | 2-Storey |
| Approximate Age: | 0-5 |
| Tax: | $18,103.51 |
| Beds: | 5+1 |
| Baths: | 6 |
| Fireplace: | N |
| Pool: | Inground |
Locatin Map:
Payment Calculator:

