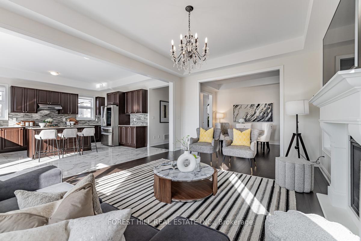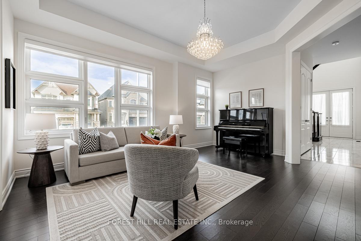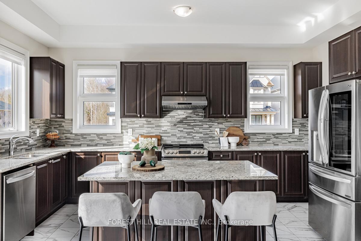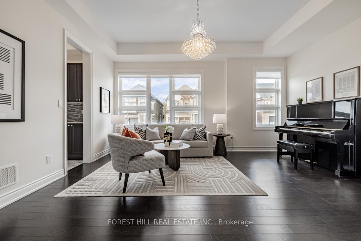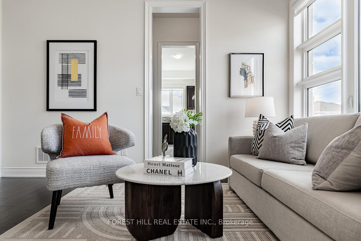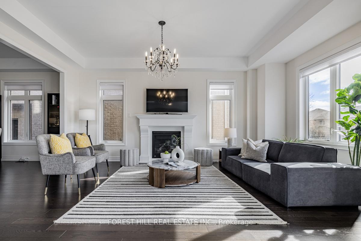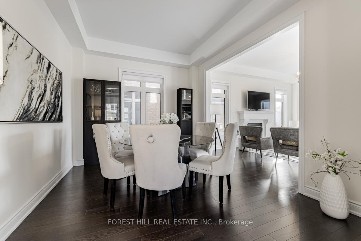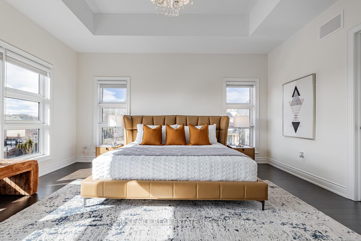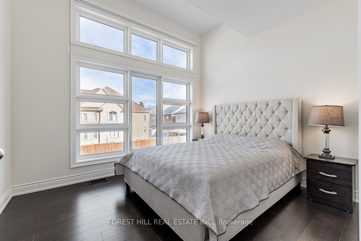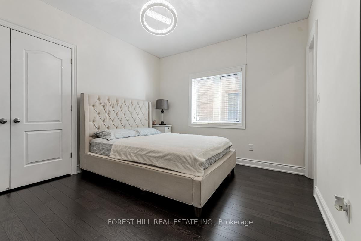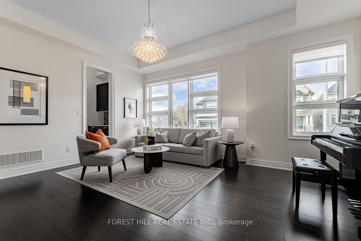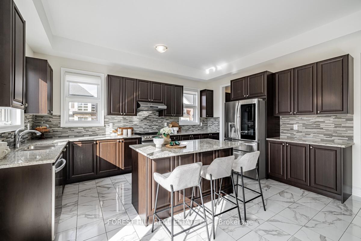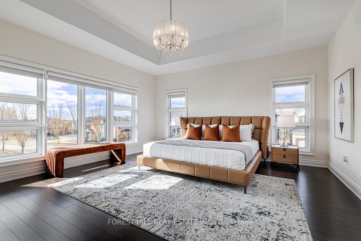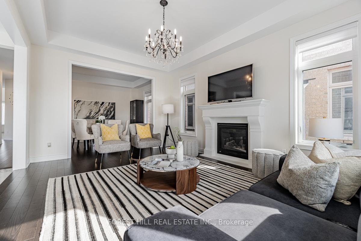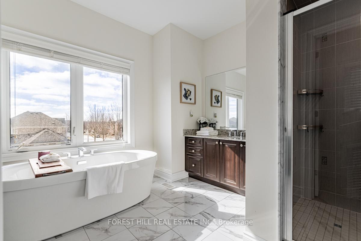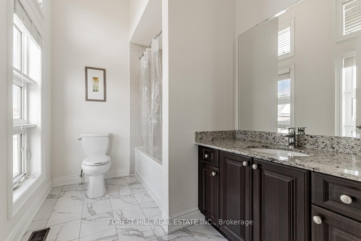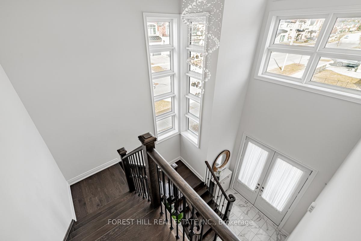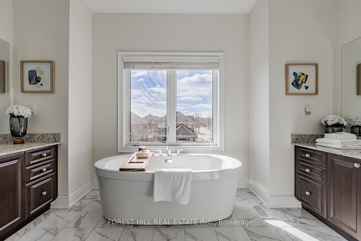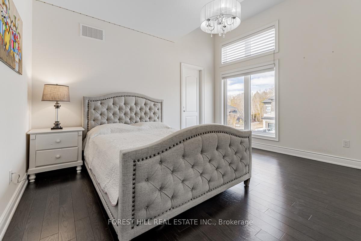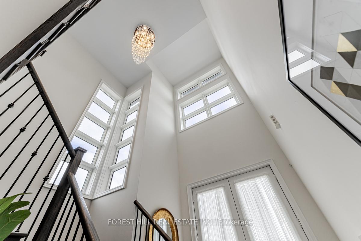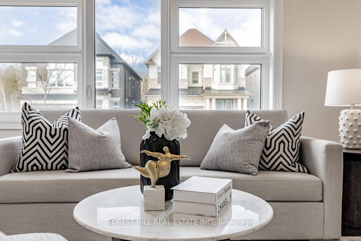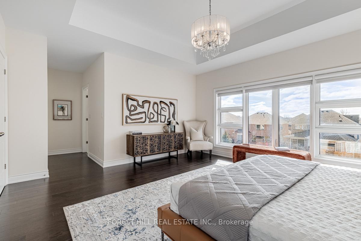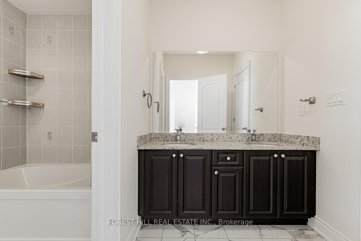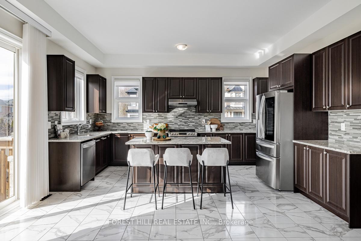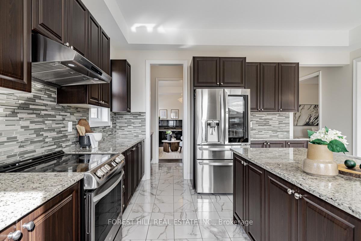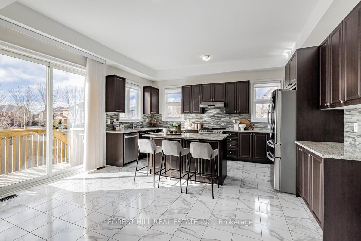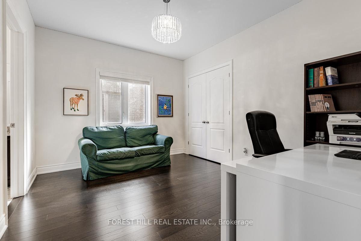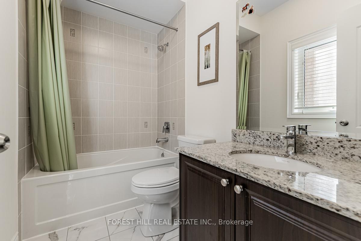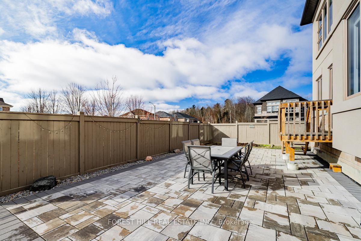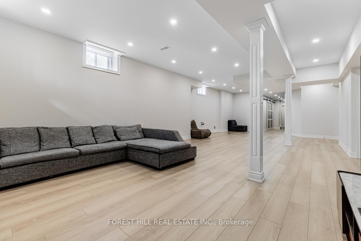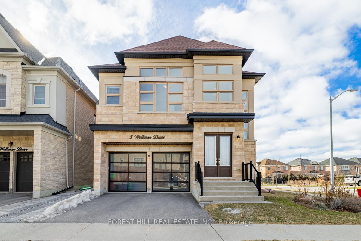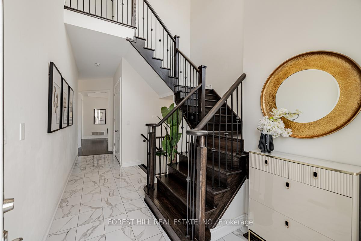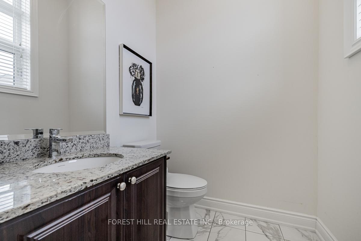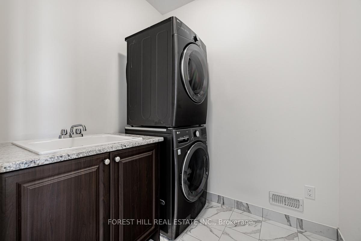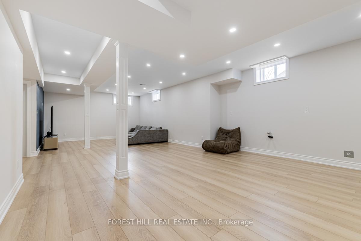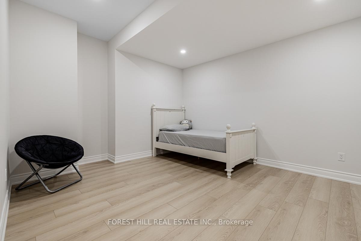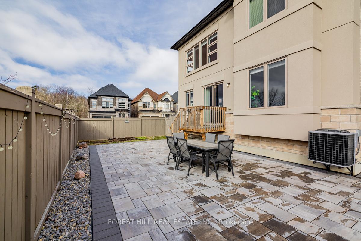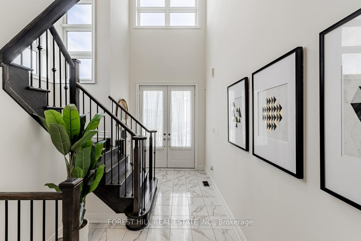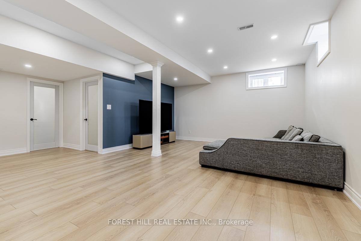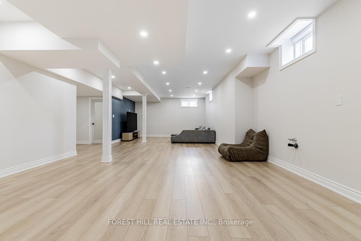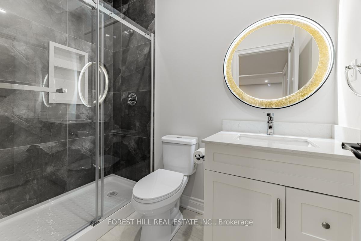$1,888,000
Available - For Sale
Listing ID: N12026335
5 Wellman Driv , Richmond Hill, L4K 1G1, York
| **Elegance--TRUE JEWEL**Spectacular Family Hm W/ UNIQUE Style & Modern Sophistication To Live LUXURIOUS Your Family Life Nestled In The Highly Sought-After Lake Wilcox Neighborhood Of Oak Ridges **This 5-Year-New Masterpiece Boasts Approx 3,531 sq. ft.(as per MPAC) Of Sun-Filled Living Space With High-End Finishes Throughout. Step Inside To 20' Ceiling Foyer, Soaring 10' Ceilings On The Main Floor & 9' Ceilings On Both The Second Floor & Basement, Creating An Airy & Grand Atmosphere. The Open-Concept Design Is Perfect For A Large Family, Featuring 5 Spacious Bedrooms & An Inviting Chefs European-Style Kitchen With A Generous Island, Premium Finishes & A Large Pantry. The Kitchen Seamlessly Connects to The Family Room, Offering A Stunning View Of The Serene & Private Backyard.*The Primary Suite Is A True Retreat, Boasting A Vaulted Ceiling, Lavish Ensuite & Two Spacious Walk-In Closets.All Bedrooms Are Bright & Well-Appointed, Ensuring Comfort & Elegance.***Too Many Features & A Must See Home**The Backyard Is Beautifully Landscaped W/Interlock Paving, Creating A Stylish, Low-Maintenance Outdoor Oasis Ideal For Relaxation & Entertaining. Additional Features Include: Side Door Access To Both The Basement & Garage, Roughed-In Plumbing For A Second Kitchen & Laundry In The Basement,Potential For High Rental Income. Conveniently Located near Top Randed Schools, Highway 404, Lake Wilcox Trails, Community Centre & Parks**This Stunning, Move-In-Ready Home Offers The Perfect Blend Of Luxury, Comfort & Investment Potential. Don't Miss Out On This Rare Opportunity** |
| Price | $1,888,000 |
| Taxes: | $9426.84 |
| Occupancy by: | Owner |
| Address: | 5 Wellman Driv , Richmond Hill, L4K 1G1, York |
| Directions/Cross Streets: | W.Bayview Ave/Bloomington Rd |
| Rooms: | 10 |
| Bedrooms: | 5 |
| Bedrooms +: | 1 |
| Family Room: | T |
| Basement: | Finished, Separate Ent |
| Level/Floor | Room | Length(ft) | Width(ft) | Descriptions | |
| Room 1 | Main | Living Ro | 16.99 | 13.64 | Hardwood Floor, Large Window |
| Room 2 | Main | Family Ro | 17.32 | 12.92 | Hardwood Floor, Fireplace, Open Concept |
| Room 3 | Main | Dining Ro | 12.92 | 10.92 | Hardwood Floor, Large Window |
| Room 4 | Main | Kitchen | 16.27 | 7.94 | Stainless Steel Appl, Pantry, Combined w/Br |
| Room 5 | Main | Breakfast | 16.27 | 8.69 | Overlooks Backyard, Sliding Doors, Combined w/Kitchen |
| Room 6 | Second | Primary B | 16.83 | 15.65 | 5 Pc Ensuite, Walk-In Closet(s), Large Window |
| Room 7 | Second | Bedroom 2 | 12.99 | 11.18 | 4 Pc Ensuite, Closet, Large Window |
| Room 8 | Second | Bedroom 3 | 12.96 | 10.96 | 4 Pc Bath, Closet |
| Room 9 | Second | Bedroom 4 | 12.56 | 11.81 | Closet, Large Window |
| Room 10 | Second | Bedroom 5 | 14.17 | 12.63 | 4 Pc Ensuite, Large Window, Walk-In Closet(s) |
| Room 11 | Basement | Recreatio | 37.79 | 17.25 | Above Grade Window, 3 Pc Bath |
| Room 12 | Basement | Bedroom | 12.66 | 11.15 |
| Washroom Type | No. of Pieces | Level |
| Washroom Type 1 | 4 | Second |
| Washroom Type 2 | 5 | Second |
| Washroom Type 3 | 3 | Basement |
| Washroom Type 4 | 2 | Main |
| Washroom Type 5 | 0 |
| Total Area: | 0.00 |
| Property Type: | Detached |
| Style: | 2-Storey |
| Exterior: | Brick, Stone |
| Garage Type: | Built-In |
| (Parking/)Drive: | Private Do |
| Drive Parking Spaces: | 2 |
| Park #1 | |
| Parking Type: | Private Do |
| Park #2 | |
| Parking Type: | Private Do |
| Pool: | None |
| Approximatly Square Footage: | 3500-5000 |
| Property Features: | Park, School |
| CAC Included: | N |
| Water Included: | N |
| Cabel TV Included: | N |
| Common Elements Included: | N |
| Heat Included: | N |
| Parking Included: | N |
| Condo Tax Included: | N |
| Building Insurance Included: | N |
| Fireplace/Stove: | Y |
| Heat Type: | Forced Air |
| Central Air Conditioning: | Central Air |
| Central Vac: | N |
| Laundry Level: | Syste |
| Ensuite Laundry: | F |
| Sewers: | Sewer |
| Utilities-Cable: | A |
| Utilities-Hydro: | Y |
$
%
Years
This calculator is for demonstration purposes only. Always consult a professional
financial advisor before making personal financial decisions.
| Although the information displayed is believed to be accurate, no warranties or representations are made of any kind. |
| FOREST HILL REAL ESTATE INC. |
|
|

Dir:
416-828-2535
Bus:
647-462-9629
| Virtual Tour | Book Showing | Email a Friend |
Jump To:
At a Glance:
| Type: | Freehold - Detached |
| Area: | York |
| Municipality: | Richmond Hill |
| Neighbourhood: | Oak Ridges Lake Wilcox |
| Style: | 2-Storey |
| Tax: | $9,426.84 |
| Beds: | 5+1 |
| Baths: | 6 |
| Fireplace: | Y |
| Pool: | None |
Locatin Map:
Payment Calculator:

