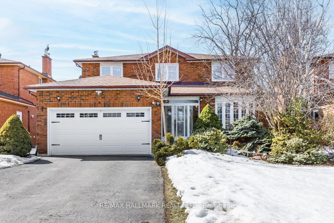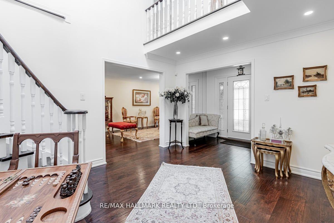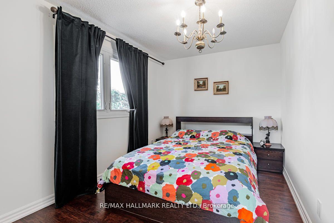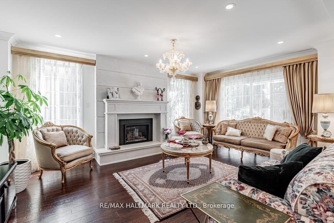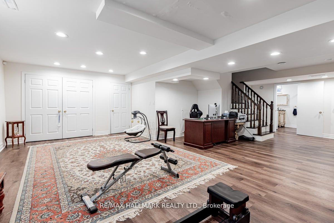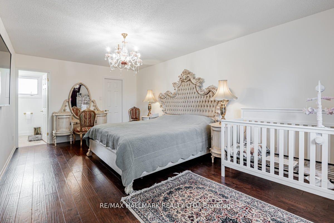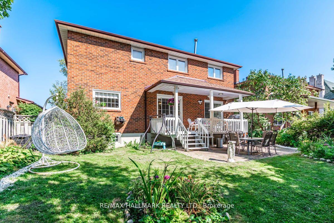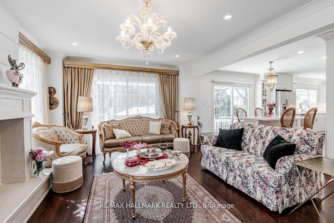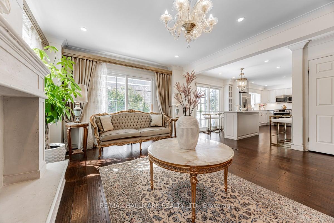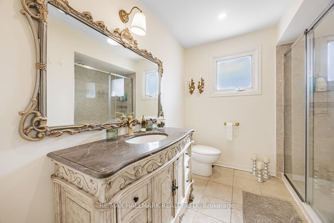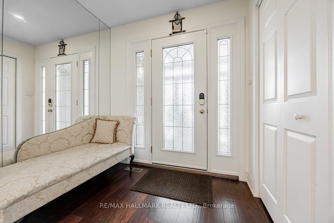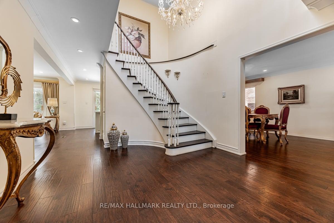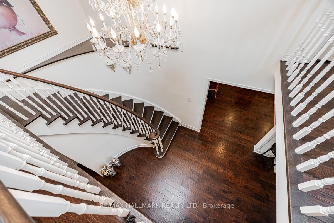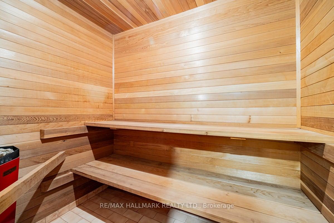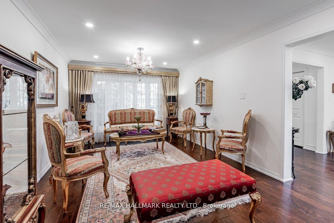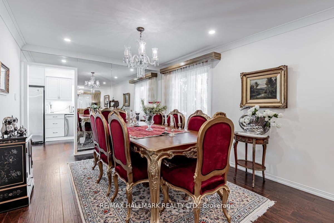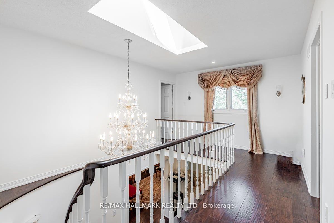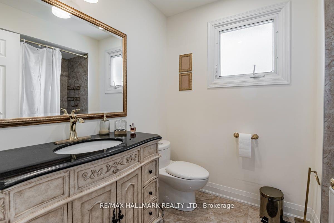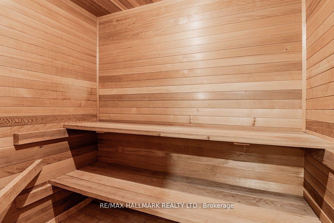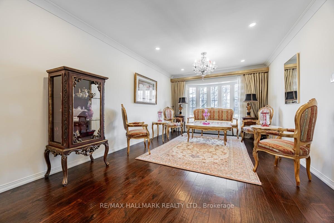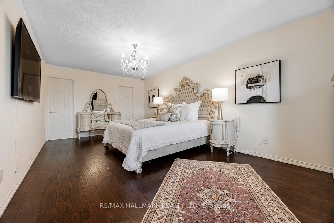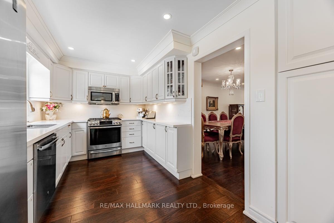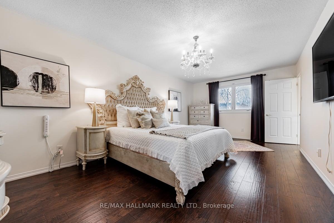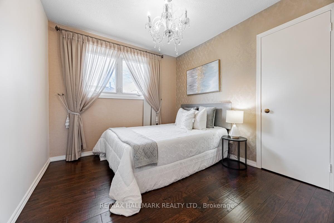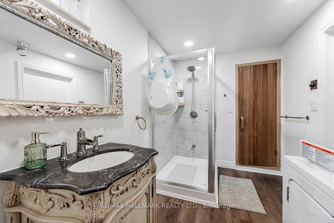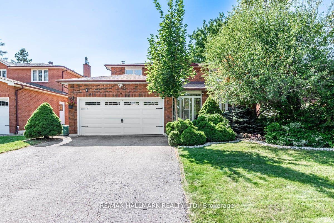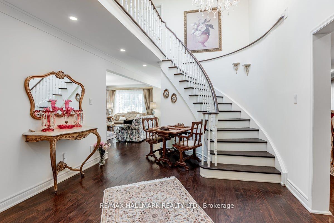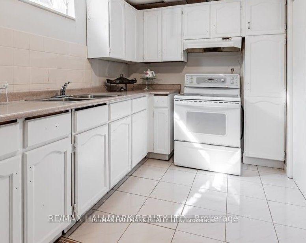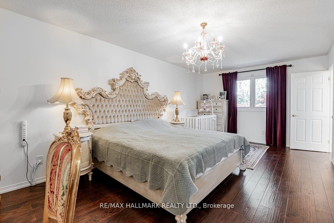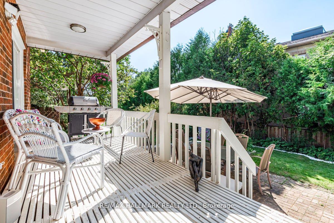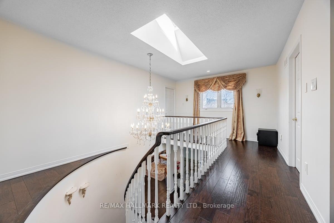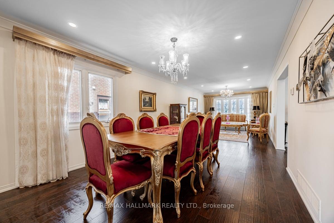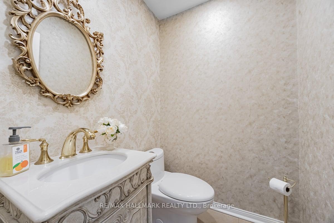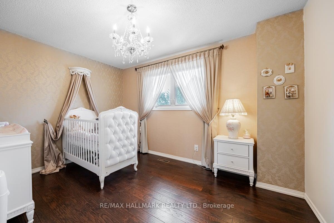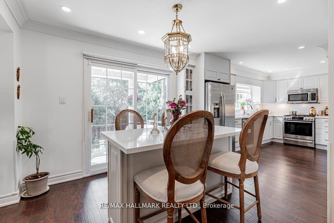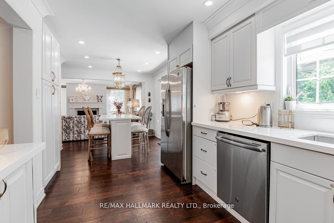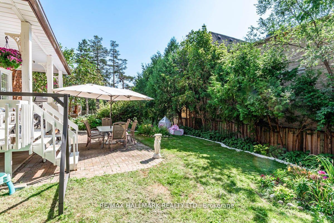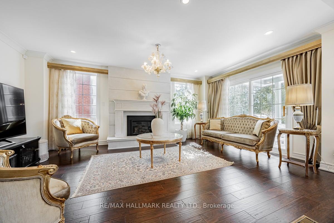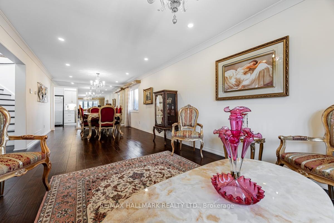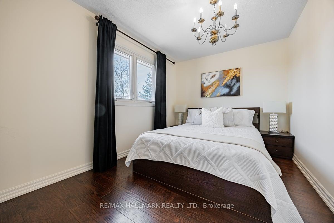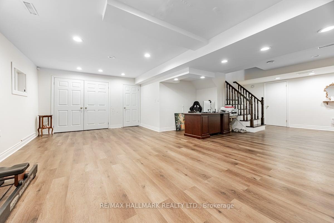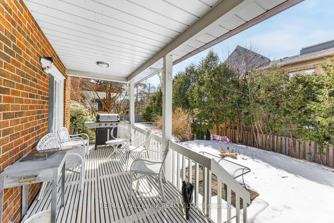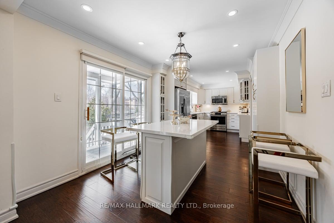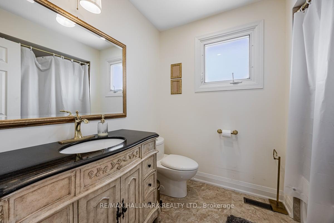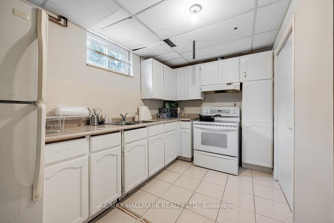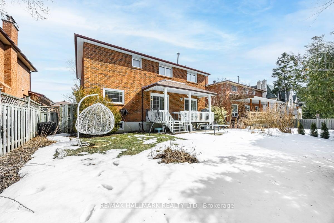$1,798,000
Available - For Sale
Listing ID: N12021149
9 Addison St , Richmond Hill, L4C 7M2, Ontario
| Welcome to 9 Addison St, a beautiful and fully upgraded 4-bedroom detached home on in sought-after North Richvale. This move-in-ready home features new hardwood floors, pot lights, and a modern kitchen with quartz countertops & stainless steel appliances. Finished Basement with separate entrance, huge living space, full kitchen, and bath perfect for in-laws or rental income! a premium 52' frontage. Walk to Yonge st, Restaurants, Shopping. Highly rated school district. Modern kitchen. New Quartz Counter Tops and backsplash. Newer Eng. Hardwood Throughout. Newer professionally finished basement. Newer Cabinets. Basement finished with spacious bedroom, living space and, kitchen and Sep. Entrance. |
| Price | $1,798,000 |
| Taxes: | $6513.00 |
| Address: | 9 Addison St , Richmond Hill, L4C 7M2, Ontario |
| Lot Size: | 52.13 x 114.83 (Feet) |
| Directions/Cross Streets: | Yonge & Major Mackenzie |
| Rooms: | 9 |
| Bedrooms: | 4 |
| Bedrooms +: | 1 |
| Kitchens: | 1 |
| Kitchens +: | 1 |
| Family Room: | Y |
| Basement: | Finished, Sep Entrance |
| Level/Floor | Room | Length(ft) | Width(ft) | Descriptions | |
| Room 1 | Main | Living | 29 | 11.25 | Combined W/Dining, Large Window, Hardwood Floor |
| Room 2 | Main | Dining | 29 | 11.25 | Mirrored Walls, Hardwood Floor |
| Room 3 | Main | Kitchen | 8.5 | 23.42 | Stainless Steel Appl, W/O To Yard, Granite Counter |
| Room 4 | Main | Family | 18.17 | 12.33 | Fireplace, Large Window, Hardwood Floor |
| Room 5 | 2nd | Prim Bdrm | 20.4 | 11.25 | 4 Pc Ensuite, W/I Closet, Hardwood Floor |
| Room 6 | 2nd | 2nd Br | 9.74 | 10.99 | Window, Closet, Hardwood Floor |
| Room 7 | 2nd | 3rd Br | 9.74 | 9.97 | Window, Closet, Hardwood Floor |
| Room 8 | 2nd | 4th Br | 8.99 | 12.33 | Window, Closet, Hardwood Floor |
| Room 9 | Bsmt | Living | 11.25 | 6.49 | Laminate, Dry Bar, Sauna |
| Room 10 | Bsmt | Br | 9.84 | 13.12 | Laminate, Above Grade Window |
| Room 11 | Bsmt | Kitchen | 11.48 | 11.48 |
| Washroom Type | No. of Pieces | Level |
| Washroom Type 1 | 4 | 2nd |
| Washroom Type 2 | 3 | 2nd |
| Washroom Type 3 | 2 | Main |
| Washroom Type 4 | 3 | Lower |
| Property Type: | Detached |
| Style: | 2-Storey |
| Exterior: | Brick |
| Garage Type: | Attached |
| (Parking/)Drive: | Available |
| Drive Parking Spaces: | 4 |
| Pool: | None |
| Fireplace/Stove: | Y |
| Heat Source: | Gas |
| Heat Type: | Forced Air |
| Central Air Conditioning: | Central Air |
| Central Vac: | N |
| Laundry Level: | Main |
| Sewers: | Sewers |
| Water: | Municipal |
$
%
Years
This calculator is for demonstration purposes only. Always consult a professional
financial advisor before making personal financial decisions.
| Although the information displayed is believed to be accurate, no warranties or representations are made of any kind. |
| RE/MAX HALLMARK REALTY LTD. |
|
|

Dir:
416-828-2535
Bus:
647-462-9629
| Virtual Tour | Book Showing | Email a Friend |
Jump To:
At a Glance:
| Type: | Freehold - Detached |
| Area: | York |
| Municipality: | Richmond Hill |
| Neighbourhood: | North Richvale |
| Style: | 2-Storey |
| Lot Size: | 52.13 x 114.83(Feet) |
| Tax: | $6,513 |
| Beds: | 4+1 |
| Baths: | 4 |
| Fireplace: | Y |
| Pool: | None |
Locatin Map:
Payment Calculator:

