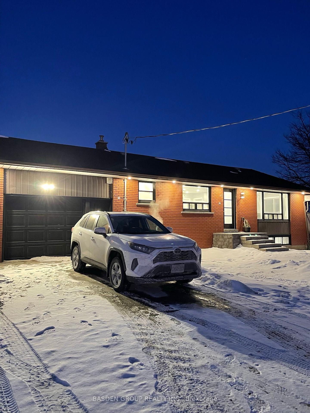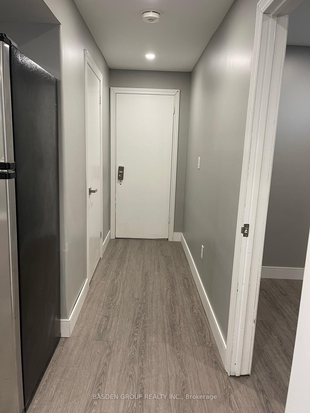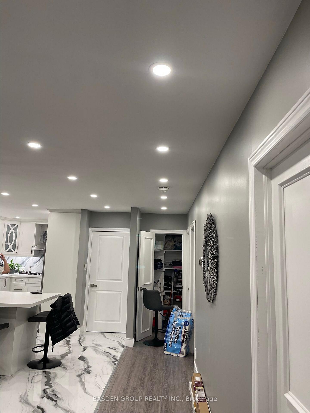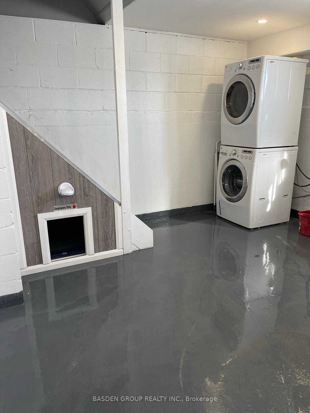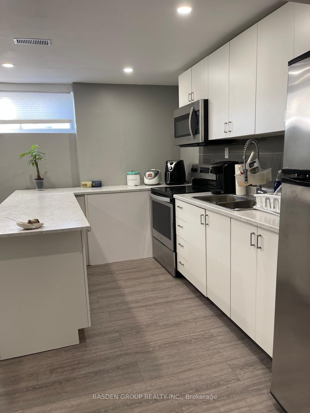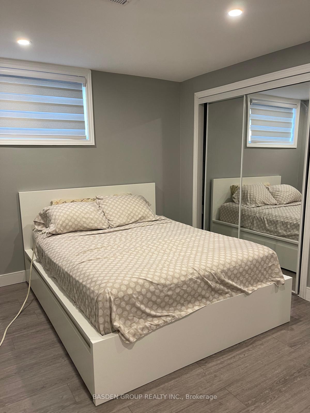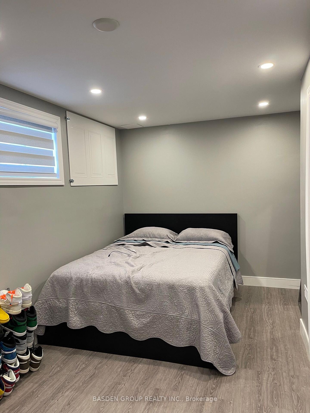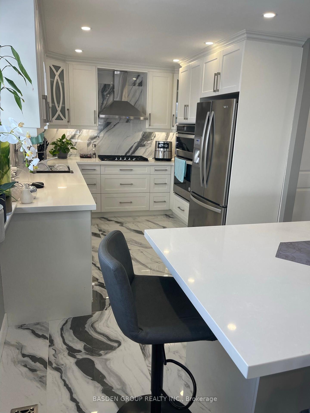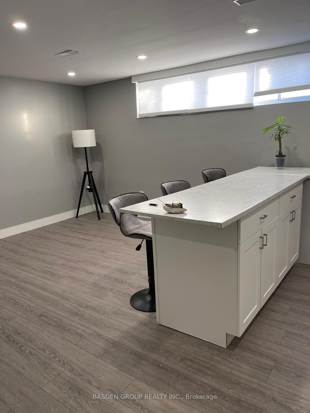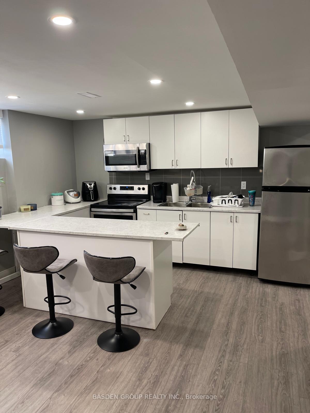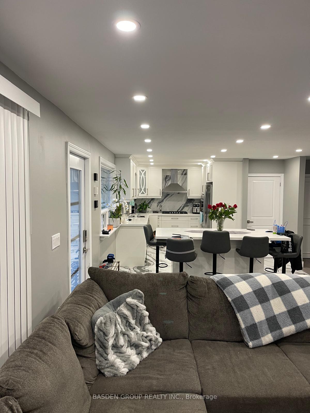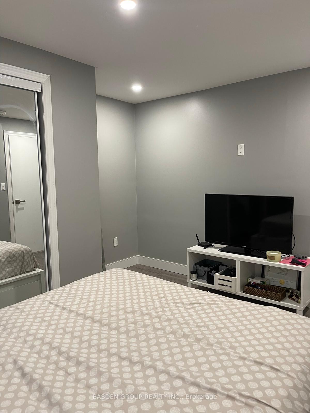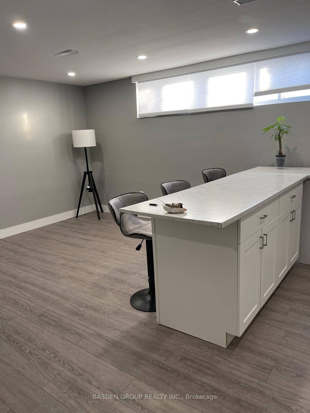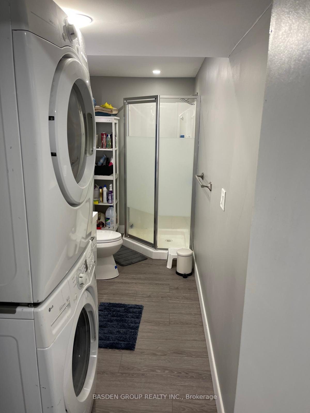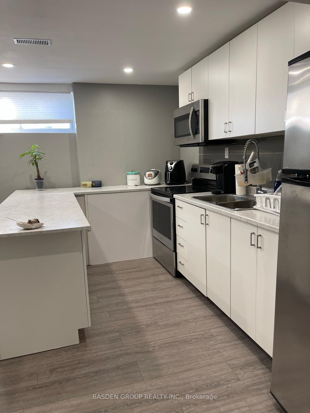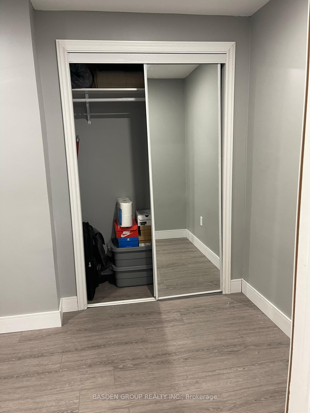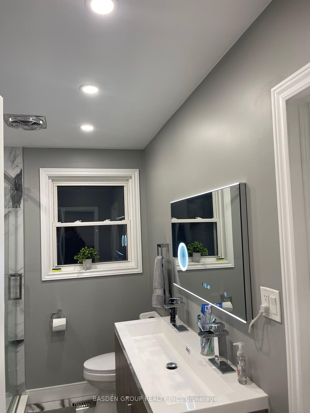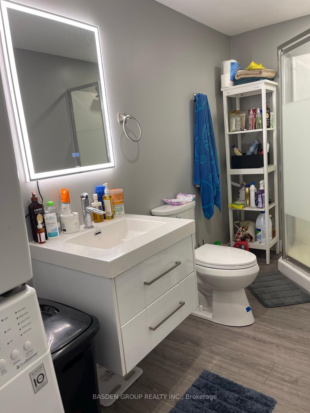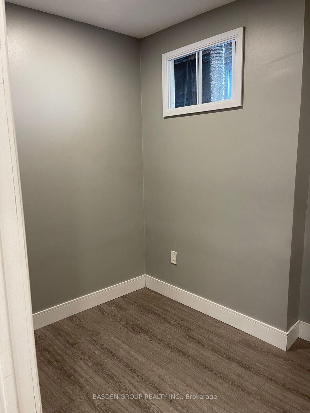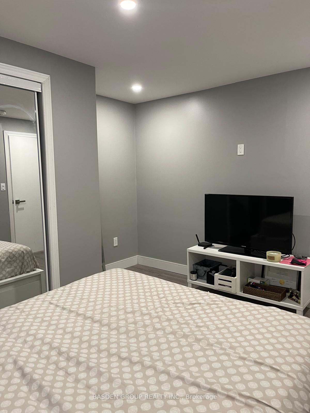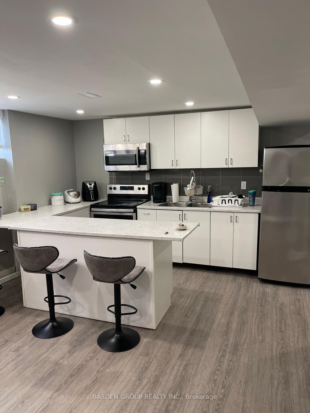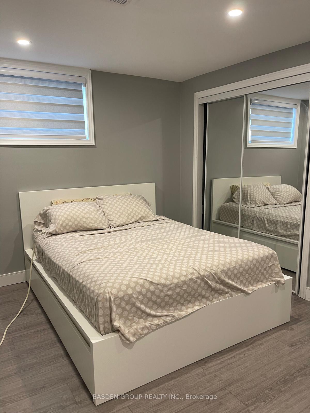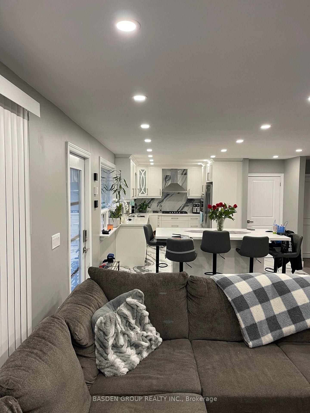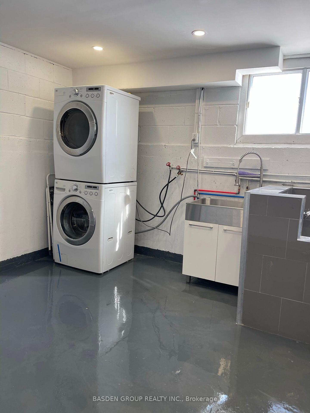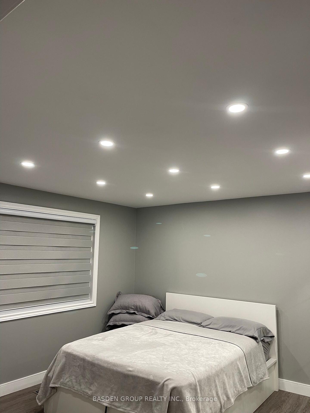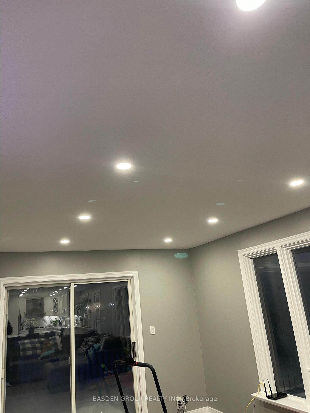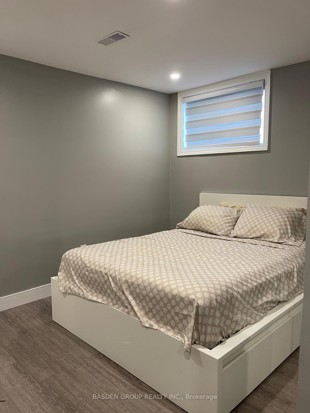$910,000
Available - For Sale
Listing ID: N11936257
545 Wist Rd , King, L7B 0E9, Ontario
| Welcome to 545 Wist Rd. Completely renovated bungalow. Approx 1/2 Acre Lot Surrounded By Farmer Fields. Attractive & Spacious Living Room W/ Picture Windows & W- Out To 16 X 30' Deck O-Looking View Of Fields. Full Basement W/ Rec Room, 4th Bedroom, 1Pc Bath & Lots Of Storage. Large 1.5 Car Attached Garage, Newer Driveway W/ Lots Of Parking. **EXTRAS** All electrical light fixtures, all window coverings, refrigerator, stove, washer, dryer, central air conditioning system. |
| Price | $910,000 |
| Taxes: | $3265.43 |
| Address: | 545 Wist Rd , King, L7B 0E9, Ontario |
| Lot Size: | 333.40 x 121.79 (Feet) |
| Directions/Cross Streets: | Woodchopper Rd/Wist Rd |
| Rooms: | 6 |
| Rooms +: | 2 |
| Bedrooms: | 3 |
| Bedrooms +: | 1 |
| Kitchens: | 1 |
| Family Room: | N |
| Basement: | Part Fin |
| Washroom Type | No. of Pieces | Level |
| Washroom Type 1 | 4 | Main |
| Washroom Type 2 | 1 | Lower |
| Property Type: | Detached |
| Style: | Bungalow |
| Exterior: | Brick |
| Garage Type: | Attached |
| (Parking/)Drive: | Private |
| Drive Parking Spaces: | 6 |
| Pool: | None |
| Fireplace/Stove: | N |
| Heat Source: | Gas |
| Heat Type: | Forced Air |
| Central Air Conditioning: | Central Air |
| Central Vac: | N |
| Sewers: | Septic |
| Water: | Well |
$
%
Years
This calculator is for demonstration purposes only. Always consult a professional
financial advisor before making personal financial decisions.
| Although the information displayed is believed to be accurate, no warranties or representations are made of any kind. |
| BASDEN GROUP REALTY INC. |
|
|

Dir:
416-828-2535
Bus:
647-462-9629
| Book Showing | Email a Friend |
Jump To:
At a Glance:
| Type: | Freehold - Detached |
| Area: | York |
| Municipality: | King |
| Neighbourhood: | Rural King |
| Style: | Bungalow |
| Lot Size: | 333.40 x 121.79(Feet) |
| Tax: | $3,265.43 |
| Beds: | 3+1 |
| Baths: | 2 |
| Fireplace: | N |
| Pool: | None |
Locatin Map:
Payment Calculator:

