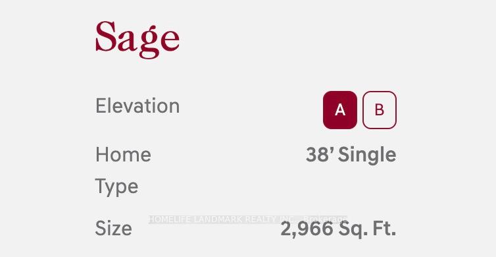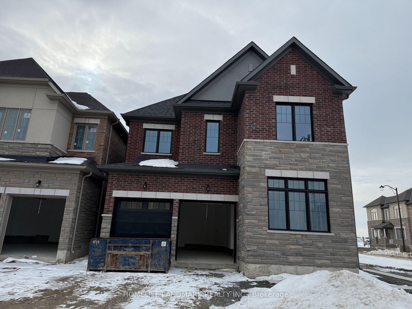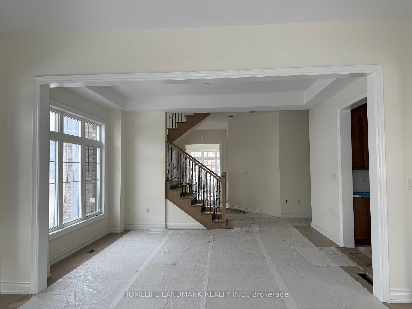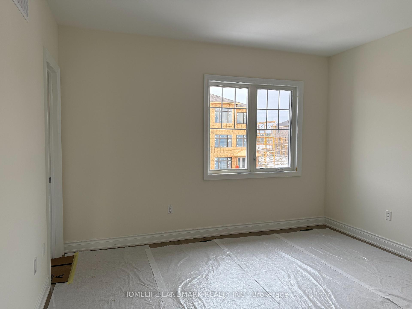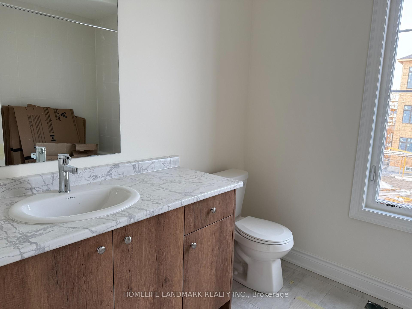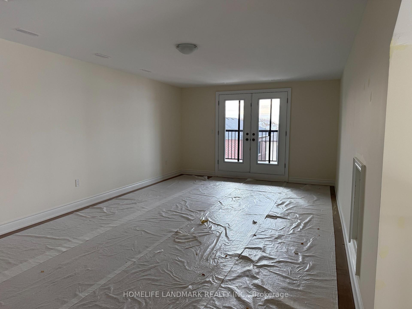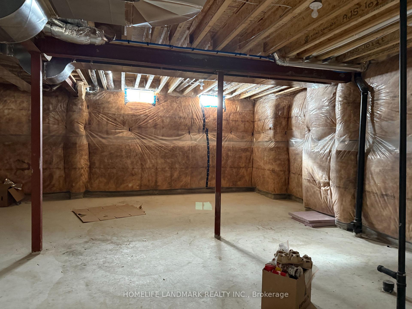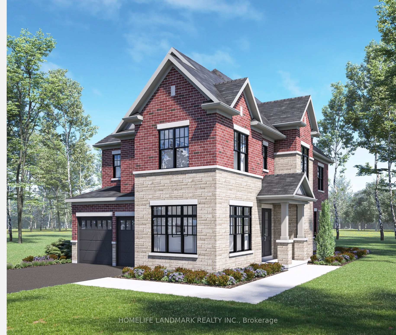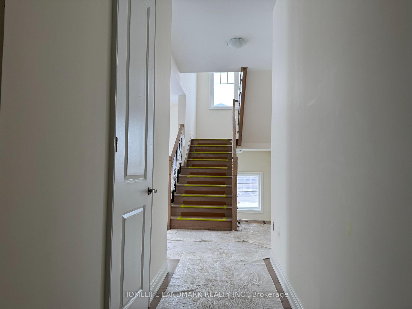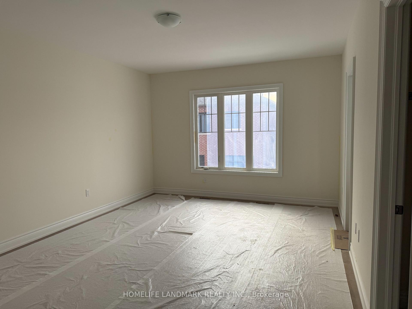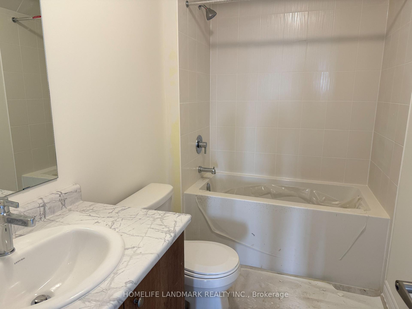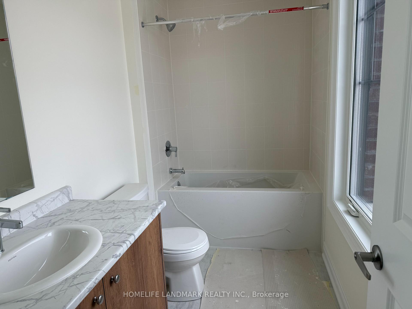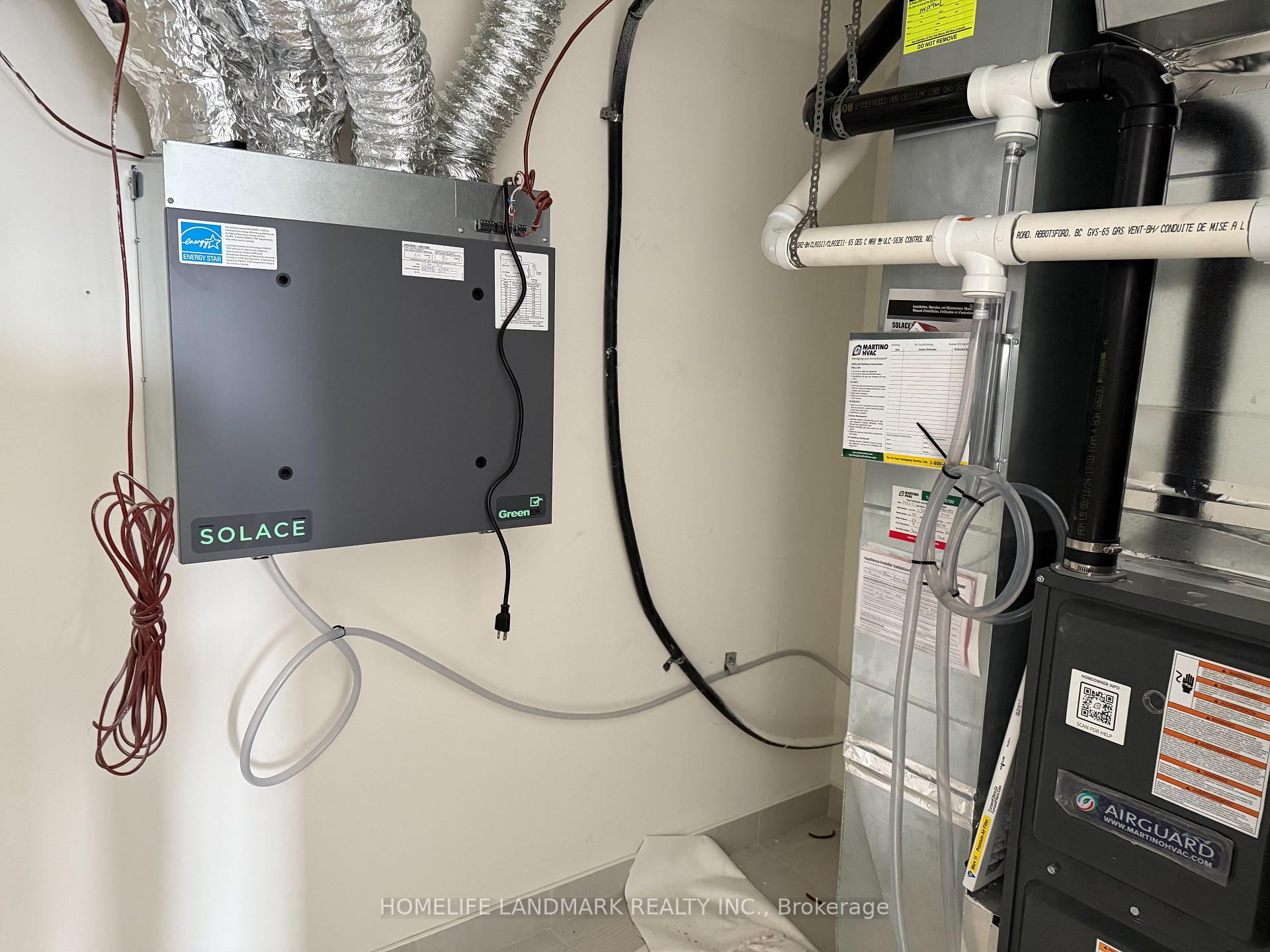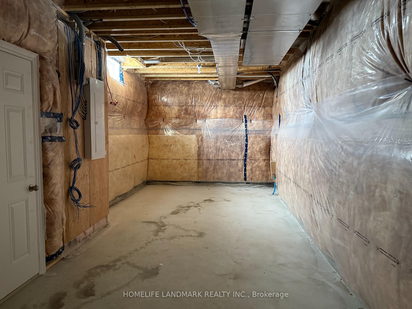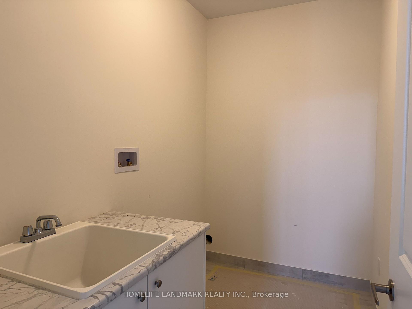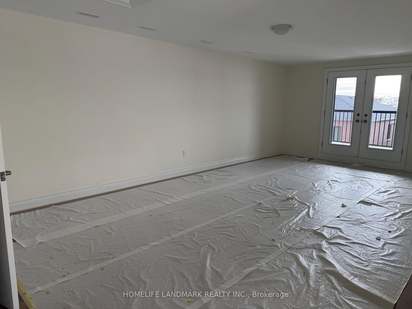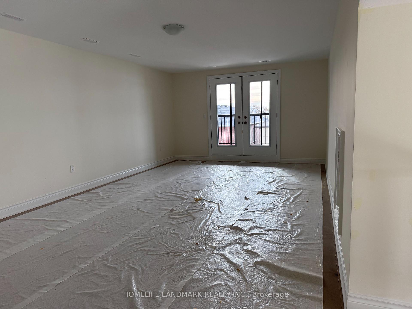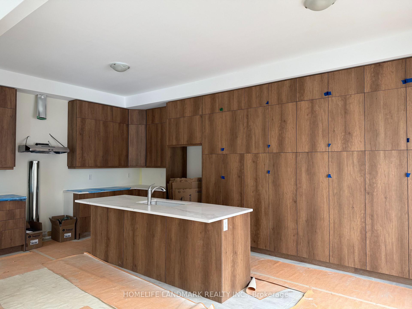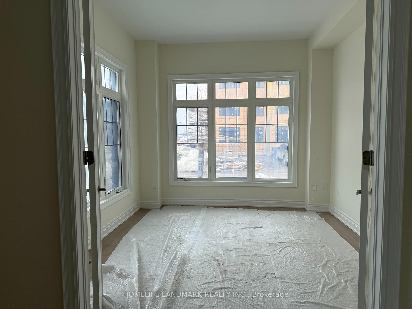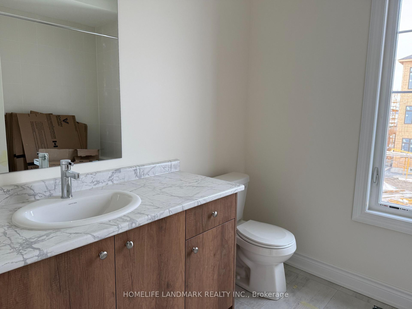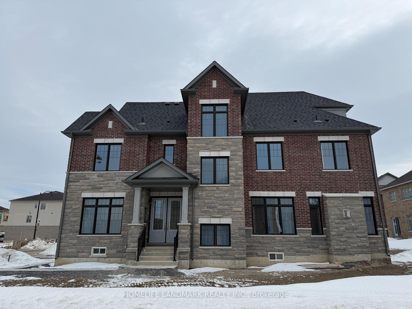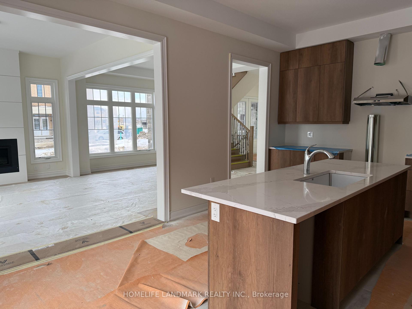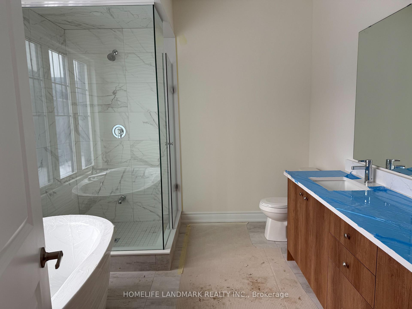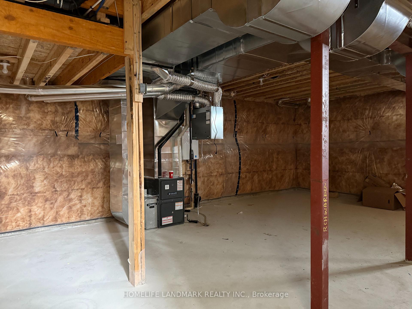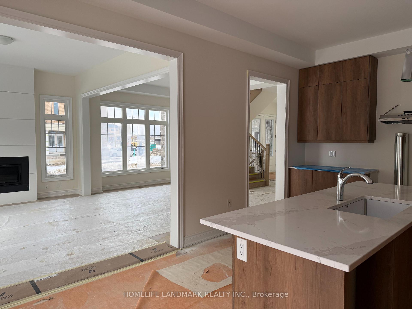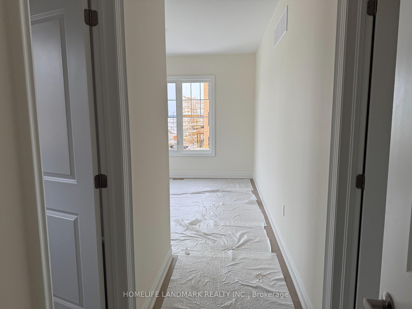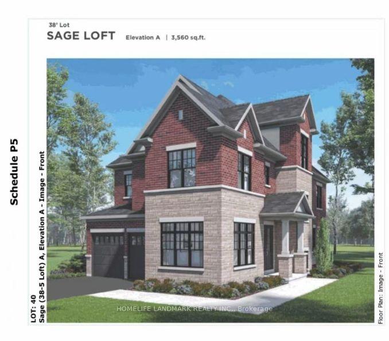$2,638,000
Available - For Sale
Listing ID: N12002373
3 Emma Pearson Dr , Markham, L6C 1N3, Ontario
| Welcome To This Gorgeous Detached House In Newly Master Planned Victoria Grand Community. Assignment To Be Closed In April, 2025. Already Built, Seller Is Motivated To Sell. Original Purchase Price: $2,557,990. $100,000+ $$$Upgrades, 3560sqft, Two Sets Of Furnace.10' Ceiling On Ground Floor. Hardwood Floor Throughout. Bright And Spacious Bedrooms, Functional Layout With Rare Found 4 En-Suites On 2nd Floor, Each Bedroom Has Ensuite Bathroom And Closets, Primary Bedroom Has 5 Pc Ensuite And Walk-In Closet. Large Bright Loft Room With 4 Pc Bath On 3rd Floor, Walk-Out To Covered Balcony. Functional Open Concept Layout Modern Kitchen With Central Island. Mins To Hwy 404, Golf Club Community Centre, Parks, Schools, Plaza And More Amenities. |
| Price | $2,638,000 |
| Taxes: | $12000.00 |
| Address: | 3 Emma Pearson Dr , Markham, L6C 1N3, Ontario |
| Lot Size: | 38.00 x 90.00 (Feet) |
| Directions/Cross Streets: | Warden/Major Mackenzie |
| Rooms: | 10 |
| Bedrooms: | 5 |
| Bedrooms +: | |
| Kitchens: | 1 |
| Family Room: | Y |
| Basement: | Unfinished |
| Washroom Type | No. of Pieces | Level |
| Washroom Type 1 | 4 | 2nd |
| Washroom Type 2 | 5 | 2nd |
| Washroom Type 3 | 4 | 3rd |
| Washroom Type 4 | 2 | Ground |
| Approximatly Age: | New |
| Property Type: | Detached |
| Style: | 2 1/2 Storey |
| Exterior: | Brick |
| Garage Type: | Built-In |
| Drive Parking Spaces: | 2 |
| Pool: | None |
| Approximatly Age: | New |
| Approximatly Square Footage: | 3500-5000 |
| Fireplace/Stove: | Y |
| Heat Source: | Gas |
| Heat Type: | Forced Air |
| Central Air Conditioning: | Central Air |
| Central Vac: | N |
| Sewers: | Sewers |
| Water: | Municipal |
$
%
Years
This calculator is for demonstration purposes only. Always consult a professional
financial advisor before making personal financial decisions.
| Although the information displayed is believed to be accurate, no warranties or representations are made of any kind. |
| HOMELIFE LANDMARK REALTY INC. |
|
|

Dir:
416-828-2535
Bus:
647-462-9629
| Book Showing | Email a Friend |
Jump To:
At a Glance:
| Type: | Freehold - Detached |
| Area: | York |
| Municipality: | Markham |
| Neighbourhood: | Victoria Manor-Jennings Gate |
| Style: | 2 1/2 Storey |
| Lot Size: | 38.00 x 90.00(Feet) |
| Approximate Age: | New |
| Tax: | $12,000 |
| Beds: | 5 |
| Baths: | 6 |
| Fireplace: | Y |
| Pool: | None |
Locatin Map:
Payment Calculator:

