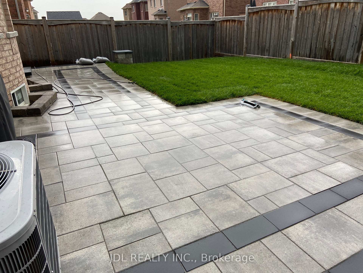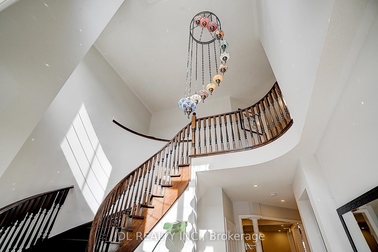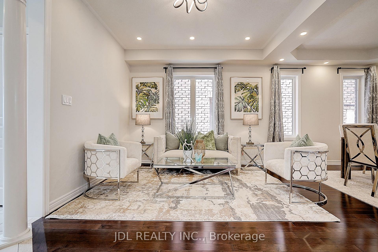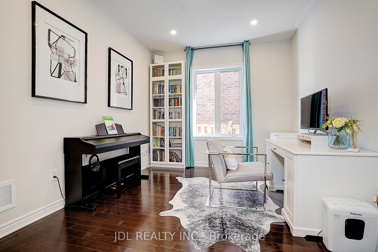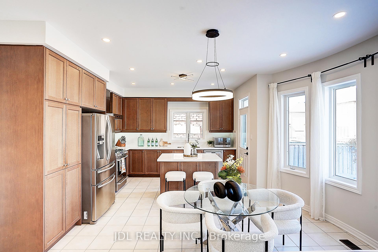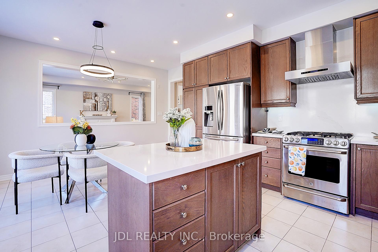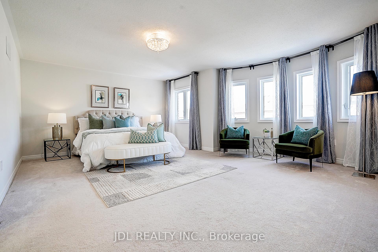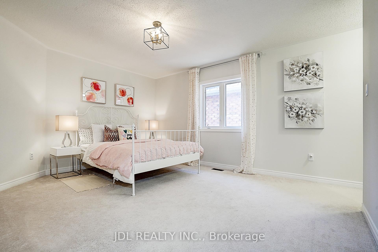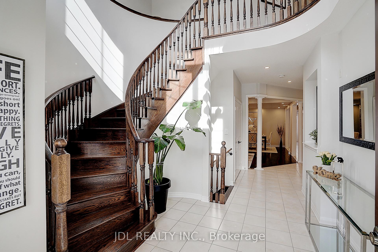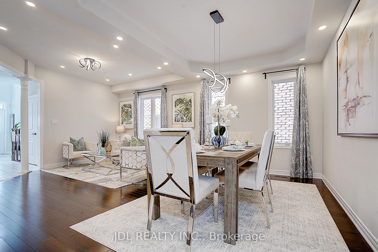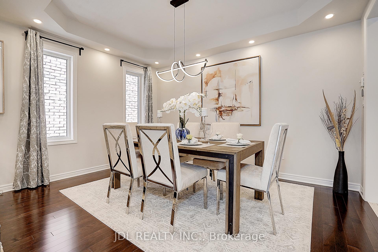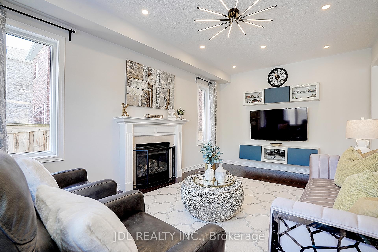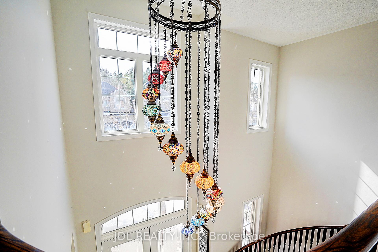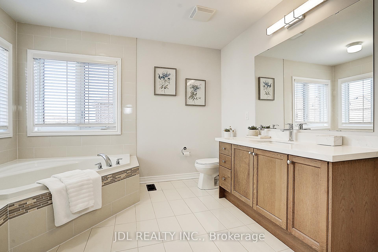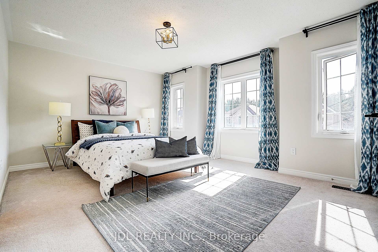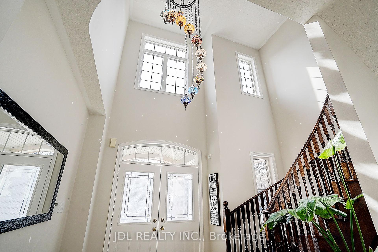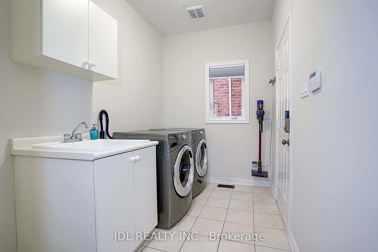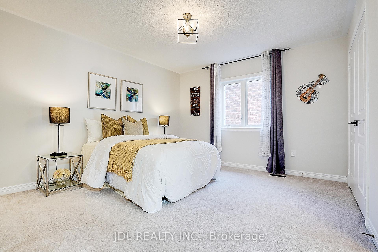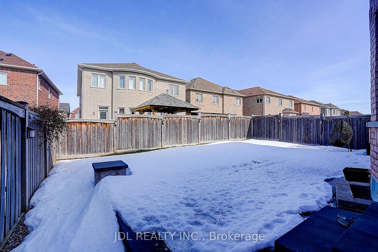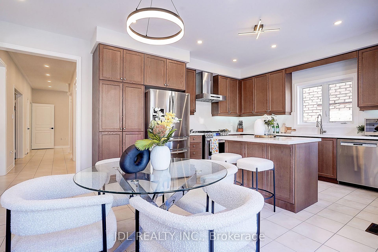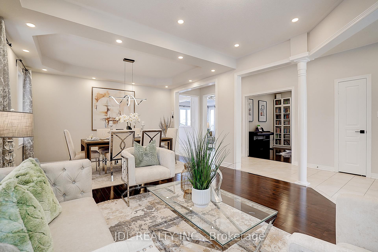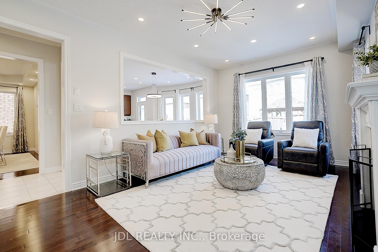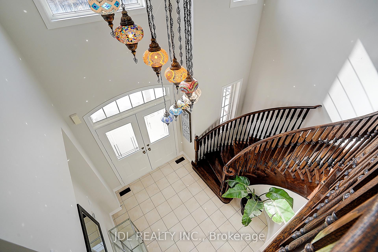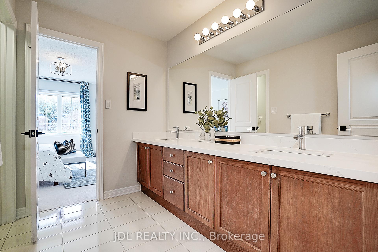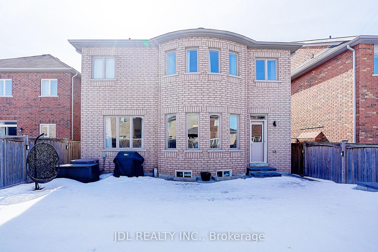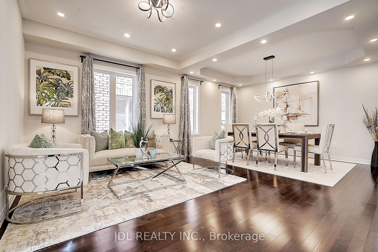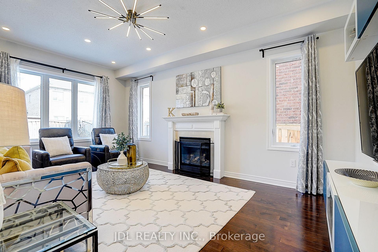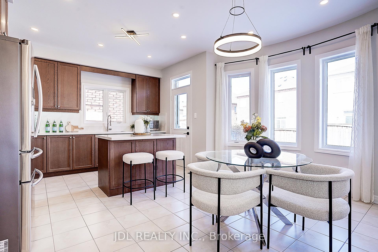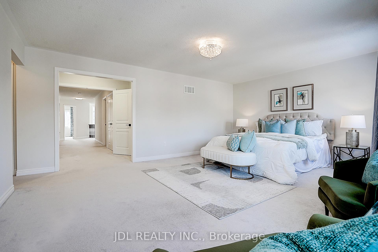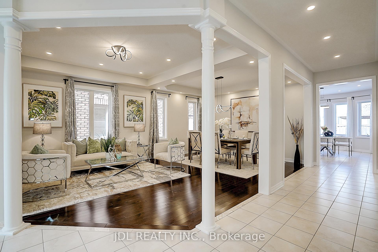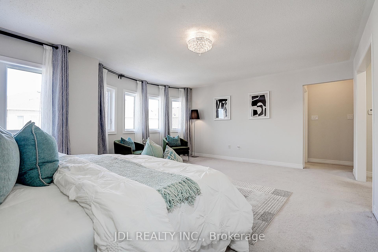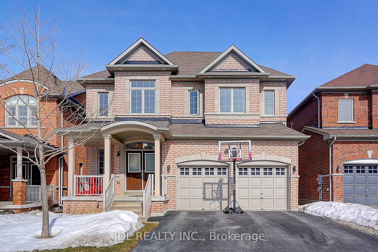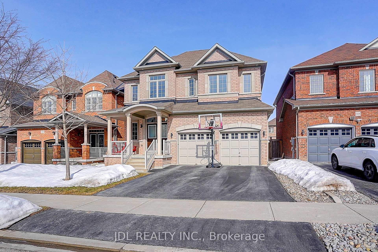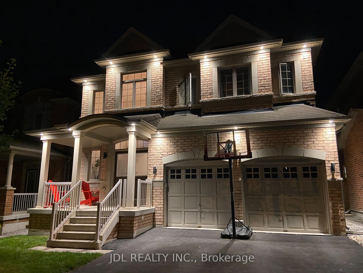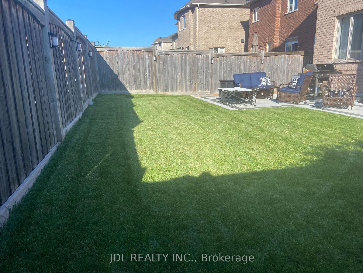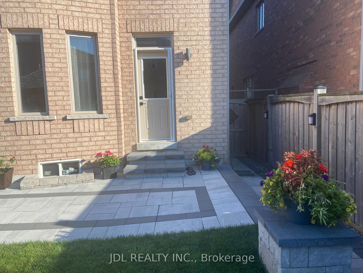$1,499,000
Available - For Sale
Listing ID: N12019188
1226 Stuffles Cres , Newmarket, L3X 0E2, Ontario
| Bright and spacious family home nest in quiet street in Copper Hills, 3,333 sq. ft. (as per builder), featuring a well-designed floor plan that balances tranquility and convenience. This south-facing home boasts a beautifully interlocked and landscaped backyard, with thousands spent on upgrades. Step inside to a grand 17 ft. foyer ceiling, an elegant spiral staircase with a crystal chandelier, and upgraded lighting fixtures. The large kitchen offers a center island, eat-in area, and stainless steel appliances, while the cozy family room features a fireplace. Freshly painted and move-in ready, this exceptional home is located near top-ranked schools, including Newmarket High School and Bogart Public School--A rare find! See Floor Plan attached. |
| Price | $1,499,000 |
| Taxes: | $8156.90 |
| Address: | 1226 Stuffles Cres , Newmarket, L3X 0E2, Ontario |
| Lot Size: | 41.04 x 105.06 (Feet) |
| Directions/Cross Streets: | Leslie / Stonehaven |
| Rooms: | 11 |
| Bedrooms: | 4 |
| Bedrooms +: | |
| Kitchens: | 1 |
| Family Room: | Y |
| Basement: | Full, Unfinished |
| Level/Floor | Room | Length(ft) | Width(ft) | Descriptions | |
| Room 1 | Main | Foyer | 18.89 | 9.48 | Double Doors, Circular Oak Stairs, Cathedral Ceiling |
| Room 2 | Main | Kitchen | 12.99 | 11.15 | Stainless Steel Appl, Centre Island, Ceramic Floor |
| Room 3 | Main | Breakfast | 9.84 | 7.87 | Open Concept, Combined W/Kitchen, Pot Lights |
| Room 4 | Main | Family | 17.09 | 11.68 | Gas Fireplace, Pot Lights, Hardwood Floor |
| Room 5 | Main | Dining | 20.11 | 13.12 | Pot Lights, Hardwood Floor, Combined W/Living |
| Room 6 | Main | Living | 20.11 | 13.12 | Combined W/Dining, Hardwood Floor, Window |
| Room 7 | Main | Office | 9.51 | 9.51 | French Doors, Hardwood Floor, Pot Lights |
| Room 8 | 2nd | Prim Bdrm | 16.07 | 18.07 | 5 Pc Ensuite, W/I Closet, Large Window |
| Room 9 | 2nd | 2nd Br | 13.12 | 15.09 | Semi Ensuite, Double Closet |
| Room 10 | 2nd | 3rd Br | 11.97 | 12.89 | Semi Ensuite, Double Closet |
| Room 11 | 2nd | 4th Br | 14.83 | 12 | 4 Pc Ensuite, W/I Closet |
| Washroom Type | No. of Pieces | Level |
| Washroom Type 1 | 2 | Main |
| Washroom Type 2 | 4 | 2nd |
| Washroom Type 3 | 5 | 2nd |
| Approximatly Age: | 6-15 |
| Property Type: | Detached |
| Style: | 2-Storey |
| Exterior: | Brick |
| Garage Type: | Built-In |
| (Parking/)Drive: | Private |
| Drive Parking Spaces: | 2 |
| Pool: | None |
| Approximatly Age: | 6-15 |
| Approximatly Square Footage: | 3000-3500 |
| Fireplace/Stove: | Y |
| Heat Source: | Gas |
| Heat Type: | Forced Air |
| Central Air Conditioning: | Central Air |
| Central Vac: | N |
| Laundry Level: | Main |
| Elevator Lift: | N |
| Sewers: | Sewers |
| Water: | Municipal |
| Water Supply Types: | Unknown |
| Utilities-Cable: | A |
| Utilities-Hydro: | Y |
| Utilities-Gas: | Y |
| Utilities-Telephone: | A |
$
%
Years
This calculator is for demonstration purposes only. Always consult a professional
financial advisor before making personal financial decisions.
| Although the information displayed is believed to be accurate, no warranties or representations are made of any kind. |
| JDL REALTY INC. |
|
|

Dir:
416-828-2535
Bus:
647-462-9629
| Virtual Tour | Book Showing | Email a Friend |
Jump To:
At a Glance:
| Type: | Freehold - Detached |
| Area: | York |
| Municipality: | Newmarket |
| Neighbourhood: | Stonehaven-Wyndham |
| Style: | 2-Storey |
| Lot Size: | 41.04 x 105.06(Feet) |
| Approximate Age: | 6-15 |
| Tax: | $8,156.9 |
| Beds: | 4 |
| Baths: | 4 |
| Fireplace: | Y |
| Pool: | None |
Locatin Map:
Payment Calculator:

