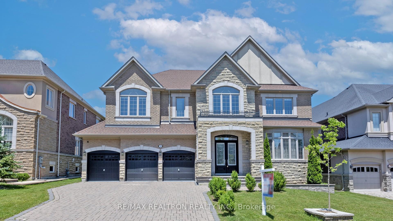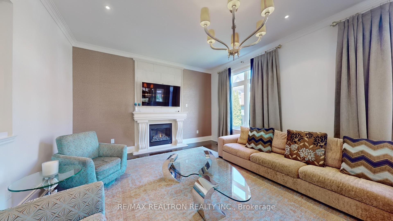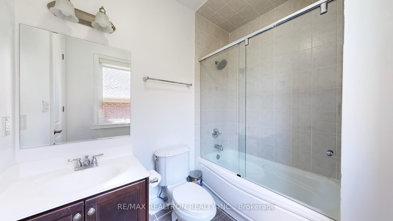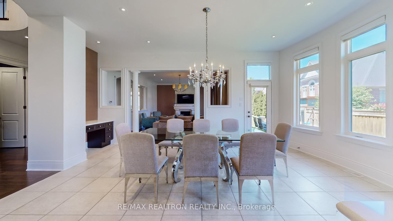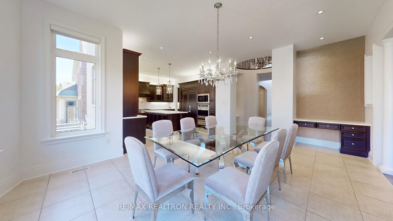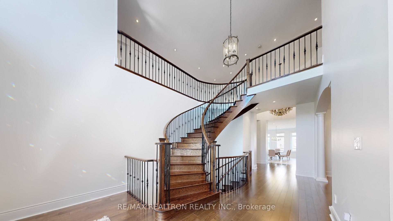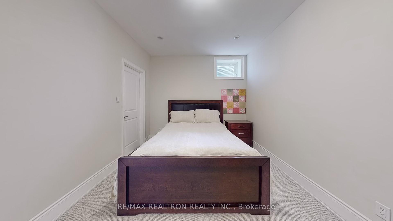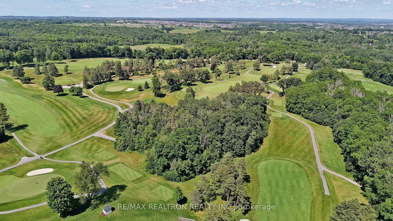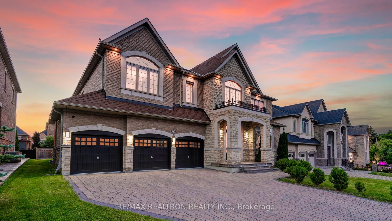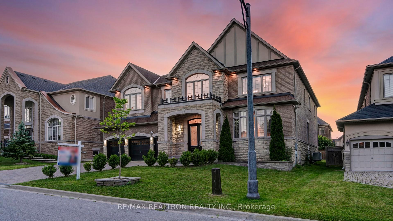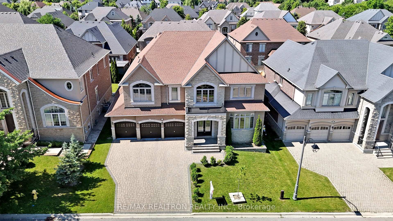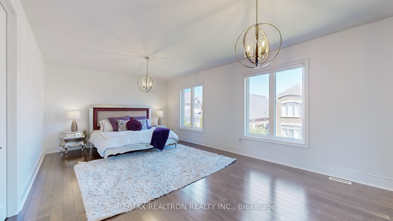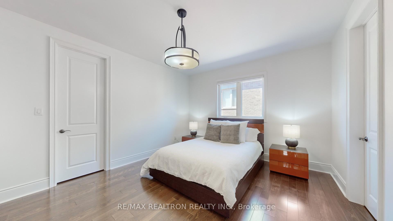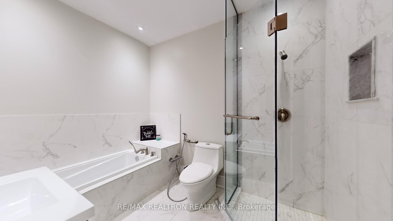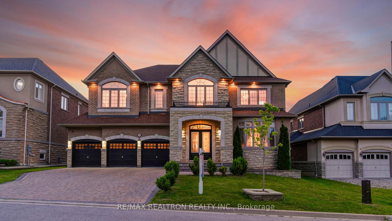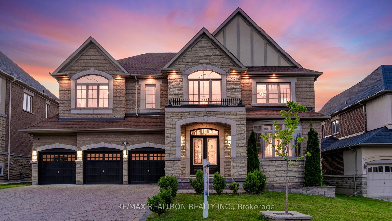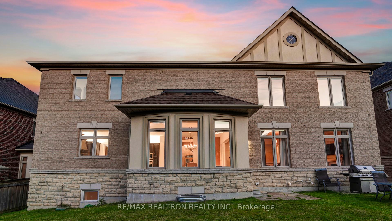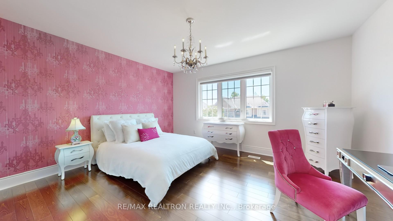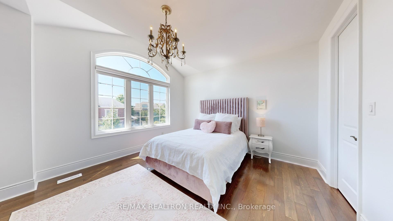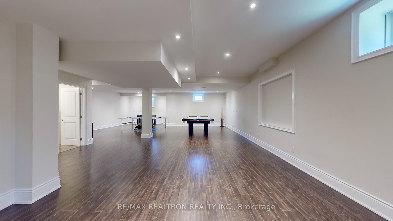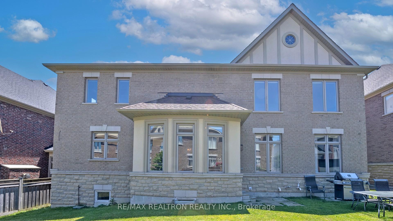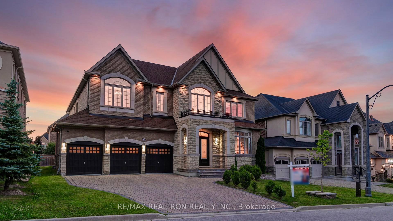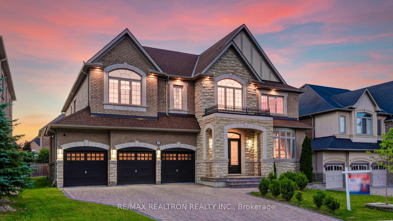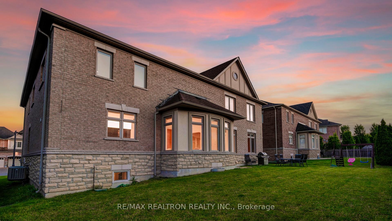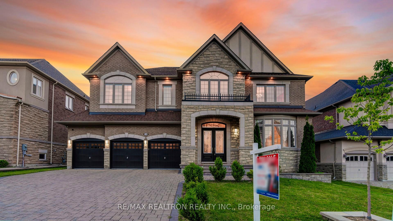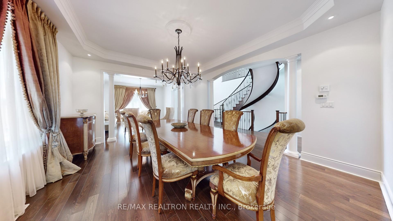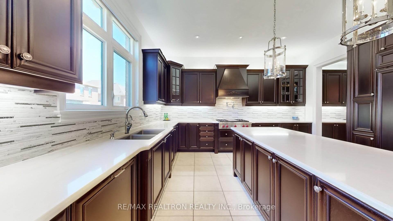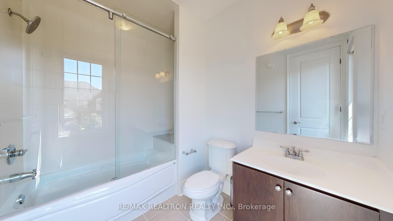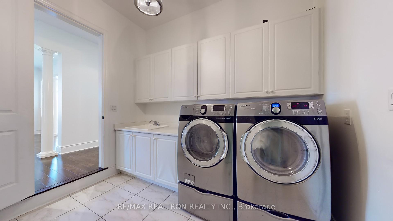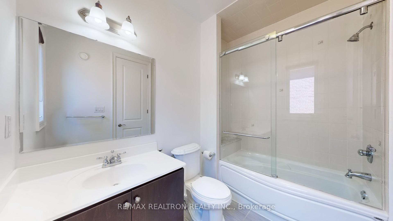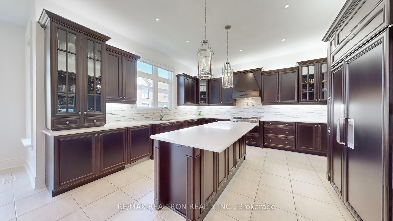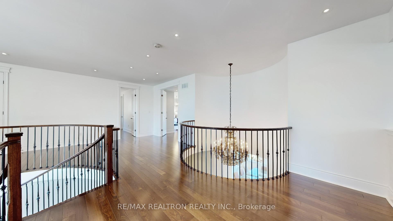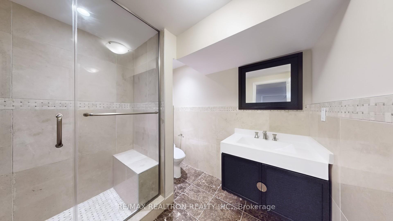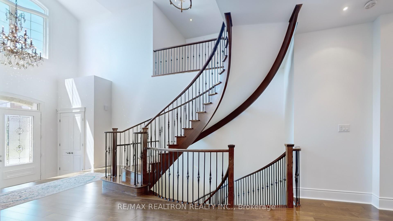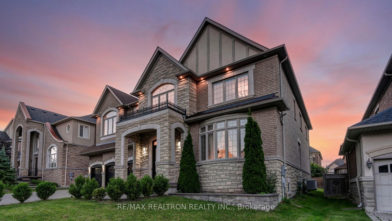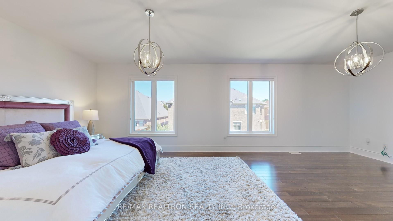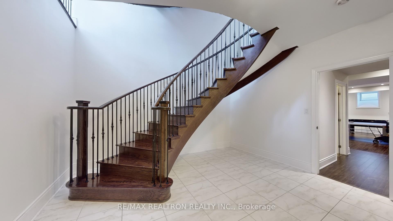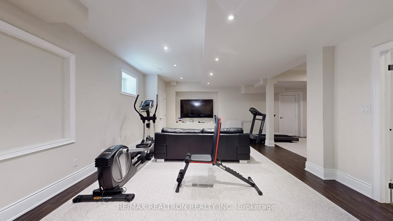$10,500
Available - For Rent
Listing ID: N11994640
28 Celeste Dr , Vaughan, L6A 4R4, Ontario
| Wow, This Specticular Luxuray Home In Multi-Million Rural Vaughan Community Located in Prestigious & Tranquility of Makenzie Ridge Estates Area Nestled On 70x107 Ft. Primium Lot With South Exposure**This Exquisite Estate Home Offers A Serene Retreat Surrounded By Lush Forest Greenery Natural Beauty With Endless Trails In Which Is A Haven For Outdoor Enthusiasts Seeking For Leisurely Living**Approximate 8,000 Sq. Ft. Living Space**Spacious & Gorgeous Main Entrance Foyer With 24 Ft. Soaring Ceiling With Grand Chandiler & Circle Oak Stairs With Iron Wroughts**Elegant Living With Coffered Ceiling OverLooking Front Yard**Gorgeous Dining Room With Coffered Ceiling With Pass Through To Kitchen**Chef Inspired Gourmet Kitchen With High End B/I Appliances, Central Island, Quartz Countertop & Marble Backsplash With Kick Touch Central Vaccum Cleaner**Spacious Breakfast With Bay Windows O/L Backyard W/O Patio**Comfortable Office With Large Bay Windows & French Door**Hardwood Floors & 16 Elegent Chandeliers On Main & 2nd**4 Spacious & Brigt Ensuites With Walk-In Closets & Cozy Library With Open Concept Overlooking 2n Floor Hallway**Pot Lights Thru-Out**Finished With Separate Entrance Basement Retreats With Laminate Floor Wth Recreation Room, Play & Gym Area With 4 Piece Bath, One Of 2 Bedroom Apartment With 4 Piece Nunny Ensuite & Another With 4 Pieces Bath, ,Rough In Kitchen & Speaker System**3 Garages With Door Openers & Remotes**Stone Driveway Interlock, Irrigation System At Front Garden And Backyard, 2 High Efficency Furnaces, 2 Central Air Conditioning, 2 Hot Water Tanks(One Is Rental Item), Alarm Security System, Panels With 200 Amp Circuit Breaker, HVAC System**Close To Dufferin St. & Teston Rd., Maple Downs Golf & Country Club & Eagles Nest Golf Club, Hwy 400 & Hwy 7, Schools, Plazas, Community Centre & All Amenities. True Master Piece & Showcase, Rare To Be Missed & Must See! |
| Price | $10,500 |
| Address: | 28 Celeste Dr , Vaughan, L6A 4R4, Ontario |
| Lot Size: | 21.30 x 32.50 (Metres) |
| Directions/Cross Streets: | Dufferin / Teston |
| Rooms: | 11 |
| Rooms +: | 3 |
| Bedrooms: | 4 |
| Bedrooms +: | 2 |
| Kitchens: | 1 |
| Family Room: | Y |
| Basement: | Finished, Sep Entrance |
| Furnished: | Y |
| Level/Floor | Room | Length(ft) | Width(ft) | Descriptions | |
| Room 1 | Ground | Living | 19.02 | 15.42 | Hardwood Floor, Coffered Ceiling, Pot Lights |
| Room 2 | Ground | Dining | 16.07 | 15.42 | Hardwood Floor, Coffered Ceiling, Pass Through |
| Room 3 | Ground | Kitchen | 15.42 | 14.76 | B/I Appliances, Centre Island, Quartz Counter |
| Room 4 | Ground | Breakfast | 16.4 | 14.1 | Combined W/Kitchen, W/O To Patio, O/Looks Family |
| Room 5 | Ground | Family | 21.32 | 13.12 | Hardwood Floor, Stone Fireplace, O/Looks Backyard |
| Room 6 | Ground | Office | 13.12 | 11.48 | Hardwood Floor, Pot Lights, Bay Window |
| Room 7 | 2nd | Prim Bdrm | 25.58 | 13.78 | Hardwood Floor, 6 Pc Ensuite, W/I Closet |
| Room 8 | 2nd | 2nd Br | 15.74 | 13.78 | Hardwood Floor, 4 Pc Ensuite, W/I Closet |
| Room 9 | 2nd | 3rd Br | 15.74 | 13.12 | Hardwood Floor, 4 Pc Ensuite, W/I Closet |
| Room 10 | 2nd | 4th Br | 15.74 | 9.84 | Hardwood Floor, 4 Pc Ensuite, W/I Closet |
| Room 11 | 2nd | Library | 10.82 | 9.84 | Hardwood Floor, Open Concept, Large Window |
| Room 12 | Bsmt | Great Rm | 52.81 | 15.09 | Laminate, Open Concept, Above Grade Window |
| Washroom Type | No. of Pieces | Level |
| Washroom Type 1 | 2 | Ground |
| Washroom Type 2 | 6 | 2nd |
| Washroom Type 3 | 4 | 2nd |
| Washroom Type 4 | 4 | Bsmt |
| Washroom Type 5 | 3 | Bsmt |
| Approximatly Age: | 6-15 |
| Property Type: | Detached |
| Style: | 2-Storey |
| Exterior: | Brick, Stone |
| Garage Type: | Attached |
| Drive Parking Spaces: | 6 |
| Pool: | None |
| Private Entrance: | Y |
| Approximatly Age: | 6-15 |
| Approximatly Square Footage: | 5000+ |
| Parking Included: | Y |
| Fireplace/Stove: | Y |
| Heat Source: | Gas |
| Heat Type: | Forced Air |
| Central Air Conditioning: | Central Air |
| Central Vac: | Y |
| Sewers: | Sewers |
| Water: | Municipal |
| Although the information displayed is believed to be accurate, no warranties or representations are made of any kind. |
| RE/MAX REALTRON REALTY INC. |
|
|

Dir:
416-828-2535
Bus:
647-462-9629
| Virtual Tour | Book Showing | Email a Friend |
Jump To:
At a Glance:
| Type: | Freehold - Detached |
| Area: | York |
| Municipality: | Vaughan |
| Neighbourhood: | Rural Vaughan |
| Style: | 2-Storey |
| Lot Size: | 21.30 x 32.50(Metres) |
| Approximate Age: | 6-15 |
| Beds: | 4+2 |
| Baths: | 7 |
| Fireplace: | Y |
| Pool: | None |
Locatin Map:

