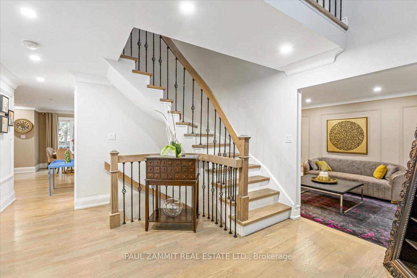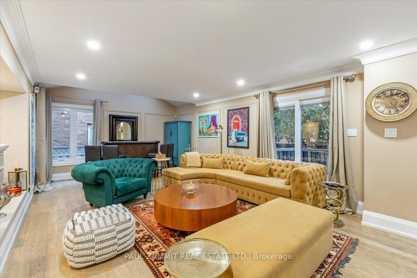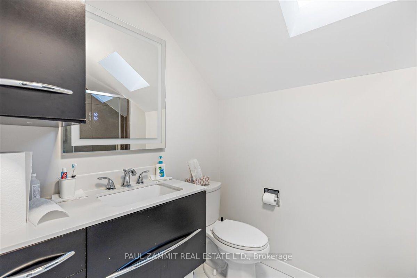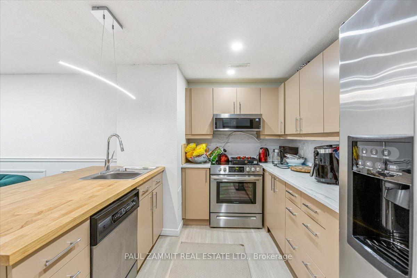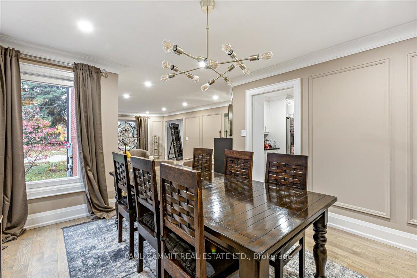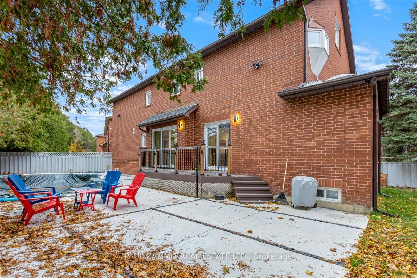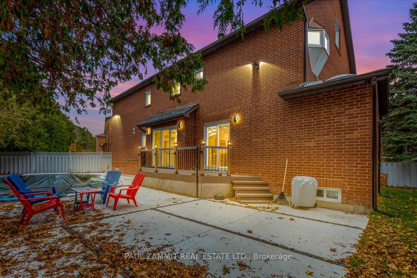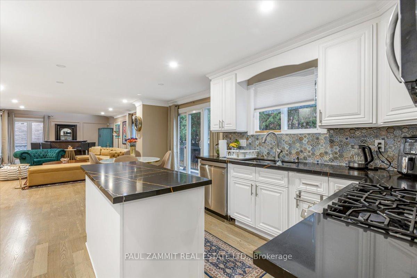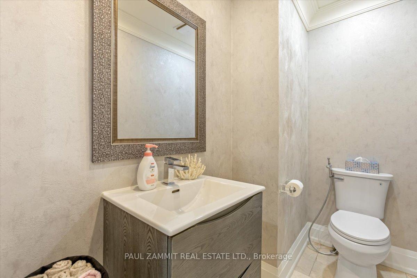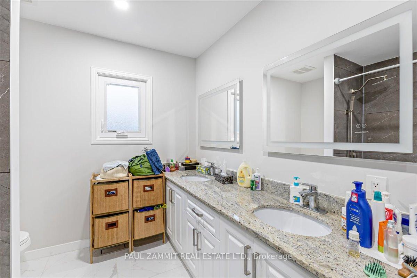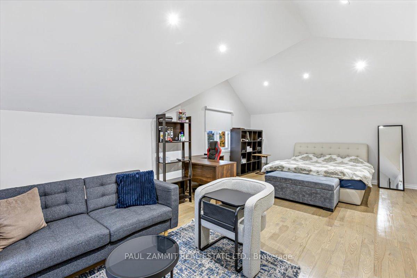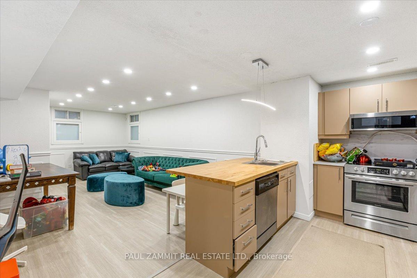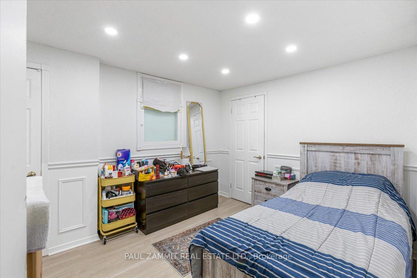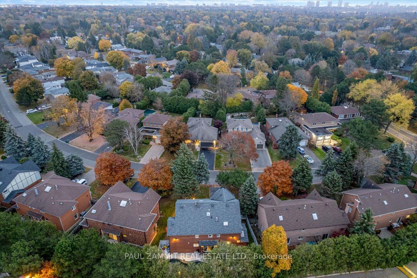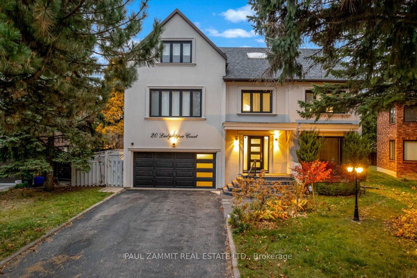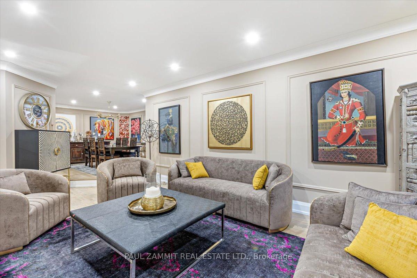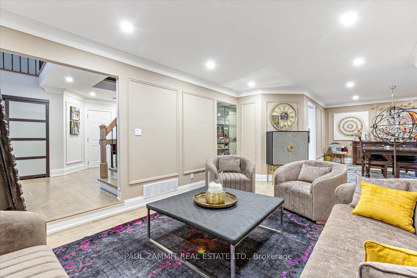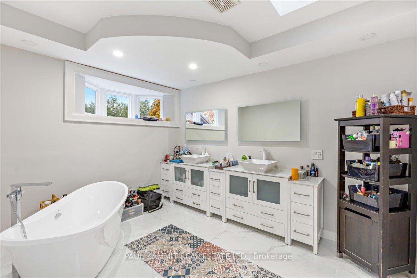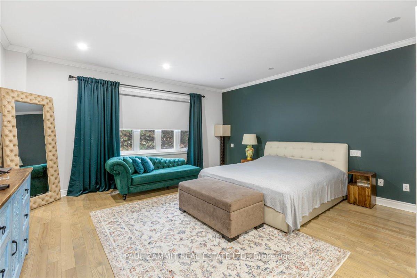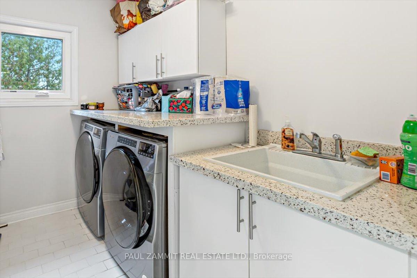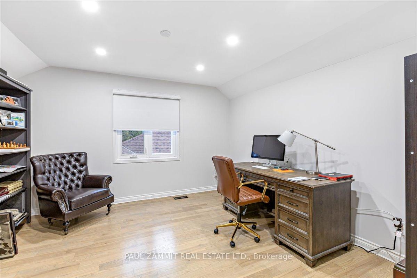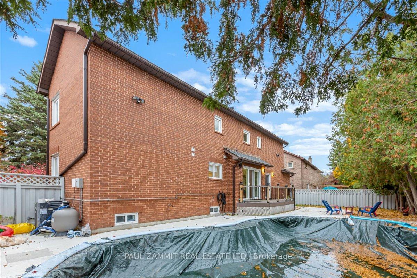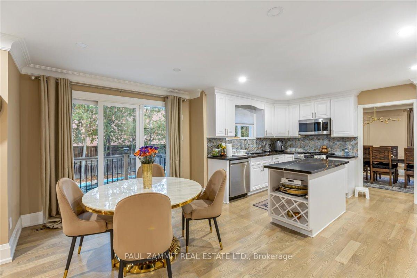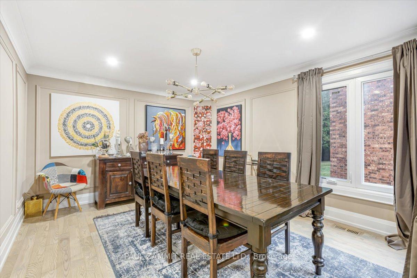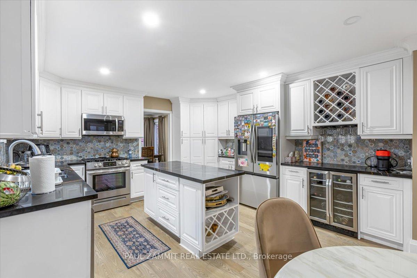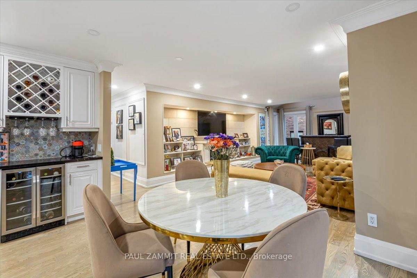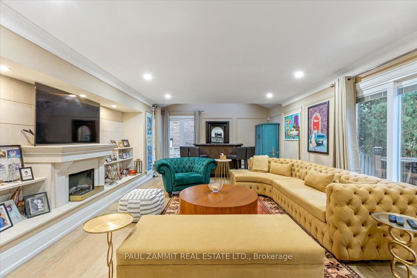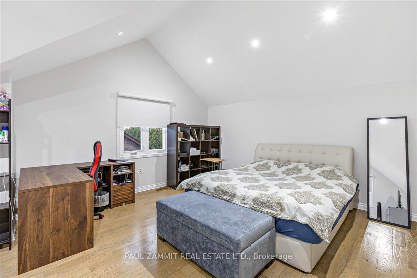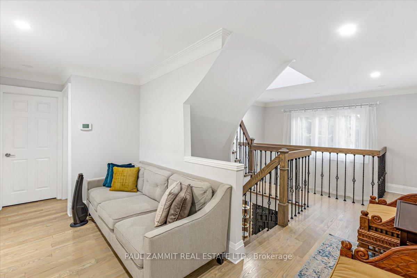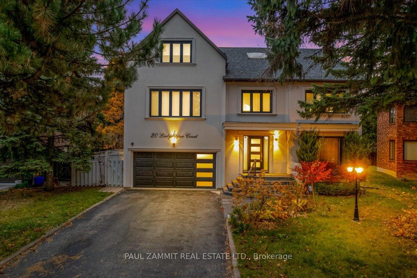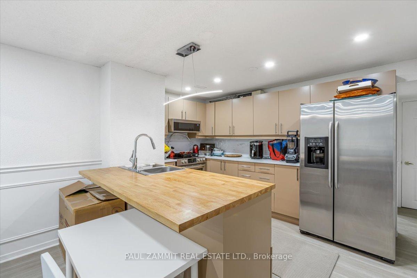$2,449,000
Available - For Sale
Listing ID: N11997265
20 Ladyslipper Cour , Markham, L3T 2S7, York
| Welcome to this totally renovated gem in Thornhill consisting of 5413 sq ft of living area. This large Executive Home in the Prime Bayview Glen Area has 5+1 Bedrooms , 5 Washrooms, Skylights, Pot-lights, Hardwood Floors and a fully renovated open concept kitchen with new appliances & granite countertops. The Bsmt features a Separate Entrance perfect for an In-law Suite w/Kitchen, Living Rm, 3pc Washroom and Bedroom. There is also a Private Backyard w/ Inground Pool. This amazing location features Walking Distance to Park, Grocery Store, Restaurants and Transit. This Sought after area is close to the Top Rated Bayview Glen Public School, St Roberts High School and the The Bayview Golf and Country Club, one of the top 100 golf courses in Canada ** See Virtual Tour & Floor Plans** |
| Price | $2,449,000 |
| Taxes: | $12500.00 |
| Occupancy by: | Owner |
| Address: | 20 Ladyslipper Cour , Markham, L3T 2S7, York |
| Lot Size: | 56.05 x 111.58 (Feet) |
| Acreage: | < .50 |
| Directions/Cross Streets: | Bayview Avenue & Laureleaf Rd |
| Rooms: | 9 |
| Rooms +: | 3 |
| Bedrooms: | 5 |
| Bedrooms +: | 2 |
| Kitchens: | 1 |
| Kitchens +: | 1 |
| Family Room: | T |
| Basement: | Separate Ent, Walk-Up |
| Level/Floor | Room | Length(ft) | Width(ft) | Descriptions | |
| Room 1 | Main | Living Ro | 23.62 | 12.14 | Bay Window, Hardwood Floor, Open Concept |
| Room 2 | Main | Dining Ro | 14.37 | 11.81 | Pot Lights, Hardwood Floor, Open Concept |
| Room 3 | Main | Kitchen | 20.14 | 15.81 | Granite Counters, W/O To Deck, Open Concept |
| Room 4 | Main | Family Ro | 21.58 | 14.01 | Skylight, Hardwood Floor, W/O To Deck |
| Room 5 | Second | Primary B | 24.21 | 17.55 | Walk-In Closet(s), 6 Pc Ensuite, Pot Lights |
| Room 6 | Second | Bedroom 2 | 13.91 | 12.79 | Double Closet, Hardwood Floor, Large Window |
| Room 7 | Second | Bedroom 3 | 19.71 | 22.04 | Large Closet, Large Window, Hardwood Floor |
| Room 8 | Third | Bedroom 4 | 23.45 | 16.96 | Large Closet, Large Window, Hardwood Floor |
| Room 9 | Third | Bedroom 5 | 19.61 | 13.28 | Walk-In Closet(s), Window, Hardwood Floor |
| Washroom Type | No. of Pieces | Level |
| Washroom Type 1 | 2 | Main |
| Washroom Type 2 | 6 | 2nd |
| Washroom Type 3 | 5 | 2nd |
| Washroom Type 4 | 5 | 3rd |
| Washroom Type 5 | 3 | Bsmt |
| Washroom Type 6 | 2 | Main |
| Washroom Type 7 | 6 | Second |
| Washroom Type 8 | 5 | Second |
| Washroom Type 9 | 5 | Third |
| Washroom Type 10 | 3 | Basement |
| Washroom Type 11 | 2 | Main |
| Washroom Type 12 | 6 | Second |
| Washroom Type 13 | 5 | Second |
| Washroom Type 14 | 5 | Third |
| Washroom Type 15 | 3 | Basement |
| Washroom Type 16 | 2 | Main |
| Washroom Type 17 | 6 | Second |
| Washroom Type 18 | 5 | Second |
| Washroom Type 19 | 5 | Third |
| Washroom Type 20 | 3 | Basement |
| Washroom Type 21 | 2 | Main |
| Washroom Type 22 | 6 | Second |
| Washroom Type 23 | 5 | Second |
| Washroom Type 24 | 5 | Third |
| Washroom Type 25 | 3 | Basement |
| Total Area: | 0.00 |
| Property Type: | Detached |
| Style: | 3-Storey |
| Exterior: | Stucco (Plaster) |
| Garage Type: | Built-In |
| (Parking/)Drive: | Private |
| Drive Parking Spaces: | 4 |
| Park #1 | |
| Parking Type: | Private |
| Park #2 | |
| Parking Type: | Private |
| Pool: | Inground |
| Approximatly Square Footage: | 3500-5000 |
| CAC Included: | N |
| Water Included: | N |
| Cabel TV Included: | N |
| Common Elements Included: | N |
| Heat Included: | N |
| Parking Included: | N |
| Condo Tax Included: | N |
| Building Insurance Included: | N |
| Fireplace/Stove: | Y |
| Heat Source: | Gas |
| Heat Type: | Forced Air |
| Central Air Conditioning: | Central Air |
| Central Vac: | N |
| Laundry Level: | Syste |
| Ensuite Laundry: | F |
| Sewers: | Sewer |
$
%
Years
This calculator is for demonstration purposes only. Always consult a professional
financial advisor before making personal financial decisions.
| Although the information displayed is believed to be accurate, no warranties or representations are made of any kind. |
| PAUL ZAMMIT REAL ESTATE LTD. |
|
|

Dir:
416-828-2535
Bus:
647-462-9629
| Virtual Tour | Book Showing | Email a Friend |
Jump To:
At a Glance:
| Type: | Freehold - Detached |
| Area: | York |
| Municipality: | Markham |
| Neighbourhood: | Bayview Glen |
| Style: | 3-Storey |
| Lot Size: | 56.05 x 111.58(Feet) |
| Tax: | $12,500 |
| Beds: | 5+2 |
| Baths: | 5 |
| Fireplace: | Y |
| Pool: | Inground |
Locatin Map:
Payment Calculator:

