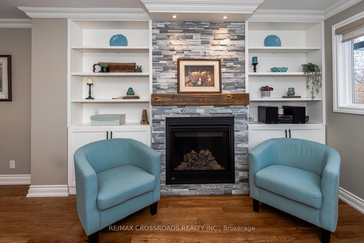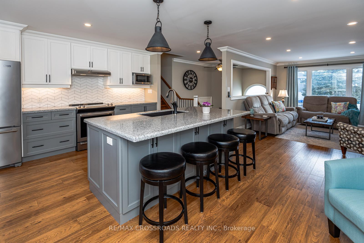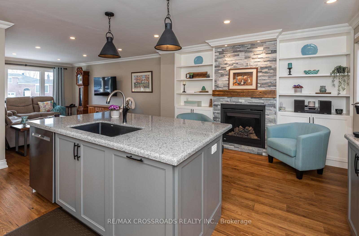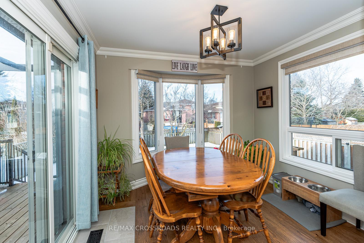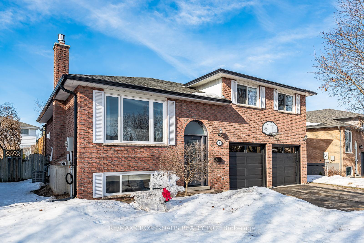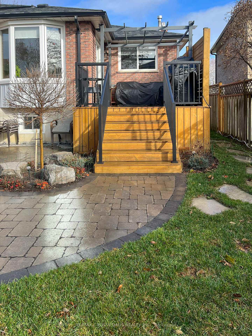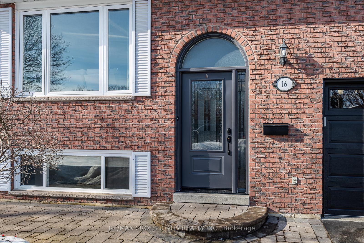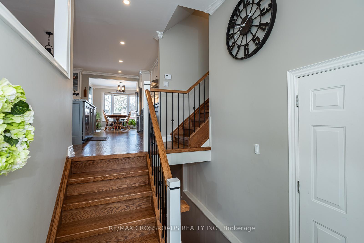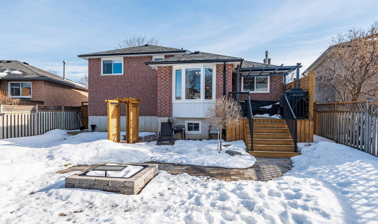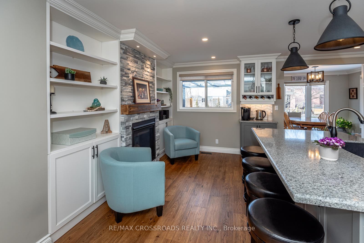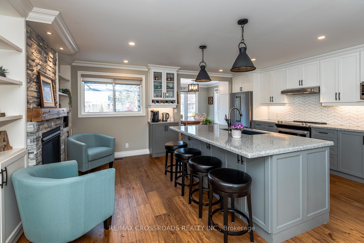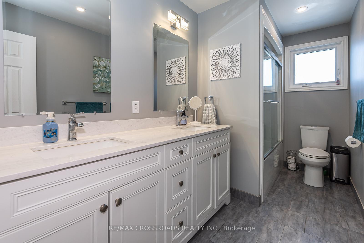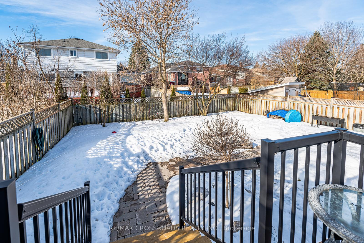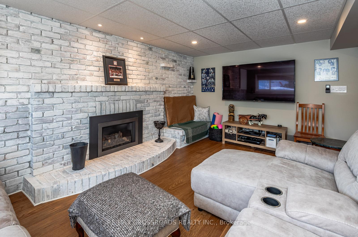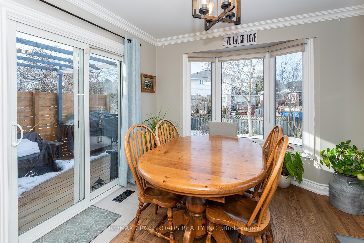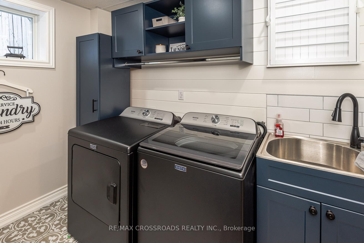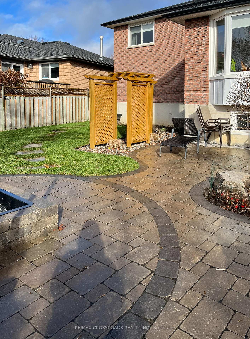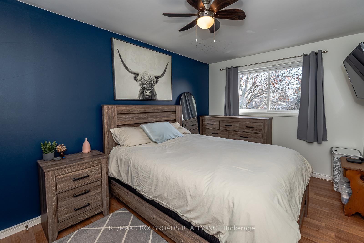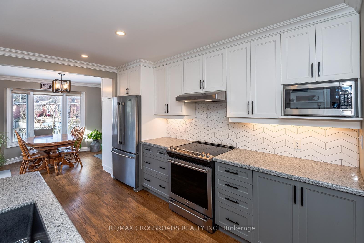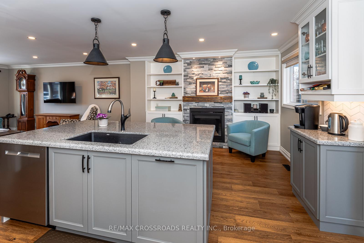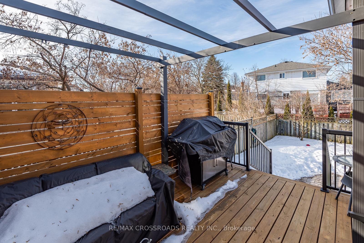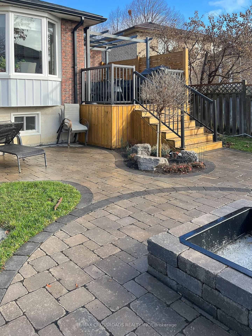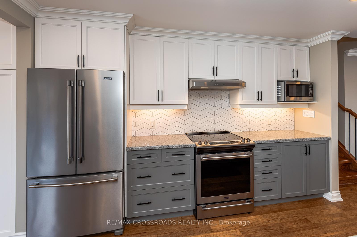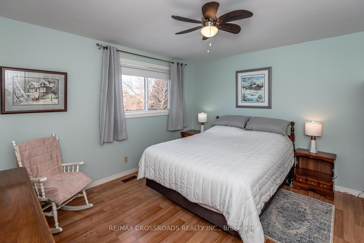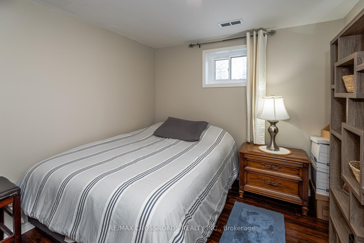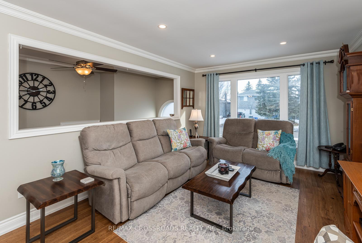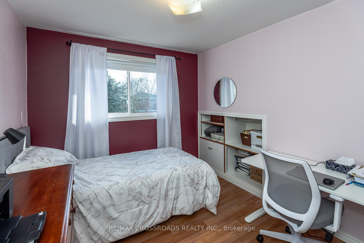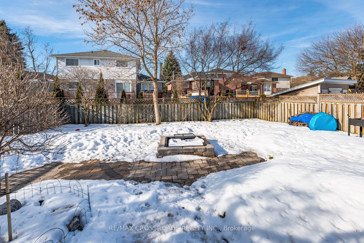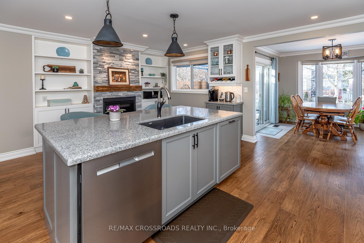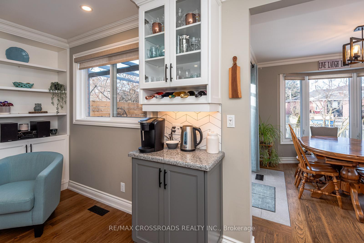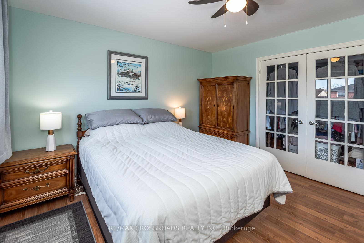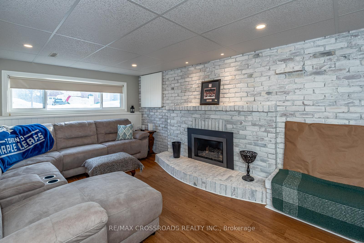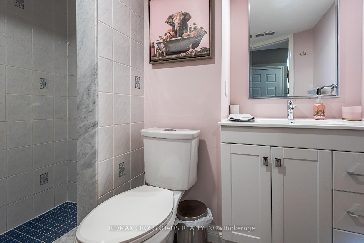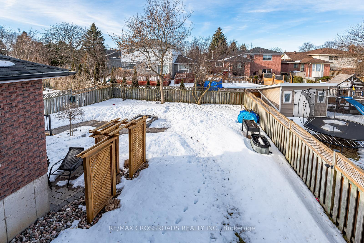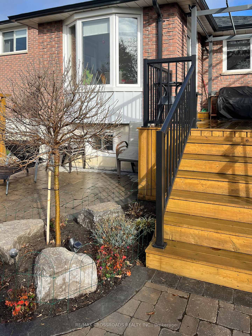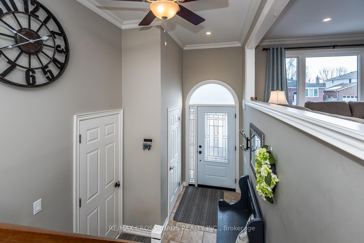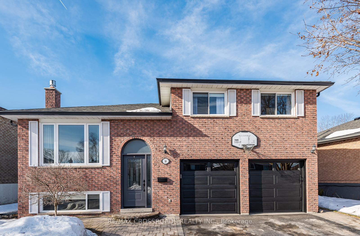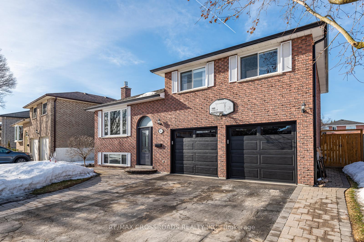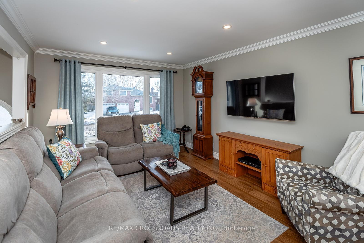$929,000
Available - For Sale
Listing ID: N12012306
16 Windover Driv , Georgina, L4P 3L9, York
| Immaculately Maintained 3 + 1 Bedroom Home In The Heart Of Keswick. Thousands Spent On Upgrades, Including Beautiful Modern Kitchen With Centre Island, Quartz Counter Tops, Coffee Station, Built In Stainless Steel Appliances, And Gas Fireplace. Great For Entertaining!! Bright Breakfast Room With Walkout To A Large Deck, Hookup For Your Gas BBQ Plus A Large Beautifully Landscaped Fenced-In Backyard. The Second Floor Offers 3 Nice Size Bedrooms, Plus An Updated 5 Pc Bathroom with heated floors. Lovely Finished Basement With Gas Fireplace In The Spacious Family Room, Plus A 3 Pc Bathroom, Bright Laundry Room and 4 th Bdrm/Office. There Is no Work Needed Just Move In And Enjoy!! All Windows Replace In 2016, Furnace Replaced In 2023. On Demand Water Heater 2023, Deck Only 2 Years Old. Oversized Garage With Workshop!! Excellent Location In Great Family Oriented Neighbourhood, Only Minutes To HWY 404, and Close To The Beautiful Beaches Of Lake Simcoe. Walking Distance To Schools, Public Transit and Shopping. |
| Price | $929,000 |
| Taxes: | $4300.00 |
| Occupancy: | Owner |
| Address: | 16 Windover Driv , Georgina, L4P 3L9, York |
| Lot Size: | 56.20 x 93.10 (Feet) |
| Directions/Cross Streets: | Woodbine & Biscayne Blvd. |
| Rooms: | 6 |
| Rooms +: | 3 |
| Bedrooms: | 3 |
| Bedrooms +: | 1 |
| Kitchens: | 1 |
| Family Room: | F |
| Basement: | Full |
| Level/Floor | Room | Length(ft) | Width(ft) | Descriptions | |
| Room 1 | Main | Living Ro | 16.01 | 11.58 | Picture Window, Open Concept |
| Room 2 | Main | Kitchen | 12.99 | 19.02 | Fireplace, Stainless Steel Appl, Centre Island |
| Room 3 | Main | Breakfast | 10.5 | 10.5 | Overlooks Backyard, Walk-Out, Pantry |
| Room 4 | Second | Primary B | 12.99 | 12.5 | Double Closet, Ceiling Fan(s) |
| Room 5 | Second | Bedroom | 16.99 | 9.51 | Closet, Ceiling Fan(s) |
| Room 6 | Second | Bedroom | 10.07 | 9.41 | Closet |
| Room 7 | Basement | Family Ro | 16.99 | 10.99 | Fireplace |
| Room 8 | Basement | Bedroom | 10.89 | 9.51 | |
| Room 9 | Basement | Laundry | 8.99 | 6.99 |
| Washroom Type | No. of Pieces | Level |
| Washroom Type 1 | 5 | 2nd |
| Washroom Type 2 | 3 | Bsmt |
| Washroom Type 3 | 5 | Second |
| Washroom Type 4 | 3 | Basement |
| Washroom Type 5 | 0 | |
| Washroom Type 6 | 0 | |
| Washroom Type 7 | 0 | |
| Washroom Type 8 | 5 | Second |
| Washroom Type 9 | 3 | Basement |
| Washroom Type 10 | 0 | |
| Washroom Type 11 | 0 | |
| Washroom Type 12 | 0 |
| Total Area: | 0.00 |
| Approximatly Age: | 31-50 |
| Property Type: | Detached |
| Style: | Sidesplit |
| Exterior: | Brick |
| Garage Type: | Attached |
| (Parking/)Drive: | Private Do |
| Drive Parking Spaces: | 3 |
| Park #1 | |
| Parking Type: | Private Do |
| Park #2 | |
| Parking Type: | Private Do |
| Pool: | None |
| Approximatly Age: | 31-50 |
| Approximatly Square Footage: | 1100-1500 |
| Property Features: | Beach, Fenced Yard, Lake/Pond, Library, Public Transit, Rec Centre |
| CAC Included: | N |
| Water Included: | N |
| Cabel TV Included: | N |
| Common Elements Included: | N |
| Heat Included: | N |
| Parking Included: | N |
| Condo Tax Included: | N |
| Building Insurance Included: | N |
| Fireplace/Stove: | Y |
| Heat Source: | Gas |
| Heat Type: | Forced Air |
| Central Air Conditioning: | Central Air |
| Central Vac: | N |
| Laundry Level: | Syste |
| Ensuite Laundry: | F |
| Sewers: | Sewer |
| Utilities-Cable: | Y |
| Utilities-Hydro: | Y |
$
%
Years
This calculator is for demonstration purposes only. Always consult a professional
financial advisor before making personal financial decisions.
| Although the information displayed is believed to be accurate, no warranties or representations are made of any kind. |
| RE/MAX CROSSROADS REALTY INC. |
|
|

Dir:
416-828-2535
Bus:
647-462-9629
| Virtual Tour | Book Showing | Email a Friend |
Jump To:
At a Glance:
| Type: | Freehold - Detached |
| Area: | York |
| Municipality: | Georgina |
| Neighbourhood: | Keswick South |
| Style: | Sidesplit |
| Lot Size: | 56.20 x 93.10(Feet) |
| Approximate Age: | 31-50 |
| Tax: | $4,300 |
| Beds: | 3+1 |
| Baths: | 2 |
| Fireplace: | Y |
| Pool: | None |
Locatin Map:
Payment Calculator:

