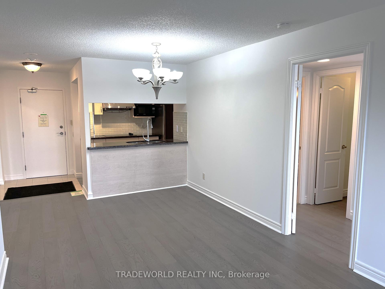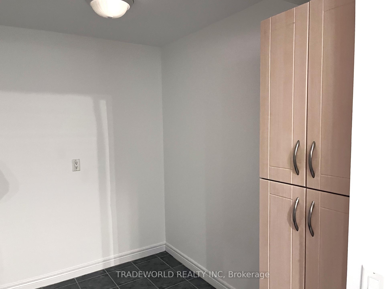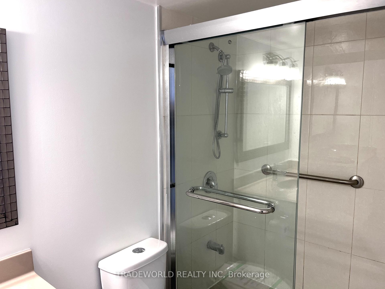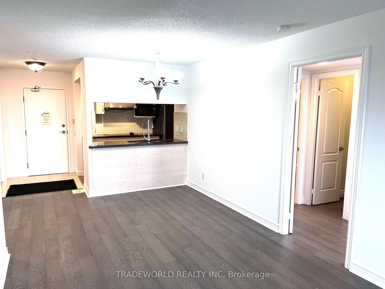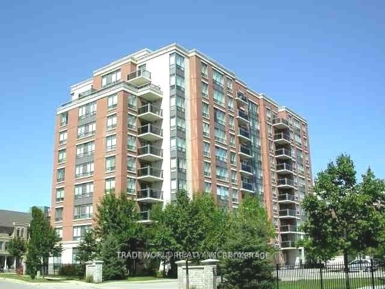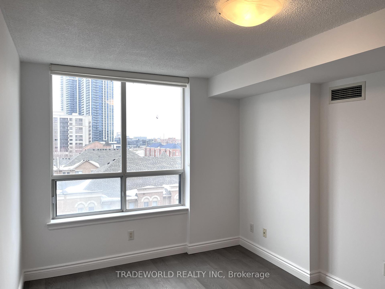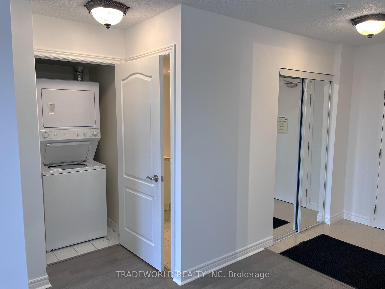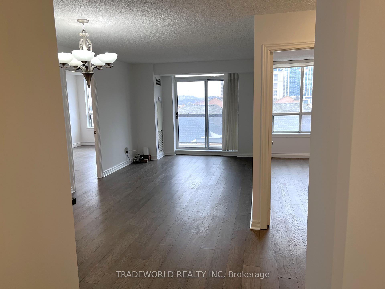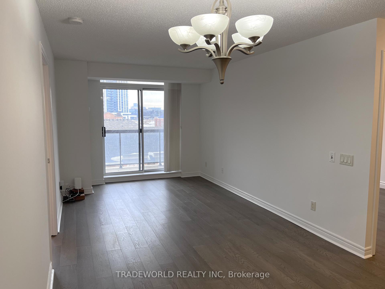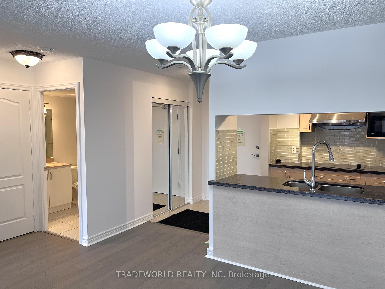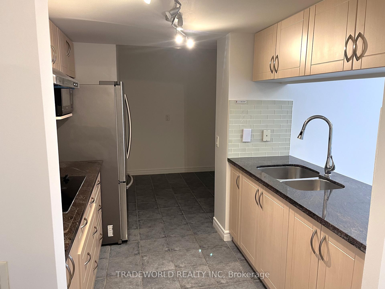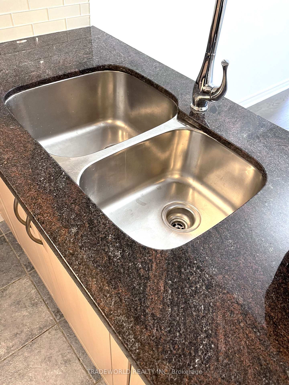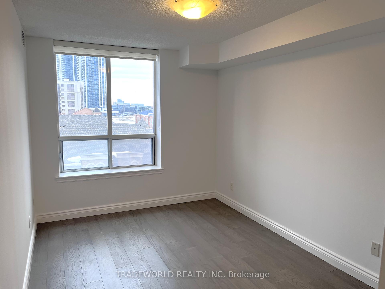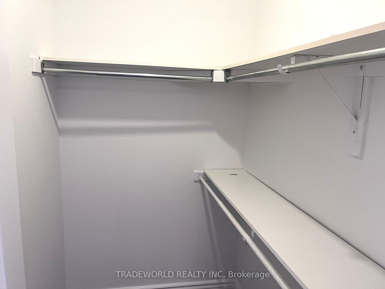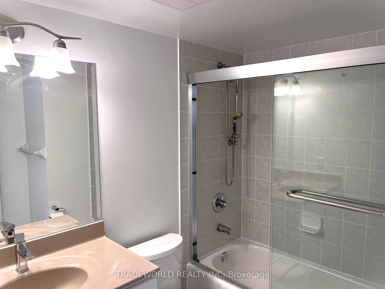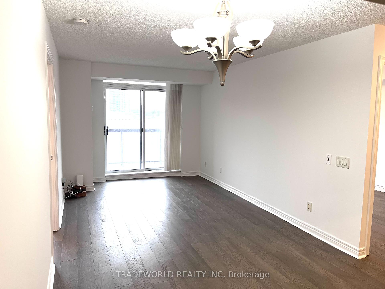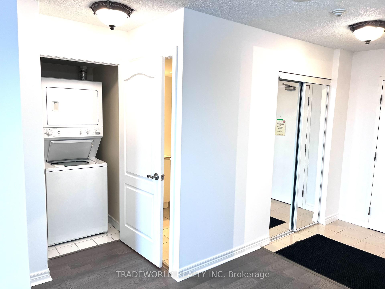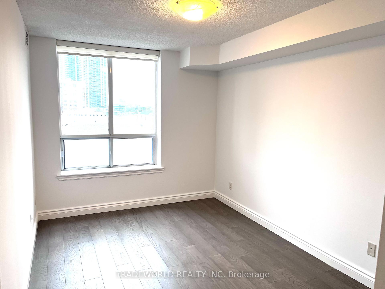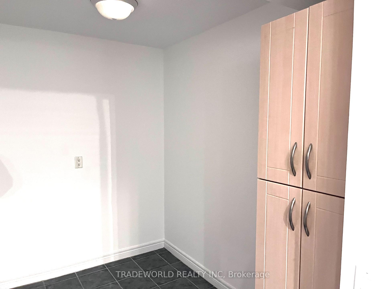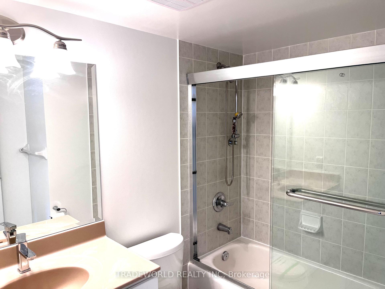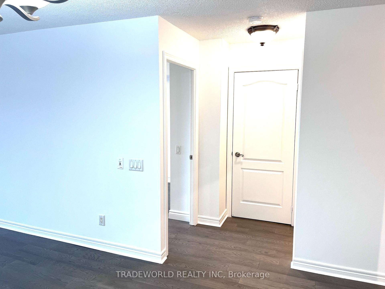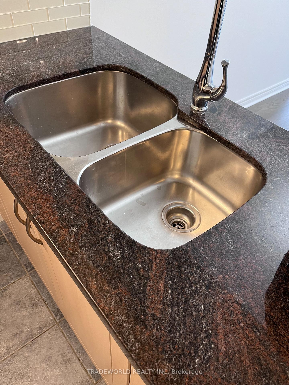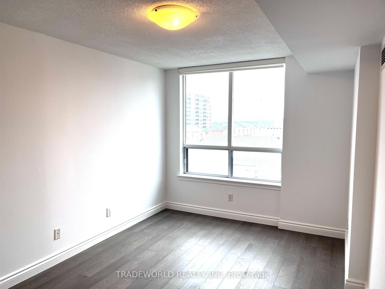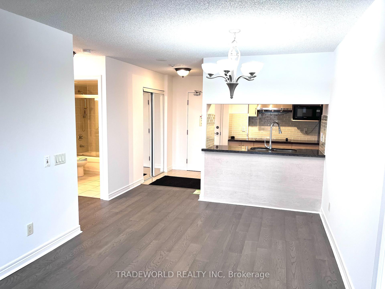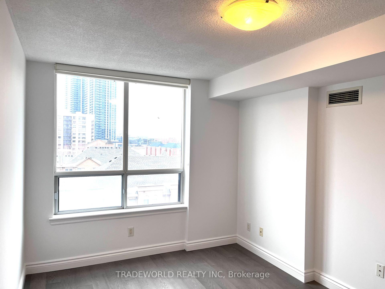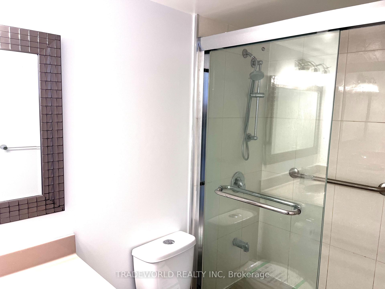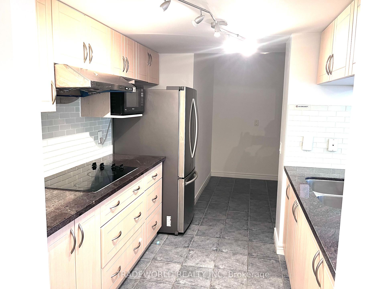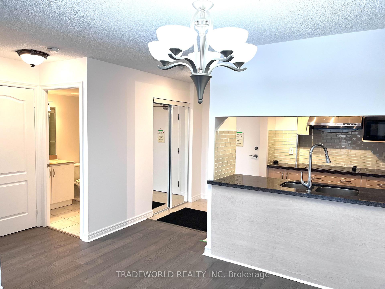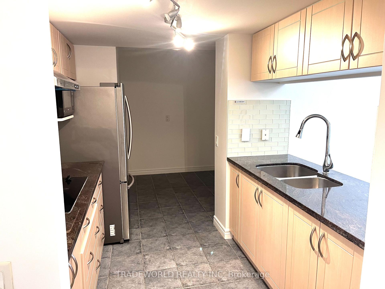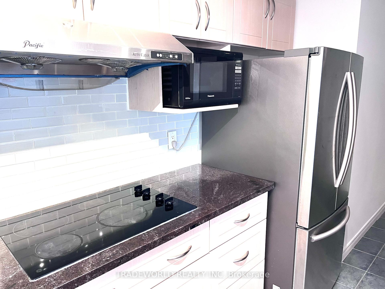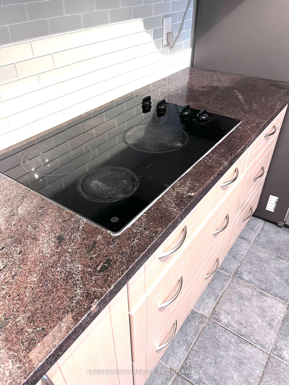$689,000
Available - For Sale
Listing ID: N12010315
51 Times Ave , Unit 706, Markham, L3T 7X7, Ontario
| * Demand & Convenient Location, Hwy 7/Leslie *** Unobstructed Views *** Mid Level Floor Unit With Practical & Spacious Layout * 2 Split Bedrooms Plus Breakfast Area With 2 Full Bathrooms * Breakfast Area Can Be As Office Area or 3rd Bedroom * Engineered Hardwood Floor Throughout * Freshly Painted The Whole Unit * Granite Counter Top * One Parking & One Locker * Easy Access to Hwy 404, Hwy 7 and YRT * Steps to All Amenities, Park, Many Chinese Plazas, Clinics, Pharmacy, Shops, Restaurants, Banks, Cineplex, Bus Transit Station to Airport and Much More * Lots of Visitor Parkings * |
| Price | $689,000 |
| Taxes: | $1013.00 |
| Maintenance Fee: | 927.49 |
| Address: | 51 Times Ave , Unit 706, Markham, L3T 7X7, Ontario |
| Province/State: | Ontario |
| Condo Corporation No | Yrcc |
| Level | 6 |
| Unit No | 5 |
| Directions/Cross Streets: | Leslie/Hwy 7 |
| Rooms: | 6 |
| Bedrooms: | 2 |
| Bedrooms +: | |
| Kitchens: | 1 |
| Family Room: | N |
| Basement: | None |
| Level/Floor | Room | Length(ft) | Width(ft) | Descriptions | |
| Room 1 | Flat | Living | 19.91 | 9.84 | Hardwood Floor, Combined W/Dining, W/O To Balcony |
| Room 2 | Flat | Dining | 19.91 | 9.84 | Hardwood Floor, Combined W/Living, Open Concept |
| Room 3 | Flat | Kitchen | 8.59 | 7.74 | Ceramic Floor, Backsplash, Granite Counter |
| Room 4 | Flat | Breakfast | 8.59 | 6.07 | Ceramic Floor, Combined W/Kitchen, Open Concept |
| Room 5 | Flat | Prim Bdrm | 13.91 | 9.68 | Hardwood Floor, 4 Pc Ensuite, W/I Closet |
| Room 6 | Flat | Br | 12.82 | 8.92 | Hardwood Floor, Large Closet, Large Window |
| Room 7 | Flat | Bathroom | Ceramic Floor, 4 Pc Bath | ||
| Room 8 | Flat | Bathroom | Ceramic Floor, 4 Pc Bath | ||
| Room 9 | Flat | Foyer | 5.67 | 4.99 | Ceramic Floor, Mirrored Closet |
| Washroom Type | No. of Pieces | Level |
| Washroom Type 1 | 4 | |
| Washroom Type 2 | 4 |
| Property Type: | Condo Apt |
| Style: | Apartment |
| Exterior: | Brick |
| Garage Type: | Underground |
| Garage(/Parking)Space: | 1.00 |
| Drive Parking Spaces: | 1 |
| Park #1 | |
| Parking Spot: | 134 |
| Parking Type: | Owned |
| Legal Description: | Level A 134 |
| Exposure: | W |
| Balcony: | Open |
| Locker: | Owned |
| Pet Permited: | Restrict |
| Approximatly Square Footage: | 900-999 |
| Building Amenities: | Concierge, Gym, Party/Meeting Room, Recreation Room, Visitor Parking |
| Property Features: | Clear View, Park, Public Transit |
| Maintenance: | 927.49 |
| CAC Included: | Y |
| Hydro Included: | Y |
| Water Included: | Y |
| Cabel TV Included: | Y |
| Common Elements Included: | Y |
| Heat Included: | Y |
| Parking Included: | Y |
| Building Insurance Included: | Y |
| Fireplace/Stove: | N |
| Heat Source: | Gas |
| Heat Type: | Forced Air |
| Central Air Conditioning: | Central Air |
| Central Vac: | N |
| Ensuite Laundry: | Y |
$
%
Years
This calculator is for demonstration purposes only. Always consult a professional
financial advisor before making personal financial decisions.
| Although the information displayed is believed to be accurate, no warranties or representations are made of any kind. |
| TRADEWORLD REALTY INC |
|
|

Dir:
416-828-2535
Bus:
647-462-9629
| Book Showing | Email a Friend |
Jump To:
At a Glance:
| Type: | Condo - Condo Apt |
| Area: | York |
| Municipality: | Markham |
| Neighbourhood: | Commerce Valley |
| Style: | Apartment |
| Tax: | $1,013 |
| Maintenance Fee: | $927.49 |
| Beds: | 2 |
| Baths: | 2 |
| Garage: | 1 |
| Fireplace: | N |
Locatin Map:
Payment Calculator:


