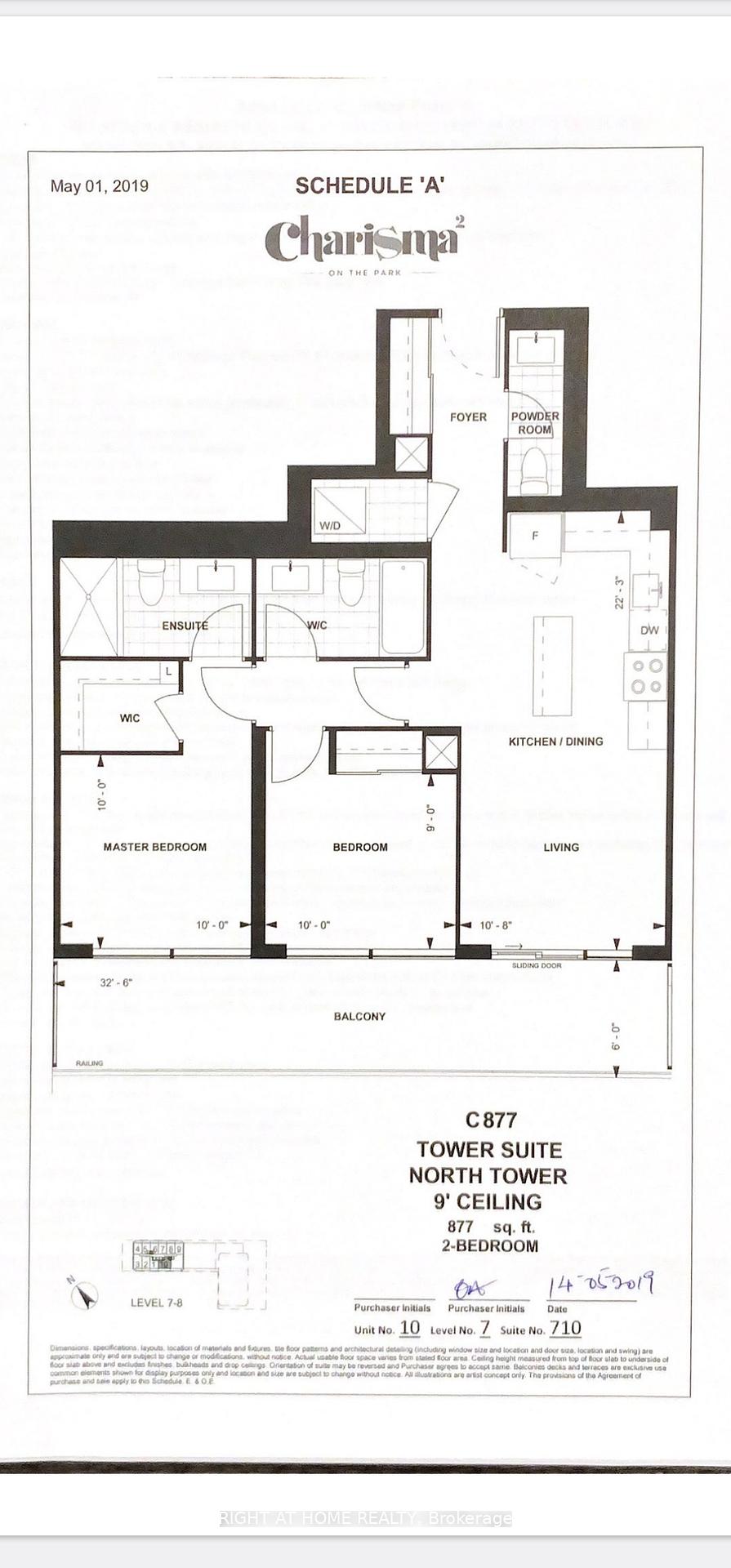$2,800
Available - For Rent
Listing ID: N11991492
8960 Jane St , Unit 710, Vaughan, L4K 2M9, Ontario
| Welcome to this Stunning, Brand-New bright and spacious 2-bedroom, 2-bathroom condo featuring 877 sq. ft. of modern living space, plus an additional 105 sq. ft. balcony for your outdoor enjoyment. This sun-filled unit boasts large windows that flood the space with natural light, creating a warm and inviting atmosphere. The sleek, contemporary kitchen is equipped with a central island, quartz countertops, ceramic backsplash, and stainless steel appliances, making it perfect for cooking and entertaining. The upgraded ensuite bathrooms add a luxurious touch, while the open-concept layout offers both style and functionality. Located just steps from Vaughan Mills Shopping Centre and close to TTC Subway, GO Transit, and Canadas Wonderland, this prime location also provides convenient access to Highways 400 and 407, as well as York University and Yorkville University. The building offers premium amenities, including an outdoor pool, fitness center, outdoor terrace, and 24-hour concierge service. With one parking spot and one locker included, this property is the perfect blend of convenience and luxury. Don't miss your chance to own this exceptional unit schedule your private viewing today! |
| Price | $2,800 |
| Address: | 8960 Jane St , Unit 710, Vaughan, L4K 2M9, Ontario |
| Province/State: | Ontario |
| Condo Corporation No | YRSCC |
| Level | 7 |
| Unit No | 10 |
| Directions/Cross Streets: | Jane St & Rutherford Rd |
| Rooms: | 5 |
| Bedrooms: | 2 |
| Bedrooms +: | |
| Kitchens: | 1 |
| Family Room: | N |
| Basement: | None |
| Furnished: | N |
| Level/Floor | Room | Length(ft) | Width(ft) | Descriptions | |
| Room 1 | Flat | Prim Bdrm | 9.97 | 10.99 | 4 Pc Ensuite, Broadloom, Window Flr to Ceil |
| Room 2 | Flat | 2nd Br | 9.97 | 9.48 | 4 Pc Ensuite, Broadloom, Window Flr to Ceil |
| Room 3 | Flat | Living | 22.63 | 11.91 | Combined W/Dining, W/O To Balcony |
| Room 4 | Flat | Breakfast | 22.63 | 11.91 | Centre Island, South View |
| Room 5 | Flat | Kitchen | 22.63 | 11.91 | Stainless Steel Appl, Quartz Counter, Ceramic Back Splash |
| Washroom Type | No. of Pieces | Level |
| Washroom Type 1 | 4 | Flat |
| Washroom Type 2 | 4 | Flat |
| Property Type: | Condo Apt |
| Style: | Apartment |
| Exterior: | Concrete |
| Garage Type: | Underground |
| Garage(/Parking)Space: | 1.00 |
| Drive Parking Spaces: | 1 |
| Park #1 | |
| Parking Type: | Owned |
| Exposure: | E |
| Balcony: | Open |
| Locker: | Owned |
| Pet Permited: | Restrict |
| Approximatly Square Footage: | 800-899 |
| CAC Included: | Y |
| Parking Included: | Y |
| Fireplace/Stove: | N |
| Heat Source: | Gas |
| Heat Type: | Forced Air |
| Central Air Conditioning: | Central Air |
| Central Vac: | N |
| Ensuite Laundry: | Y |
| Although the information displayed is believed to be accurate, no warranties or representations are made of any kind. |
| RIGHT AT HOME REALTY |
|
|

Dir:
416-828-2535
Bus:
647-462-9629
| Book Showing | Email a Friend |
Jump To:
At a Glance:
| Type: | Condo - Condo Apt |
| Area: | York |
| Municipality: | Vaughan |
| Neighbourhood: | Vellore Village |
| Style: | Apartment |
| Beds: | 2 |
| Baths: | 2 |
| Garage: | 1 |
| Fireplace: | N |
Locatin Map:





