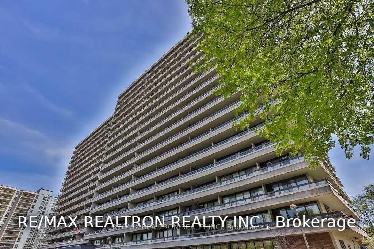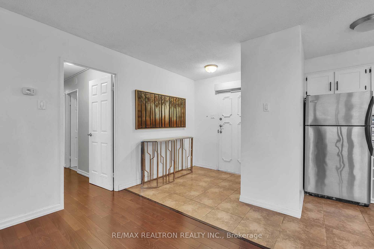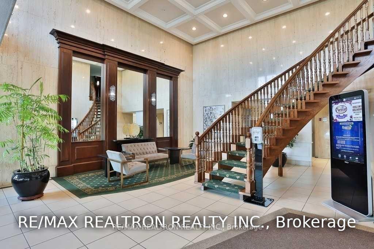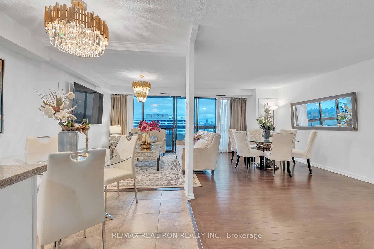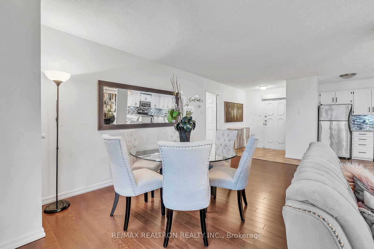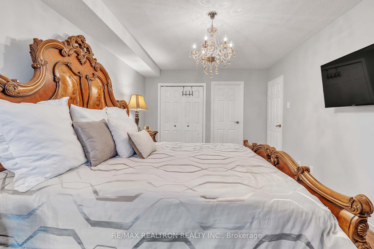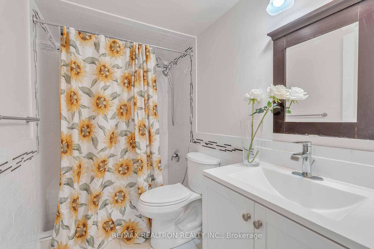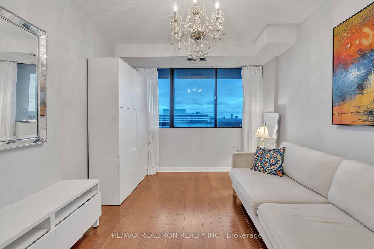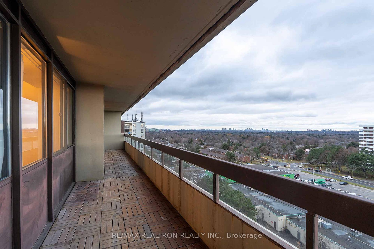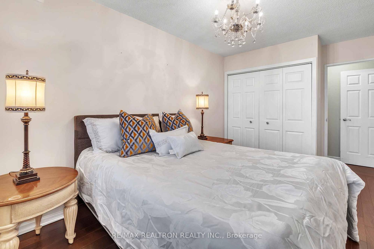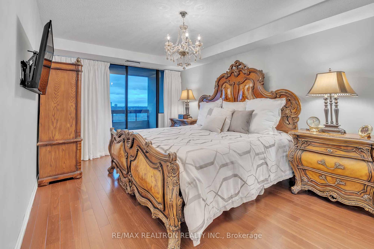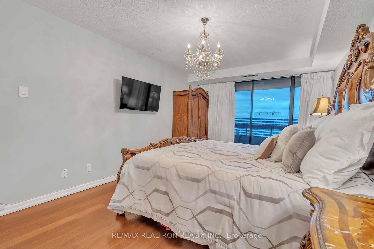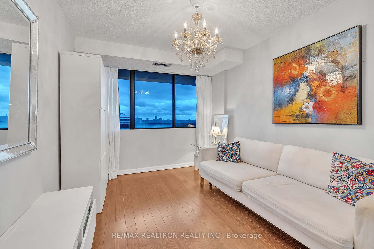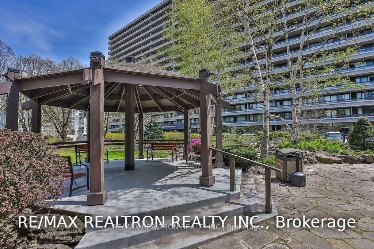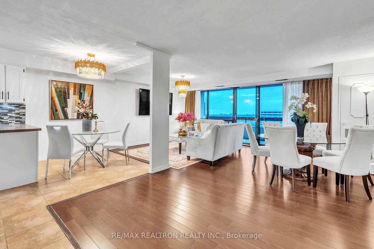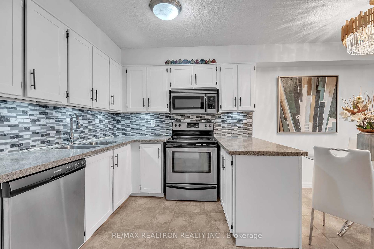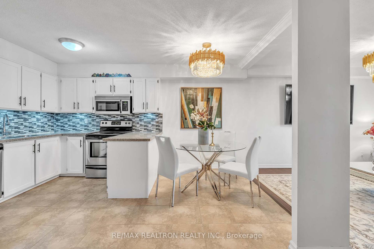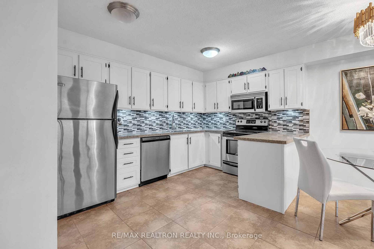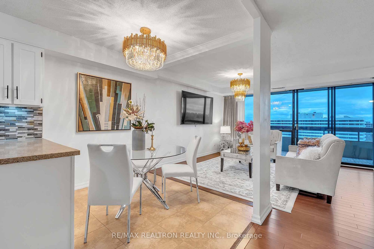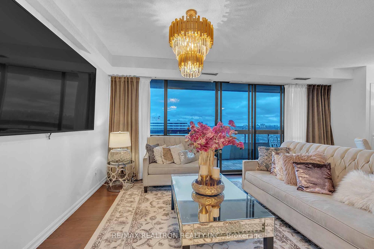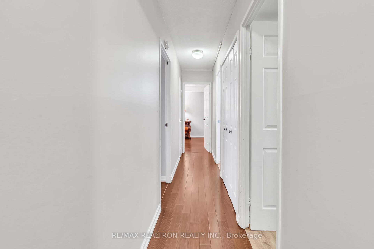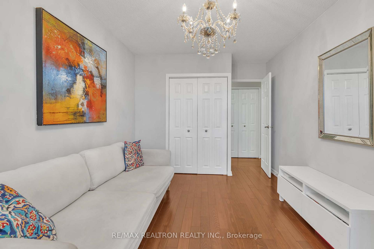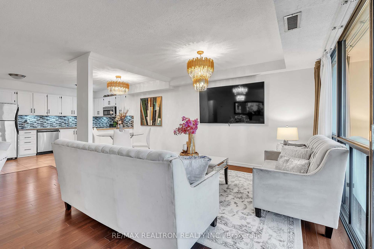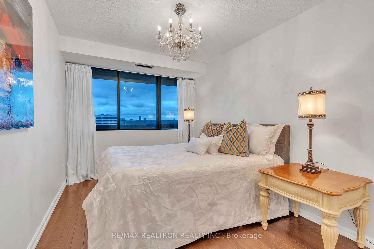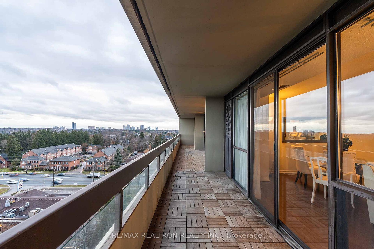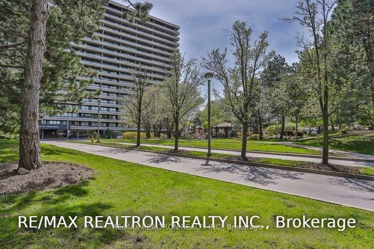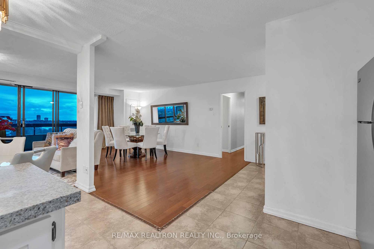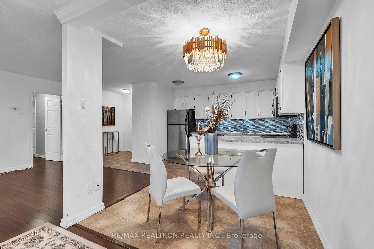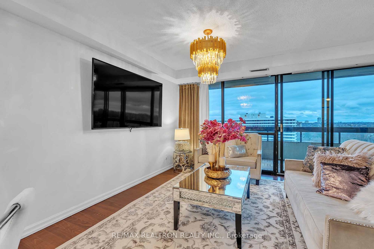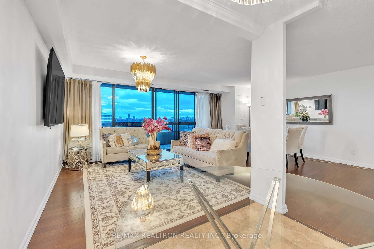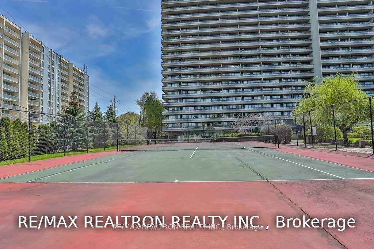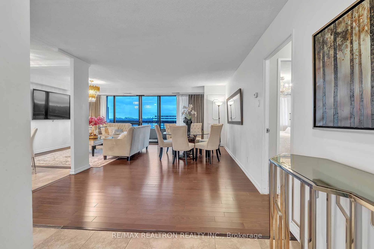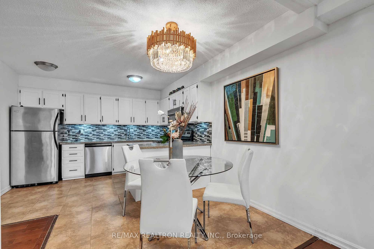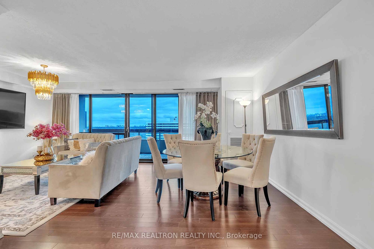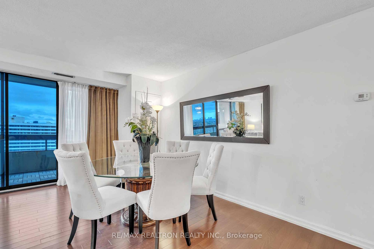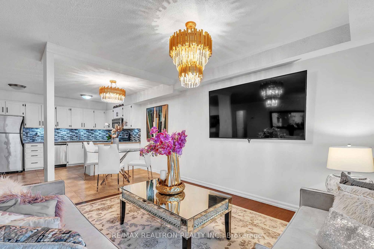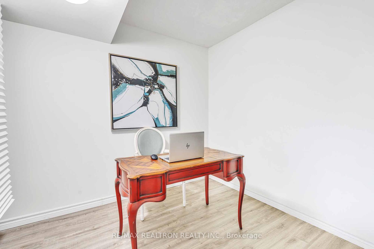$778,000
Available - For Sale
Listing ID: N11992246
8111 Yonge Stre , Markham, L3T 4V9, York
| Welcome to The Gazebo of Thornhill, a highly sought-after building known for its award-winning gardens and professionally landscaped grounds. This bright and spacious 3-bedroom + large den unit features a south-facing view and an open-concept layout, perfect for modern living. The large balcony offers a serene outdoor space to relax and enjoy the stunning views. This unit includes some upgrades, with the large & versatile den/office provides additional space for working from home or creating a cozy retreat. On top of 400 SqFt Huge Balcony Wrap Up Your Beautiful South View of The Unit, Residents enjoy access to exceptional amenities, including an indoor pool, driving range, squash court, library, party rooms, Tennis Court and more. This pet-friendly, social building is ideally located near grocery stores, shopping malls, restaurants, golf courses, and major highways 7 & 407, offering the perfect blend of convenience and lifestyle. Don't miss this opportunity to own in one of Thornhills most desirable communities. Great Opportunity To Own One of The Biggest Unit In The Prestige Neighborhood of Thornhill Right On Yonge Street. 2nd Parking Spot could be available by negotiating. |
| Price | $778,000 |
| Taxes: | $2803.25 |
| Occupancy: | Owner |
| Address: | 8111 Yonge Stre , Markham, L3T 4V9, York |
| Postal Code: | L3T 4V9 |
| Province/State: | York |
| Directions/Cross Streets: | Yonge & Royal Orchard |
| Level/Floor | Room | Length(ft) | Width(ft) | Descriptions | |
| Room 1 | Flat | Living Ro | 12.3 | 8.79 | Open Concept, W/O To Balcony, Laminate |
| Room 2 | Flat | Dining Ro | 18.47 | 11.71 | Open Concept, Window Floor to Ceil, Laminate |
| Room 3 | Flat | Kitchen | 14.76 | 11.91 | Eat-in Kitchen, Granite Counters, Stainless Steel Appl |
| Room 4 | Flat | Breakfast | 14.76 | 11.91 | Combined w/Kitchen, Open Concept, Laminate |
| Room 5 | Flat | Primary B | 16.27 | 10.79 | 4 Pc Ensuite, W/O To Balcony, Walk-In Closet(s) |
| Room 6 | Flat | Bedroom 2 | 15.42 | 8.92 | Closet, Window, Laminate |
| Room 7 | Flat | Bedroom 3 | 15.15 | 9.41 | Closet, Window, Laminate |
| Room 8 | Flat | Den | 11.25 | 8.33 | Laminate |
| Washroom Type | No. of Pieces | Level |
| Washroom Type 1 | 4 | Flat |
| Washroom Type 2 | 4 | Flat |
| Washroom Type 3 | 0 | |
| Washroom Type 4 | 0 | |
| Washroom Type 5 | 0 | |
| Washroom Type 6 | 0 |
| Total Area: | 0.00 |
| Washrooms: | 2 |
| Heat Type: | Forced Air |
| Central Air Conditioning: | Central Air |
$
%
Years
This calculator is for demonstration purposes only. Always consult a professional
financial advisor before making personal financial decisions.
| Although the information displayed is believed to be accurate, no warranties or representations are made of any kind. |
| RE/MAX REALTRON REALTY INC. |
|
|

Dir:
416-828-2535
Bus:
647-462-9629
| Book Showing | Email a Friend |
Jump To:
At a Glance:
| Type: | Com - Condo Apartment |
| Area: | York |
| Municipality: | Markham |
| Neighbourhood: | Royal Orchard |
| Style: | Apartment |
| Tax: | $2,803.25 |
| Maintenance Fee: | $1,349.29 |
| Beds: | 3+1 |
| Baths: | 2 |
| Garage: | 1 |
| Fireplace: | N |
Locatin Map:
Payment Calculator:

