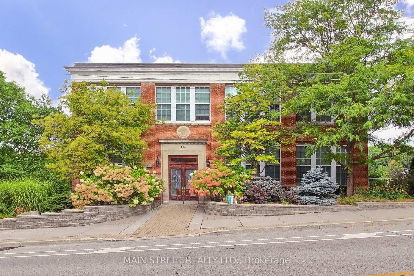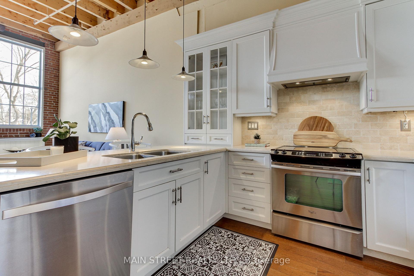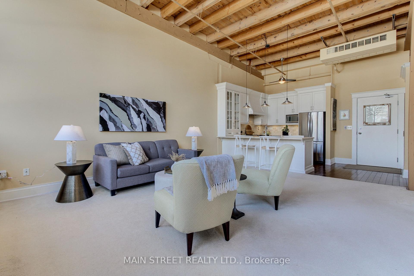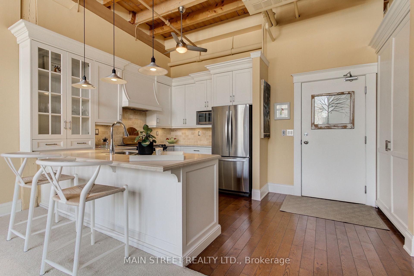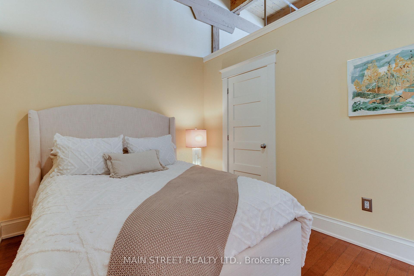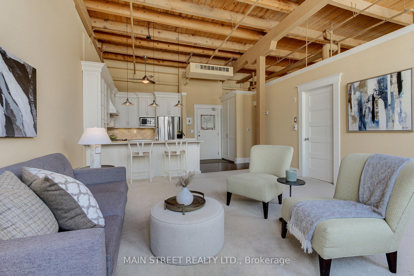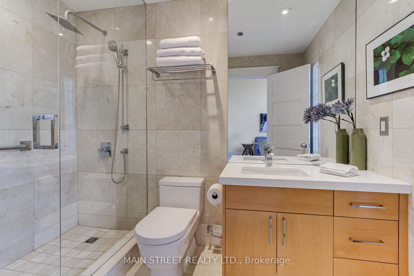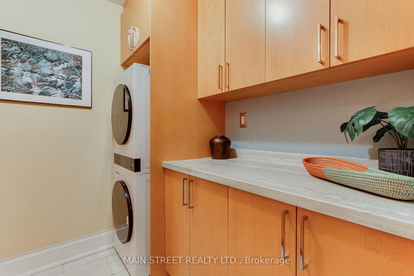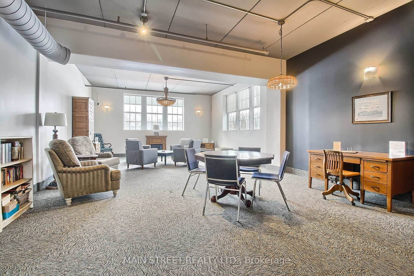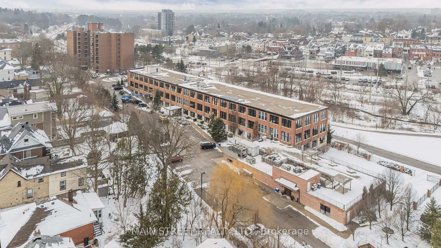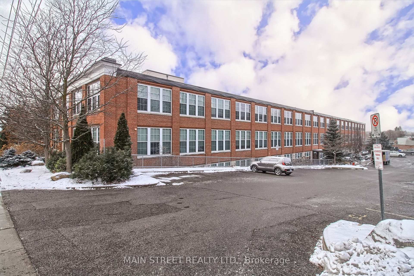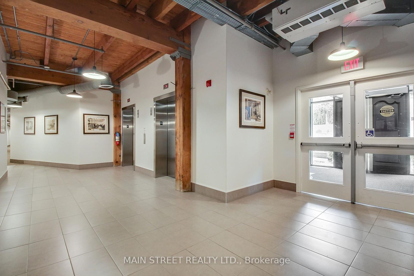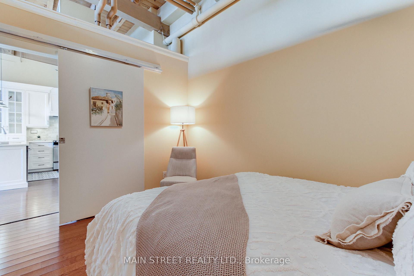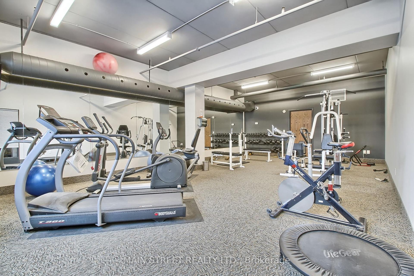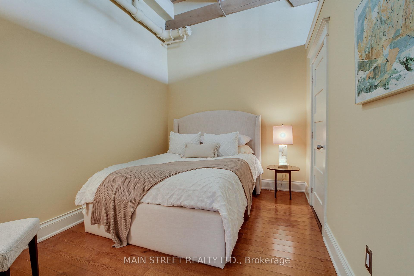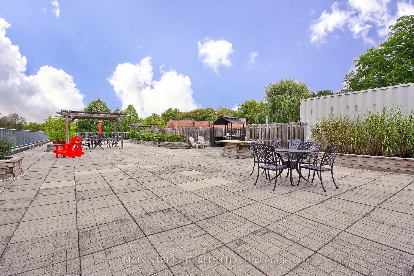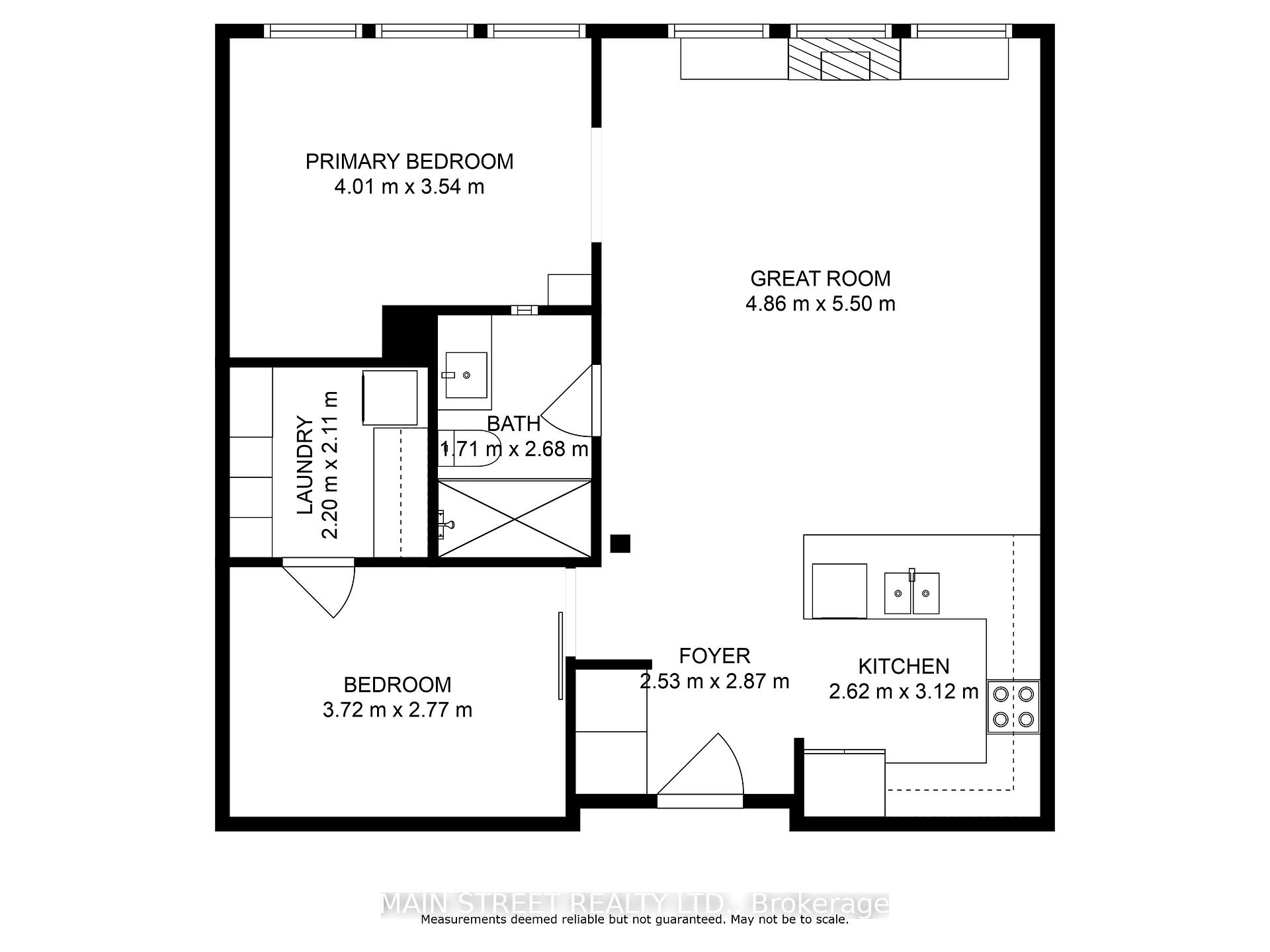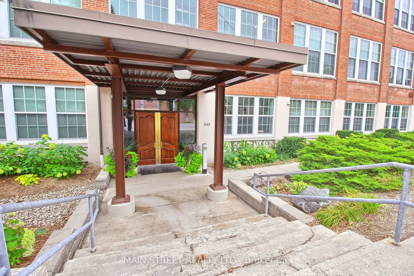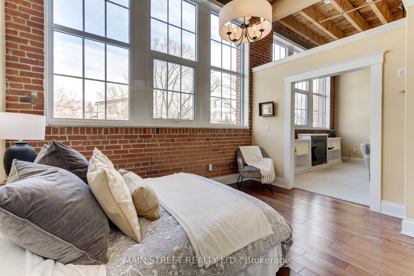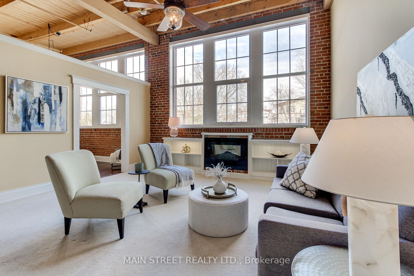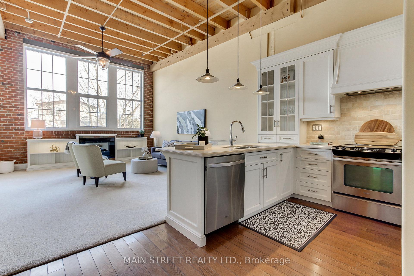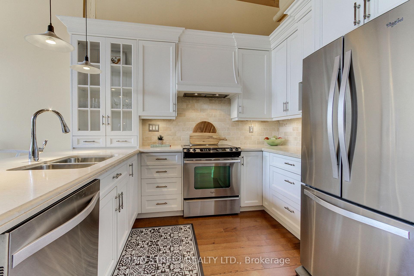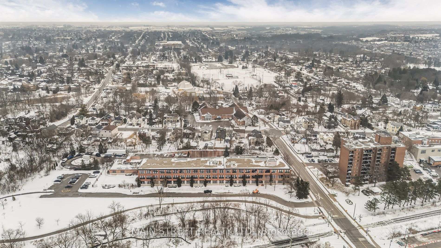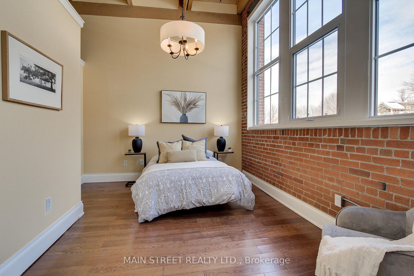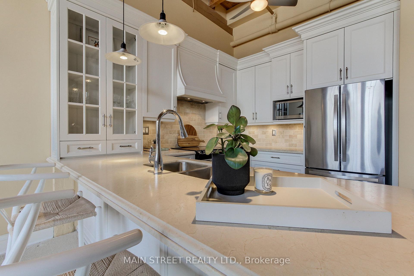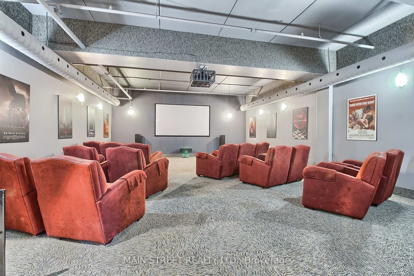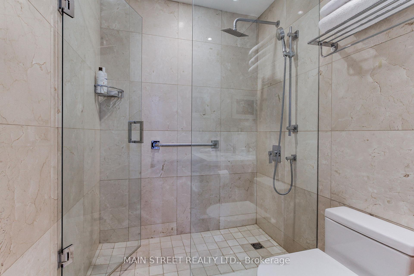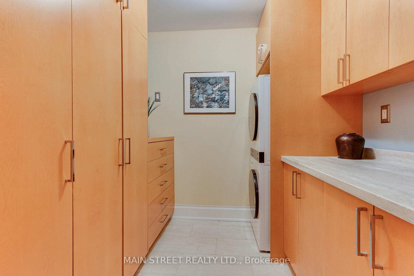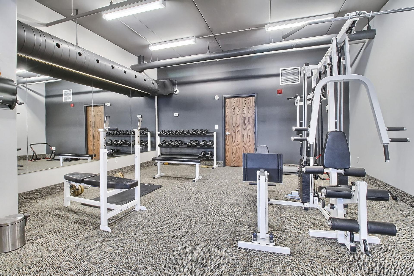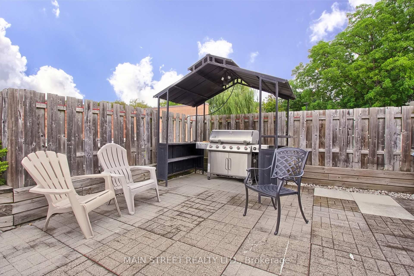$728,888
Available - For Sale
Listing ID: N11987855
543 Timothy St , Unit 303, Newmarket, L3Y 1R1, Ontario
| Unit 303 at 543 Timothy Street in Newmarket offers a charming two-bedroom, one-bathroom loft in the heart of the city. This well-designed space features an open-concept layout with approx 13' high ceilings, new large windows, and exposed beams that give the loft a unique and modern feel. The unit's bright, airy atmosphere is complemented by hardwood flooring throughout and a spacious kitchen with updated appliances. The two bedrooms offer ample space, and the bathroom is beautifully appointed with contemporary fixtures. Located within walking distance to Main Streets shops and restaurants, as well as the scenic Fairy Lake Conservation Area, this loft offers a great balance of convenience and charm. |
| Price | $728,888 |
| Taxes: | $3210.69 |
| Maintenance Fee: | 1352.72 |
| Address: | 543 Timothy St , Unit 303, Newmarket, L3Y 1R1, Ontario |
| Province/State: | Ontario |
| Condo Corporation No | YRCC |
| Level | 3 |
| Unit No | 3 |
| Locker No | 68 |
| Directions/Cross Streets: | Timothy/Prospect |
| Rooms: | 5 |
| Bedrooms: | 2 |
| Bedrooms +: | |
| Kitchens: | 1 |
| Family Room: | N |
| Basement: | Sep Entrance |
| Level/Floor | Room | Length(ft) | Width(ft) | Descriptions | |
| Room 1 | Flat | Living | 18.27 | 15.51 | Hardwood Floor, Electric Fireplace, B/I Bookcase |
| Room 2 | Flat | Dining | Hardwood Floor, Breakfast Bar, Combined W/Living | ||
| Room 3 | Flat | Kitchen | 14.37 | 10.66 | Hardwood Floor, Granite Counter, Stainless Steel Appl |
| Room 4 | Flat | Prim Bdrm | 13.42 | 11.78 | Hardwood Floor, W/I Closet |
| Room 5 | Flat | 2nd Br | 12.1 | 9.15 | Hardwood Floor |
| Room 6 | Flat | Laundry | 7.51 | 7.38 | B/I Closet |
| Washroom Type | No. of Pieces | Level |
| Washroom Type 1 | 3 |
| Property Type: | Condo Apt |
| Style: | Loft |
| Exterior: | Brick |
| Garage Type: | Underground |
| Garage(/Parking)Space: | 1.00 |
| Drive Parking Spaces: | 2 |
| Park #1 | |
| Parking Spot: | 52 |
| Parking Type: | Owned |
| Park #2 | |
| Parking Spot: | 22 |
| Parking Type: | Owned |
| Exposure: | E |
| Balcony: | None |
| Locker: | Owned |
| Pet Permited: | Restrict |
| Retirement Home: | N |
| Approximatly Square Footage: | 900-999 |
| Building Amenities: | Exercise Room, Gym, Media Room, Party/Meeting Room, Rooftop Deck/Garden, Visitor Parking |
| Maintenance: | 1352.72 |
| Water Included: | Y |
| Common Elements Included: | Y |
| Heat Included: | Y |
| Parking Included: | Y |
| Building Insurance Included: | Y |
| Fireplace/Stove: | Y |
| Heat Source: | Other |
| Heat Type: | Radiant |
| Central Air Conditioning: | Central Air |
| Central Vac: | N |
| Laundry Level: | Main |
| Ensuite Laundry: | Y |
| Elevator Lift: | Y |
$
%
Years
This calculator is for demonstration purposes only. Always consult a professional
financial advisor before making personal financial decisions.
| Although the information displayed is believed to be accurate, no warranties or representations are made of any kind. |
| MAIN STREET REALTY LTD. |
|
|

Dir:
416-828-2535
Bus:
647-462-9629
| Virtual Tour | Book Showing | Email a Friend |
Jump To:
At a Glance:
| Type: | Condo - Condo Apt |
| Area: | York |
| Municipality: | Newmarket |
| Neighbourhood: | Central Newmarket |
| Style: | Loft |
| Tax: | $3,210.69 |
| Maintenance Fee: | $1,352.72 |
| Beds: | 2 |
| Baths: | 1 |
| Garage: | 1 |
| Fireplace: | Y |
Locatin Map:
Payment Calculator:

