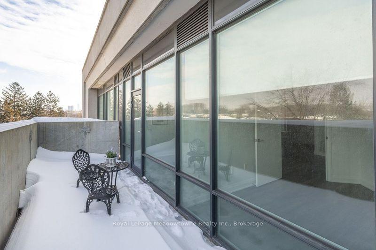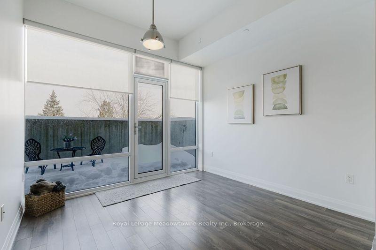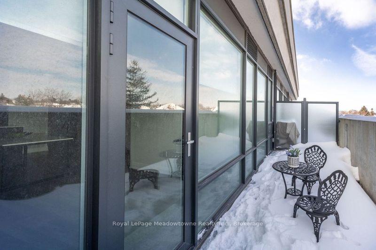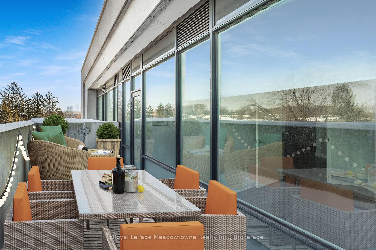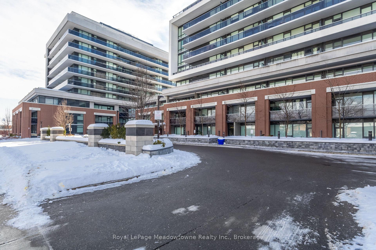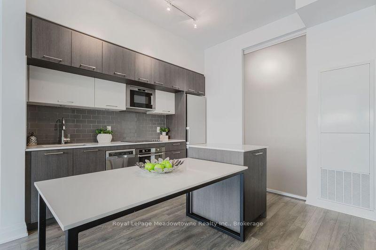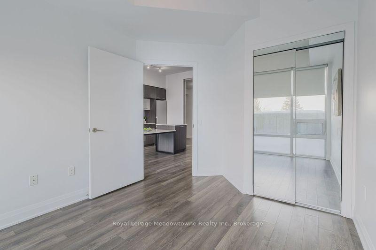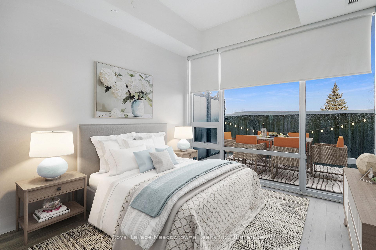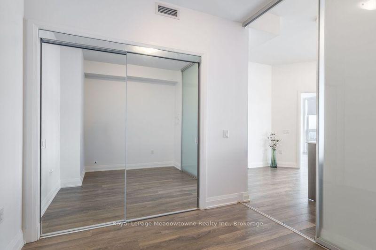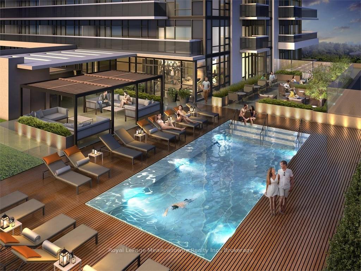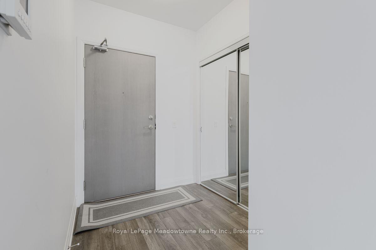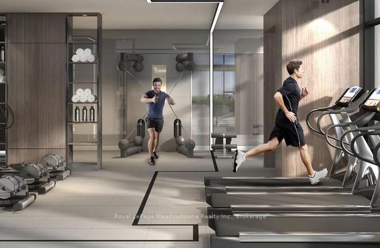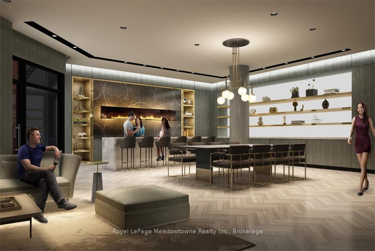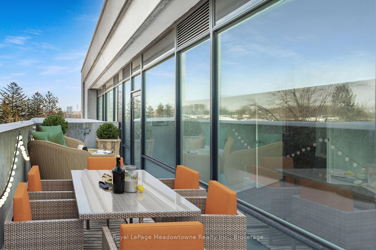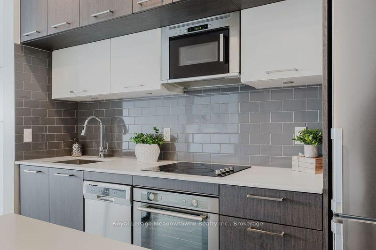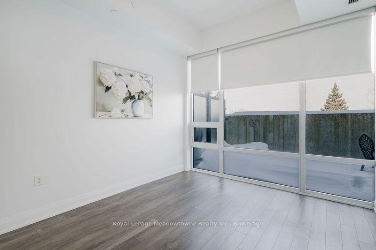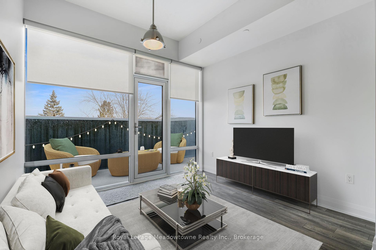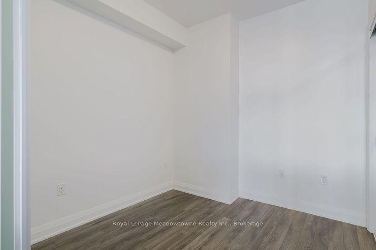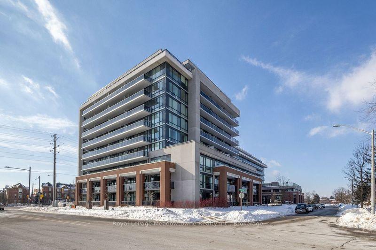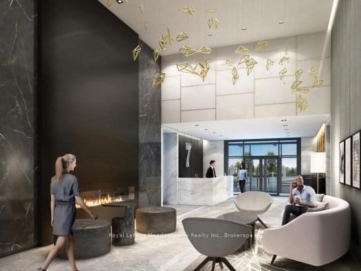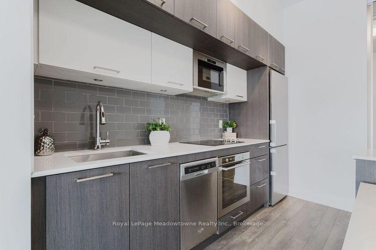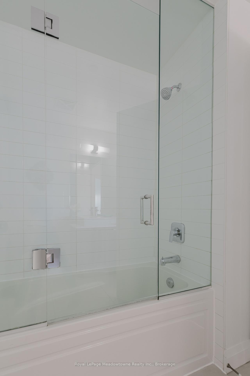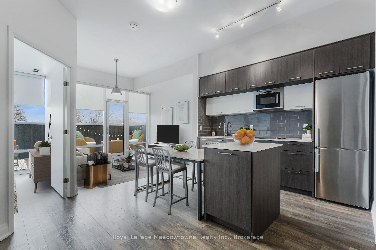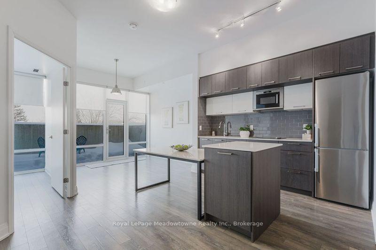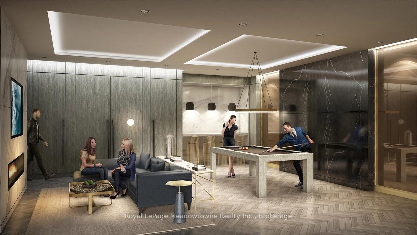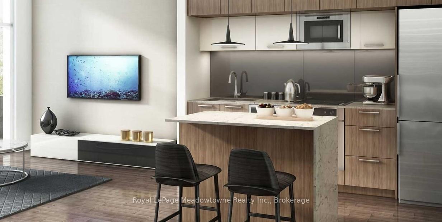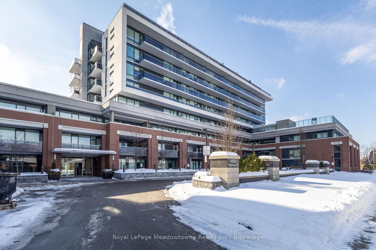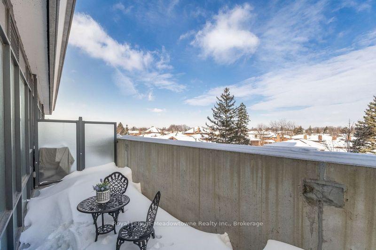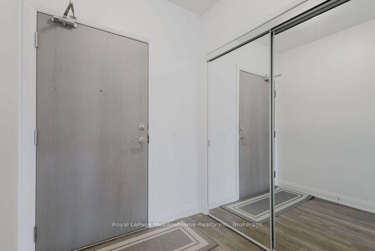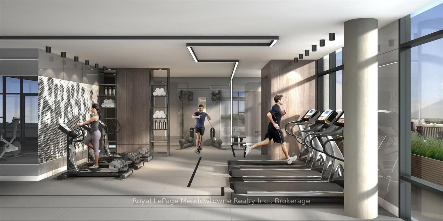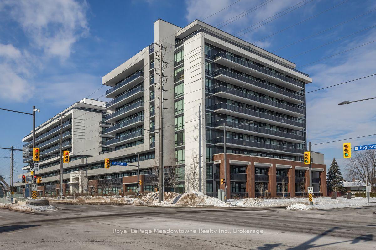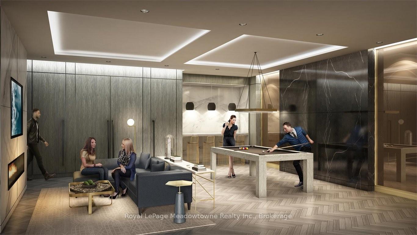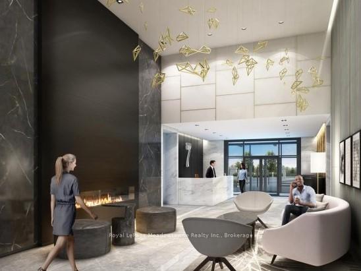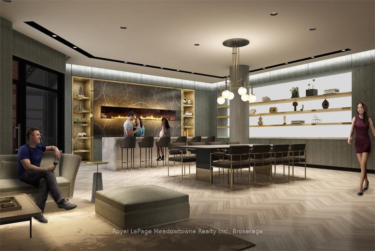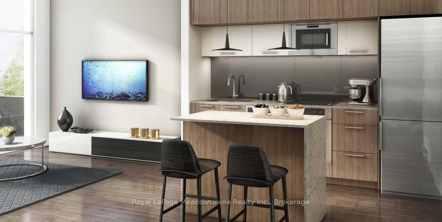$609,900
Available - For Sale
Listing ID: N11986504
4800 Highway 7 Rd , Unit 313, Vaughan, L4L 1H8, Ontario
| Discover modern condo living at The Avenue on 7 in the heart of Woodbridge! This stunning low-rise unit offers 10 ft ceilings, sleek laminate flooring & an open-concept design filled with lots of natural sunlight. Minutes to shopping/smart center's, transit, schools and parks. Enjoy the convenience of the new TTC Metropolitan Centre Subway Station outside your door. The contemporary kitchen boasts quartz countertops, Stainless steel fridge, built-in stove, oven, dishwasher and a spacious eat-in area. The living room is open to kitchen & designed for comfort, with ample space for a large couch & a walkout to a private 100 sq. ft. private balcony that feels like a patio. Perfect for outdoor entertaining & dining with space for a couch & dinning table set. Amazing building amenities: concierge service, fitness center + sauna, billiard room, party room, guest suite, indoor/outdoor lounge, cabana & bbq area, and a swimming pool. Easy access to400 and 407. This unit is wheelchair Accessible as per builder. Inclusions with sale: Stainless Steele Fridge, B/I Stove & oven, B/I Dishwasher, Microwave Hood Fan, White Stackable Washer/Dryer, Kitchen Table, Window Coverings & All Electrical Light Fixtures. Some photos have been virtually staged. |
| Price | $609,900 |
| Taxes: | $2441.21 |
| Maintenance Fee: | 526.31 |
| Address: | 4800 Highway 7 Rd , Unit 313, Vaughan, L4L 1H8, Ontario |
| Province/State: | Ontario |
| Condo Corporation No | YRSCP |
| Level | 3 |
| Unit No | 13 |
| Locker No | 148 |
| Directions/Cross Streets: | Pine Valley Dr. and Hwy 7 |
| Rooms: | 4 |
| Bedrooms: | 2 |
| Bedrooms +: | |
| Kitchens: | 1 |
| Family Room: | N |
| Basement: | None |
| Level/Floor | Room | Length(ft) | Width(ft) | Descriptions | |
| Room 1 | Ground | Living | 15.12 | 10.1 | O/Looks Dining, Open Concept, W/O To Balcony |
| Room 2 | Ground | Kitchen | 15.12 | 10.1 | Quartz Counter, O/Looks Living, Eat-In Kitchen |
| Room 3 | Ground | Prim Bdrm | 10.69 | 10.1 | Laminate, Mirrored Closet, Large Window |
| Room 4 | Ground | 2nd Br | 9.51 | 8 | Laminate, Mirrored Closet, Sliding Doors |
| Washroom Type | No. of Pieces | Level |
| Washroom Type 1 | 4 | Ground |
| Approximatly Age: | 0-5 |
| Property Type: | Condo Apt |
| Style: | Apartment |
| Exterior: | Brick, Concrete |
| Garage Type: | Underground |
| Garage(/Parking)Space: | 1.00 |
| Drive Parking Spaces: | 0 |
| Park #1 | |
| Parking Type: | Owned |
| Legal Description: | 2 |
| Exposure: | Ne |
| Balcony: | Open |
| Locker: | Owned |
| Pet Permited: | Restrict |
| Retirement Home: | N |
| Approximatly Age: | 0-5 |
| Approximatly Square Footage: | 600-699 |
| Building Amenities: | Bbqs Allowed, Concierge, Outdoor Pool, Party/Meeting Room, Rooftop Deck/Garden, Sauna |
| Property Features: | Park, Place Of Worship, Public Transit, Rec Centre, School, School Bus Route |
| Maintenance: | 526.31 |
| Water Included: | Y |
| Heat Included: | Y |
| Parking Included: | Y |
| Building Insurance Included: | Y |
| Fireplace/Stove: | N |
| Heat Source: | Gas |
| Heat Type: | Forced Air |
| Central Air Conditioning: | Central Air |
| Central Vac: | N |
| Laundry Level: | Main |
| Ensuite Laundry: | Y |
$
%
Years
This calculator is for demonstration purposes only. Always consult a professional
financial advisor before making personal financial decisions.
| Although the information displayed is believed to be accurate, no warranties or representations are made of any kind. |
| Royal LePage Meadowtowne Realty Inc., Brokerage |
|
|

Dir:
416-828-2535
Bus:
647-462-9629
| Book Showing | Email a Friend |
Jump To:
At a Glance:
| Type: | Condo - Condo Apt |
| Area: | York |
| Municipality: | Vaughan |
| Neighbourhood: | East Woodbridge |
| Style: | Apartment |
| Approximate Age: | 0-5 |
| Tax: | $2,441.21 |
| Maintenance Fee: | $526.31 |
| Beds: | 2 |
| Baths: | 1 |
| Garage: | 1 |
| Fireplace: | N |
Locatin Map:
Payment Calculator:

