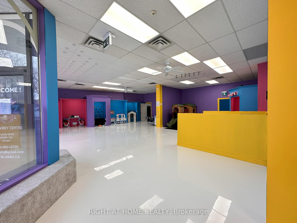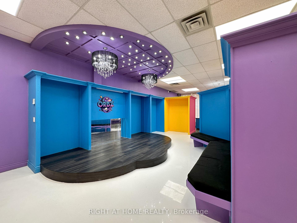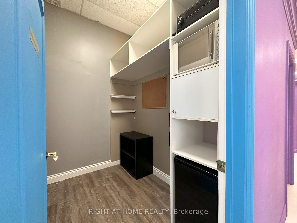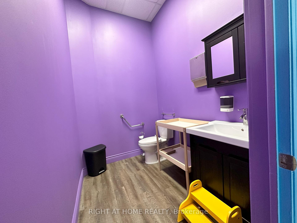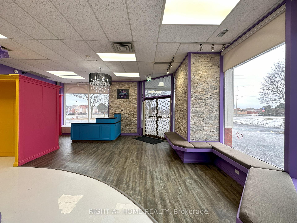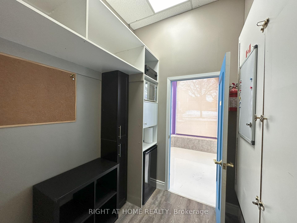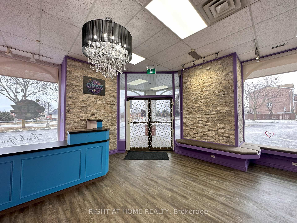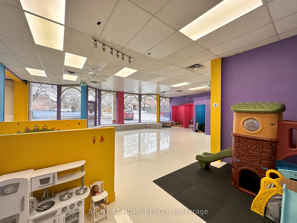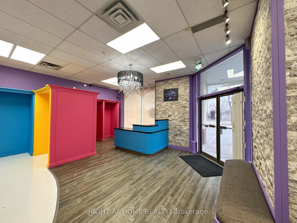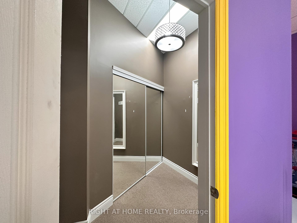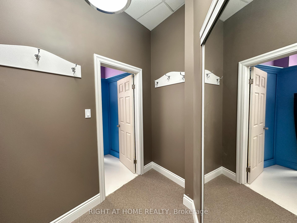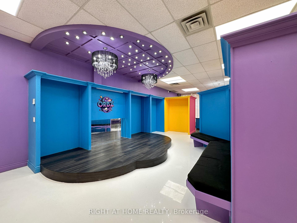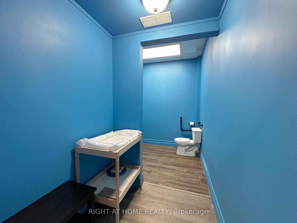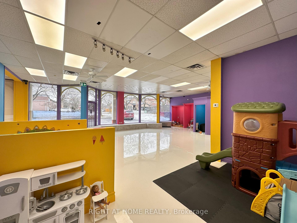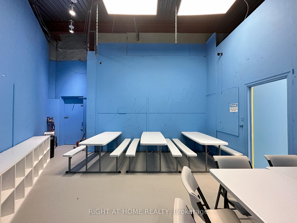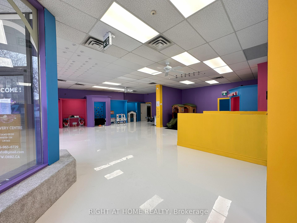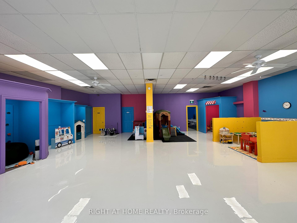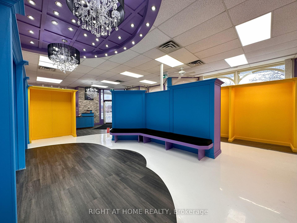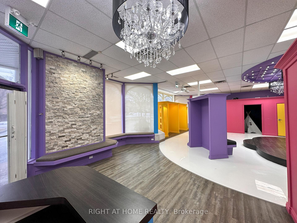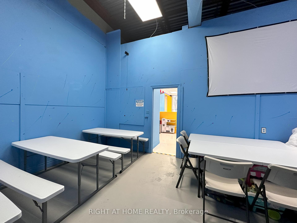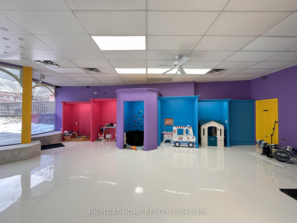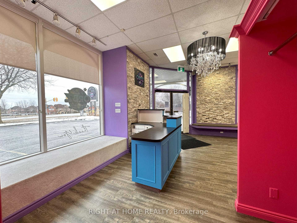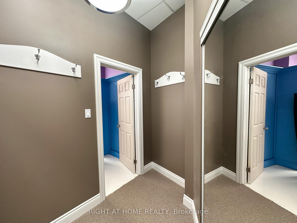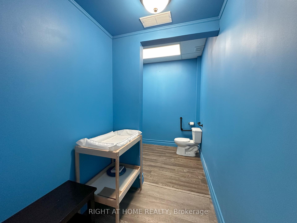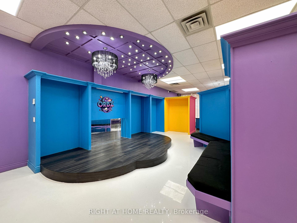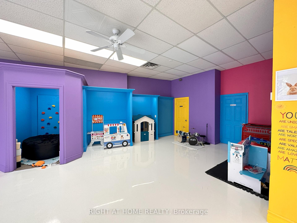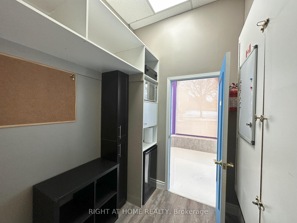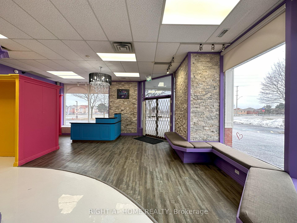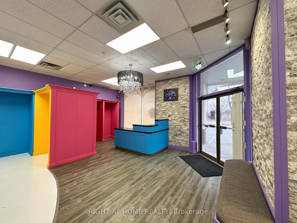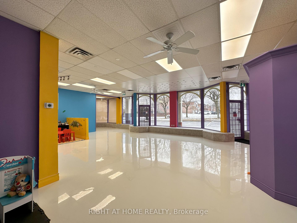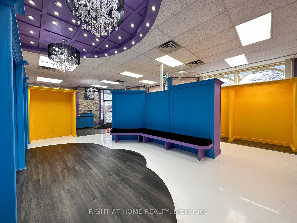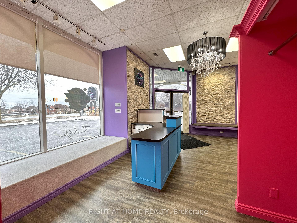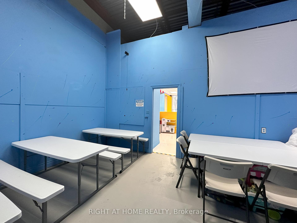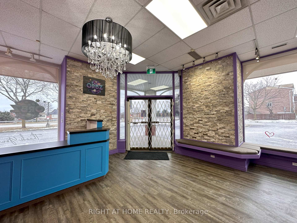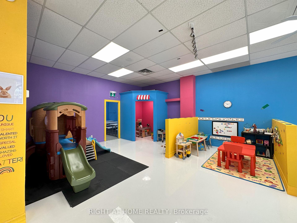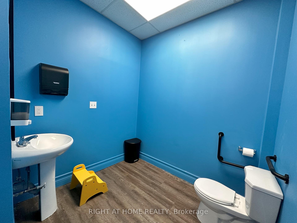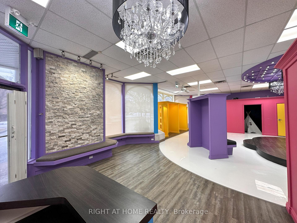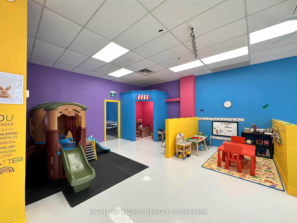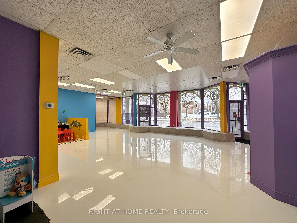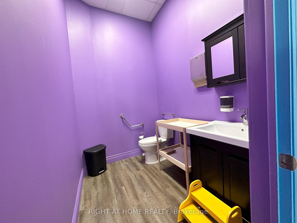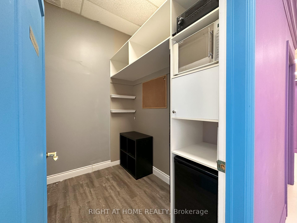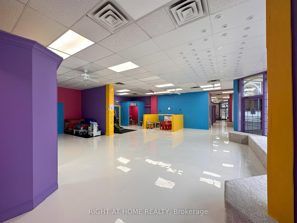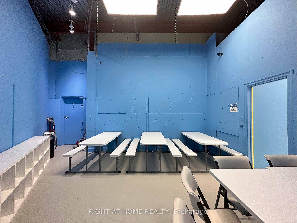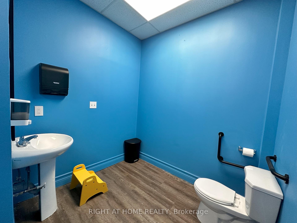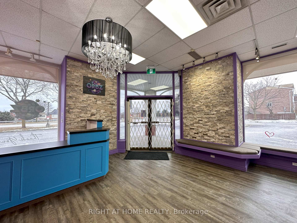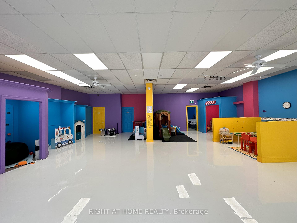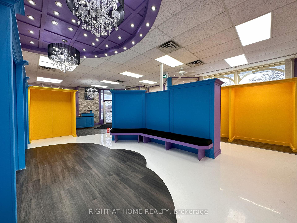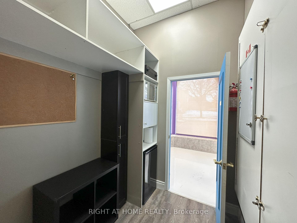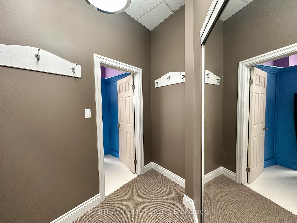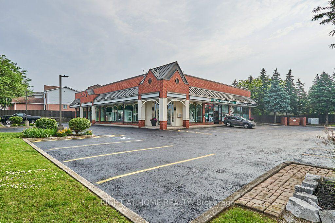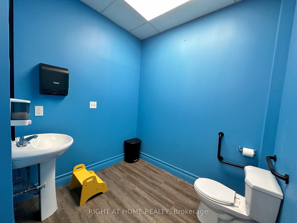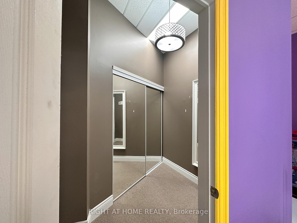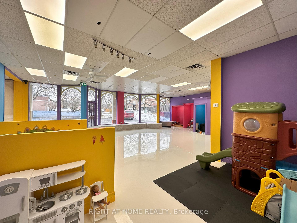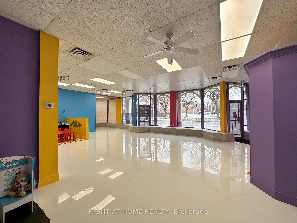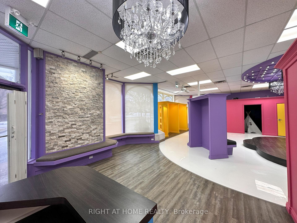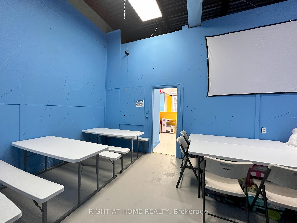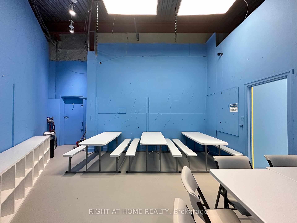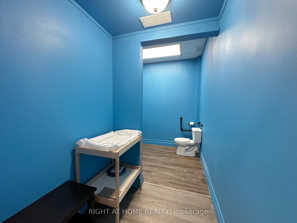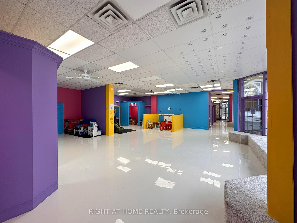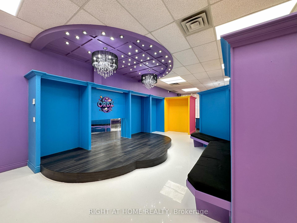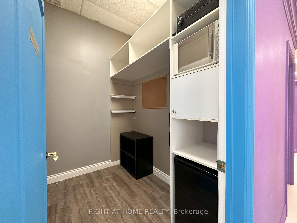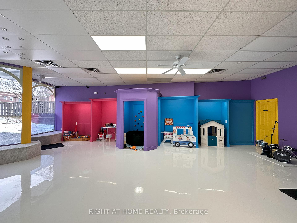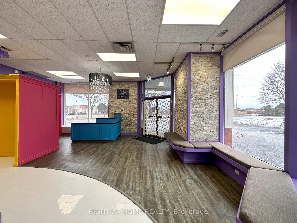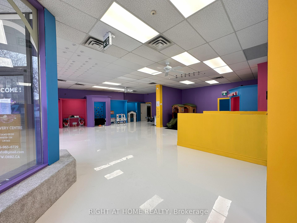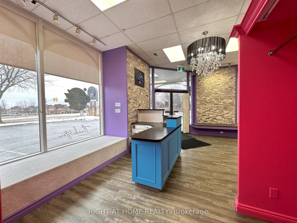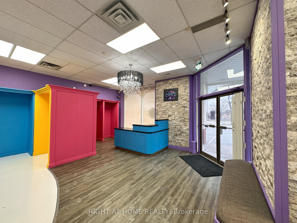$27
Available - For Rent
Listing ID: E11948265
19 Sawdon Dr , Unit 1-3, Whitby, L1N 9E9, Ontario
| Exceptional turnkey space with premium finishes. This 3,554 sq. ft. corner unit features perimeter windows offering maximum exposure, double-door entrance, two side entrances, and a rear exit for easy access. Located in a meticulously maintained plaza with ample parking, dual access points for convenient entry and exit, and a prominent pylon sign. Zoning allows for a variety of uses, including Montessori School or Daycare (with an approved proposed outdoor area), Medical and Dental Clinics, Walk-in Clinics, Barbershop, Hair Salon, Nail Salon, Restaurants, Retail Stores, Office, and more. The space can be subdivided into smaller areas or leased with Unit 5 for additional space. |
| Price | $27 |
| Minimum Rental Term: | 60 |
| Maximum Rental Term: | 60 |
| Taxes: | $12.88 |
| Tax Type: | T.M.I. |
| Occupancy: | Vacant |
| Address: | 19 Sawdon Dr , Unit 1-3, Whitby, L1N 9E9, Ontario |
| Apt/Unit: | 1-3 |
| Postal Code: | L1N 9E9 |
| Province/State: | Ontario |
| Directions/Cross Streets: | Burns St E / Sawdon Dr |
| Category: | Retail |
| Building Percentage: | N |
| Total Area: | 3554.00 |
| Total Area Code: | Sq Ft |
| Retail Area: | 3554 |
| Retail Area Code: | Sq Ft |
| Area Influences: | Major Highway |
| Sprinklers: | N |
| Heat Type: | Gas Forced Air Closd |
| Central Air Conditioning: | Y |
| Elevator Lift: | None |
| Sewers: | San+Storm |
| Water: | Municipal |
| Although the information displayed is believed to be accurate, no warranties or representations are made of any kind. |
| RIGHT AT HOME REALTY |
|
|

Dir:
416-828-2535
Bus:
647-462-9629
| Book Showing | Email a Friend |
Jump To:
At a Glance:
| Type: | Com - Commercial/Retail |
| Area: | Durham |
| Municipality: | Whitby |
| Neighbourhood: | Blue Grass Meadows |
| Tax: | $12.88 |
Locatin Map:

