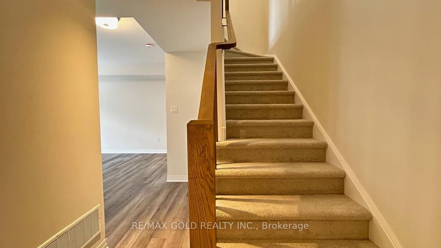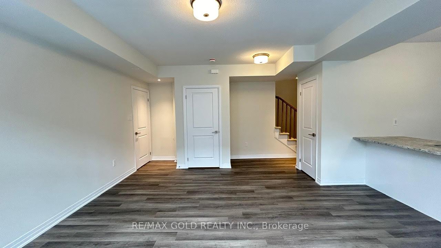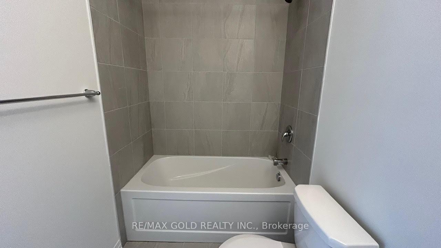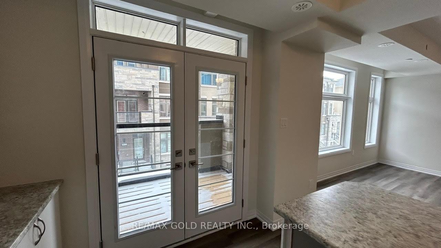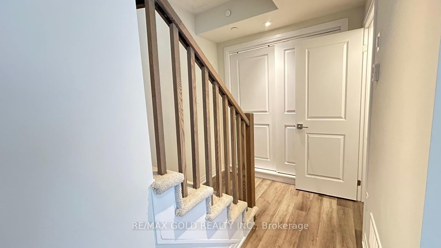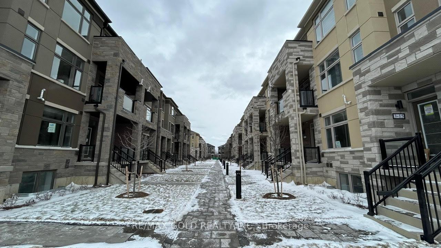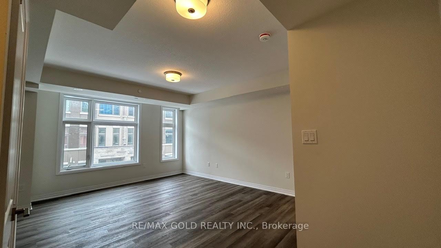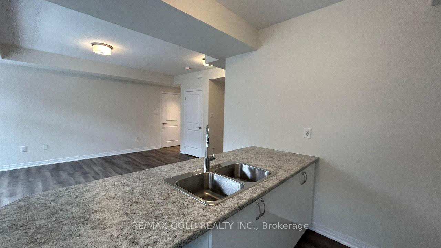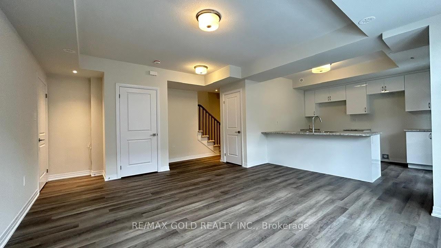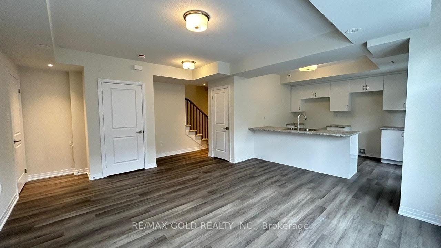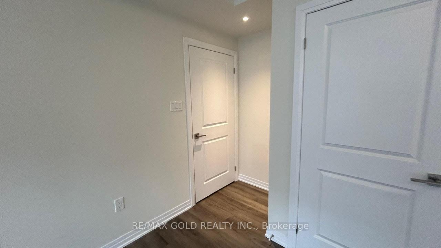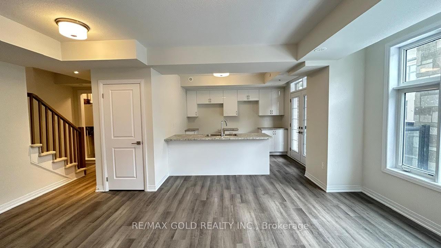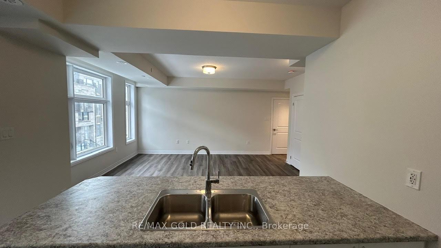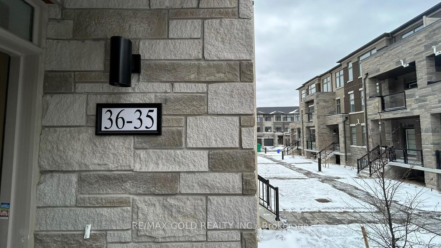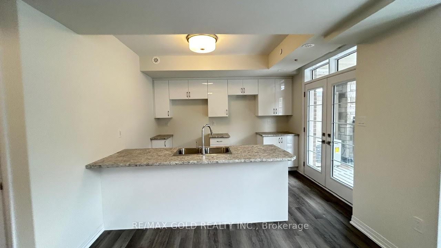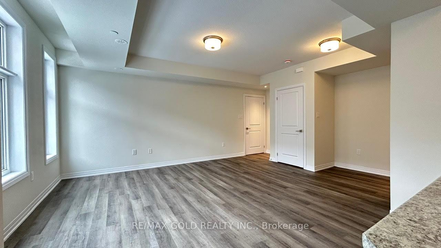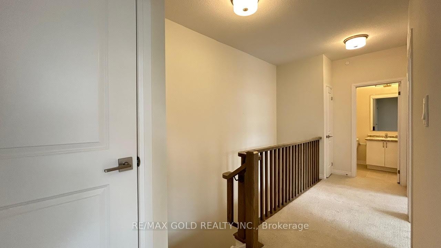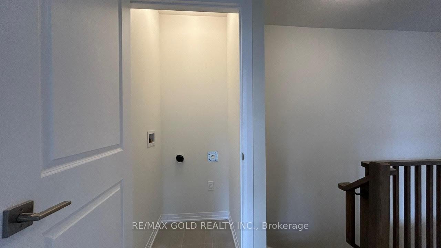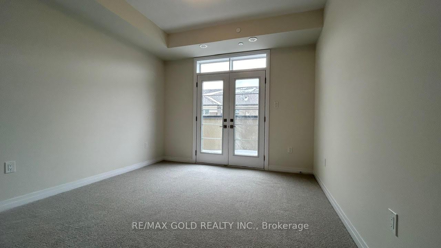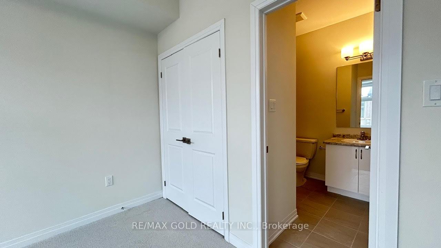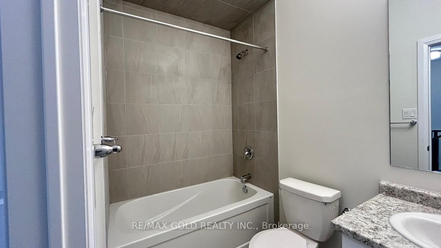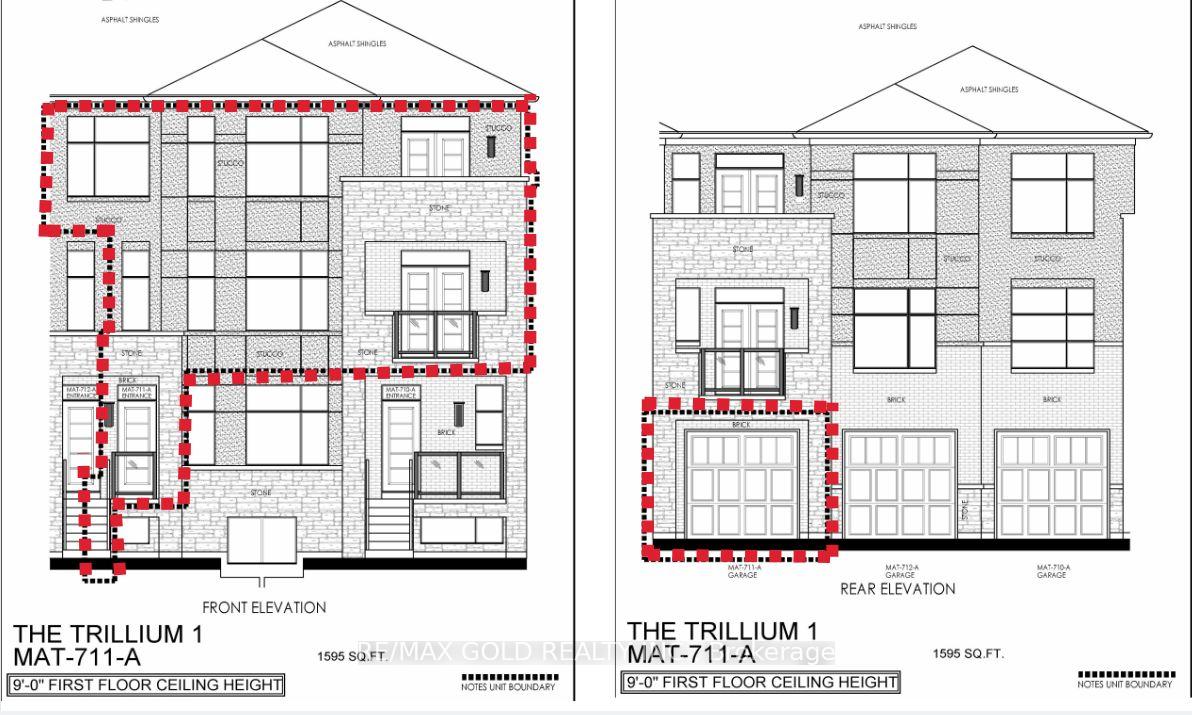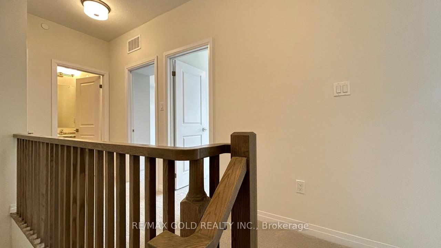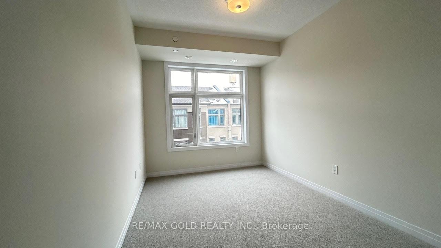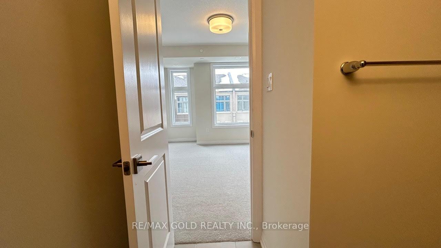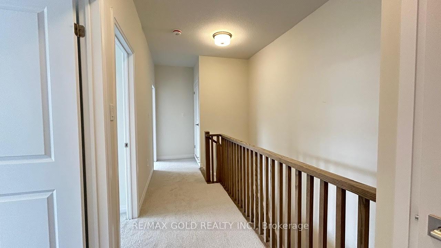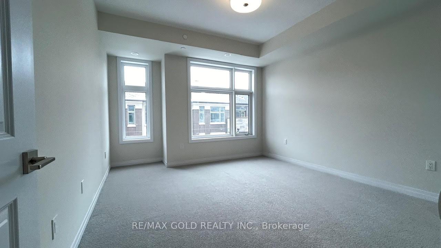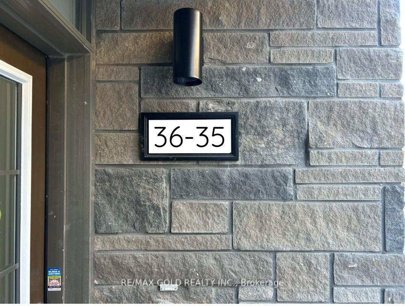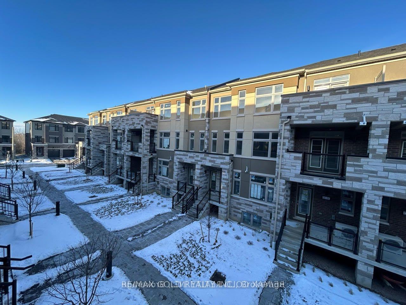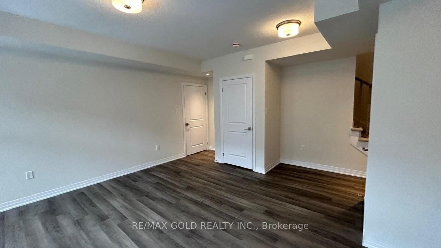$897,000
Available - For Sale
Listing ID: W11936122
35 Fieldridge Cres , Brampton, Ontario
| Welcome to this stunning, newly built stacked townhome in Brampton North! This property boasts 3 spacious bedrooms, 3 modern bathrooms, and is ideally situated near Highway 410/Mayfield. Never lived in and Situated in one of Brampton Norths most desirable locations, Complemented by a private terrace or balcony on each living floor perfect for relaxing or convenience. Walmart Super center, GoodLife Fitness, LCBO, banks etc. just steps away. The top floor boasts a generous primary bedroom with a 4-piece EnSuite, All thoughtfully designed for your comfort and The open-concept layout features large windows that fill the home with natural light, entertaining. Enjoy the practicality of an EnSuite laundry on the 3rd floor. It is also within close proximity to parks such as Sesquicentennial Park and offers convenient access to schools for all age groups. The garage faces a serene ravine and pond, adding a peaceful touch to the home. Maintenance fee will be approximately $225. **EXTRAS** All Stainless steels appliances, Washer and Dryer. |
| Price | $897,000 |
| Taxes: | $0.00 |
| Maintenance Fee: | 225.00 |
| Address: | 35 Fieldridge Cres , Brampton, Ontario |
| Province/State: | Ontario |
| Condo Corporation No | PSCC |
| Level | 1 |
| Unit No | 36 |
| Directions/Cross Streets: | MAYFIELD RD--BRAMALEA RD |
| Rooms: | 5 |
| Bedrooms: | 3 |
| Bedrooms +: | |
| Kitchens: | 1 |
| Family Room: | N |
| Basement: | None |
| Level/Floor | Room | Length(ft) | Width(ft) | Descriptions | |
| Room 1 | 2nd | Great Rm | 14.01 | 19.25 | Large Window, Laminate, Combined W/Kitchen |
| Room 2 | 2nd | Kitchen | 9.09 | 11.51 | Stainless Steel Appl, Breakfast Bar, W/O To Balcony |
| Room 3 | 3rd | Prim Bdrm | 12 | 12 | 4 Pc Ensuite, Broadloom, Closet |
| Room 4 | 3rd | 2nd Br | 8.99 | 12.5 | Window, Broadloom, Closet |
| Room 5 | 3rd | 3rd Br | 11.15 | 11.41 | Window, Broadloom, Closet |
| Room 6 | 3rd | Laundry |
| Washroom Type | No. of Pieces | Level |
| Washroom Type 1 | 4 | 3rd |
| Washroom Type 2 | 2 | 2nd |
| Property Type: | Condo Townhouse |
| Style: | Stacked Townhse |
| Exterior: | Brick, Stone |
| Garage Type: | Attached |
| Garage(/Parking)Space: | 1.00 |
| Drive Parking Spaces: | 1 |
| Park #1 | |
| Parking Type: | Exclusive |
| Exposure: | E |
| Balcony: | Open |
| Locker: | None |
| Pet Permited: | Restrict |
| Approximatly Square Footage: | 1400-1599 |
| Maintenance: | 225.00 |
| Common Elements Included: | Y |
| Parking Included: | Y |
| Building Insurance Included: | Y |
| Fireplace/Stove: | N |
| Heat Source: | Gas |
| Heat Type: | Forced Air |
| Central Air Conditioning: | Central Air |
| Central Vac: | N |
| Ensuite Laundry: | Y |
$
%
Years
This calculator is for demonstration purposes only. Always consult a professional
financial advisor before making personal financial decisions.
| Although the information displayed is believed to be accurate, no warranties or representations are made of any kind. |
| RE/MAX GOLD REALTY INC. |
|
|

Dir:
416-828-2535
Bus:
647-462-9629
| Book Showing | Email a Friend |
Jump To:
At a Glance:
| Type: | Condo - Condo Townhouse |
| Area: | Peel |
| Municipality: | Brampton |
| Neighbourhood: | Sandringham-Wellington North |
| Style: | Stacked Townhse |
| Maintenance Fee: | $225 |
| Beds: | 3 |
| Baths: | 3 |
| Garage: | 1 |
| Fireplace: | N |
Locatin Map:
Payment Calculator:

