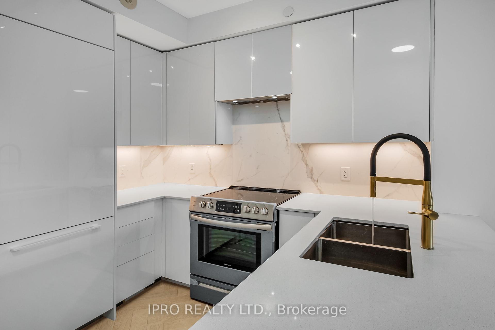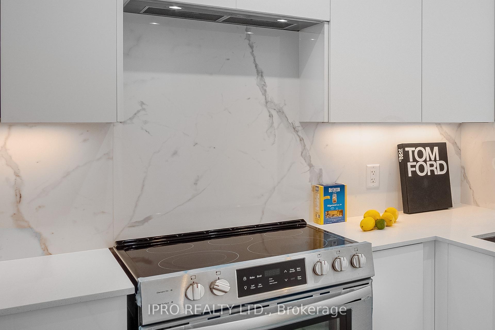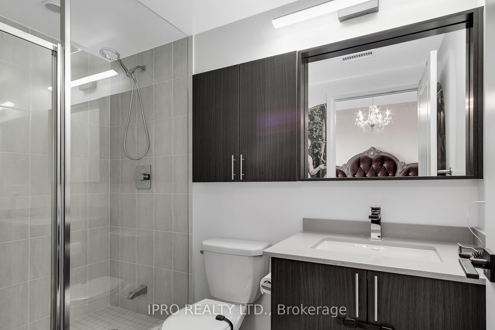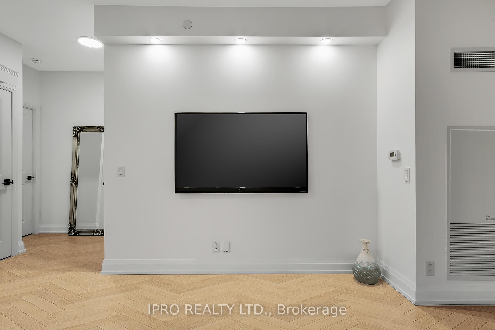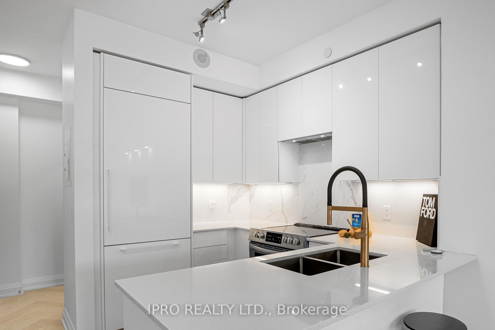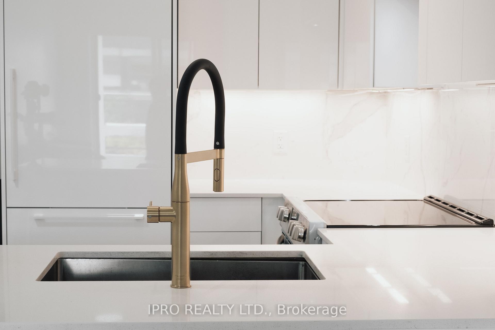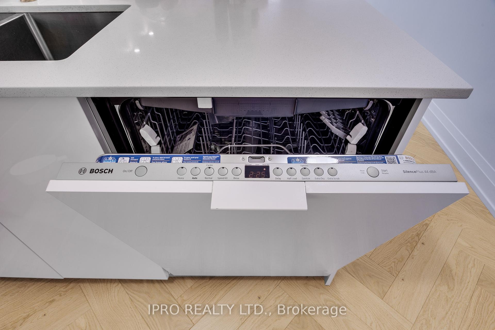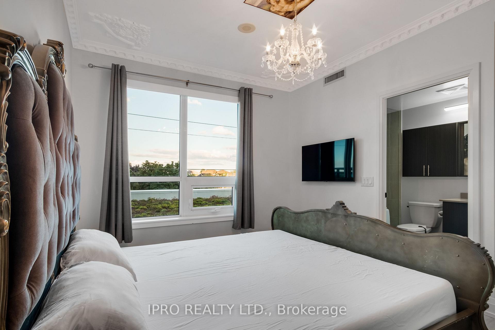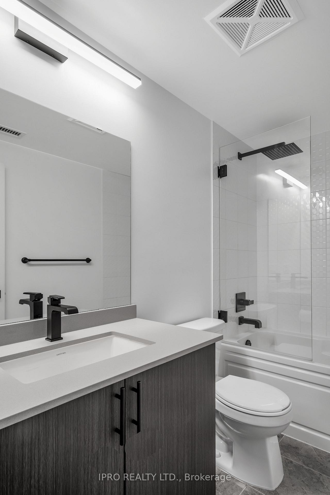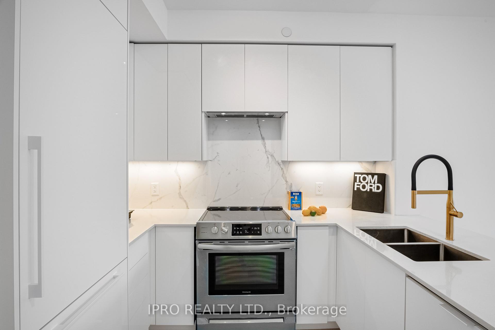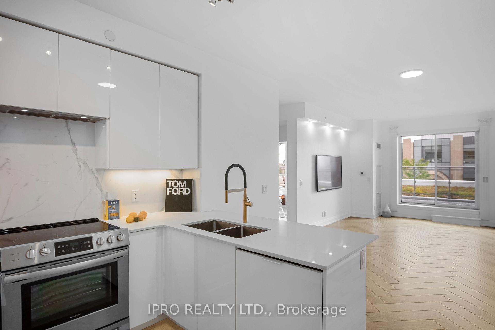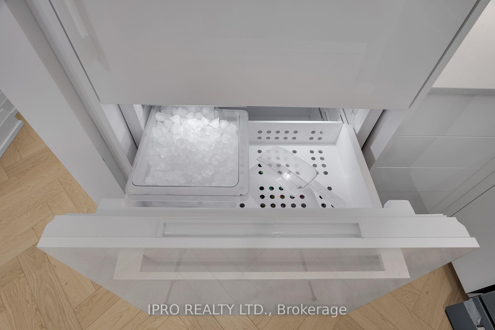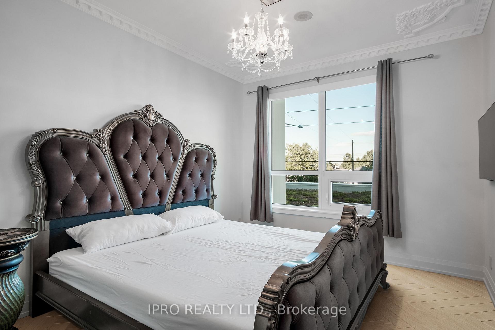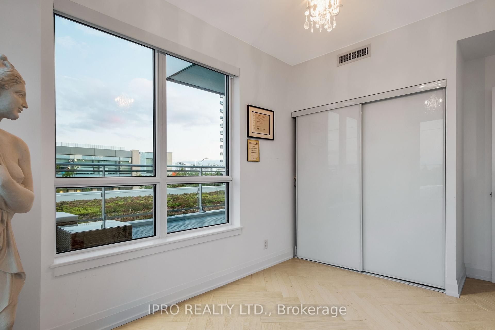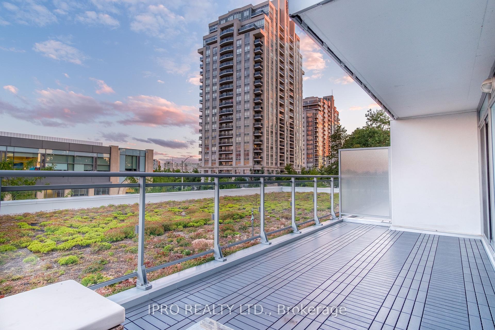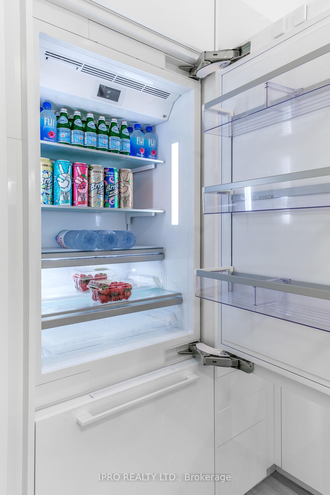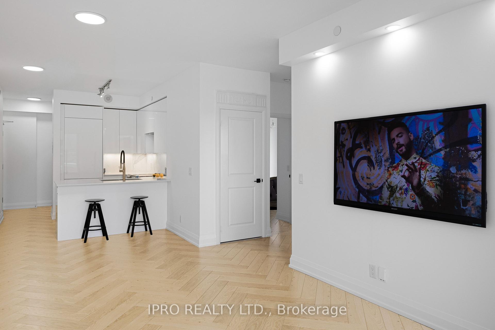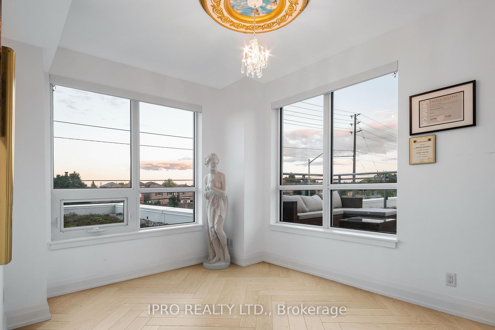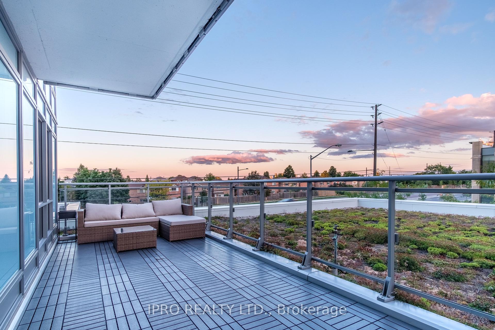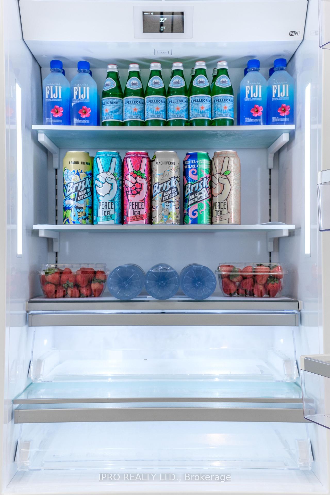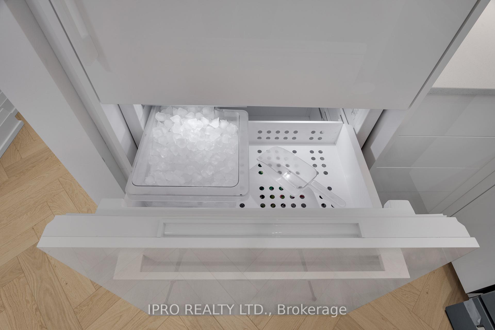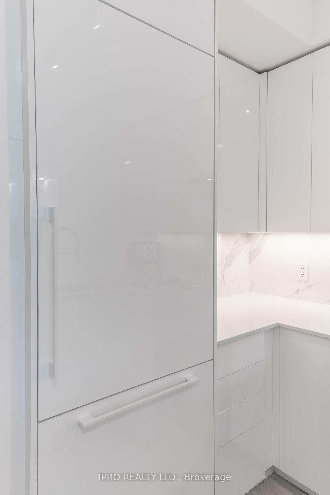$899,000
Available - For Sale
Listing ID: N11925430
7890 Bathurst St , Unit 204, Vaughan, L4J 0J8, Ontario
| Discover a rare gem at the esteemed Legacy Park Liberty Building. This residence boasts 9-foot smooth ceilings throughout, offering over 1000 square feet of elegant living space, including a sprawling terrace with breathtaking southeast views. Bathed in natural light, the unit features upgraded electric blinds and a beautifully enhanced kitchen, complete with integrated Bosch appliances, ideal for sophisticated entertaining. The property includes one parking spot and a storage locker. Situated in a highly sought-after location, it is within walking distance to local restaurants, Walmart, and Promenade Mall. **EXTRAS** Bosch Fridge, Bosch Stove, Bosch Dishwasher, Microwave, Washer/Dryer, Custom Blinds And Electrical Light Fixtures. Amenities: Whirlpool, Sauna, Golf Simulator, Party Room, Security And Visitor Parking. 300 SQF Terrace! |
| Price | $899,000 |
| Taxes: | $2900.00 |
| Maintenance Fee: | 659.42 |
| Address: | 7890 Bathurst St , Unit 204, Vaughan, L4J 0J8, Ontario |
| Province/State: | Ontario |
| Condo Corporation No | YRSC |
| Level | 2 |
| Unit No | 01 |
| Locker No | 335 |
| Directions/Cross Streets: | Bathurst & Centre Street |
| Rooms: | 5 |
| Bedrooms: | 2 |
| Bedrooms +: | |
| Kitchens: | 1 |
| Family Room: | N |
| Basement: | None |
| Level/Floor | Room | Length(ft) | Width(ft) | Descriptions | |
| Room 1 | Main | Living | 21.68 | 10.82 | Large Window, Hardwood Floor, W/O To Terrace |
| Room 2 | Main | Dining | 21.68 | 10.82 | Combined W/Living, Hardwood Floor, Open Concept |
| Room 3 | Main | Kitchen | 21.68 | 10.82 | Granite Counter, Hardwood Floor, Stainless Steel Appl |
| Room 4 | Main | Prim Bdrm | 12.66 | 10 | 3 Pc Ensuite, Hardwood Floor |
| Room 5 | Main | 2nd Br | 11.51 | 9.51 | Large Window, Hardwood Floor |
| Washroom Type | No. of Pieces | Level |
| Washroom Type 1 | 4 | Main |
| Washroom Type 2 | 3 | Main |
| Property Type: | Condo Apt |
| Style: | Apartment |
| Exterior: | Brick, Concrete |
| Garage Type: | Underground |
| Garage(/Parking)Space: | 1.00 |
| Drive Parking Spaces: | 1 |
| Park #1 | |
| Parking Spot: | 14 |
| Parking Type: | Owned |
| Legal Description: | C |
| Exposure: | Se |
| Balcony: | Terr |
| Locker: | Owned |
| Pet Permited: | Restrict |
| Retirement Home: | N |
| Approximatly Square Footage: | 800-899 |
| Building Amenities: | Concierge, Gym, Party/Meeting Room, Rooftop Deck/Garden, Sauna |
| Maintenance: | 659.42 |
| CAC Included: | Y |
| Water Included: | Y |
| Common Elements Included: | Y |
| Heat Included: | Y |
| Parking Included: | Y |
| Building Insurance Included: | Y |
| Fireplace/Stove: | N |
| Heat Source: | Gas |
| Heat Type: | Forced Air |
| Central Air Conditioning: | Central Air |
| Central Vac: | N |
| Laundry Level: | Main |
$
%
Years
This calculator is for demonstration purposes only. Always consult a professional
financial advisor before making personal financial decisions.
| Although the information displayed is believed to be accurate, no warranties or representations are made of any kind. |
| IPRO REALTY LTD. |
|
|

Dir:
416-828-2535
Bus:
647-462-9629
| Book Showing | Email a Friend |
Jump To:
At a Glance:
| Type: | Condo - Condo Apt |
| Area: | York |
| Municipality: | Vaughan |
| Neighbourhood: | Beverley Glen |
| Style: | Apartment |
| Tax: | $2,900 |
| Maintenance Fee: | $659.42 |
| Beds: | 2 |
| Baths: | 2 |
| Garage: | 1 |
| Fireplace: | N |
Locatin Map:
Payment Calculator:

