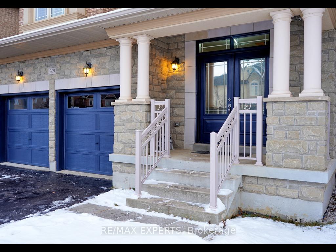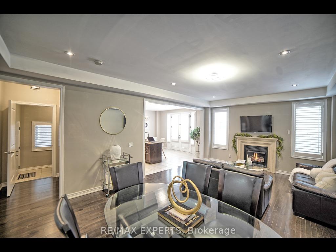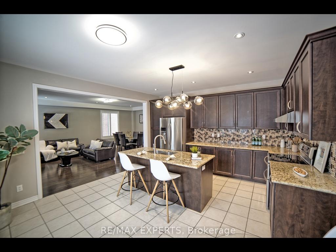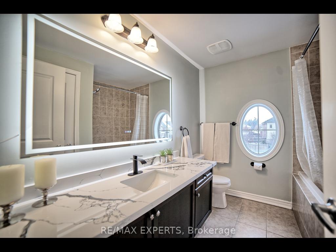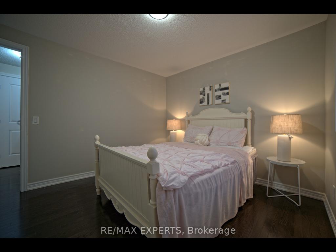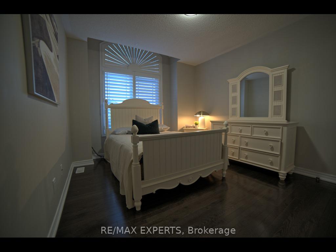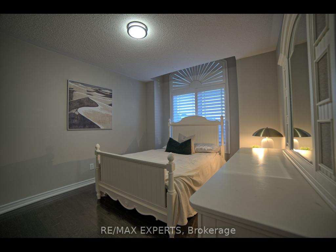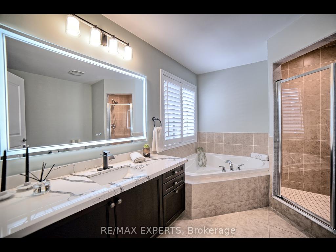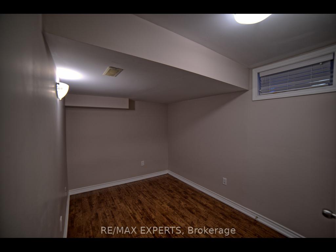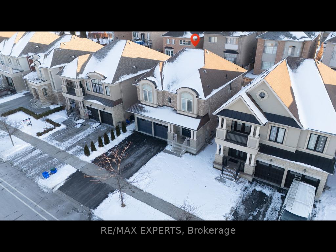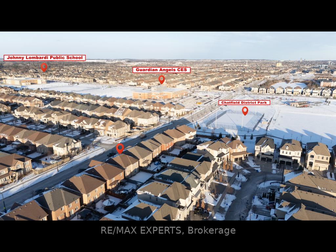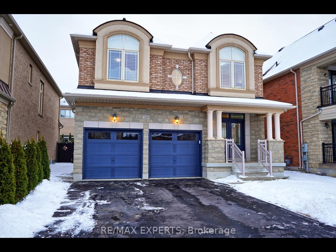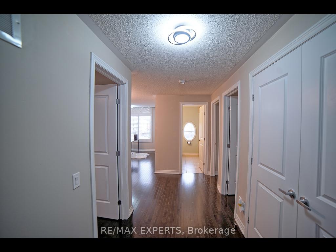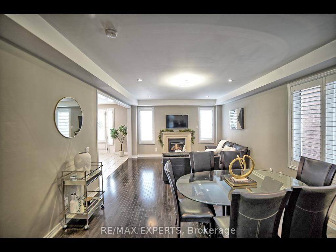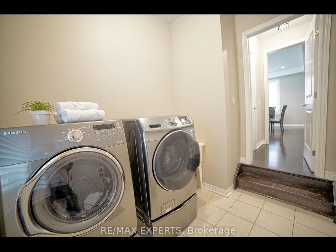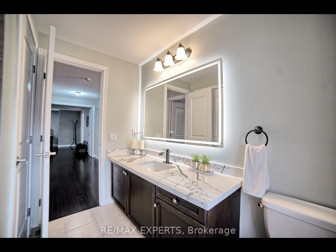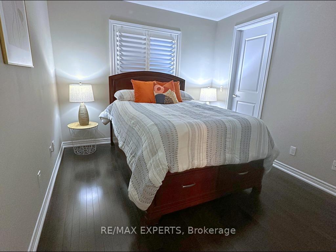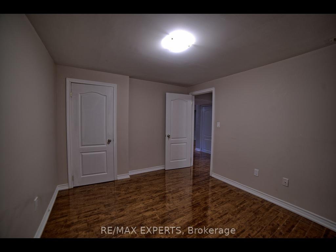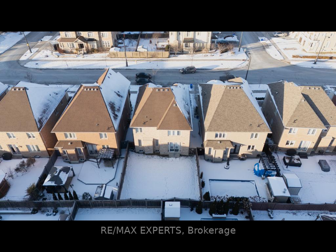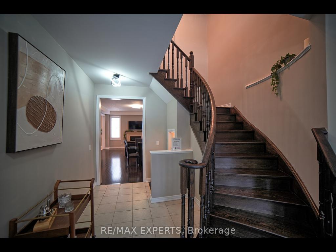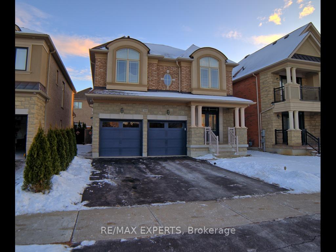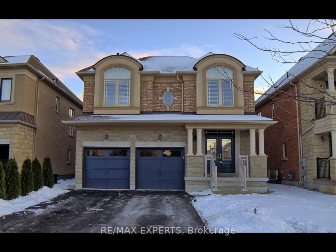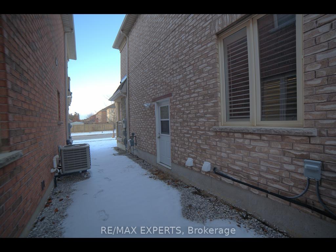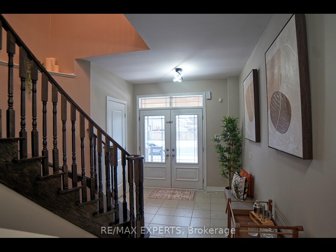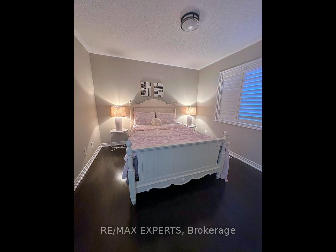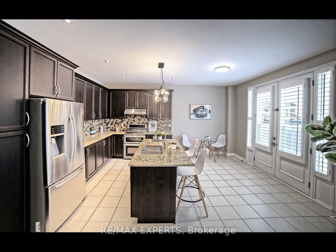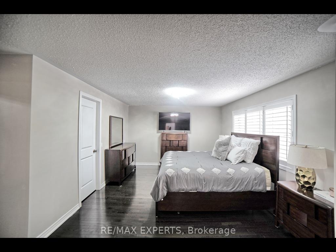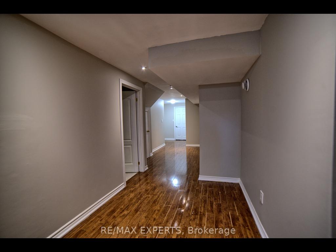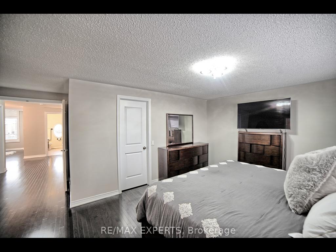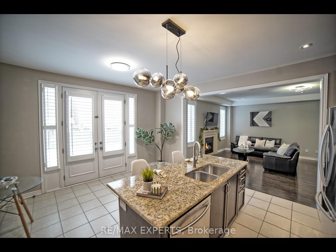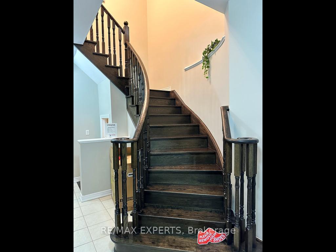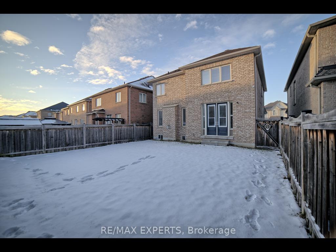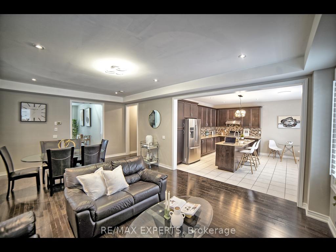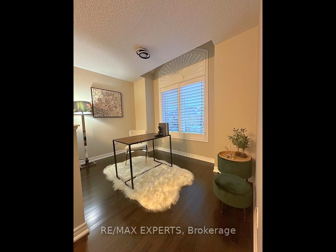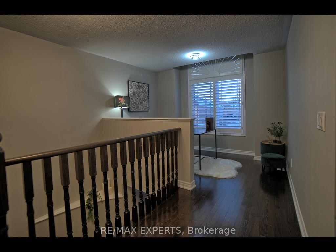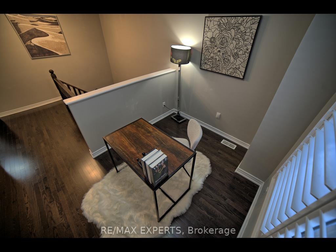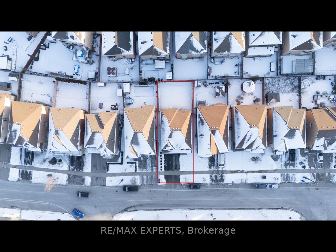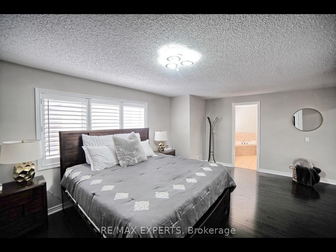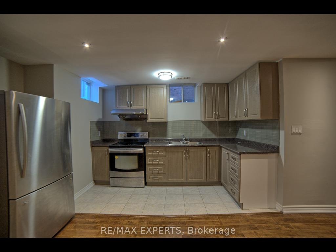$1,786,342
Available - For Sale
Listing ID: N11924822
269 Chatfield Dr North , Vaughan, L4H 3R8, Ontario
| The best Location, the Best Neighborhood and outstanding Opportunity for First Time Home Buyers or for a family looking to upgrade and invest. This Home is fully equipped and move in ready, 5 public & 5 Catholic schools nearby, 5 playgrounds, 5 tennis courts and 9other facilities with water splash parks, close to all major highways, parks shops, restaurants, minutes from Public Transit, Vaughan Hospital, Vaughan Mills Mall and Canadas Wonderland. Great opportunity and full of Benefits. Open Houses Every Saturday and Sunday from 1 to 4pm come join us for a coffee and a good chat. Everyone is Welcomed, buyers or investors who are Represented or not Represented with an agent or no agent are Welcomed to come. Come and make this Home YOURS !! |
| Extras: Separate Entrance to Basement Apartment with 2 bedrooms, Kitchen, Laundry and Liv/Din Room ready to go! |
| Price | $1,786,342 |
| Taxes: | $6352.86 |
| Address: | 269 Chatfield Dr North , Vaughan, L4H 3R8, Ontario |
| Lot Size: | 41.05 x 105.09 (Feet) |
| Directions/Cross Streets: | Chatfield/Headwind |
| Rooms: | 8 |
| Rooms +: | 3 |
| Bedrooms: | 4 |
| Bedrooms +: | 2 |
| Kitchens: | 1 |
| Kitchens +: | 1 |
| Family Room: | Y |
| Basement: | Apartment, Sep Entrance |
| Approximatly Age: | 6-15 |
| Property Type: | Detached |
| Style: | 2-Storey |
| Exterior: | Brick, Stone |
| Garage Type: | Attached |
| (Parking/)Drive: | Private |
| Drive Parking Spaces: | 2 |
| Pool: | None |
| Approximatly Age: | 6-15 |
| Approximatly Square Footage: | 2000-2500 |
| Property Features: | Fenced Yard, Hospital, Park, Public Transit, School, School Bus Route |
| Fireplace/Stove: | N |
| Heat Source: | Gas |
| Heat Type: | Forced Air |
| Central Air Conditioning: | Central Air |
| Central Vac: | N |
| Laundry Level: | Main |
| Sewers: | Sewers |
| Water: | Municipal |
| Utilities-Cable: | Y |
| Utilities-Hydro: | Y |
| Utilities-Gas: | Y |
| Utilities-Telephone: | Y |
$
%
Years
This calculator is for demonstration purposes only. Always consult a professional
financial advisor before making personal financial decisions.
| Although the information displayed is believed to be accurate, no warranties or representations are made of any kind. |
| RE/MAX EXPERTS |
|
|

Dir:
416-828-2535
Bus:
647-462-9629
| Book Showing | Email a Friend |
Jump To:
At a Glance:
| Type: | Freehold - Detached |
| Area: | York |
| Municipality: | Vaughan |
| Neighbourhood: | Vellore Village |
| Style: | 2-Storey |
| Lot Size: | 41.05 x 105.09(Feet) |
| Approximate Age: | 6-15 |
| Tax: | $6,352.86 |
| Beds: | 4+2 |
| Baths: | 4 |
| Fireplace: | N |
| Pool: | None |
Locatin Map:
Payment Calculator:

