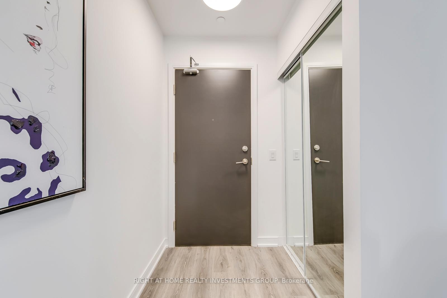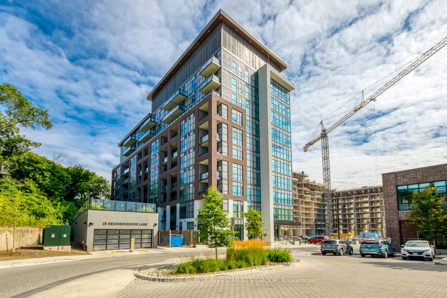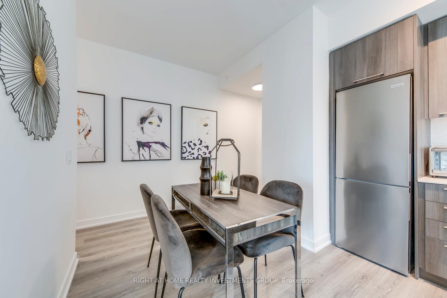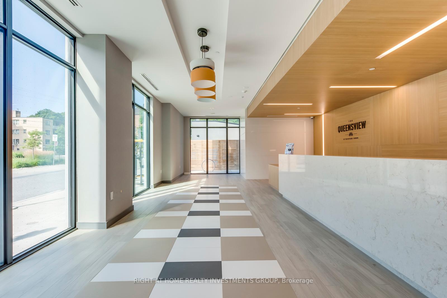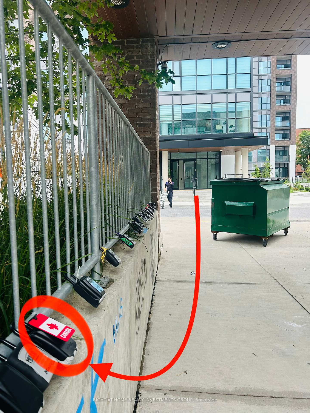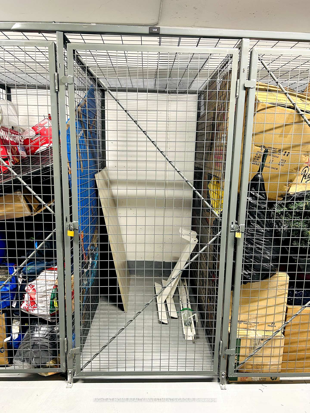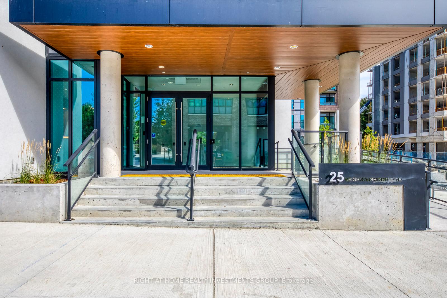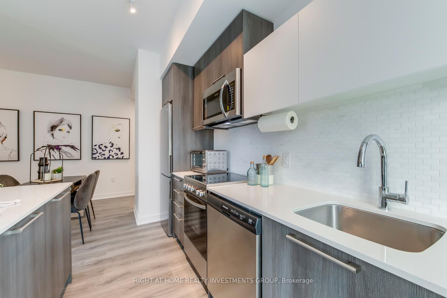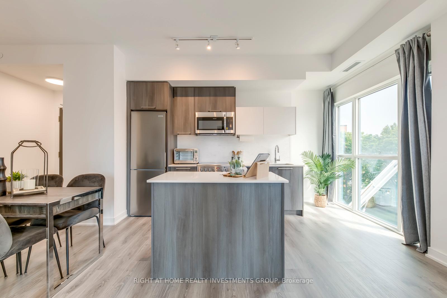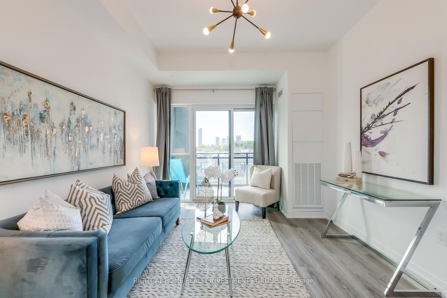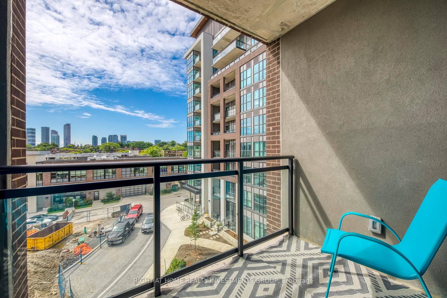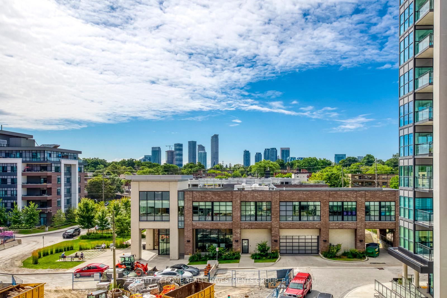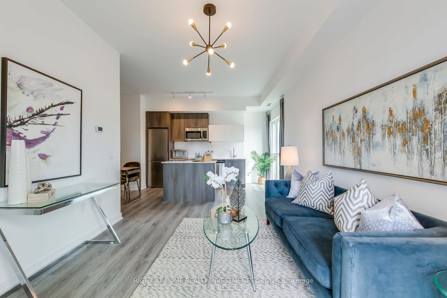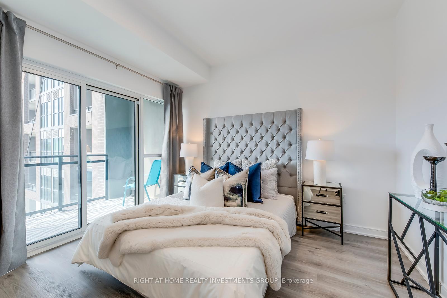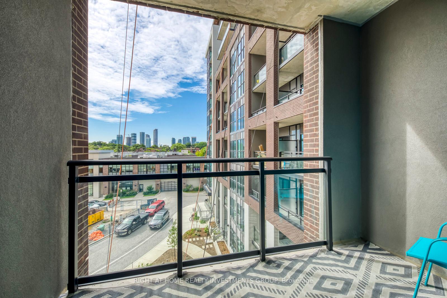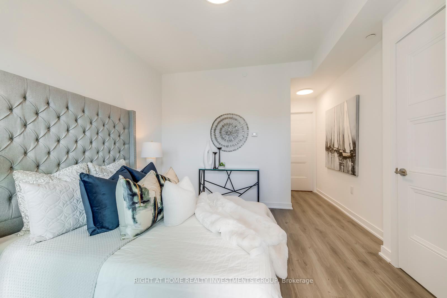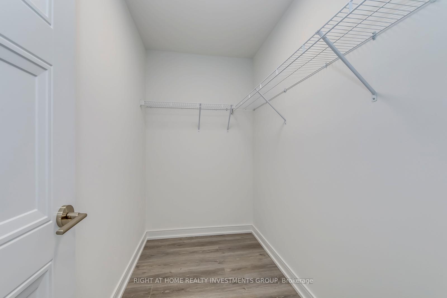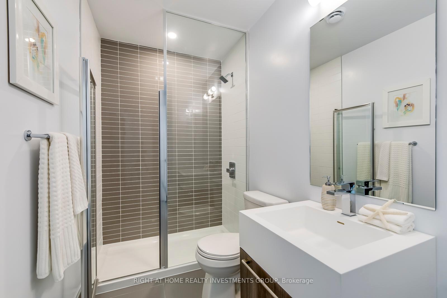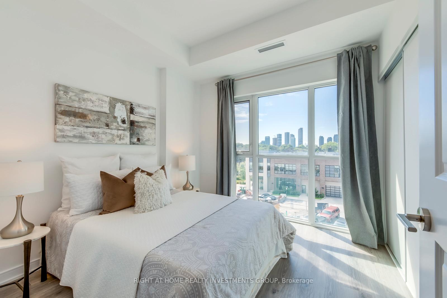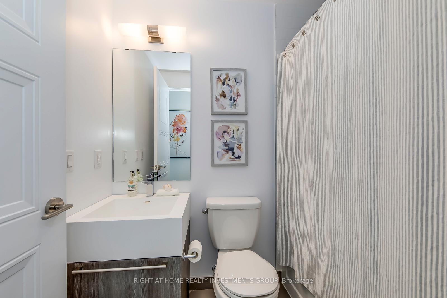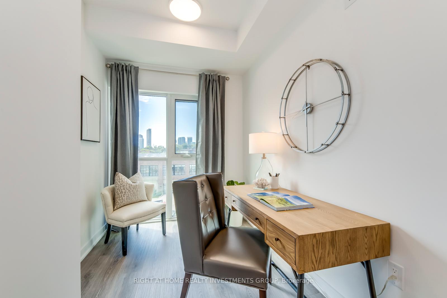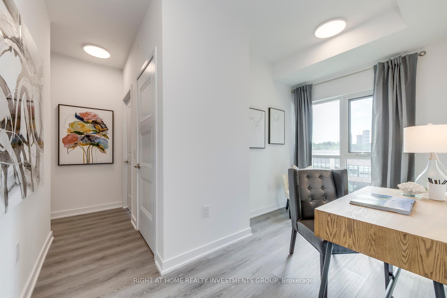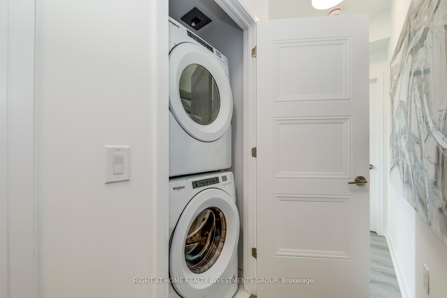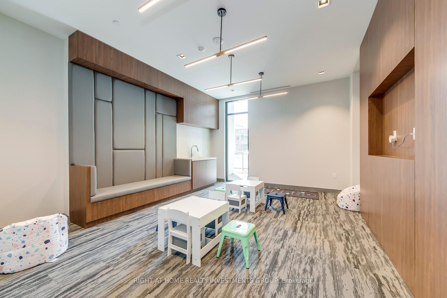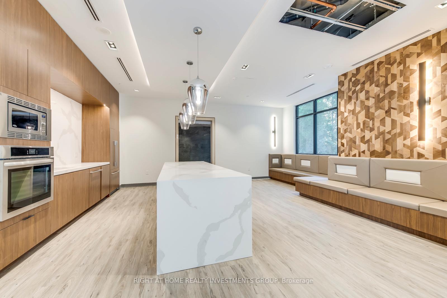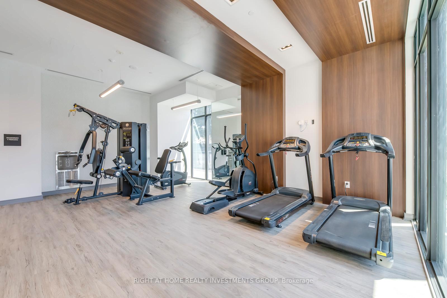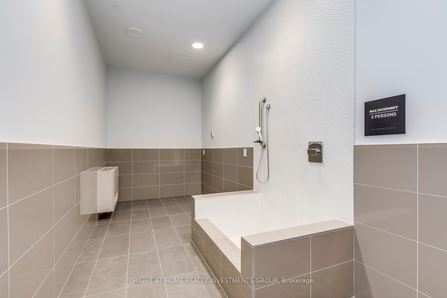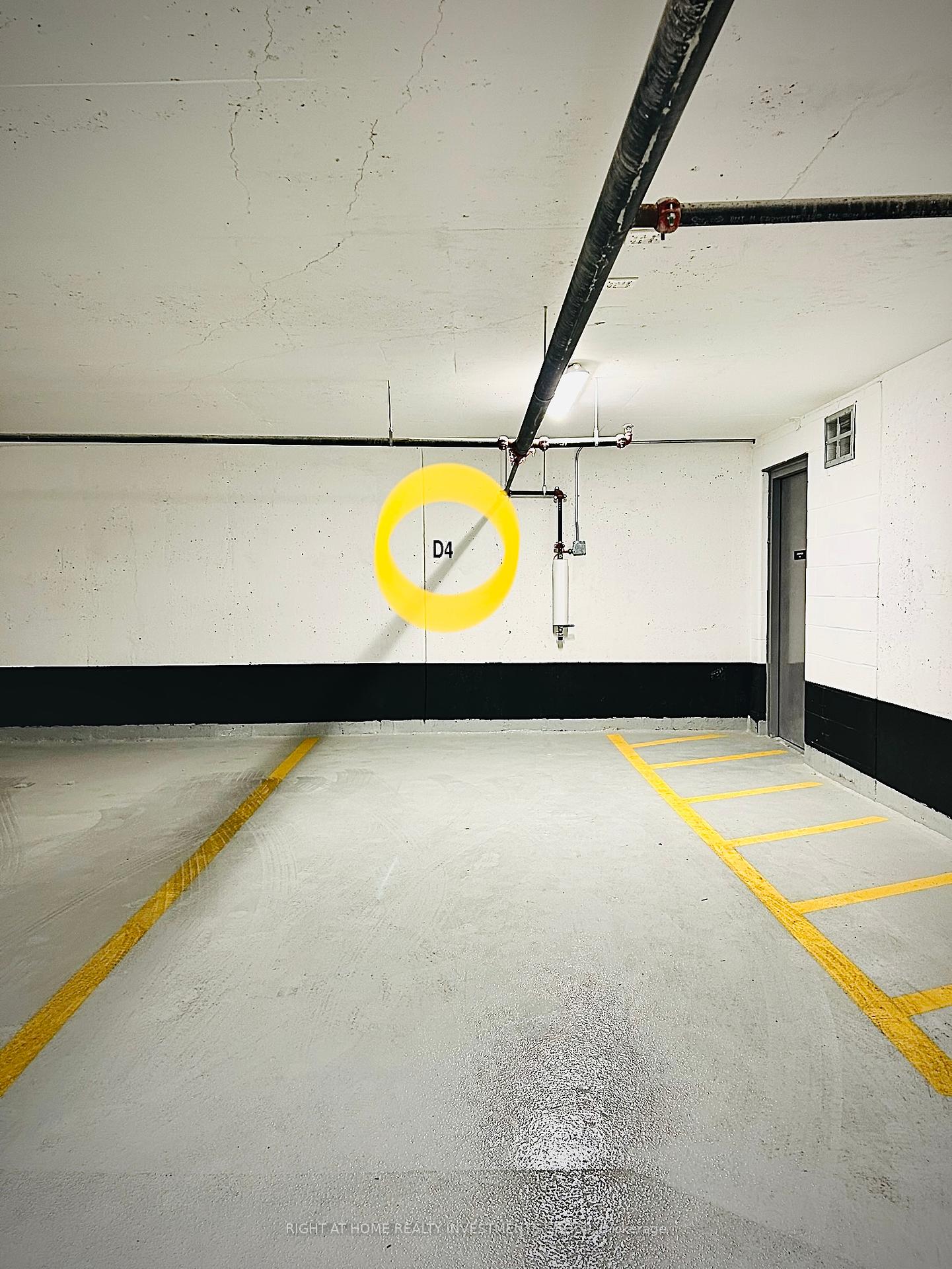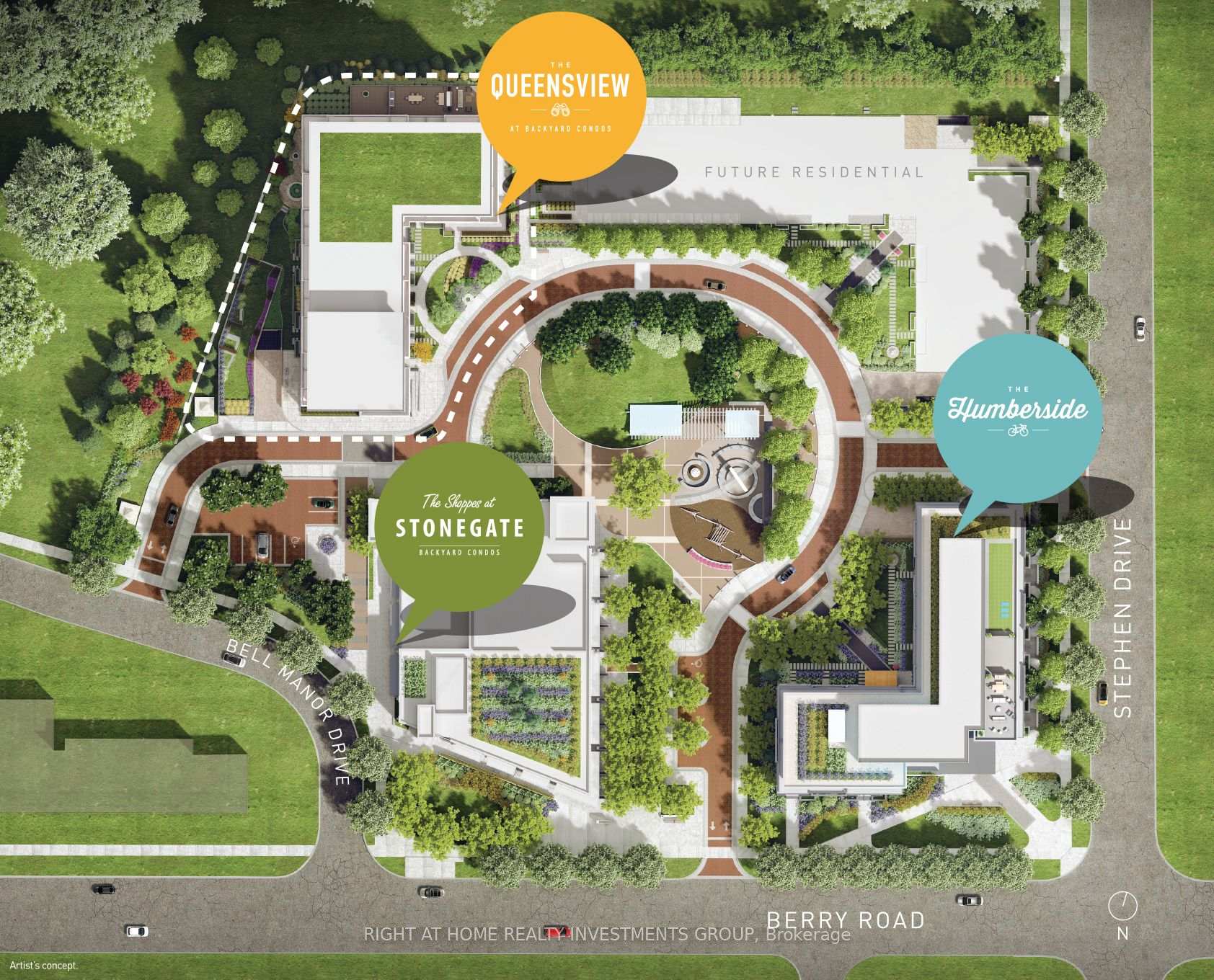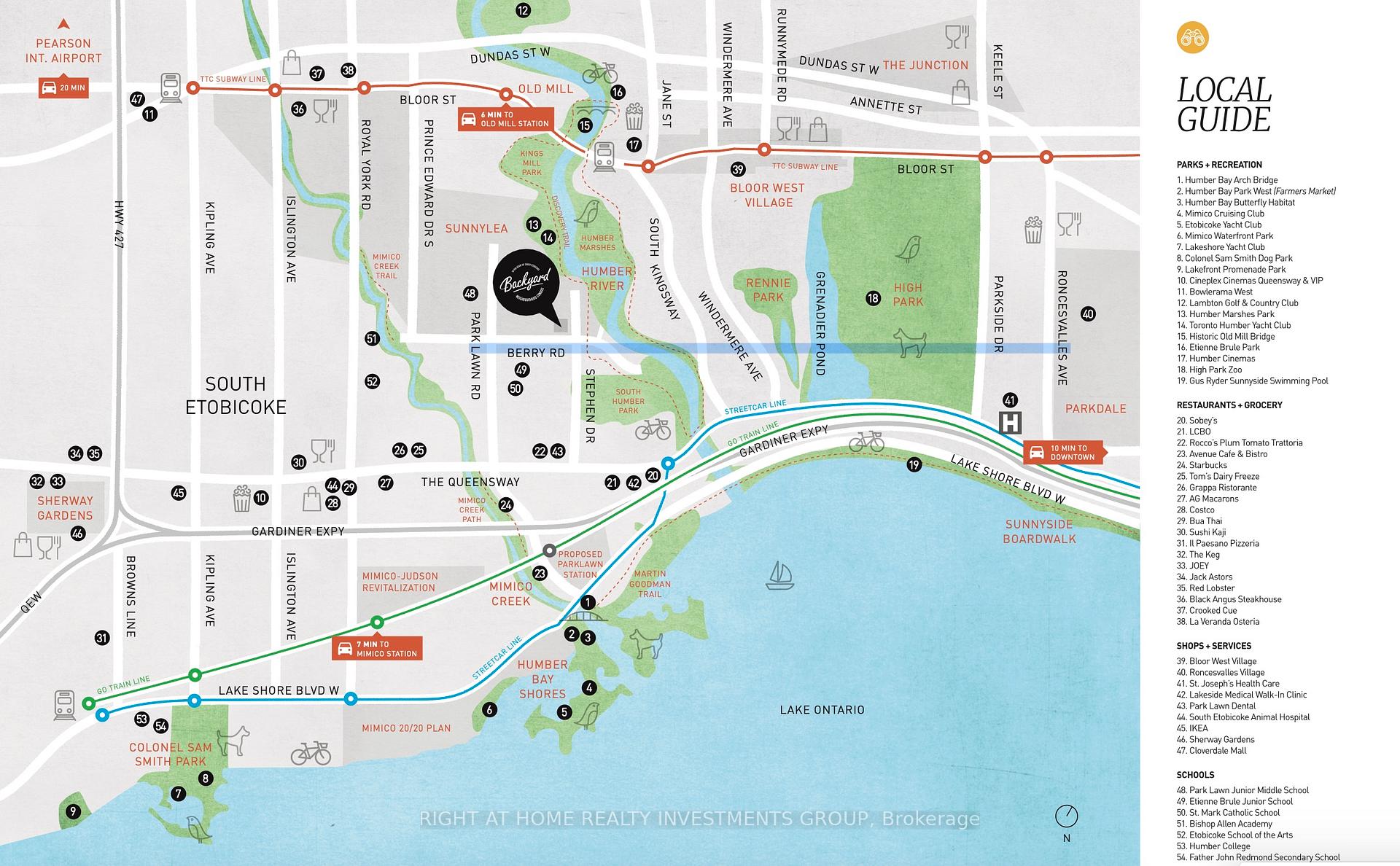$1,099,000
Available - For Sale
Listing ID: W11823992
25 Neighbourhood Lane , Unit 414, Toronto, M8Y 0C4, Ontario
| Gorgeous 1179 square feet Two-Bedroom Plus Den Corner Suite in the Desirable "Queensview - Backyard Condos" Development By Vandyk Properties. Spreading the absolute best use with Massive 9 Feet Ceilings and Featuring Two Outdoor Patios. This Amazing Suite Presents a Highly Desirable and Perfectly Designed Layout that is Ideal for First-Time Home Buyers or Moving from the House to the Absolute Best Condo Life. Features Include an Open Concept Kitchen and Living Room, Island, and Quartz Countertops, Two Bedrooms including a primary with ensuite and Huge Walk-In Closet with Tons of Storage, and a Den with Floor-to-Ceiling Windows Which Can Be Easily Converted to the 3rd Bedroom. Open Concept Layout With An Abundance Of Natural Light. Updated Washer and Dryer. Our Residents can enjoy Executive Concierge Service, a Conference Room, An Outdoor Lounge with Barbeques, and a Guest Suite. |
| Extras: Terrace, Party Room, Gym, Kids Play Room, Pet Grooming Area. Location. Location. Location. Close to Outdoor Pool, Pharmacy, Walk-in Clinic, One of the Best Schools, Parks, Transit, and Highways. About 20 min walk to the Lake / Arch Bridge |
| Price | $1,099,000 |
| Taxes: | $0.00 |
| Maintenance Fee: | 948.02 |
| Address: | 25 Neighbourhood Lane , Unit 414, Toronto, M8Y 0C4, Ontario |
| Province/State: | Ontario |
| Condo Corporation No | TSCC |
| Level | 4 |
| Unit No | 14 |
| Locker No | 48 |
| Directions/Cross Streets: | Park Lawn & Berry |
| Rooms: | 6 |
| Bedrooms: | 2 |
| Bedrooms +: | 1 |
| Kitchens: | 1 |
| Family Room: | N |
| Basement: | None |
| Approximatly Age: | 0-5 |
| Property Type: | Condo Apt |
| Style: | Apartment |
| Exterior: | Brick, Concrete |
| Garage Type: | Underground |
| Garage(/Parking)Space: | 1.00 |
| Drive Parking Spaces: | 1 |
| Park #1 | |
| Parking Spot: | D4 |
| Parking Type: | Owned |
| Legal Description: | P4 |
| Exposure: | S |
| Balcony: | Encl |
| Locker: | Owned |
| Pet Permited: | Restrict |
| Retirement Home: | N |
| Approximatly Age: | 0-5 |
| Approximatly Square Footage: | 1000-1199 |
| Building Amenities: | Bike Storage, Concierge, Exercise Room, Guest Suites, Party/Meeting Room, Visitor Parking |
| Property Features: | Hospital, Park, Place Of Worship, Public Transit, River/Stream, School |
| Maintenance: | 948.02 |
| CAC Included: | Y |
| Common Elements Included: | Y |
| Heat Included: | Y |
| Parking Included: | Y |
| Building Insurance Included: | Y |
| Fireplace/Stove: | N |
| Heat Source: | Gas |
| Heat Type: | Forced Air |
| Central Air Conditioning: | Central Air |
| Laundry Level: | Main |
| Elevator Lift: | Y |
$
%
Years
This calculator is for demonstration purposes only. Always consult a professional
financial advisor before making personal financial decisions.
| Although the information displayed is believed to be accurate, no warranties or representations are made of any kind. |
| RIGHT AT HOME REALTY INVESTMENTS GROUP |
|
|

Dir:
416-828-2535
Bus:
647-462-9629
| Book Showing | Email a Friend |
Jump To:
At a Glance:
| Type: | Condo - Condo Apt |
| Area: | Toronto |
| Municipality: | Toronto |
| Neighbourhood: | Stonegate-Queensway |
| Style: | Apartment |
| Approximate Age: | 0-5 |
| Maintenance Fee: | $948.02 |
| Beds: | 2+1 |
| Baths: | 2 |
| Garage: | 1 |
| Fireplace: | N |
Locatin Map:
Payment Calculator:

