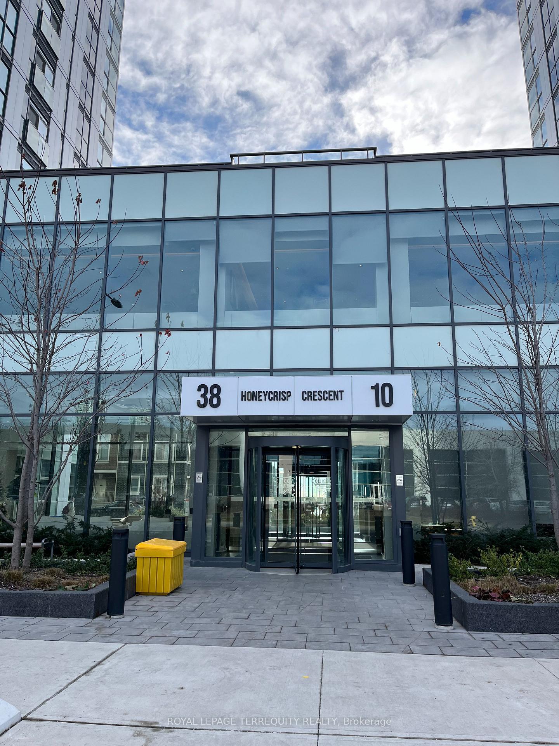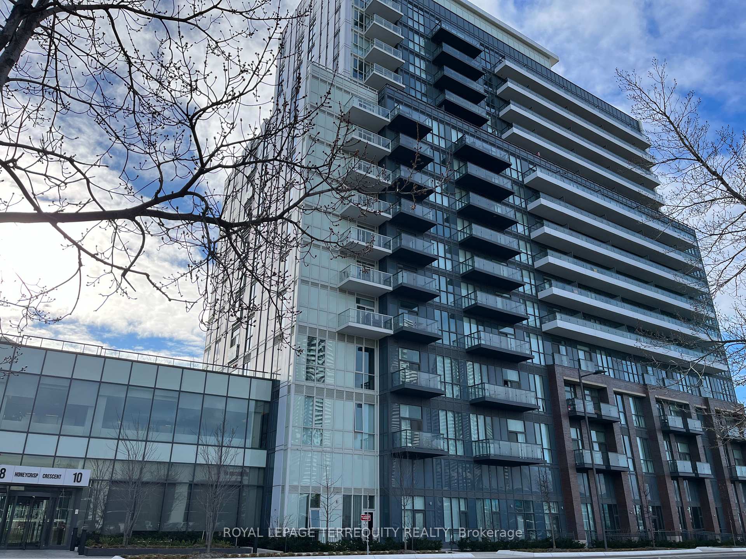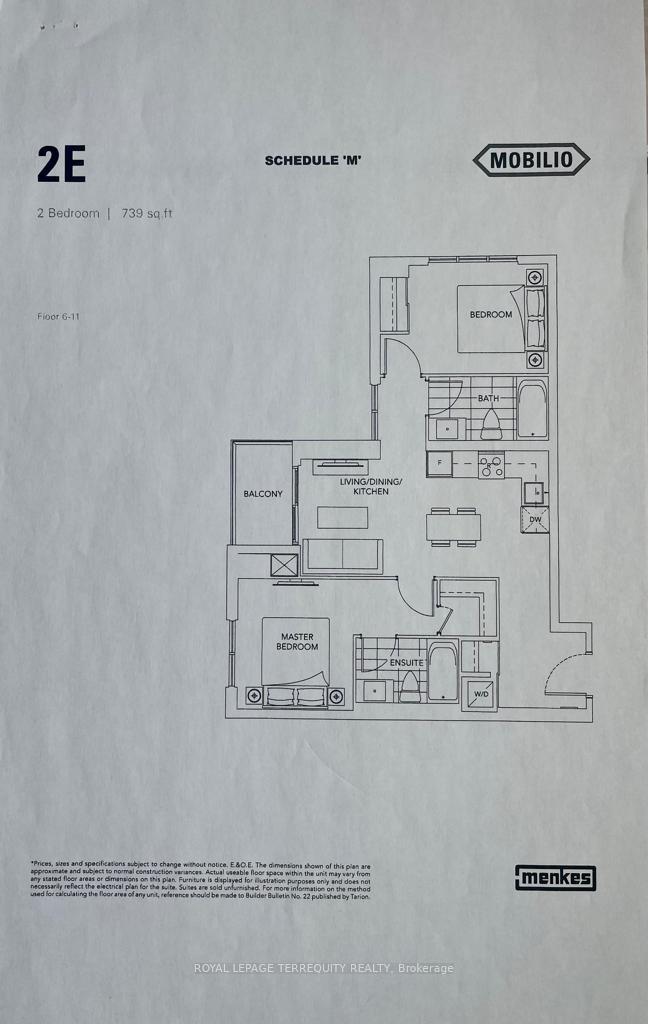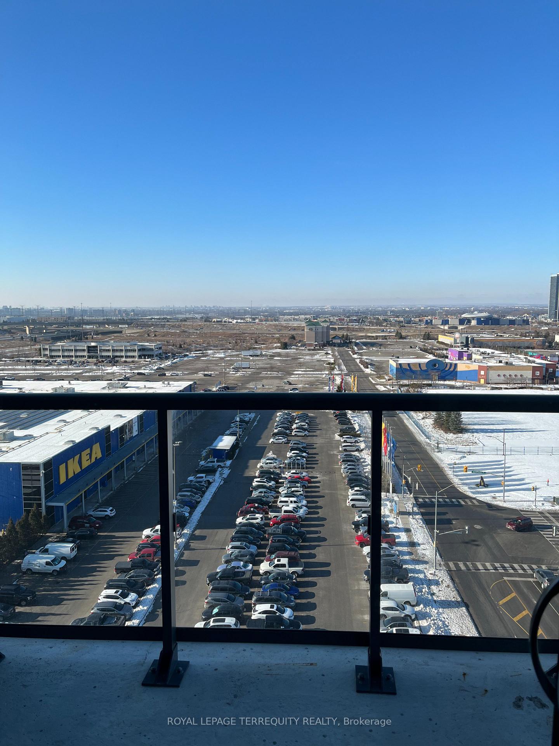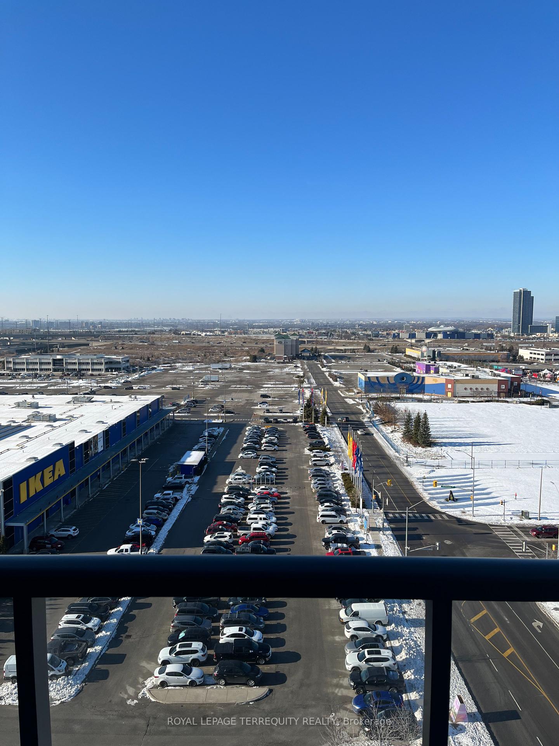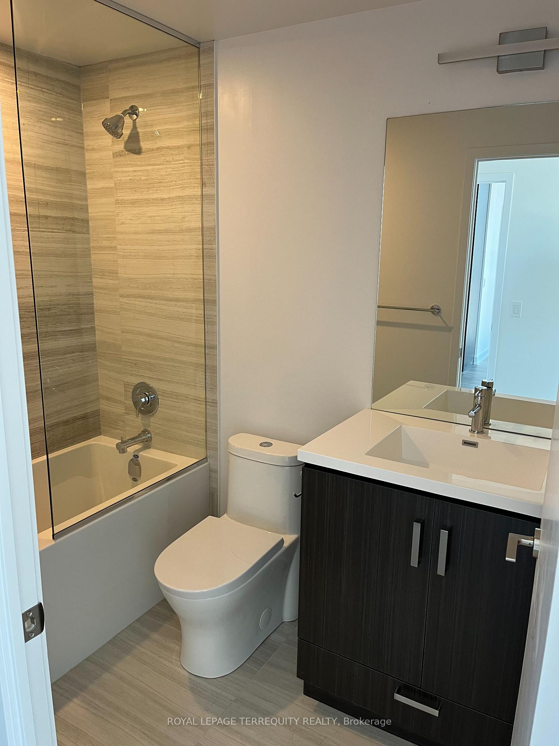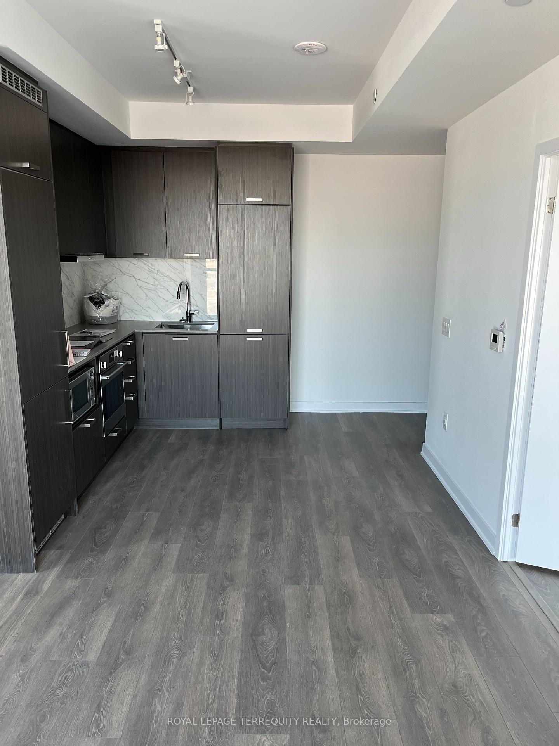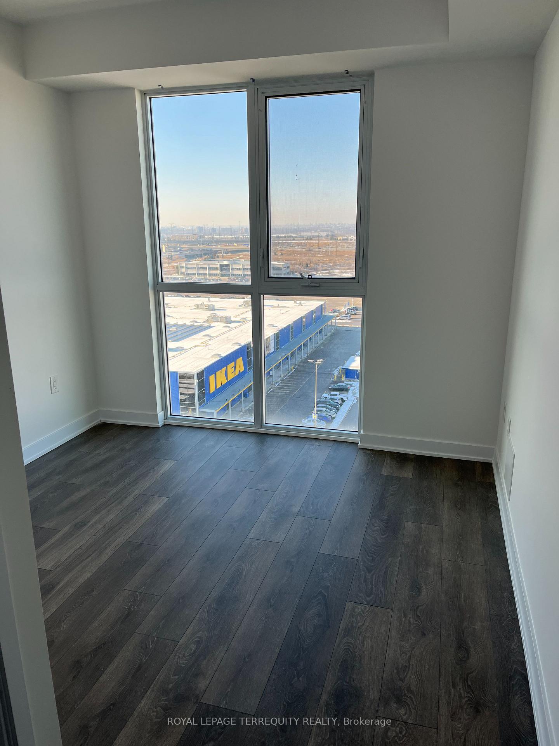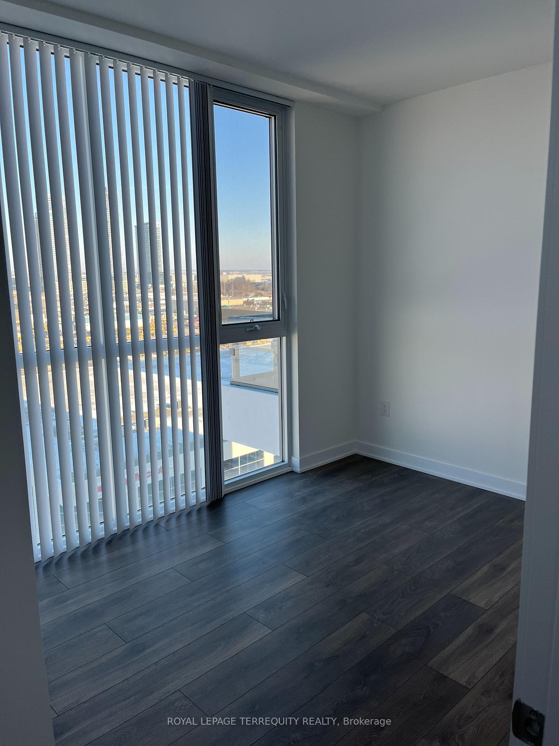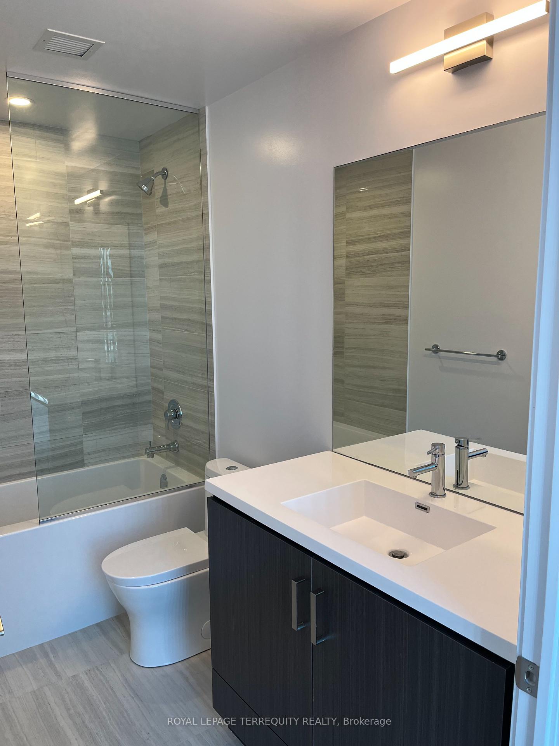$2,650
Available - For Rent
Listing ID: N11822291
10 Honeycrisp Cres , Unit 1116, Vaughan, L4K 0M7, Ontario
| Mobilio 2 - Condo with 2 beds, 2 baths, 1 parking & 1 locker. Great Location - Vaughan Metro Centre Transit Hub (TTC subway, Viva, Yrt) next to Ikea, Cineplex, Theatres, and Vaughan Mills mall. Subway connecting to York University & Union Station. 10 ft ceiling w/ natural light facing west. Modern Open concept kitchen with built-in stainless steel appliance. Amenities include fitness centre, party room, theatre, guests suites and much more. |
| Extras: No Pets, No smokers |
| Price | $2,650 |
| Address: | 10 Honeycrisp Cres , Unit 1116, Vaughan, L4K 0M7, Ontario |
| Province/State: | Ontario |
| Condo Corporation No | YRSCC |
| Level | 10 |
| Unit No | 13 |
| Locker No | 242 |
| Directions/Cross Streets: | Jane & Hwy 7 |
| Rooms: | 5 |
| Bedrooms: | 2 |
| Bedrooms +: | |
| Kitchens: | 1 |
| Family Room: | N |
| Basement: | None |
| Furnished: | N |
| Approximatly Age: | 0-5 |
| Property Type: | Condo Apt |
| Style: | Apartment |
| Exterior: | Concrete |
| Garage Type: | Underground |
| Garage(/Parking)Space: | 1.00 |
| Drive Parking Spaces: | 1 |
| Park #1 | |
| Parking Spot: | 189 |
| Parking Type: | Owned |
| Legal Description: | P1 |
| Park #2 | |
| Parking Type: | None |
| Exposure: | W |
| Balcony: | Open |
| Locker: | Owned |
| Pet Permited: | Restrict |
| Retirement Home: | N |
| Approximatly Age: | 0-5 |
| Approximatly Square Footage: | 700-799 |
| Building Amenities: | Concierge, Guest Suites, Gym, Party/Meeting Room, Recreation Room |
| Property Features: | Clear View, Hospital, Public Transit, Rec Centre, School, School Bus Route |
| CAC Included: | Y |
| Common Elements Included: | Y |
| Parking Included: | Y |
| Building Insurance Included: | Y |
| Fireplace/Stove: | N |
| Heat Source: | Gas |
| Heat Type: | Forced Air |
| Central Air Conditioning: | Central Air |
| Laundry Level: | Main |
| Ensuite Laundry: | Y |
| Elevator Lift: | Y |
| Although the information displayed is believed to be accurate, no warranties or representations are made of any kind. |
| ROYAL LEPAGE TERREQUITY REALTY |
|
|

Dir:
416-828-2535
Bus:
647-462-9629
| Book Showing | Email a Friend |
Jump To:
At a Glance:
| Type: | Condo - Condo Apt |
| Area: | York |
| Municipality: | Vaughan |
| Neighbourhood: | Vaughan Corporate Centre |
| Style: | Apartment |
| Approximate Age: | 0-5 |
| Beds: | 2 |
| Baths: | 2 |
| Garage: | 1 |
| Fireplace: | N |
Locatin Map:

