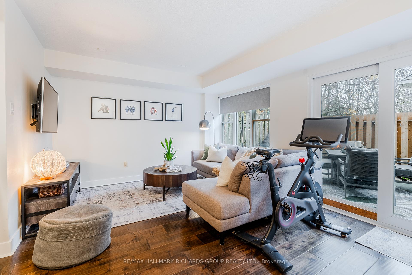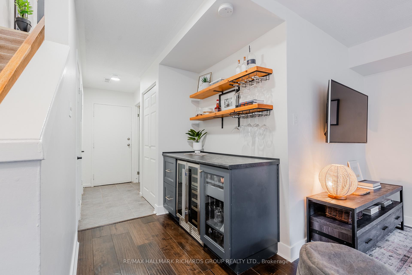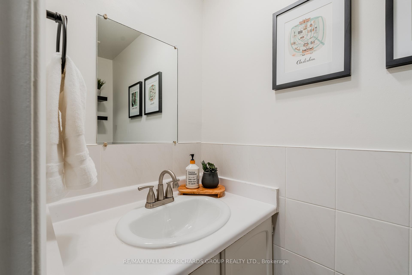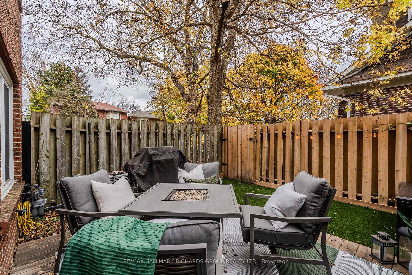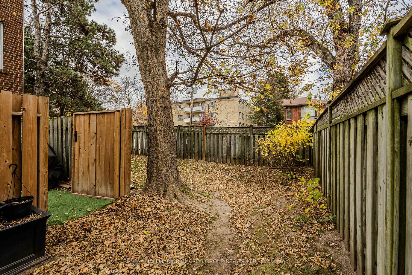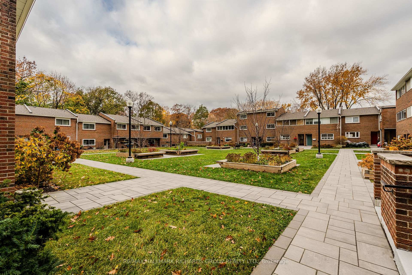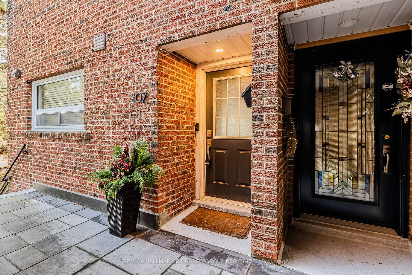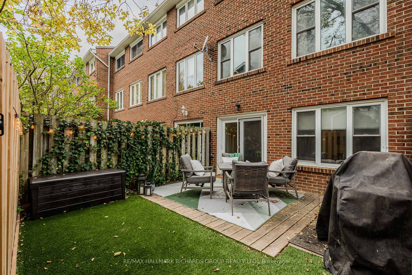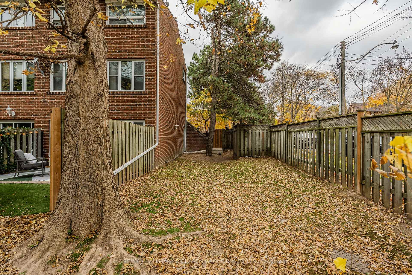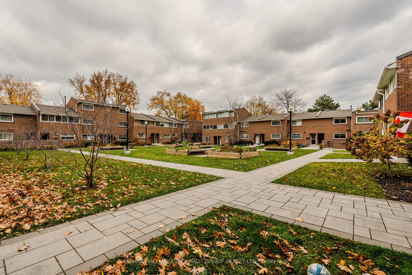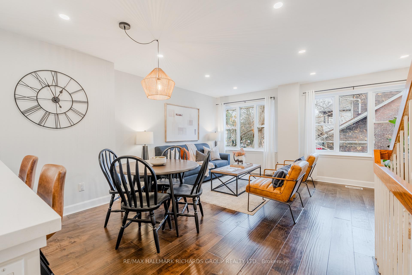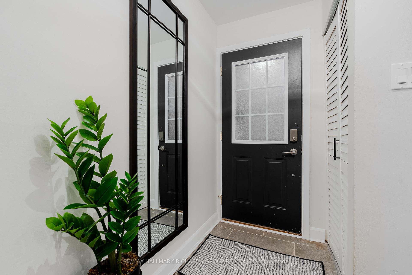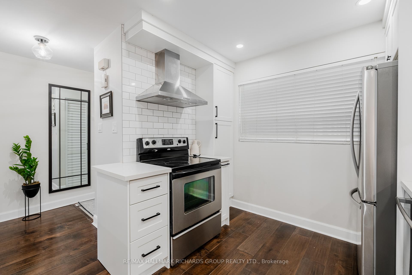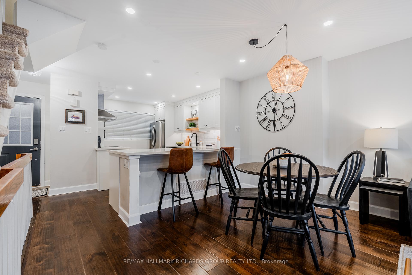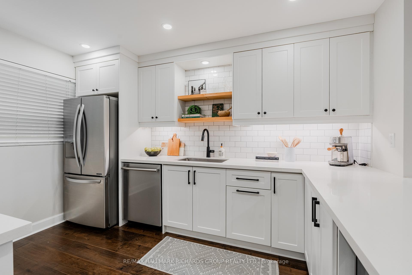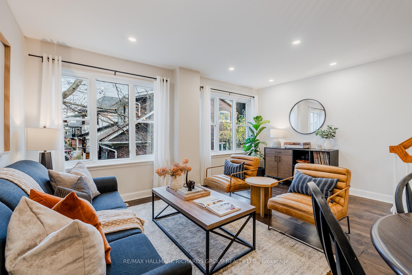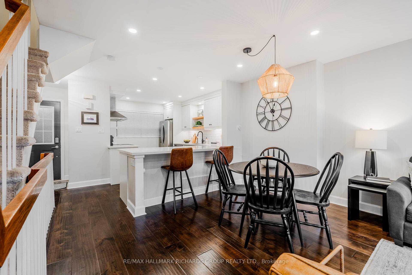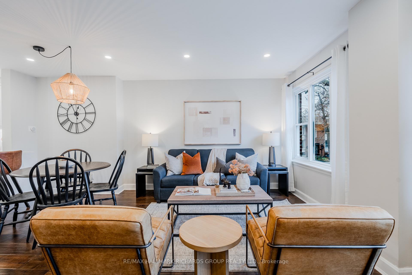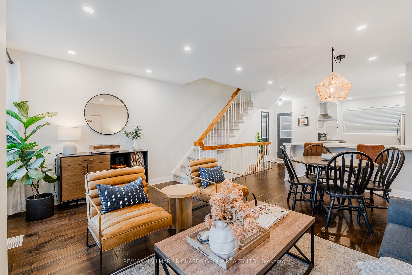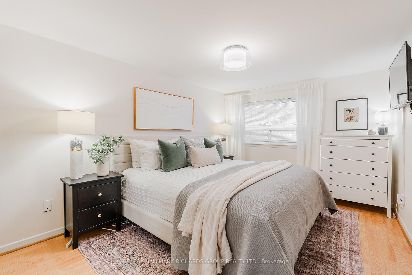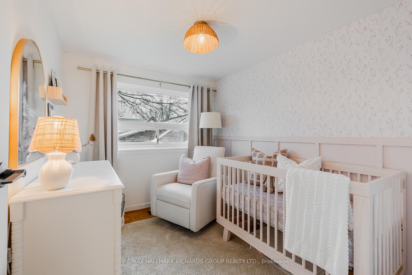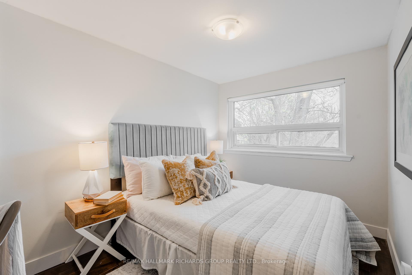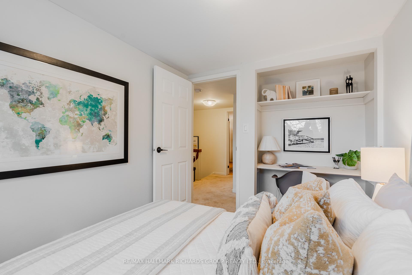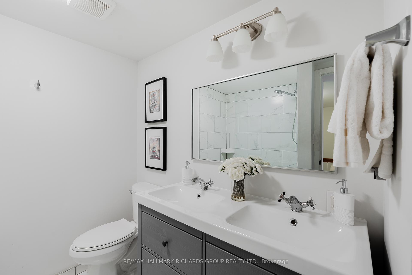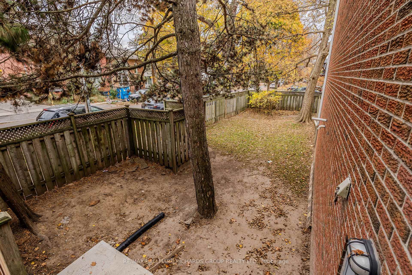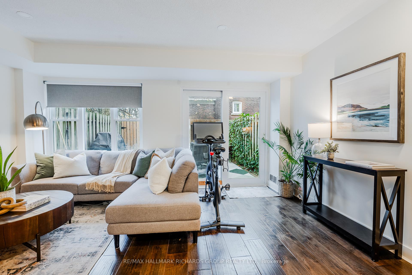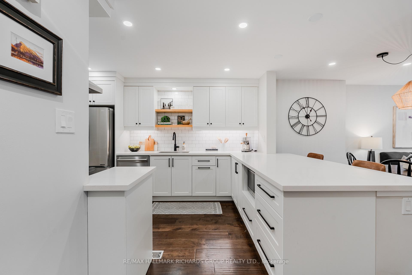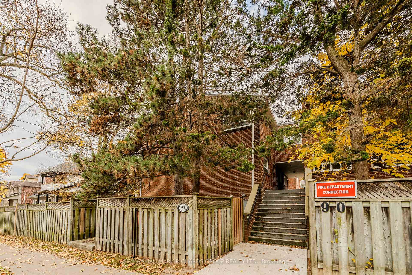$799,000
Available - For Sale
Listing ID: E10930087
90 Edgewood Ave , Unit 107, Toronto, M4L 3H1, Ontario
| Welcome to 107 - 90 Edgewood Ave! This sun-filled 3-bedroom, 2-bathroom condo townhouse offers modern living with a bright, south-facing exposure. Featuring a renovated kitchen with updated appliances, the open-concept main floor is perfect for entertaining. Large windows allow natural light to flood the space, while a walk-out leads to a private yard! Featuring a beautifully maintained inner courtyard and friendly neighbours! Enjoy underground parking and a close-knit community feel in an excellent location with easy access to amenities, TTC, shops on Queen St, and the beach! Bowmore Rd Junior & Senior PS and Monarch Park CI. A must-see! |
| Price | $799,000 |
| Taxes: | $3640.82 |
| Maintenance Fee: | 994.66 |
| Address: | 90 Edgewood Ave , Unit 107, Toronto, M4L 3H1, Ontario |
| Province/State: | Ontario |
| Condo Corporation No | YYC |
| Level | 1 |
| Unit No | 7 |
| Directions/Cross Streets: | Gerrard & Coxwell |
| Rooms: | 6 |
| Rooms +: | 2 |
| Bedrooms: | 3 |
| Bedrooms +: | |
| Kitchens: | 1 |
| Family Room: | Y |
| Basement: | Fin W/O |
| Property Type: | Condo Townhouse |
| Style: | 2-Storey |
| Exterior: | Brick |
| Garage Type: | Underground |
| Garage(/Parking)Space: | 1.00 |
| Drive Parking Spaces: | 1 |
| Park #1 | |
| Parking Type: | Owned |
| Exposure: | S |
| Balcony: | Terr |
| Locker: | None |
| Pet Permited: | Restrict |
| Approximatly Square Footage: | 1400-1599 |
| Maintenance: | 994.66 |
| Water Included: | Y |
| Common Elements Included: | Y |
| Parking Included: | Y |
| Building Insurance Included: | Y |
| Fireplace/Stove: | N |
| Heat Source: | Gas |
| Heat Type: | Forced Air |
| Central Air Conditioning: | Central Air |
| Ensuite Laundry: | Y |
$
%
Years
This calculator is for demonstration purposes only. Always consult a professional
financial advisor before making personal financial decisions.
| Although the information displayed is believed to be accurate, no warranties or representations are made of any kind. |
| RE/MAX HALLMARK RICHARDS GROUP REALTY LTD. |
|
|

Dir:
416-828-2535
Bus:
647-462-9629
| Virtual Tour | Book Showing | Email a Friend |
Jump To:
At a Glance:
| Type: | Condo - Condo Townhouse |
| Area: | Toronto |
| Municipality: | Toronto |
| Neighbourhood: | Woodbine Corridor |
| Style: | 2-Storey |
| Tax: | $3,640.82 |
| Maintenance Fee: | $994.66 |
| Beds: | 3 |
| Baths: | 2 |
| Garage: | 1 |
| Fireplace: | N |
Locatin Map:
Payment Calculator:

