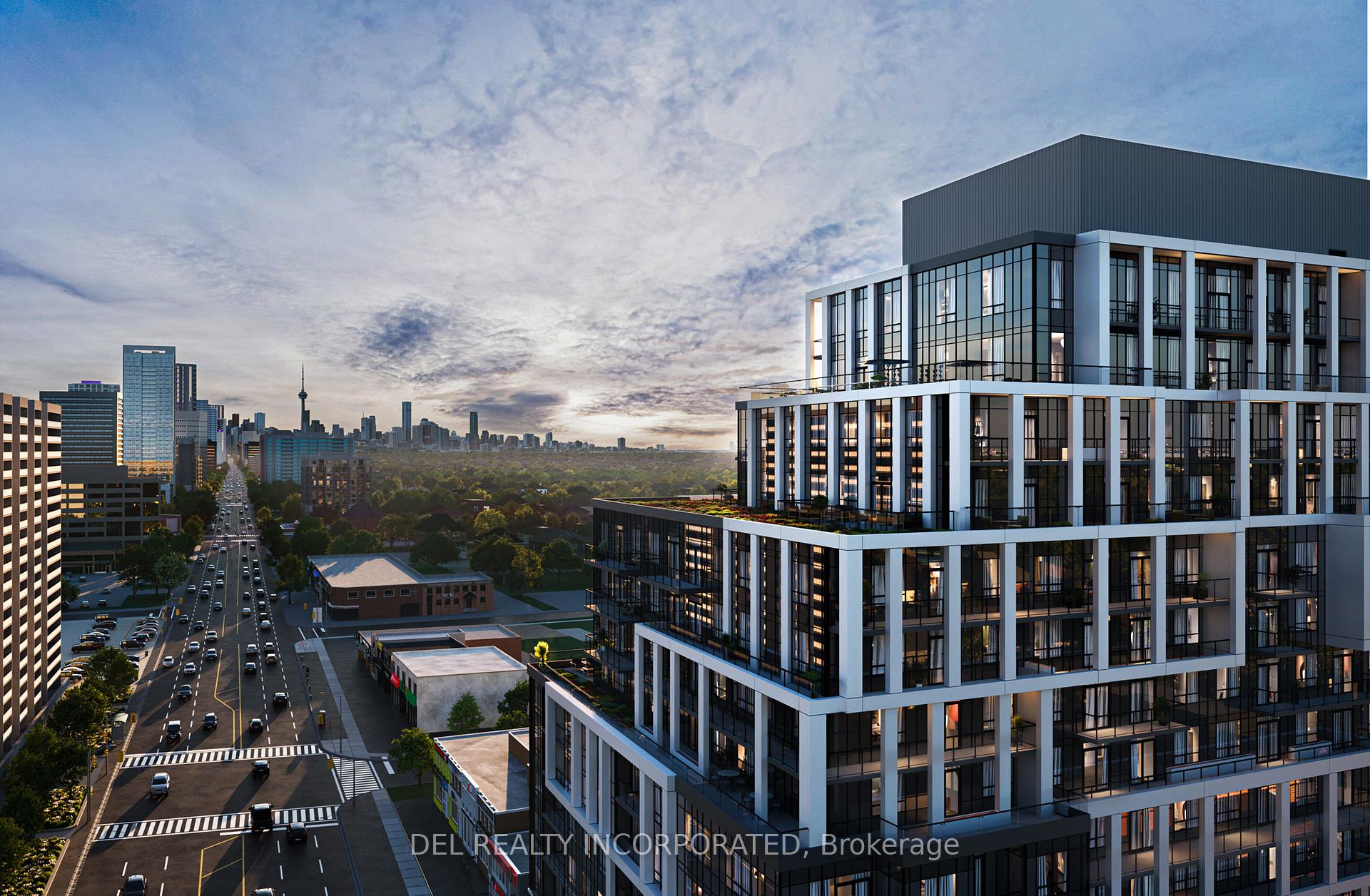$1,190,000
Available - For Sale
Listing ID: C10971804
1 Homewood Ave , Unit 1019, Toronto, A1A 1A1, Ontario

| Tridel's 6080 Yonge is a mid rise boutique style community partnered with Arkfield. Enjoy seamless transit connectivity, with downtown's Union Station reachable in around 40 minutes! Experience a diverse cultural atmosphere.14-story building comprises of 247 suites. Step into our spacious lobby, amenities include lounge, bar, and dining area that seamlessly opens onto a garden terrace. Co worker's lounge area , fitness center, yoga studio, indoor and outdoor children's play area and dog run. |
| Extras: 2 BEDROOMS WITH 2 FULL BATHROOMS. 10'FT SMOOTH CEILINGS. NORTH WEST VIEW. |
| Price | $1,190,000 |
| Taxes: | $0.00 |
| Maintenance Fee: | 592.50 |
| Address: | 1 Homewood Ave , Unit 1019, Toronto, A1A 1A1, Ontario |
| Province/State: | Ontario |
| Condo Corporation No | 0 |
| Level | 10 |
| Unit No | 15 |
| Directions/Cross Streets: | Yonge St and Homewood Ave |
| Rooms: | 5 |
| Bedrooms: | 2 |
| Bedrooms +: | |
| Kitchens: | 1 |
| Family Room: | N |
| Basement: | None |
| Approximatly Age: | New |
| Property Type: | Condo Apt |
| Style: | Apartment |
| Exterior: | Concrete |
| Garage Type: | Underground |
| Garage(/Parking)Space: | 0.00 |
| Drive Parking Spaces: | 0 |
| Park #1 | |
| Parking Type: | Owned |
| Exposure: | Nw |
| Balcony: | Open |
| Locker: | None |
| Pet Permited: | Restrict |
| Approximatly Age: | New |
| Approximatly Square Footage: | 700-799 |
| Building Amenities: | Bbqs Allowed, Concierge, Exercise Room, Party/Meeting Room, Visitor Parking |
| Property Features: | Arts Centre, Hospital, Library, Park, Public Transit, Rec Centre |
| Maintenance: | 592.50 |
| Common Elements Included: | Y |
| Building Insurance Included: | Y |
| Fireplace/Stove: | N |
| Heat Source: | Gas |
| Heat Type: | Forced Air |
| Central Air Conditioning: | Central Air |
| Laundry Level: | Main |
| Ensuite Laundry: | Y |
$
%
Years
This calculator is for demonstration purposes only. Always consult a professional
financial advisor before making personal financial decisions.
| Although the information displayed is believed to be accurate, no warranties or representations are made of any kind. |
| DEL REALTY INCORPORATED |
|
|

Dir:
416-828-2535
Bus:
647-462-9629
| Book Showing | Email a Friend |
Jump To:
At a Glance:
| Type: | Condo - Condo Apt |
| Area: | Toronto |
| Municipality: | Toronto |
| Neighbourhood: | Newtonbrook East |
| Style: | Apartment |
| Approximate Age: | New |
| Maintenance Fee: | $592.5 |
| Beds: | 2 |
| Baths: | 2 |
| Fireplace: | N |
Locatin Map:
Payment Calculator:



