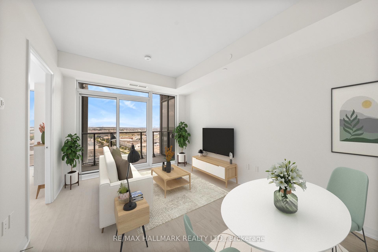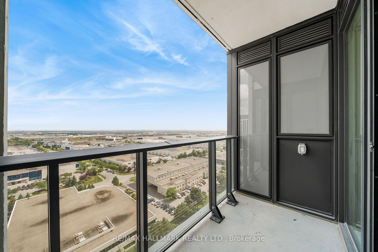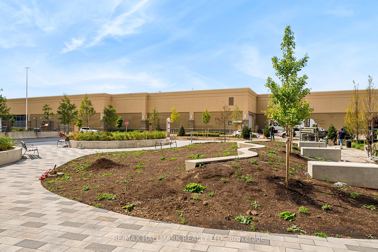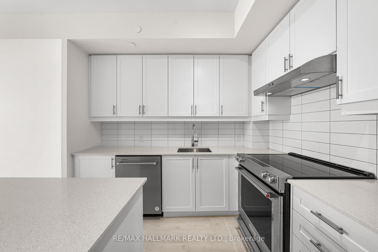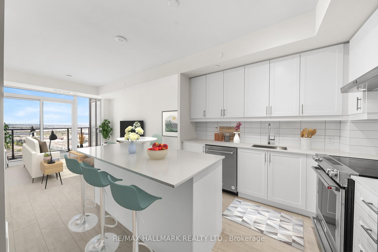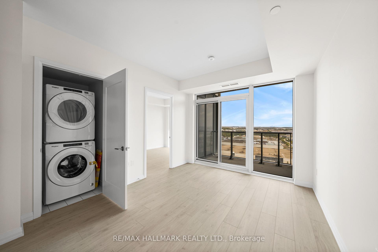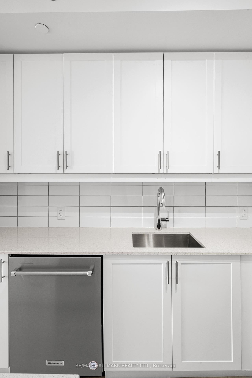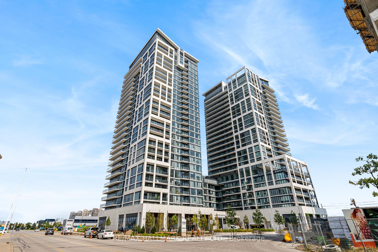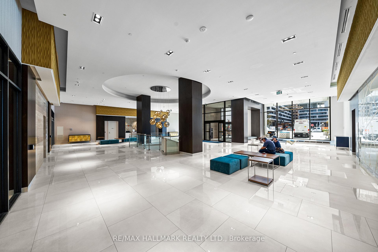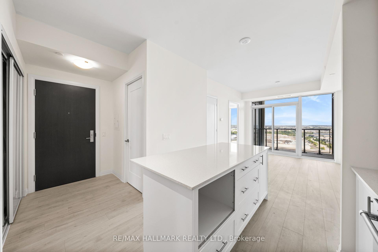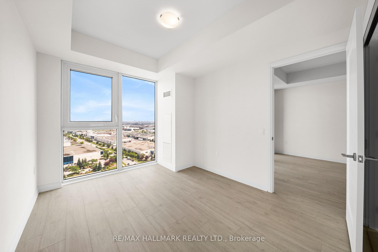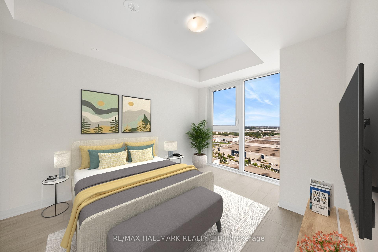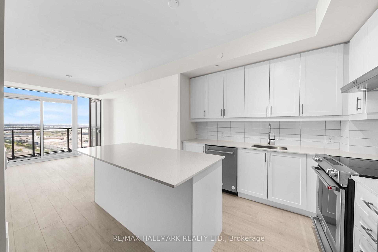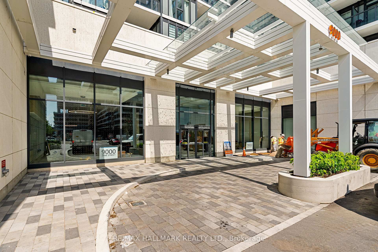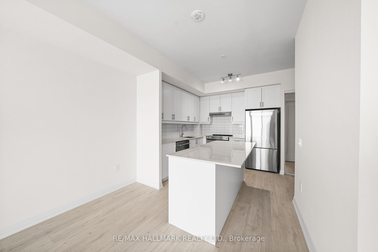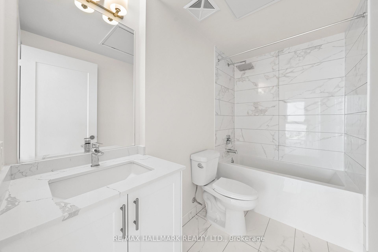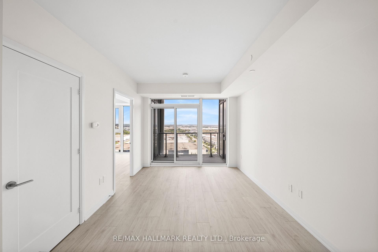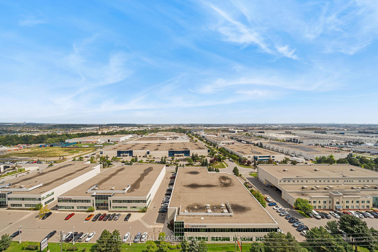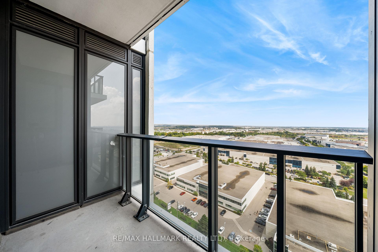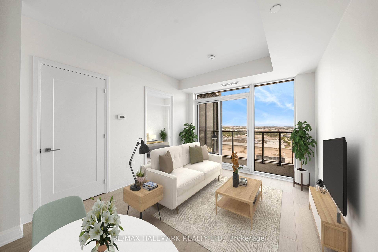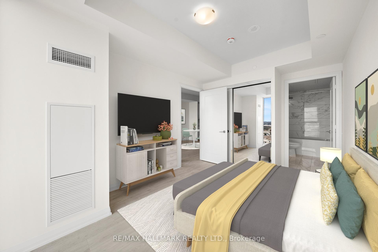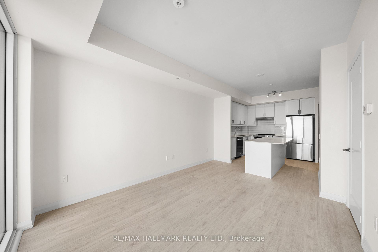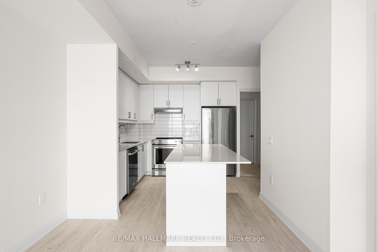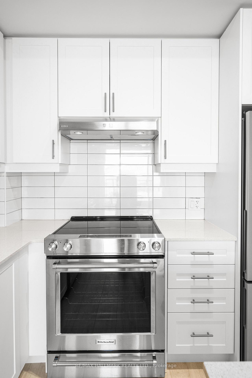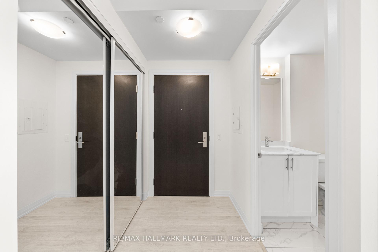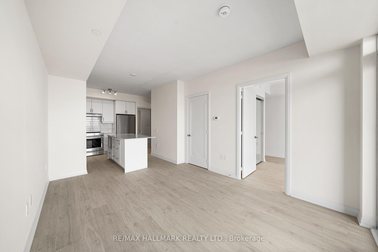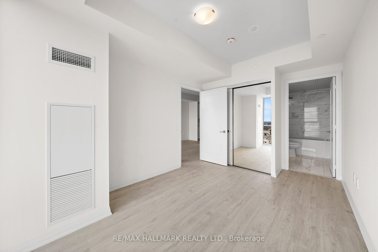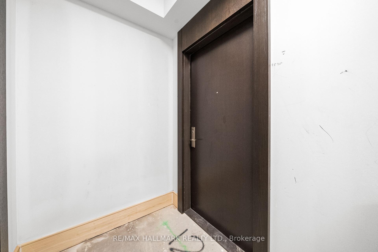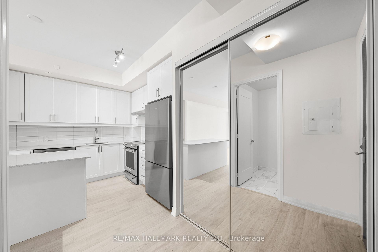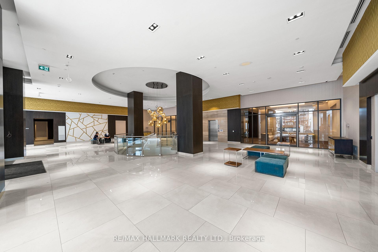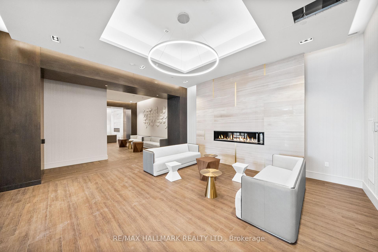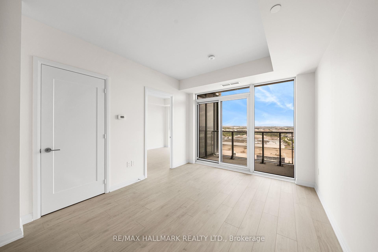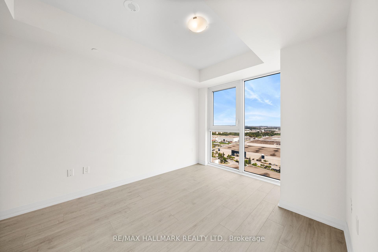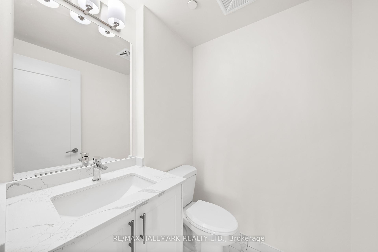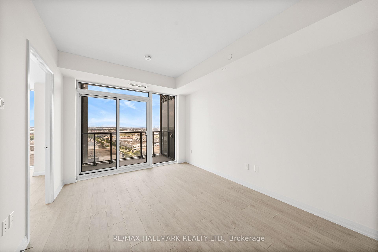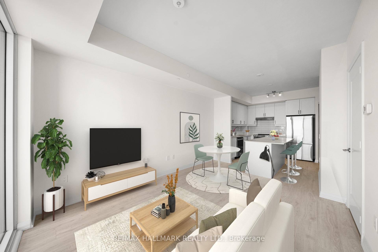$569,000
Available - For Sale
Listing ID: N11158336
9000 Jane St , Unit 1612, Vaughan, L4K 0M7, Ontario
| Welcome home to this oversized 1-Bedroom, 2-Bathroom Condo with Unobstructed Views at Charisma Condos! The opportunity you've been waiting for is just steps away from Vaughan Mills, top-rated restaurants, and amazing transit options (Vaughan subway extension and GO Train). Enjoy easy access to highways, trails, schools, and community amenities. This spacious condo features a large open-concept living area with expansive windows, perfect for entertaining or lounging, and creating your ideal work-from-home space. The customized chef's kitchen boasts quartz counters,stainless steel appliances, extended cabinetry, pot drawers, and under-cabinet lighting. A large island offers ample prep space, seating for 4, and valuable storage. Bright and airy, the sizeable bedroom offers a generous double closet with organizers, and an upscale 4-piece ensuite with a raised vanity, rain-shower head, and premium tile. Step out onto the balcony to take in clear and breathtaking panoramic views with your morning coffee or evening dessert. Wood floors throughout (no carpet!), floor-to-ceiling windows, sleek finishes, plus an owned underground parking space and locker for all your storage needs. Whether you're searching for a new home or a savvy investment, this immaculate unit is an absolute must-see! Enjoy state-of-the-art amenities, including a concierge service, outdoor pool, rooftop terrace with panoramic views, fitness center, yoga room, saunas, bocce courts, pet spa, party rooms, meeting rooms, visitor parking, and more! |
| Extras: See feature list for all the idyllic upgrades! Unbeatable location that is just steps to transit, including subway line, Vaughan Mills, shops, restaurants, schools, parks, community amenities, EV parking! *photos virtually staged* |
| Price | $569,000 |
| Taxes: | $0.00 |
| Maintenance Fee: | 497.51 |
| Address: | 9000 Jane St , Unit 1612, Vaughan, L4K 0M7, Ontario |
| Province/State: | Ontario |
| Condo Corporation No | YRSCC |
| Level | 15 |
| Unit No | 12 |
| Directions/Cross Streets: | Jane & Rutherford |
| Rooms: | 4 |
| Bedrooms: | 1 |
| Bedrooms +: | |
| Kitchens: | 1 |
| Family Room: | N |
| Basement: | None |
| Property Type: | Condo Apt |
| Style: | Apartment |
| Exterior: | Concrete |
| Garage Type: | Underground |
| Garage(/Parking)Space: | 1.00 |
| Drive Parking Spaces: | 1 |
| Park #1 | |
| Parking Type: | Owned |
| Legal Description: | Level C/17 |
| Exposure: | E |
| Balcony: | Open |
| Locker: | Owned |
| Pet Permited: | Restrict |
| Approximatly Square Footage: | 600-699 |
| Building Amenities: | Bus Ctr (Wifi Bldg), Concierge, Gym, Party/Meeting Room, Rooftop Deck/Garden, Visitor Parking |
| Property Features: | Clear View, Hospital, Park, Public Transit, Rec Centre, School |
| Maintenance: | 497.51 |
| CAC Included: | Y |
| Water Included: | Y |
| Common Elements Included: | Y |
| Heat Included: | Y |
| Parking Included: | Y |
| Building Insurance Included: | Y |
| Fireplace/Stove: | N |
| Heat Source: | Gas |
| Heat Type: | Forced Air |
| Central Air Conditioning: | Central Air |
$
%
Years
This calculator is for demonstration purposes only. Always consult a professional
financial advisor before making personal financial decisions.
| Although the information displayed is believed to be accurate, no warranties or representations are made of any kind. |
| RE/MAX HALLMARK REALTY LTD. |
|
|

Dir:
416-828-2535
Bus:
647-462-9629
| Book Showing | Email a Friend |
Jump To:
At a Glance:
| Type: | Condo - Condo Apt |
| Area: | York |
| Municipality: | Vaughan |
| Neighbourhood: | Concord |
| Style: | Apartment |
| Maintenance Fee: | $497.51 |
| Beds: | 1 |
| Baths: | 2 |
| Garage: | 1 |
| Fireplace: | N |
Locatin Map:
Payment Calculator:

