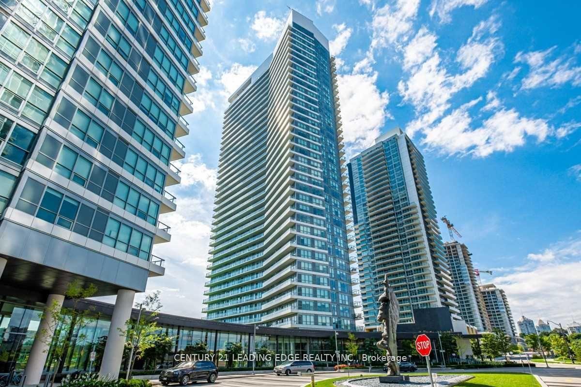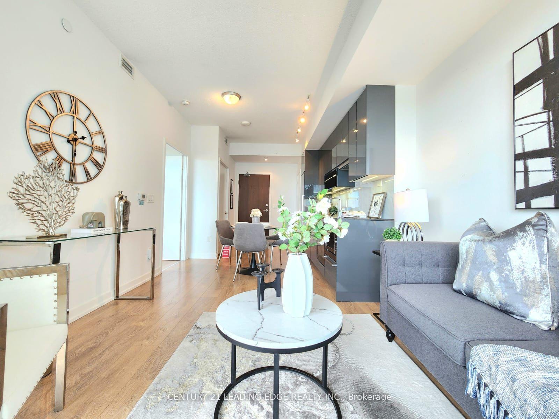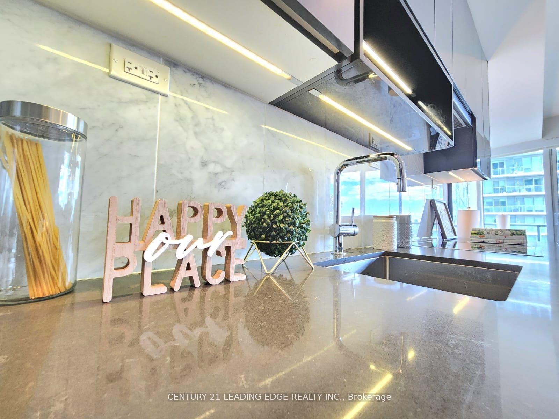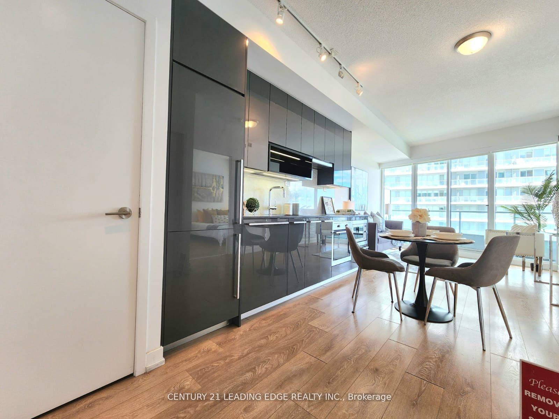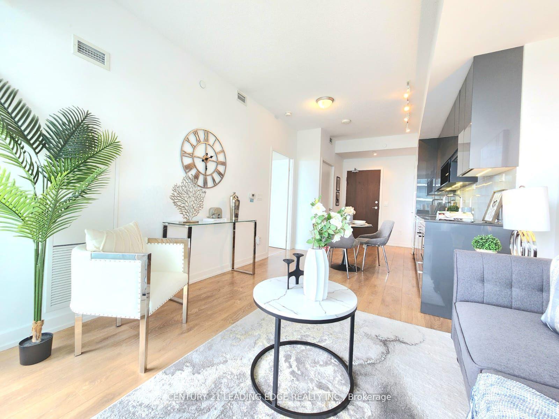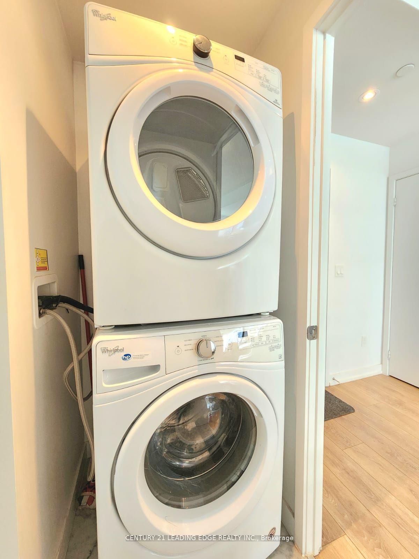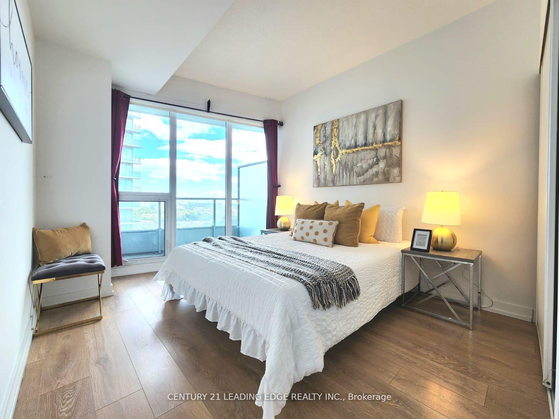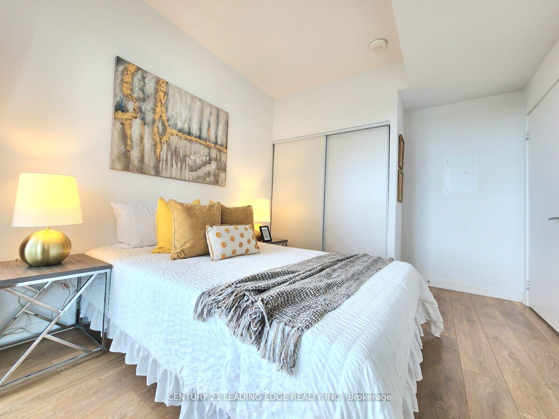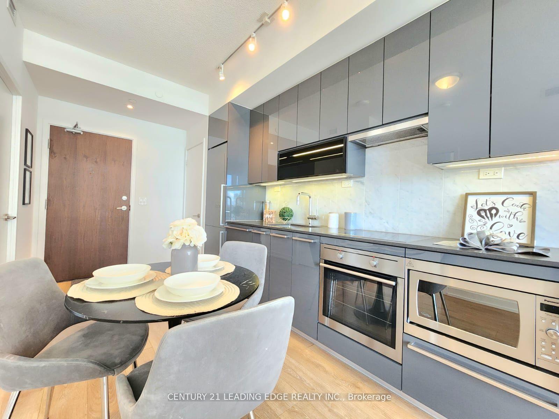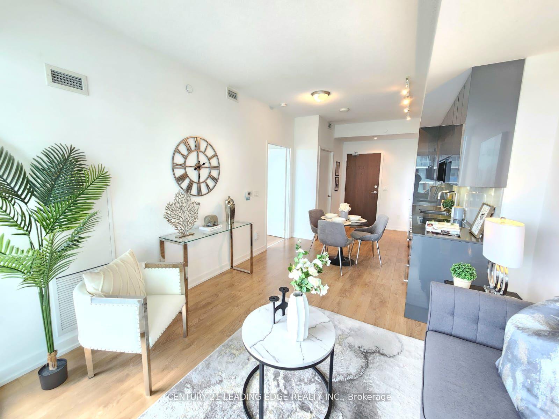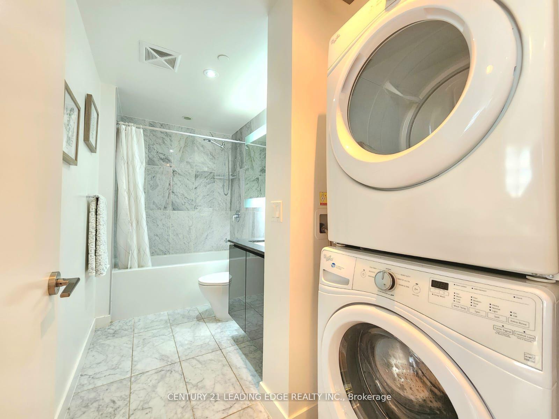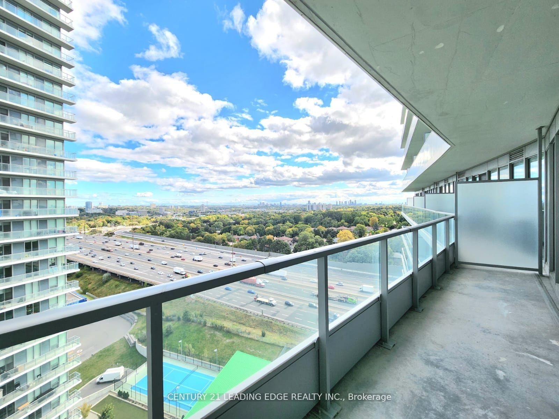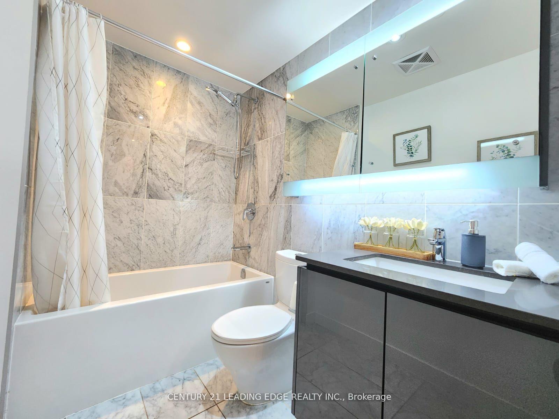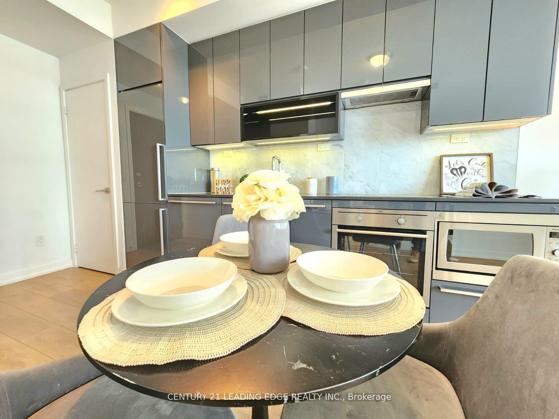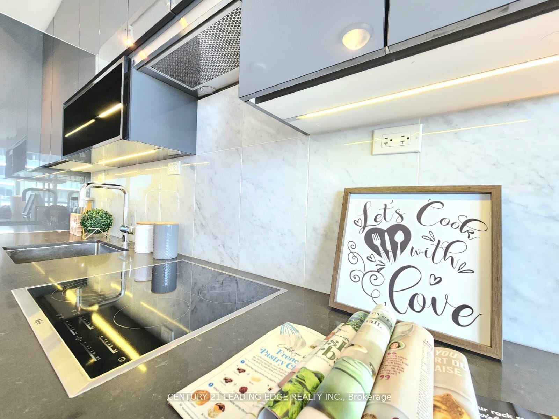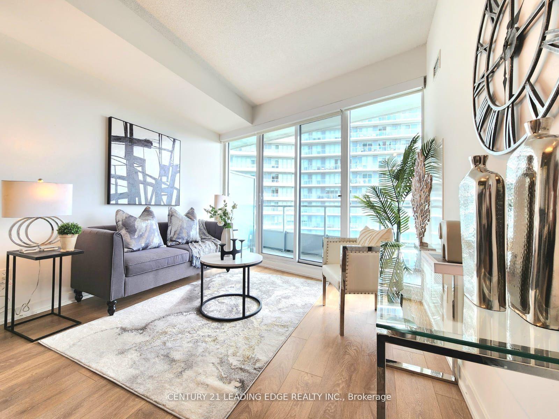$548,000
Available - For Sale
Listing ID: C10955351
115 Mcmahon Dr , Unit 1806, Toronto, M2K 0E3, Ontario
| Experience luxury living in this newly built 1-bedroom condo, perfectly situated in the heart of North Yorks prestigious Bayview Village community. This stunning suite features 9-foot ceilings and floor-to-ceiling windows, flooding the space with natural light while offering fantastic southeast views from a high floor. The modern gourmet kitchen is equipped with integrated built-in stainless steel appliances, quartz countertops, and a stylish marble backsplash, designed to impress even the most discerning buyers. The open and functional layout makes great use of every inch, complemented by a spacious balcony perfect for enjoying your morning coffee or evening sunset. Laminate flooring flows throughout, adding a sleek touch to this sun-filled, luxurious space. Located within walking distance to both Leslie & Bessarion subway stations and the Oriole GO Train, convenience is at your doorstep. Steps away from North York General Hospital, Woodsy Park, Canadian Tire, Ikea, Starbucks, and with easy access to Highways 401 and 404, this location is unbeatable. The building itself exudes sophistication, boasting an array of amenities including a gym, bowling alley, basketball and tennis courts, and more. 1 parking space and 1 locker are included, making this a complete package for modern, convenient living. Dont miss out on this stunning condo in an award-winning community! |
| Extras: All Elf, Intergraded Fridge, Stove, B/I Exhausted Hood Fan, B/I Dishwasher, Microwave, Front Loaded Washer And Dryer. Window Coverings. |
| Price | $548,000 |
| Taxes: | $2160.17 |
| Maintenance Fee: | 487.88 |
| Address: | 115 Mcmahon Dr , Unit 1806, Toronto, M2K 0E3, Ontario |
| Province/State: | Ontario |
| Condo Corporation No | TSCC |
| Level | 15 |
| Unit No | 15 |
| Directions/Cross Streets: | Leslie St And Sheppard Ave E. |
| Rooms: | 4 |
| Bedrooms: | 1 |
| Bedrooms +: | |
| Kitchens: | 1 |
| Family Room: | N |
| Basement: | None |
| Approximatly Age: | 0-5 |
| Property Type: | Condo Apt |
| Style: | Apartment |
| Exterior: | Concrete |
| Garage Type: | Underground |
| Garage(/Parking)Space: | 1.00 |
| Drive Parking Spaces: | 1 |
| Park #1 | |
| Parking Spot: | 35 |
| Parking Type: | Owned |
| Legal Description: | P2 |
| Exposure: | Se |
| Balcony: | Terr |
| Locker: | Owned |
| Pet Permited: | Restrict |
| Approximatly Age: | 0-5 |
| Approximatly Square Footage: | 500-599 |
| Building Amenities: | Concierge, Exercise Room, Gym, Indoor Pool, Visitor Parking |
| Property Features: | Hospital, Park, Public Transit, Rec Centre, School, Terraced |
| Maintenance: | 487.88 |
| CAC Included: | Y |
| Water Included: | Y |
| Common Elements Included: | Y |
| Heat Included: | Y |
| Building Insurance Included: | Y |
| Fireplace/Stove: | N |
| Heat Source: | Gas |
| Heat Type: | Forced Air |
| Central Air Conditioning: | Central Air |
| Laundry Level: | Main |
| Ensuite Laundry: | Y |
$
%
Years
This calculator is for demonstration purposes only. Always consult a professional
financial advisor before making personal financial decisions.
| Although the information displayed is believed to be accurate, no warranties or representations are made of any kind. |
| CENTURY 21 LEADING EDGE REALTY INC. |
|
|

Dir:
416-828-2535
Bus:
647-462-9629
| Book Showing | Email a Friend |
Jump To:
At a Glance:
| Type: | Condo - Condo Apt |
| Area: | Toronto |
| Municipality: | Toronto |
| Neighbourhood: | Bayview Village |
| Style: | Apartment |
| Approximate Age: | 0-5 |
| Tax: | $2,160.17 |
| Maintenance Fee: | $487.88 |
| Beds: | 1 |
| Baths: | 1 |
| Garage: | 1 |
| Fireplace: | N |
Locatin Map:
Payment Calculator:

