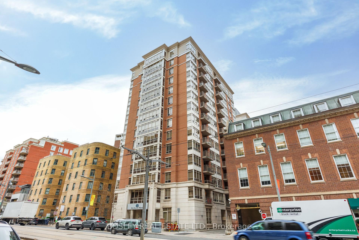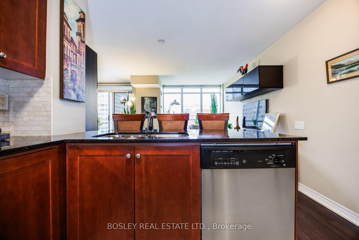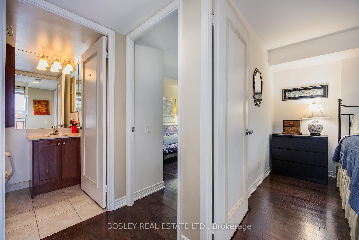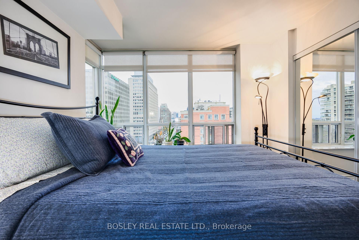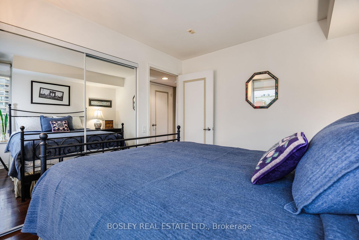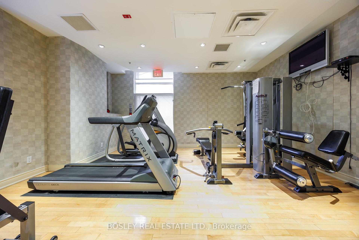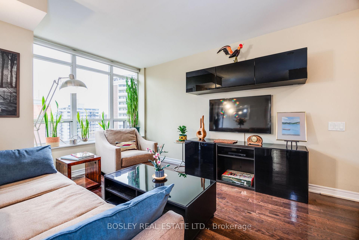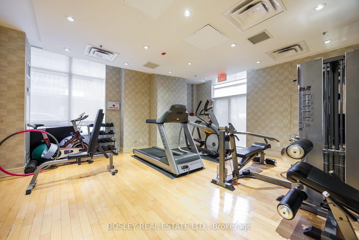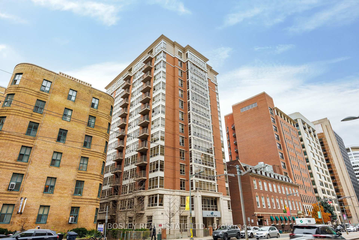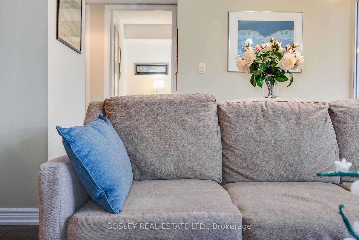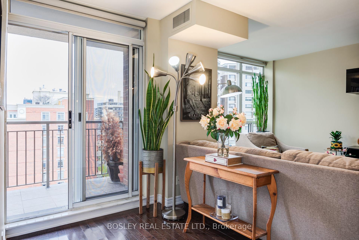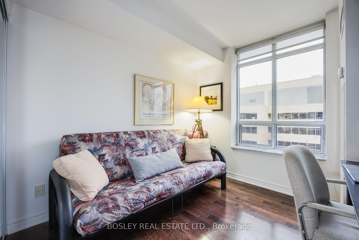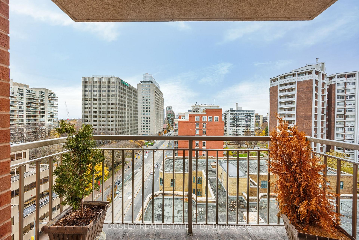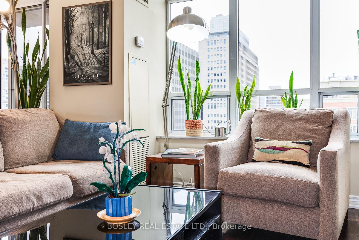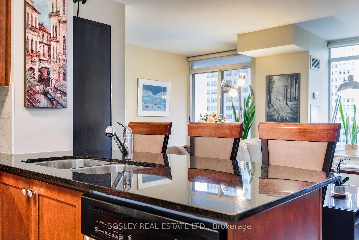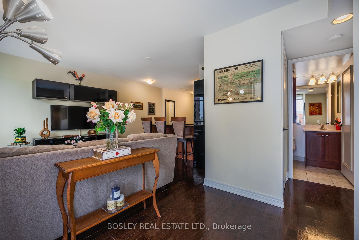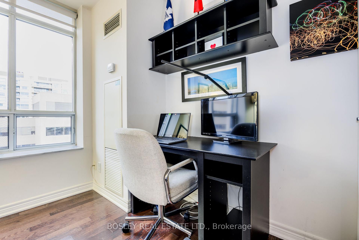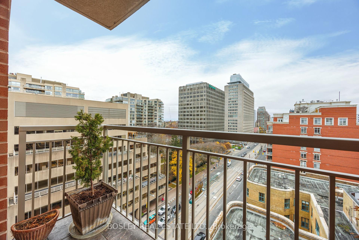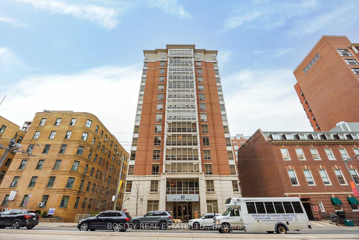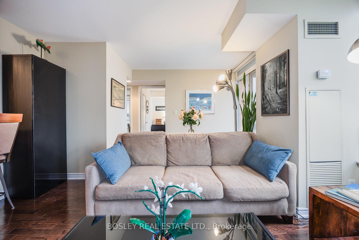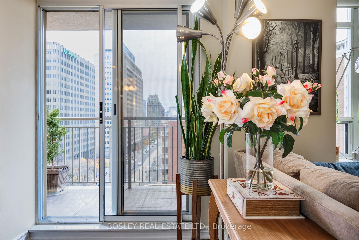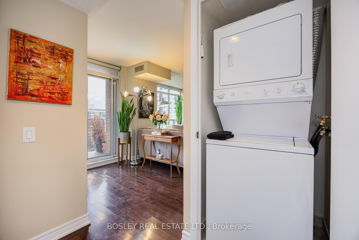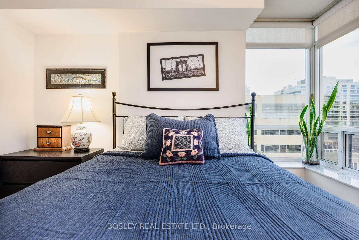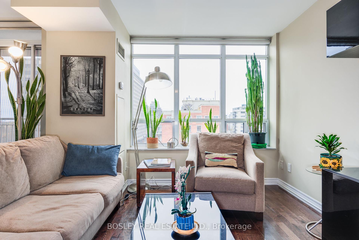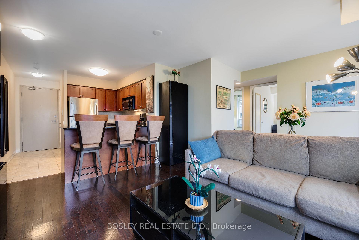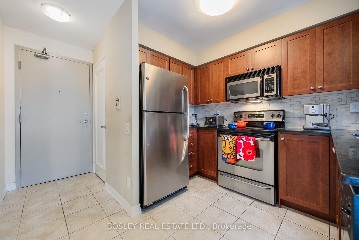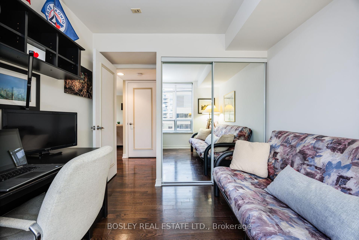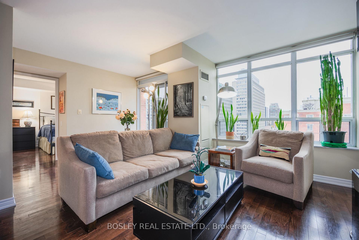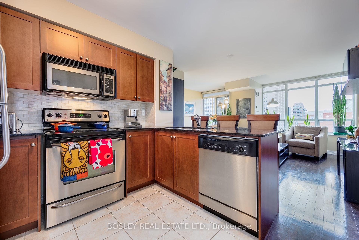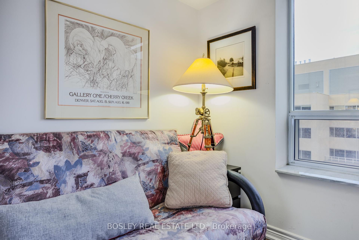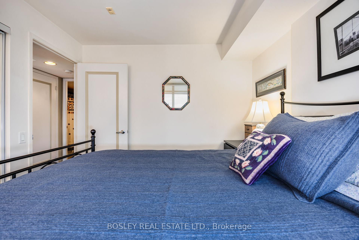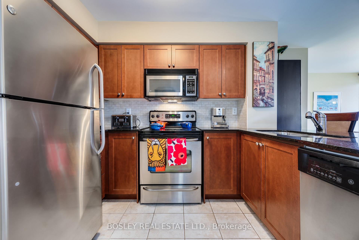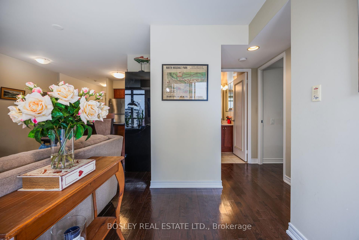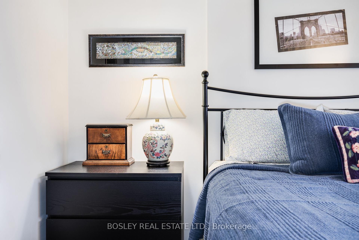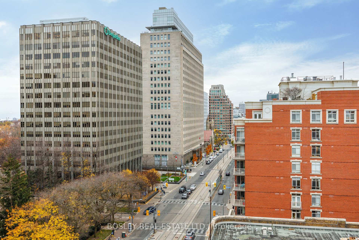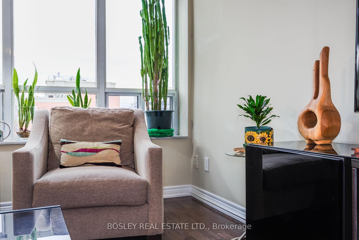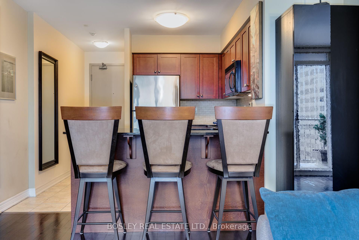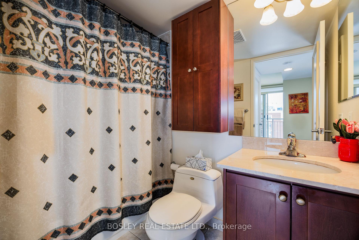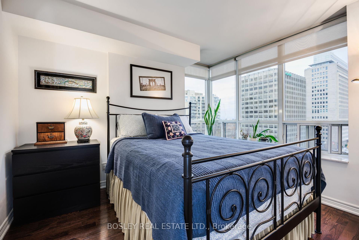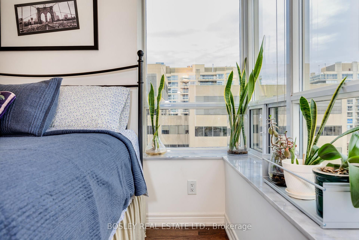$759,000
Available - For Sale
Listing ID: C11175666
60 St Clair Ave West , Unit 1207, Toronto, M4V 1M1, Ontario
| Bright & Comfortable South-West Corner Suite at 'The Carlyle'; a boutique condo building at Yonge and St Clair, this exceptional space features 2 bedrooms and 1 bathroom, along with, parking and two storage lockers! This airy suite features a well thought out floor plan with wonderful views and abundant natural light through large West and South-facing windows in the main bedroom, and an unobstructed West view from the open balcony, living room & dining room. High quality and upgraded finishes throughout; Deep white marble stone window sills, dark wood floors and granite counters, stainless steel appliances, built-in storage shelving, mounted TV, and custom light-filtering roller blinds in every window. Convenient in-suite laundry, and both bedrooms feature large oversized mirrored closets with built-in drawers and organizer systems. The second bedroom also features a South-facing window and doubles perfectly as a Work-From-Home office space. As highlighted earlier, this suite comes packaged with 1 underground parking space and TWO convenient storage lockers on the same level. Just STEPS from the Yonge & St Clair subway, several ravine trails and public green spaces, shops, grocery options, parks and great restaurants! |
| Extras: Included in your monthly fees; Heat, Central Air, Water, Building Insurance, Parking, 2 Storage Lockers & Amenities; Concierge/Security & On-site Management Office, Gym, Party Room/Meeting Facilities, Guest Suite & Visitor Parking. |
| Price | $759,000 |
| Taxes: | $3161.58 |
| Maintenance Fee: | 973.42 |
| Address: | 60 St Clair Ave West , Unit 1207, Toronto, M4V 1M1, Ontario |
| Province/State: | Ontario |
| Condo Corporation No | TSCC |
| Level | 12 |
| Unit No | 7 |
| Locker No | B106 |
| Directions/Cross Streets: | St Clair Ave W./East of Deer Park Crescent. |
| Rooms: | 7 |
| Bedrooms: | 2 |
| Bedrooms +: | |
| Kitchens: | 1 |
| Family Room: | N |
| Basement: | None |
| Approximatly Age: | 16-30 |
| Property Type: | Condo Apt |
| Style: | Apartment |
| Exterior: | Brick, Concrete |
| Garage Type: | Underground |
| Garage(/Parking)Space: | 1.00 |
| Drive Parking Spaces: | 0 |
| Park #1 | |
| Parking Spot: | 29 |
| Parking Type: | Owned |
| Legal Description: | B |
| Exposure: | Sw |
| Balcony: | Open |
| Locker: | Owned |
| Pet Permited: | Restrict |
| Retirement Home: | N |
| Approximatly Age: | 16-30 |
| Approximatly Square Footage: | 700-799 |
| Building Amenities: | Bike Storage, Exercise Room, Guest Suites, Party/Meeting Room, Visitor Parking |
| Property Features: | Library, Park, Place Of Worship, Public Transit, Ravine, School |
| Maintenance: | 973.42 |
| CAC Included: | Y |
| Water Included: | Y |
| Common Elements Included: | Y |
| Heat Included: | Y |
| Parking Included: | Y |
| Building Insurance Included: | Y |
| Fireplace/Stove: | N |
| Heat Source: | Gas |
| Heat Type: | Forced Air |
| Central Air Conditioning: | Central Air |
| Laundry Level: | Main |
$
%
Years
This calculator is for demonstration purposes only. Always consult a professional
financial advisor before making personal financial decisions.
| Although the information displayed is believed to be accurate, no warranties or representations are made of any kind. |
| BOSLEY REAL ESTATE LTD. |
|
|

Dir:
416-828-2535
Bus:
647-462-9629
| Virtual Tour | Book Showing | Email a Friend |
Jump To:
At a Glance:
| Type: | Condo - Condo Apt |
| Area: | Toronto |
| Municipality: | Toronto |
| Neighbourhood: | Yonge-St. Clair |
| Style: | Apartment |
| Approximate Age: | 16-30 |
| Tax: | $3,161.58 |
| Maintenance Fee: | $973.42 |
| Beds: | 2 |
| Baths: | 1 |
| Garage: | 1 |
| Fireplace: | N |
Locatin Map:
Payment Calculator:

