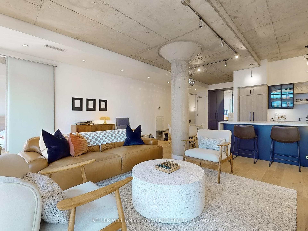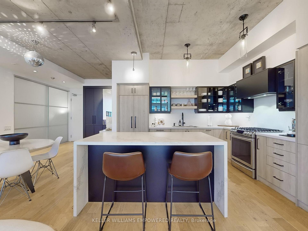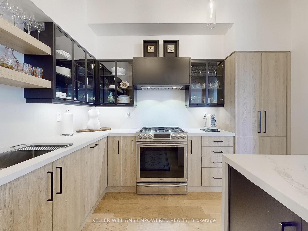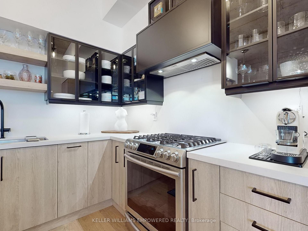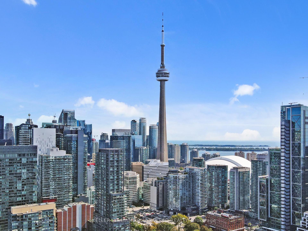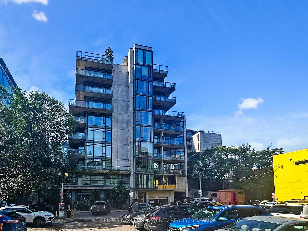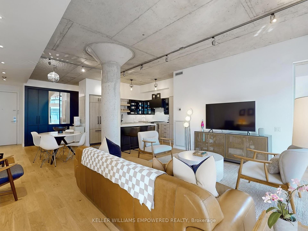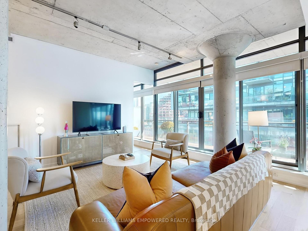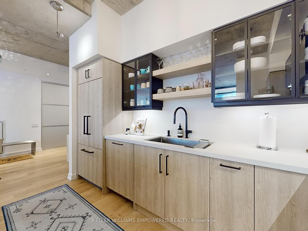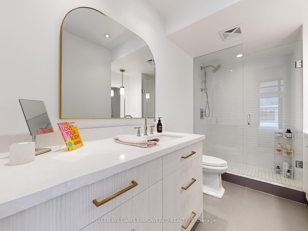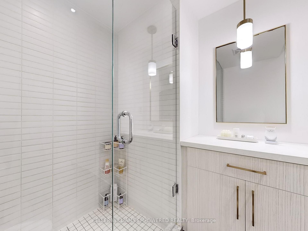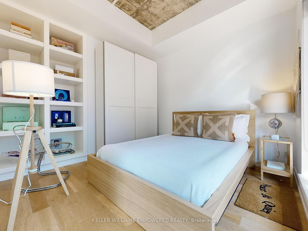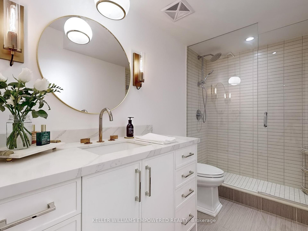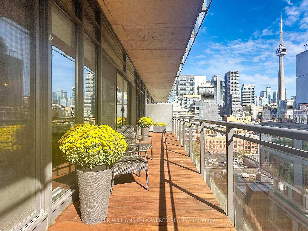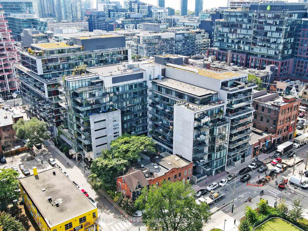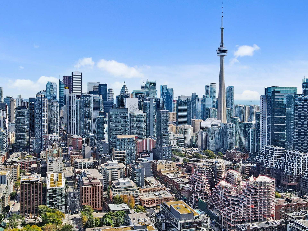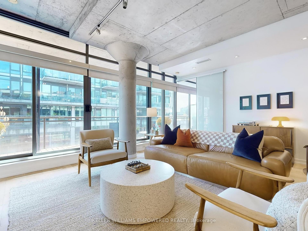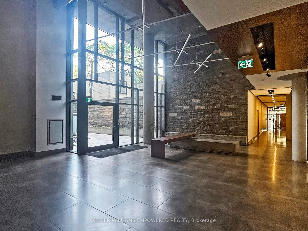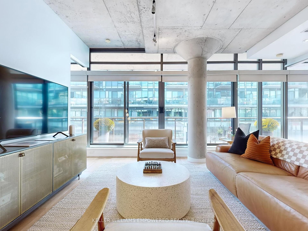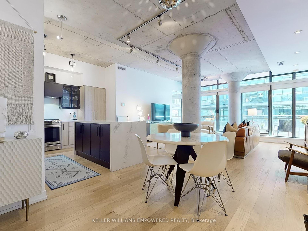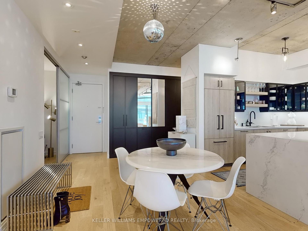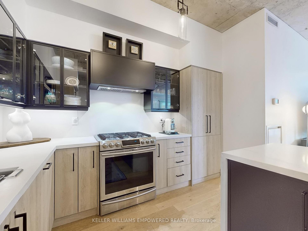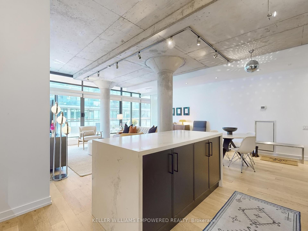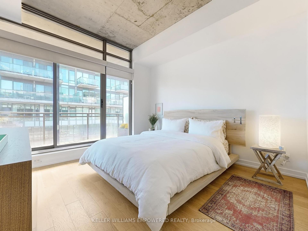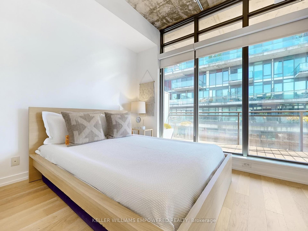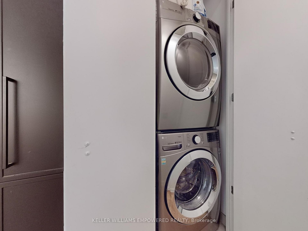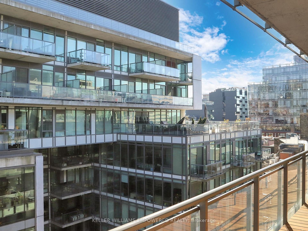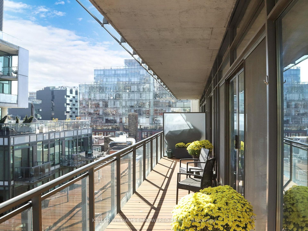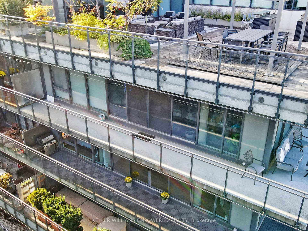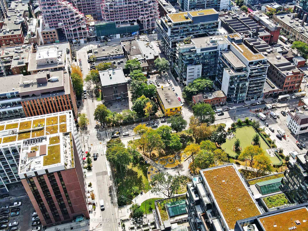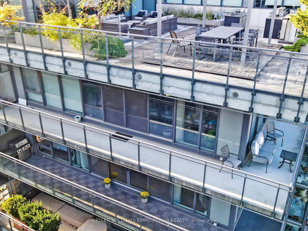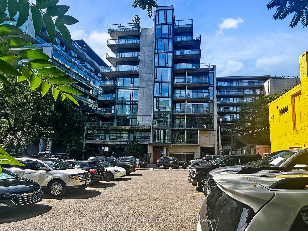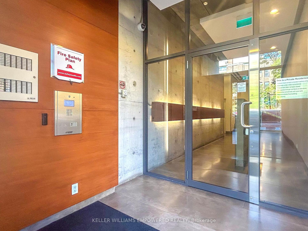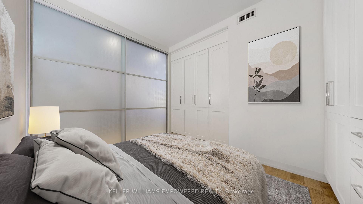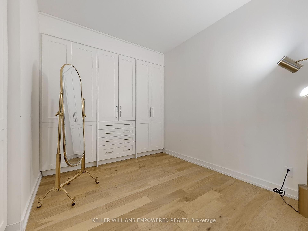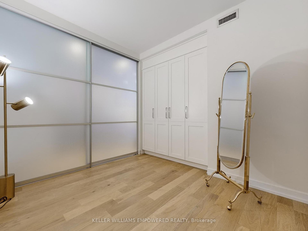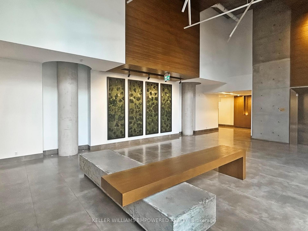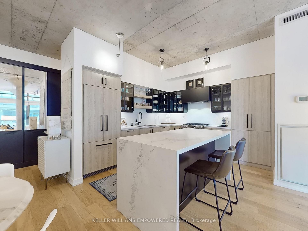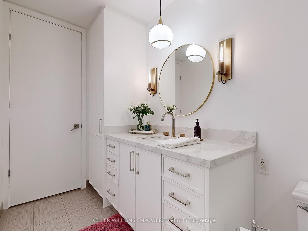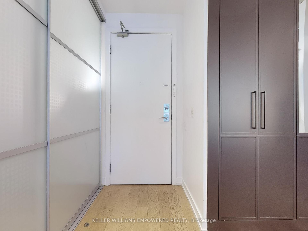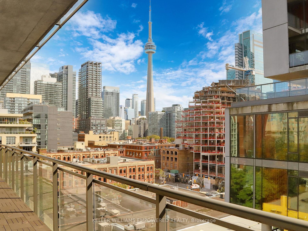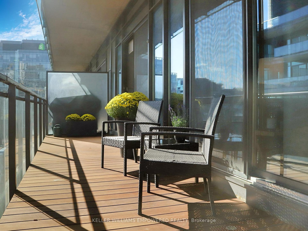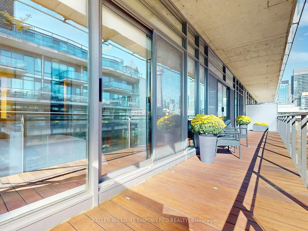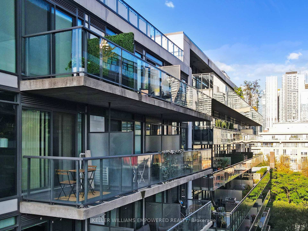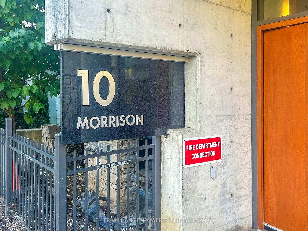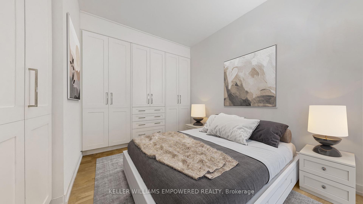$1,698,000
Available - For Sale
Listing ID: C9510246
10 Morrison St , Unit 904, Toronto, M5V 2T8, Ontario
| A stunning offering of this luxury living oasis, in the heart of King Street West, awaits! An exceptional residence, this unit is a fusion of modern design with unparalleled functionality that offers an elegant sanctuary that caters to the most discerning tastes. Enjoy a spacious, expanded unit, boasting near 10' ceilings, flooded with natural light from southern exposure window walls, with wide-plank hardwood flooring and custom floor-to-ceiling cabinetry storage throughout. The foyer features spacious Selba custom closet organizers(2022) and accentuated by pot lights, leads seamlessly into open-concept living space and provides quick access to the third bedroom. A culinary delight of a kitchen features exposed concrete ceilings, custom dual-tone Selba cabinetry, striking waterfall stone countertop on the centre island that has room for two breakfast stools, five-burner stainless steel gas stove, fridge/freezer combination with cabinet faade, open shelving and glass-doored cabinets, and overlooks the dining room and family room. The family room features southern exposure window wall with walk-out to private balcony. The primary bedroom features frosted sliding door, high ceilings, direct access to an opulent ensuite bathroom complete with porcelain slab flooring, walk-in glass shower, and a stylish Selba vanity, and walk-in closet. Second bedroom features a southern window wall overlooking the balcony. The third bedroom ideally suited as an office which features near floor-to-ceiling Selba closet organizers. Fantastic King Street West amenities at your doorstep, including some of the finest dining and entertainment venues the city has to offer. |
| Price | $1,698,000 |
| Taxes: | $5657.94 |
| Maintenance Fee: | 995.97 |
| Address: | 10 Morrison St , Unit 904, Toronto, M5V 2T8, Ontario |
| Province/State: | Ontario |
| Condo Corporation No | TSCC |
| Level | 9 |
| Unit No | 4 |
| Directions/Cross Streets: | Adelaide St W/Portland St |
| Rooms: | 7 |
| Bedrooms: | 3 |
| Bedrooms +: | |
| Kitchens: | 1 |
| Family Room: | Y |
| Basement: | None |
| Property Type: | Condo Apt |
| Style: | Apartment |
| Exterior: | Concrete |
| Garage Type: | Underground |
| Garage(/Parking)Space: | 1.00 |
| Drive Parking Spaces: | 0 |
| Park #1 | |
| Parking Spot: | 353 |
| Parking Type: | None |
| Legal Description: | 1 |
| Exposure: | S |
| Balcony: | Open |
| Locker: | Exclusive |
| Pet Permited: | Restrict |
| Retirement Home: | N |
| Approximatly Square Footage: | 1200-1399 |
| Building Amenities: | Bbqs Allowed, Bike Storage, Visitor Parking |
| Property Features: | Park, Public Transit, School |
| Maintenance: | 995.97 |
| Water Included: | Y |
| Common Elements Included: | Y |
| Heat Included: | Y |
| Parking Included: | Y |
| Building Insurance Included: | Y |
| Fireplace/Stove: | N |
| Heat Source: | Gas |
| Heat Type: | Forced Air |
| Central Air Conditioning: | Central Air |
| Elevator Lift: | Y |
$
%
Years
This calculator is for demonstration purposes only. Always consult a professional
financial advisor before making personal financial decisions.
| Although the information displayed is believed to be accurate, no warranties or representations are made of any kind. |
| KELLER WILLIAMS EMPOWERED REALTY |
|
|

Dir:
416-828-2535
Bus:
647-462-9629
| Virtual Tour | Book Showing | Email a Friend |
Jump To:
At a Glance:
| Type: | Condo - Condo Apt |
| Area: | Toronto |
| Municipality: | Toronto |
| Neighbourhood: | Waterfront Communities C1 |
| Style: | Apartment |
| Tax: | $5,657.94 |
| Maintenance Fee: | $995.97 |
| Beds: | 3 |
| Baths: | 2 |
| Garage: | 1 |
| Fireplace: | N |
Locatin Map:
Payment Calculator:

