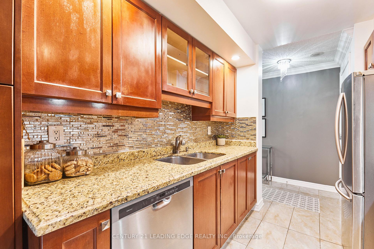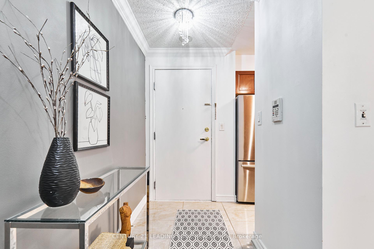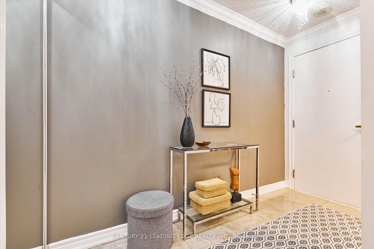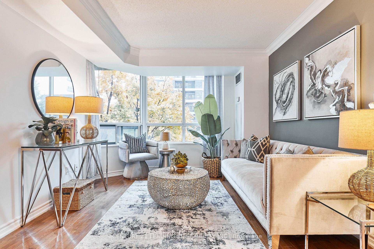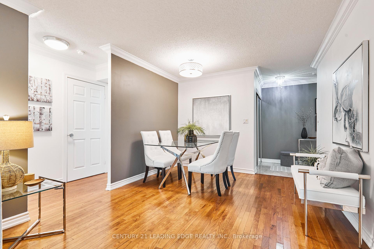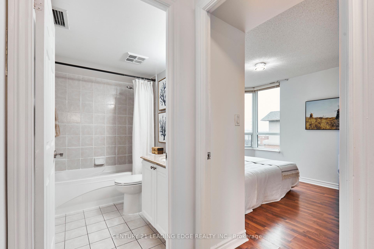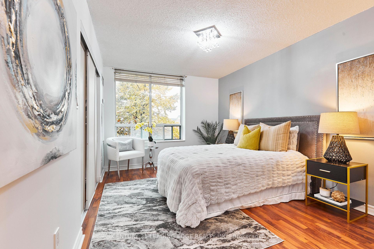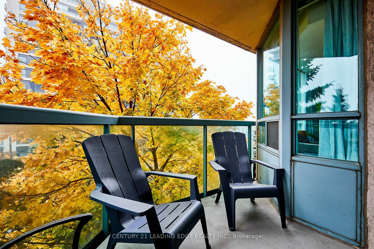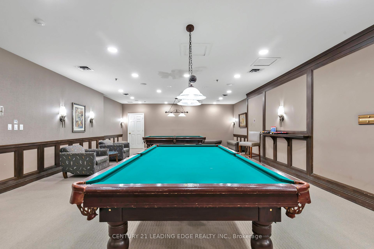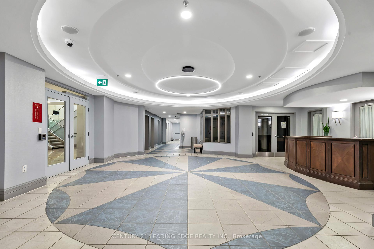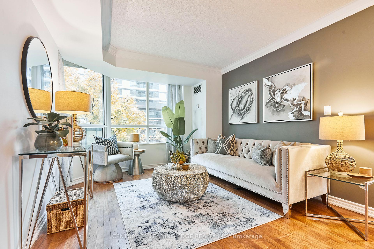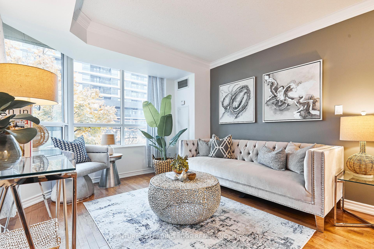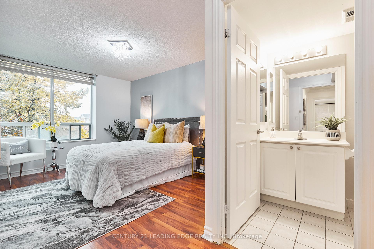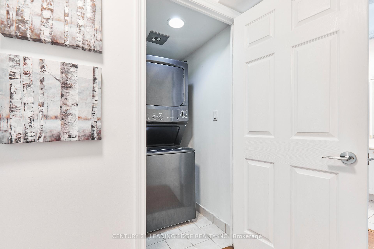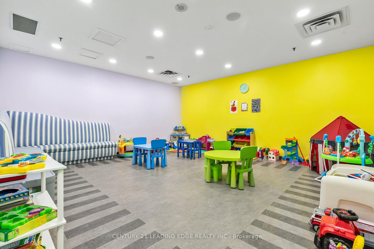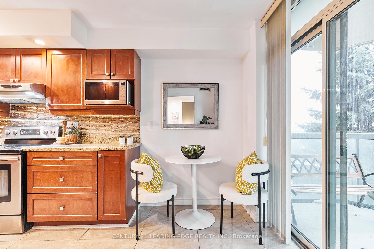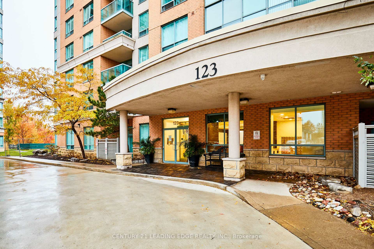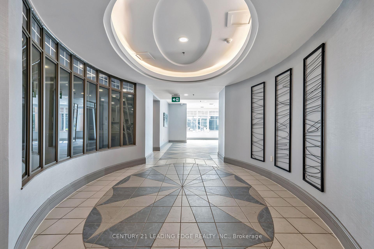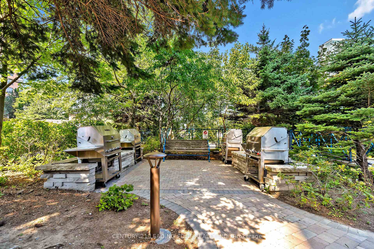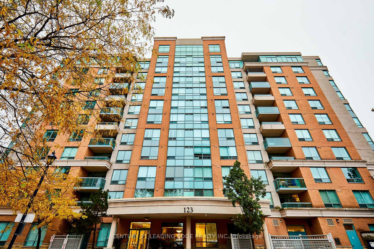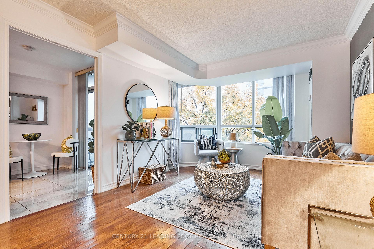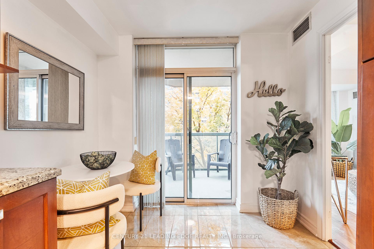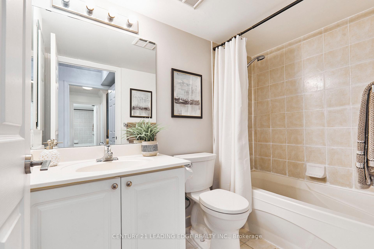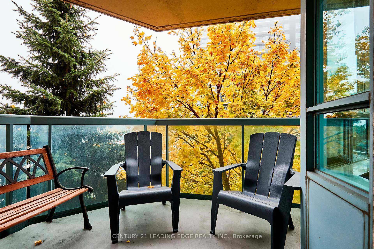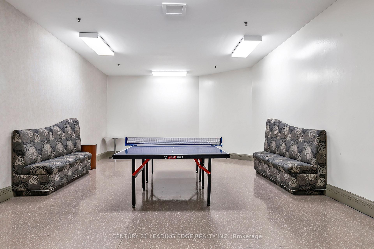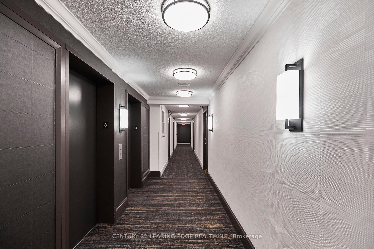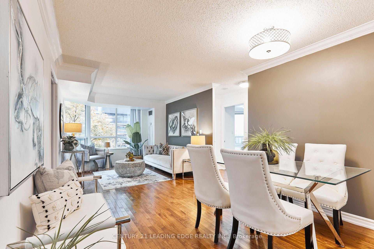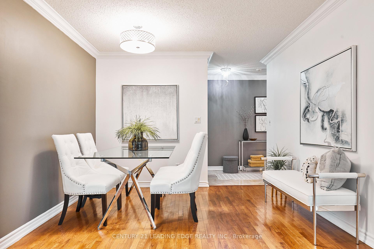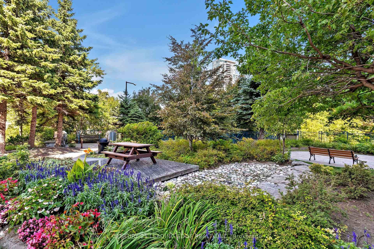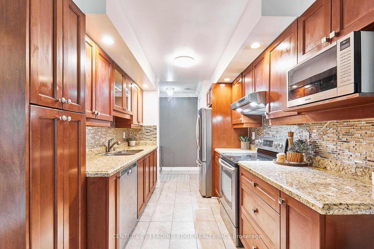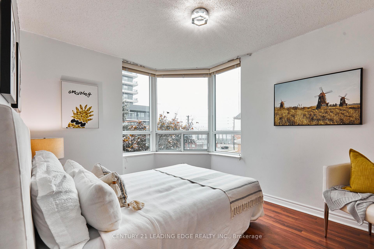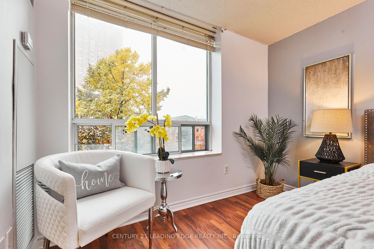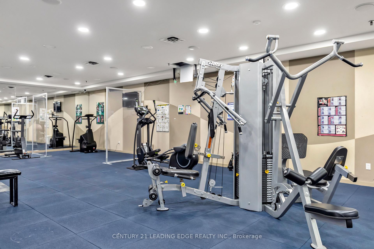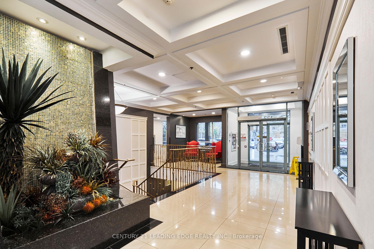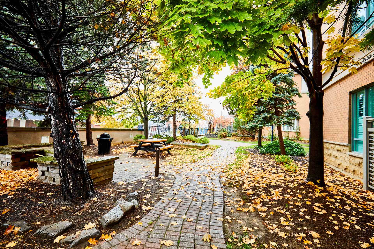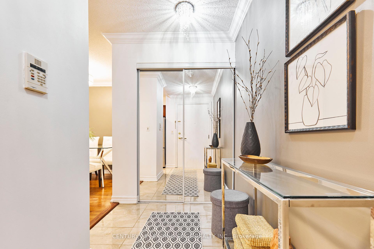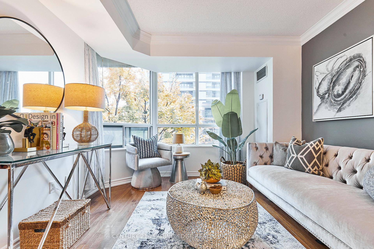$538,800
Available - For Sale
Listing ID: E9811762
123 Omni Dr , Unit 369, Toronto, M1P 5A8, Ontario
| Tired of looking at overpriced condo units with small rooms, and cramped space? Your search is over. Explore this beautiful, large, large, large condo, designed by Tridel, offering a spacious open concept layout of nearly 1,000 square feet that includes a private 60+ square foot balcony surrounded by trees. This home features two full-sized bedrooms, two 4-piece bathrooms, an update kitchen with a rare eat-in area, and a large open area that connects the living and dining area which is highlighted with hardwood floors and crown moulding. Bright afternoon sun can be enjoyed on the large balcony or living room with plenty of windows making this wonderful condo ideal for comfort and practicality. Plenty of storage places throughout this unit including a walk-in closet; two large double closets; and pantry and tons of cupboard space in the kitchen. The building and grounds offer excellent amenities, including an indoor pool, fitness center, playroom, outdoor walking paths, a party room, visitor suites, concierge services, and a barbecue/picnic area. Conveniently located near schools, shopping, and transit, with easy access to the 401, this condo is a must-see! |
| Price | $538,800 |
| Taxes: | $2117.25 |
| Maintenance Fee: | 1271.02 |
| Address: | 123 Omni Dr , Unit 369, Toronto, M1P 5A8, Ontario |
| Province/State: | Ontario |
| Condo Corporation No | MTCC |
| Level | 3 |
| Unit No | 10 |
| Directions/Cross Streets: | Brimley & Ellesmere |
| Rooms: | 11 |
| Bedrooms: | 2 |
| Bedrooms +: | |
| Kitchens: | 1 |
| Family Room: | N |
| Basement: | None |
| Property Type: | Condo Apt |
| Style: | Apartment |
| Exterior: | Brick |
| Garage Type: | Underground |
| Garage(/Parking)Space: | 1.00 |
| Drive Parking Spaces: | 0 |
| Park #1 | |
| Parking Spot: | 19 |
| Parking Type: | Owned |
| Legal Description: | A |
| Exposure: | Sw |
| Balcony: | Open |
| Locker: | None |
| Pet Permited: | Restrict |
| Approximatly Square Footage: | 1000-1199 |
| Building Amenities: | Exercise Room, Guest Suites, Gym, Indoor Pool, Party/Meeting Room, Visitor Parking |
| Property Features: | Hospital, Park, Place Of Worship, Public Transit, Rec Centre |
| Maintenance: | 1271.02 |
| CAC Included: | Y |
| Hydro Included: | Y |
| Water Included: | Y |
| Common Elements Included: | Y |
| Heat Included: | Y |
| Parking Included: | Y |
| Building Insurance Included: | Y |
| Fireplace/Stove: | N |
| Heat Source: | Gas |
| Heat Type: | Forced Air |
| Central Air Conditioning: | Central Air |
| Ensuite Laundry: | Y |
$
%
Years
This calculator is for demonstration purposes only. Always consult a professional
financial advisor before making personal financial decisions.
| Although the information displayed is believed to be accurate, no warranties or representations are made of any kind. |
| CENTURY 21 LEADING EDGE REALTY INC. |
|
|

Dir:
416-828-2535
Bus:
647-462-9629
| Virtual Tour | Book Showing | Email a Friend |
Jump To:
At a Glance:
| Type: | Condo - Condo Apt |
| Area: | Toronto |
| Municipality: | Toronto |
| Neighbourhood: | Bendale |
| Style: | Apartment |
| Tax: | $2,117.25 |
| Maintenance Fee: | $1,271.02 |
| Beds: | 2 |
| Baths: | 2 |
| Garage: | 1 |
| Fireplace: | N |
Locatin Map:
Payment Calculator:

