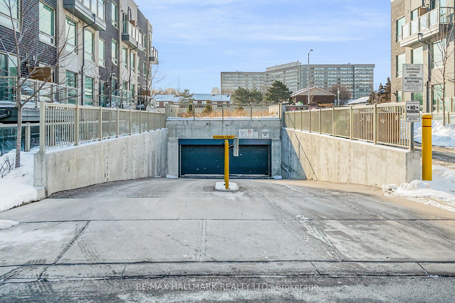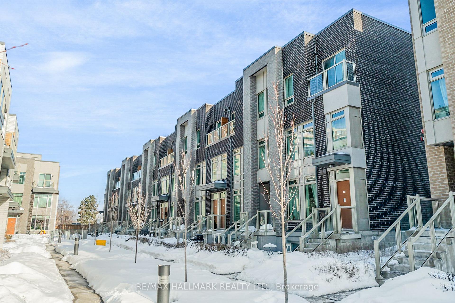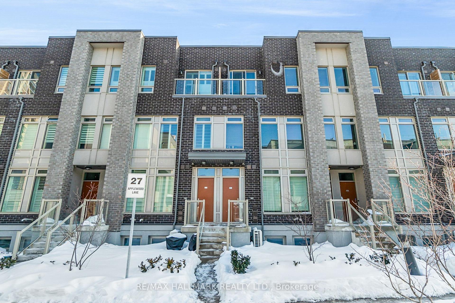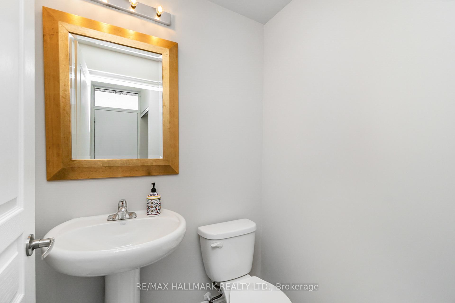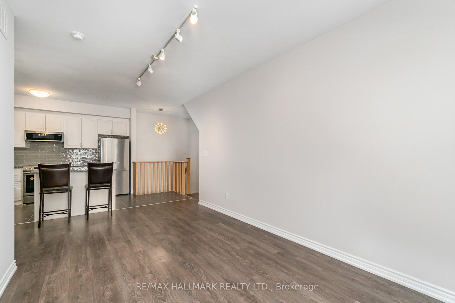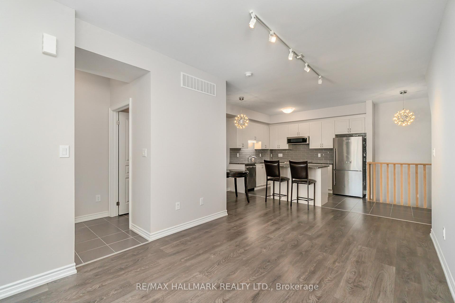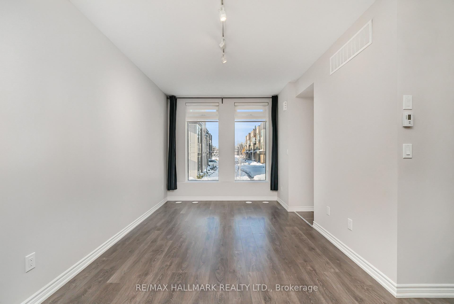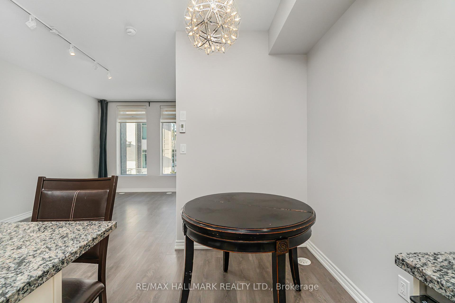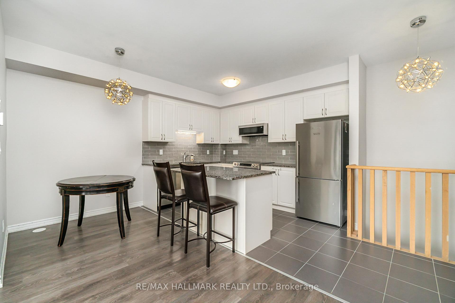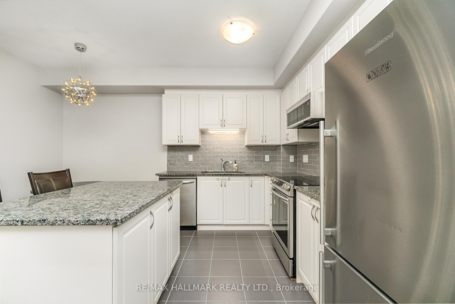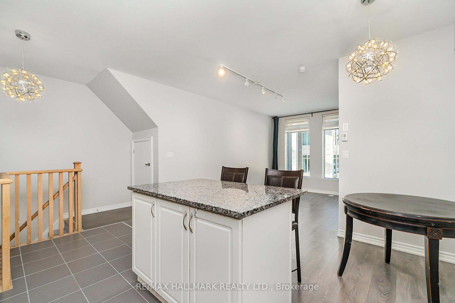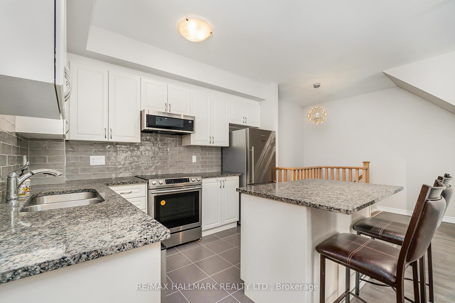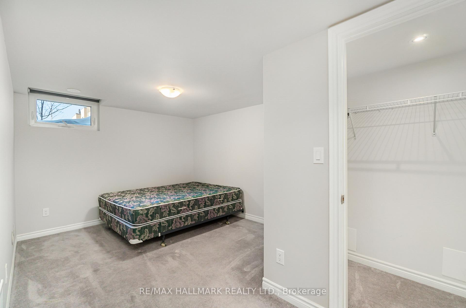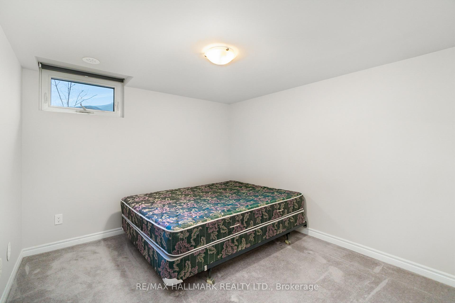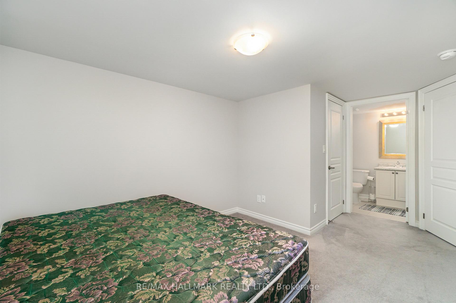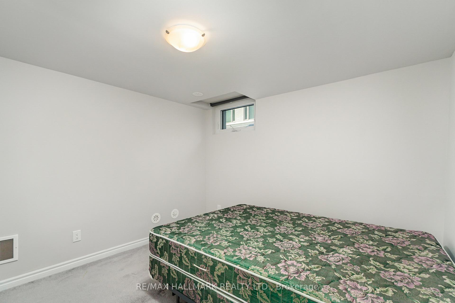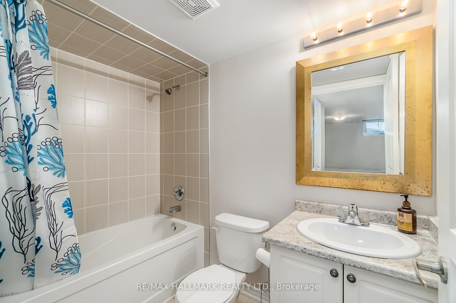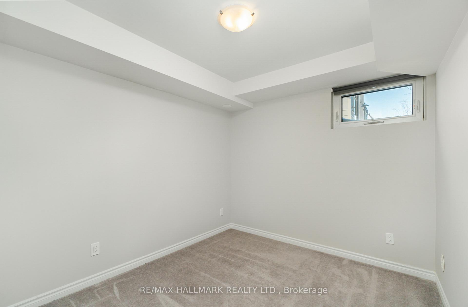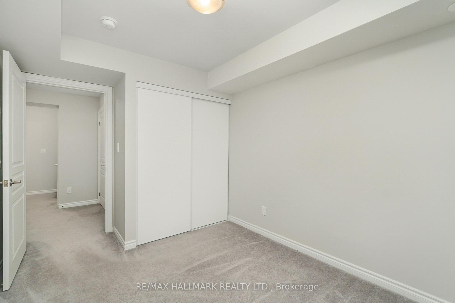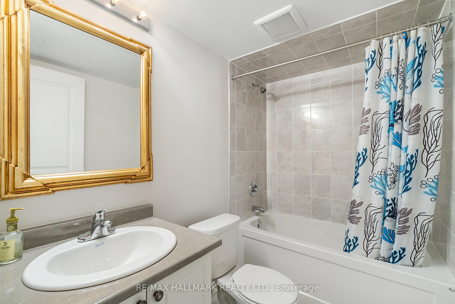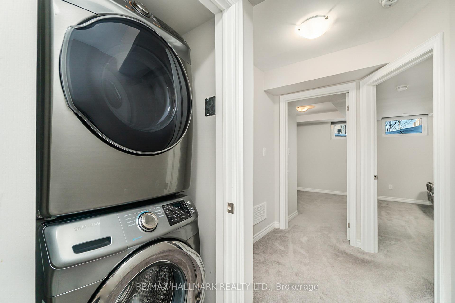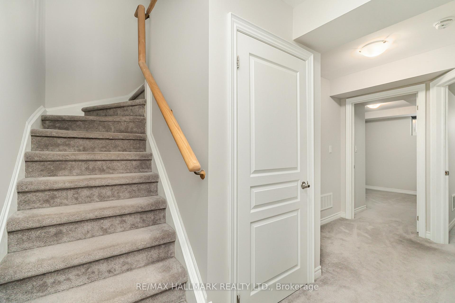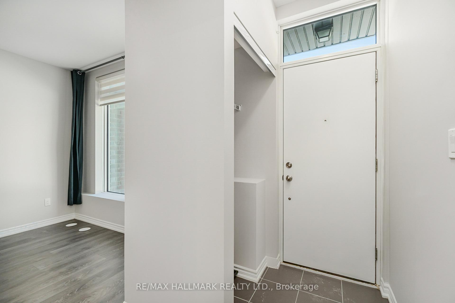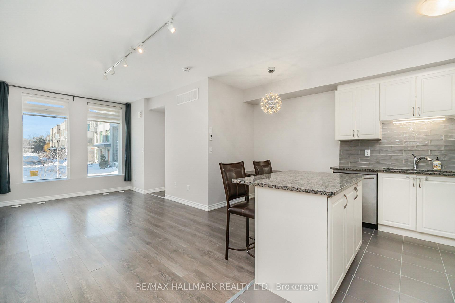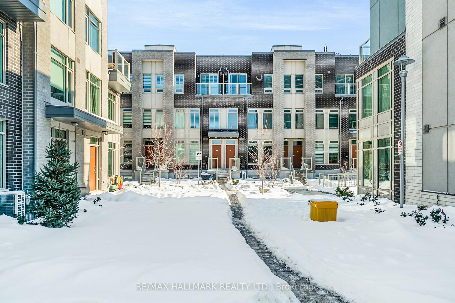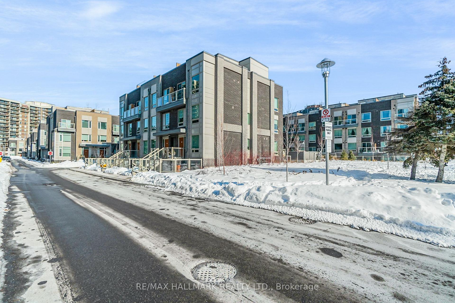$2,875
Available - For Rent
Listing ID: W11046954
27 Applewood Lane , Unit 136, Toronto, M9C 2Z7, Ontario
| Stunning Modern 2-Bedroom, 3-Bathroom Townhome with Parking. Welcome to this gorgeous, newer townhome designed to impress! With two spacious bedrooms, three bathrooms, and your own parking spot, this home has everything you need for comfortable, modern living. Step inside to find a bright, open, and airy space filled with natural light. The contemporary kitchen is a dream, featuring stainless steel appliances, sleek stone countertops, and a large island perfect for cooking, dining, or entertaining. The master bedroom is a true retreat, complete with a luxurious 4-piece ensuite bathroom and a walk-in closet offering plenty of storage space. Convenience is key with three bathrooms and ensuite laundry rounding out this perfect package. Prime Etobicoke Location. Situated in an unbeatable location, this townhome offers proximity to everything you need. You're just minutes from major highways, including the 427, 401, and Gardiner Expressway, making commutes a breeze. TTC is right at your doorstep for easy public transit access. For shopping and entertainment, Sherway Gardens is just a short drive away, while Centennial Park and the airport are close by for outdoor fun and travel convenience. Plus, you're only 20-minute drive to downtown Toronto, 20 minutes to Yonge/Sheppard, 20 minutes to Vaughan, 10 minutes to Mississauga, 20 minutes to Oakville +++. This is the perfect combination of modern design, practicality, and a fantastic location. Dont miss out on this incredible opportunity to call this place home! |
| Price | $2,875 |
| Address: | 27 Applewood Lane , Unit 136, Toronto, M9C 2Z7, Ontario |
| Province/State: | Ontario |
| Condo Corporation No | TSCC |
| Level | Mai |
| Unit No | 136 |
| Directions/Cross Streets: | West Mall/Rathburn |
| Rooms: | 5 |
| Bedrooms: | 2 |
| Bedrooms +: | |
| Kitchens: | 1 |
| Family Room: | N |
| Basement: | None |
| Furnished: | N |
| Approximatly Age: | 0-5 |
| Property Type: | Condo Townhouse |
| Style: | 2-Storey |
| Exterior: | Brick |
| Garage Type: | Underground |
| Garage(/Parking)Space: | 1.00 |
| Drive Parking Spaces: | 1 |
| Park #1 | |
| Parking Type: | Exclusive |
| Legal Description: | P1 #75 |
| Exposure: | S |
| Balcony: | None |
| Locker: | Ensuite |
| Pet Permited: | N |
| Approximatly Age: | 0-5 |
| Approximatly Square Footage: | 1000-1199 |
| Building Amenities: | Visitor Parking |
| Property Features: | Public Trans, School Bus Route |
| Common Elements Included: | Y |
| Parking Included: | Y |
| Building Insurance Included: | Y |
| Fireplace/Stove: | N |
| Heat Source: | Gas |
| Heat Type: | Forced Air |
| Central Air Conditioning: | Central Air |
| Laundry Level: | Lower |
| Ensuite Laundry: | Y |
| Although the information displayed is believed to be accurate, no warranties or representations are made of any kind. |
| RE/MAX HALLMARK REALTY LTD. |
|
|

Dir:
416-828-2535
Bus:
647-462-9629
| Book Showing | Email a Friend |
Jump To:
At a Glance:
| Type: | Condo - Condo Townhouse |
| Area: | Toronto |
| Municipality: | Toronto |
| Neighbourhood: | Etobicoke West Mall |
| Style: | 2-Storey |
| Approximate Age: | 0-5 |
| Beds: | 2 |
| Baths: | 3 |
| Garage: | 1 |
| Fireplace: | N |
Locatin Map:

