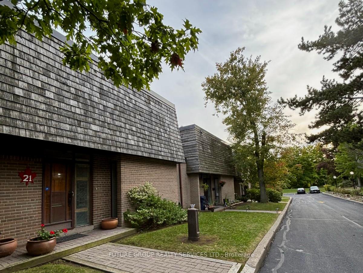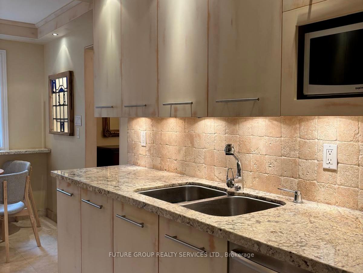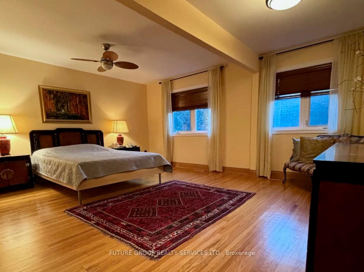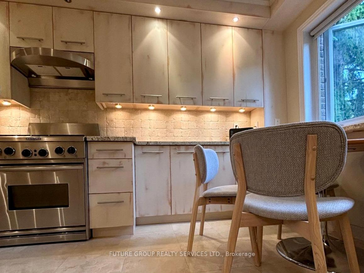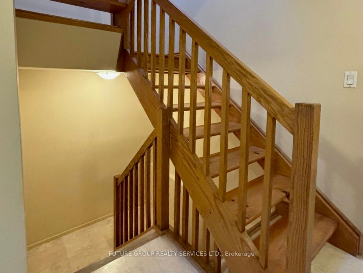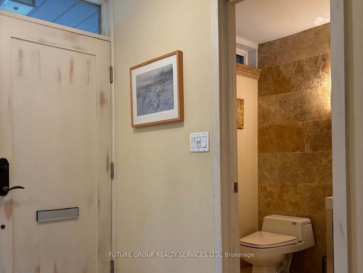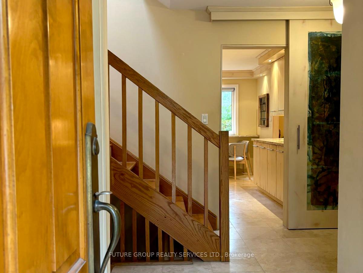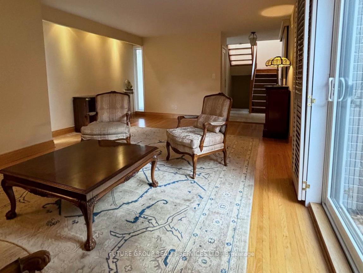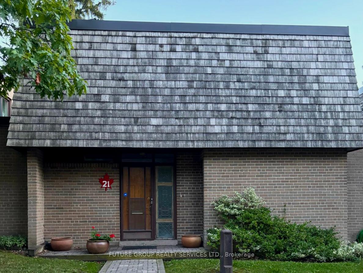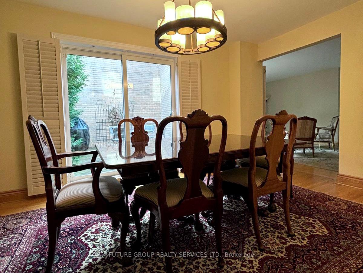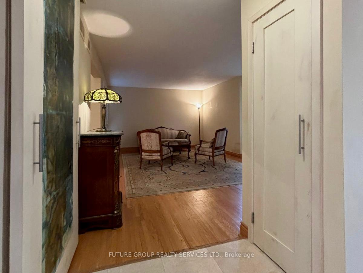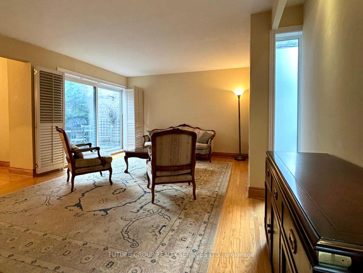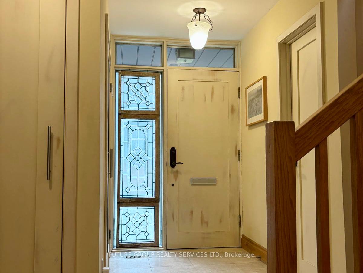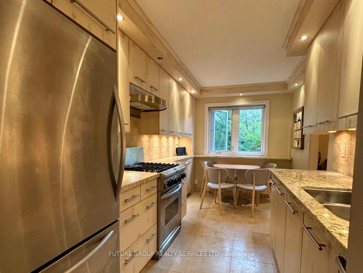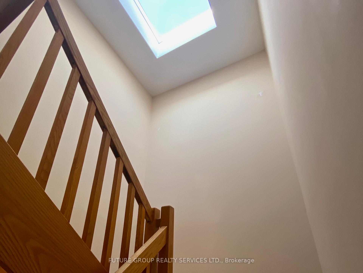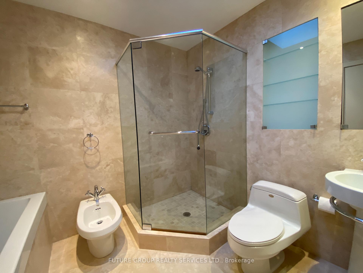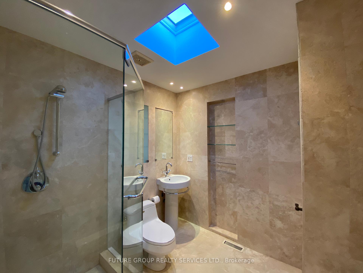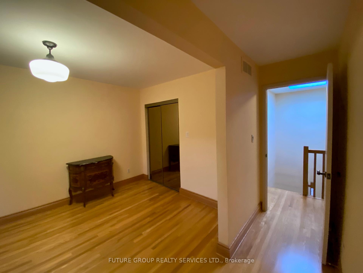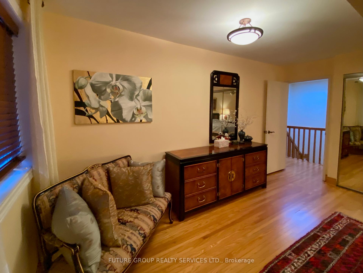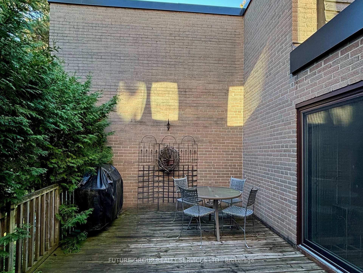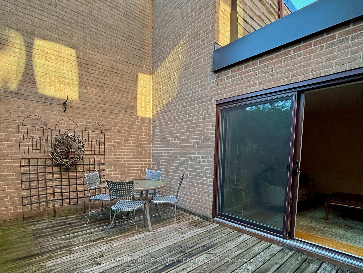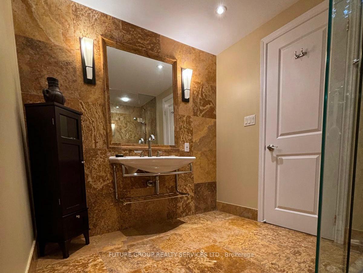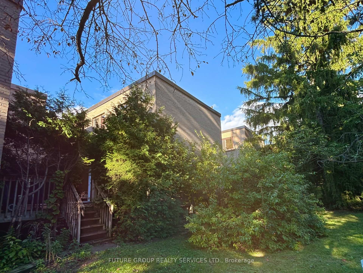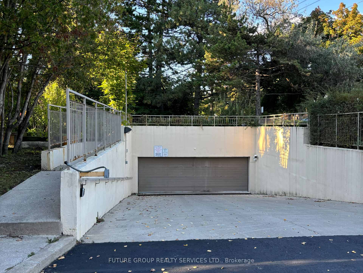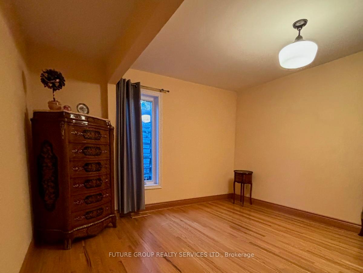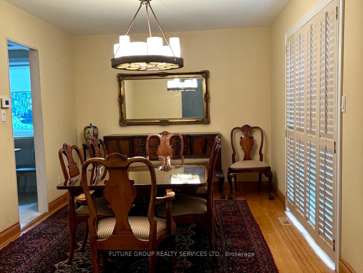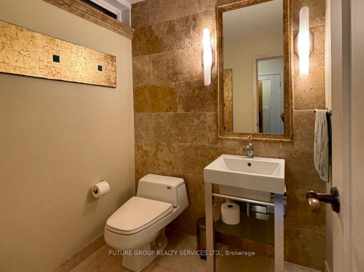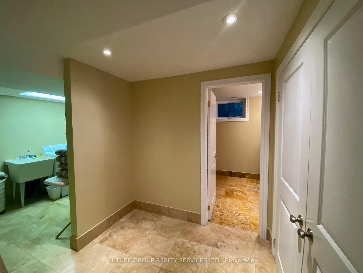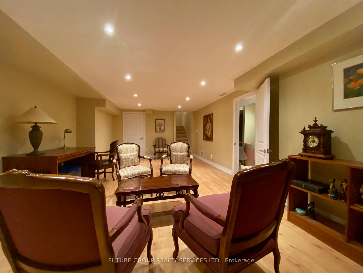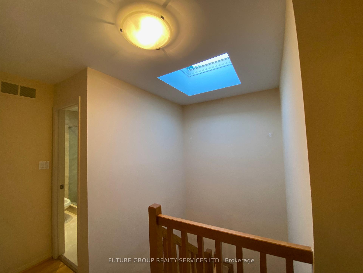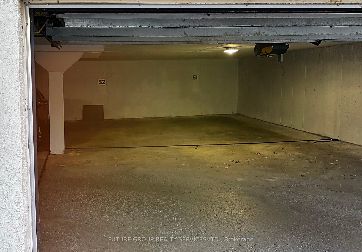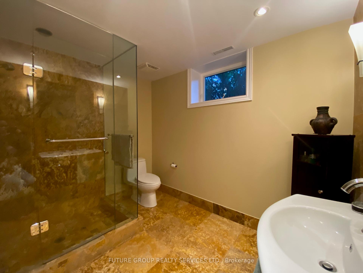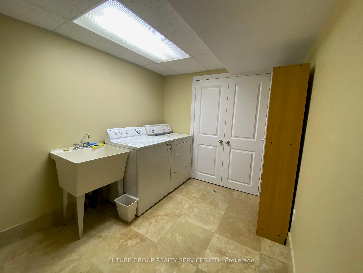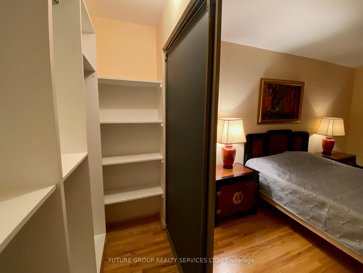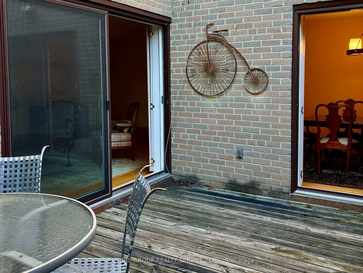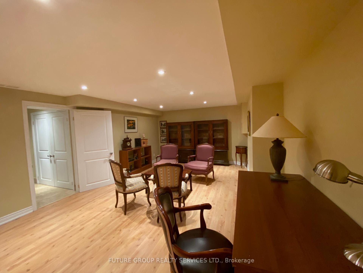$899,000
Available - For Sale
Listing ID: W9372881
21 Raintree Path , Toronto, M9S 5A9, Ontario
| Situated in a serene ravine setting, this move-in ready, spacious & airy condo townhome is suitable for downsizers not wishing to compromise on space and young families alike. Elegantly renovated by its former owners, this comfortably proportioned home features 2 large bedrooms that can easily be converted back to its original 3, 3 stylish bathrooms, an open staircase, 2 skylights, and plenty of closet space. The bright eat-in kitchen has stainless steel appliances, including a stove with gas stove-top and electric oven, custom wood cabinetry, granite counters, tumbled marble backsplash & travertine floors that extend to the main floor entry hallway and well-appointed powder room. The expansive living & dining rooms are ripe for entertaining, opening out to a private gated deck that leads to a beautiful mature treed greenspace. The basement is fully finished & features a large famliy room, 3pc bathroom and dressing area and laundry room; an unfinished storage area is surprisingly large. Close to parks, great schools, shopping, an off-leash dog park, transit and major thoroughfare, this home and welcoming community may be perfect for you! |
| Price | $899,000 |
| Taxes: | $3204.50 |
| Maintenance Fee: | 737.49 |
| Address: | 21 Raintree Path , Toronto, M9S 5A9, Ontario |
| Province/State: | Ontario |
| Condo Corporation No | YCC |
| Level | 1 |
| Unit No | 52 |
| Directions/Cross Streets: | Mill Rd & Burnhamthorpe |
| Rooms: | 7 |
| Rooms +: | 3 |
| Bedrooms: | 2 |
| Bedrooms +: | 1 |
| Kitchens: | 1 |
| Family Room: | N |
| Basement: | Finished, Full |
| Property Type: | Condo Townhouse |
| Style: | 2-Storey |
| Exterior: | Brick |
| Garage Type: | Underground |
| Garage(/Parking)Space: | 1.00 |
| Drive Parking Spaces: | 0 |
| Park #1 | |
| Parking Spot: | 52 |
| Parking Type: | Exclusive |
| Exposure: | S |
| Balcony: | Terr |
| Locker: | None |
| Pet Permited: | Restrict |
| Approximatly Square Footage: | 1400-1599 |
| Maintenance: | 737.49 |
| Water Included: | Y |
| Common Elements Included: | Y |
| Parking Included: | Y |
| Building Insurance Included: | Y |
| Fireplace/Stove: | N |
| Heat Source: | Gas |
| Heat Type: | Forced Air |
| Central Air Conditioning: | Central Air |
| Ensuite Laundry: | Y |
$
%
Years
This calculator is for demonstration purposes only. Always consult a professional
financial advisor before making personal financial decisions.
| Although the information displayed is believed to be accurate, no warranties or representations are made of any kind. |
| FUTURE GROUP REALTY SERVICES LTD. |
|
|

Dir:
416-828-2535
Bus:
647-462-9629
| Book Showing | Email a Friend |
Jump To:
At a Glance:
| Type: | Condo - Condo Townhouse |
| Area: | Toronto |
| Municipality: | Toronto |
| Neighbourhood: | Eringate-Centennial-West Deane |
| Style: | 2-Storey |
| Tax: | $3,204.5 |
| Maintenance Fee: | $737.49 |
| Beds: | 2+1 |
| Baths: | 3 |
| Garage: | 1 |
| Fireplace: | N |
Locatin Map:
Payment Calculator:

