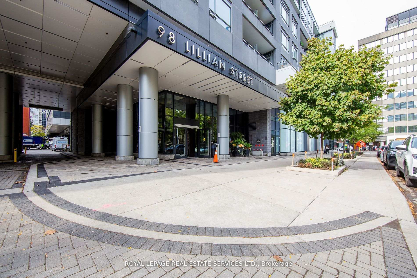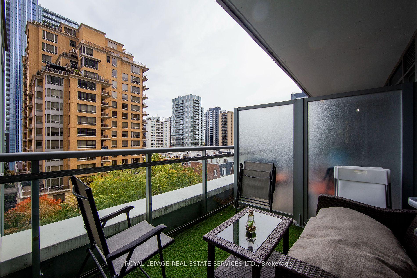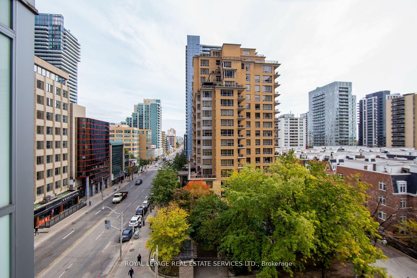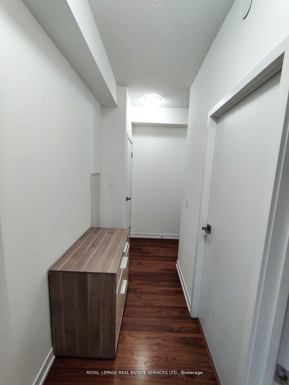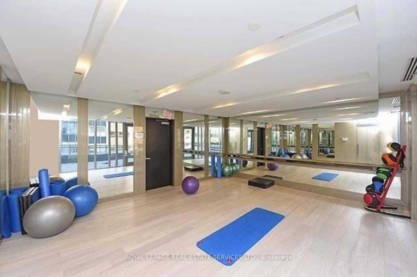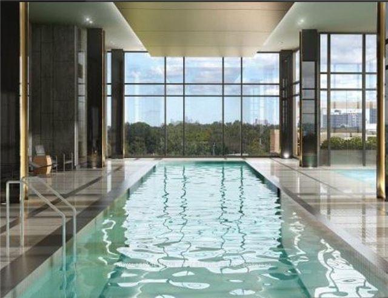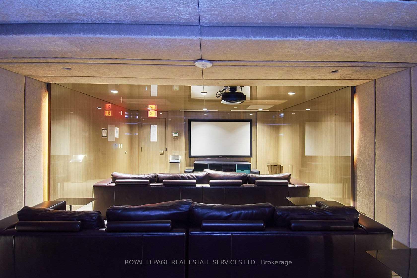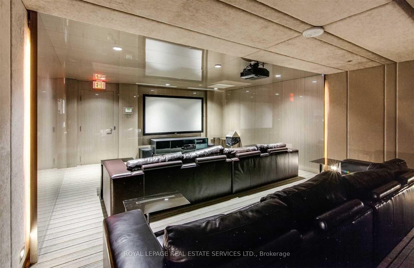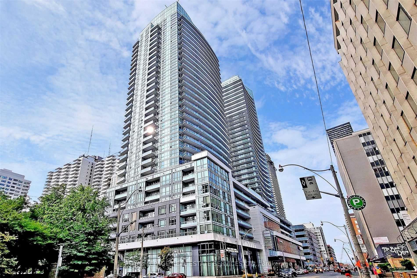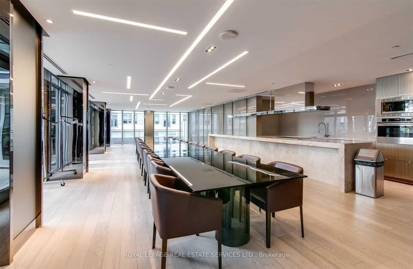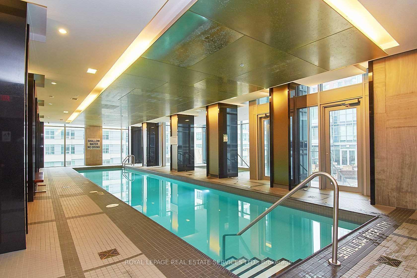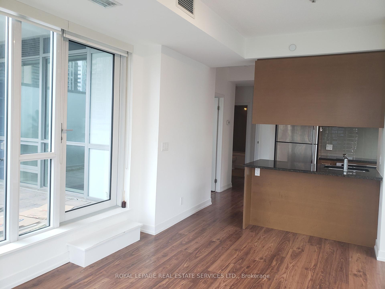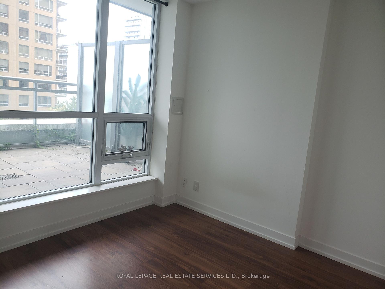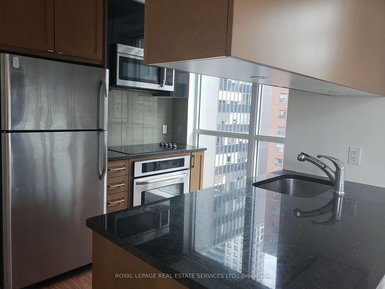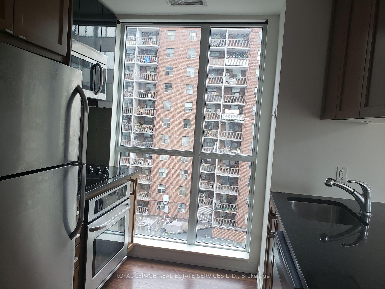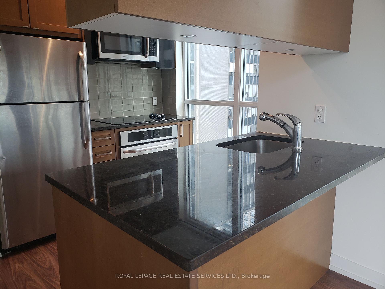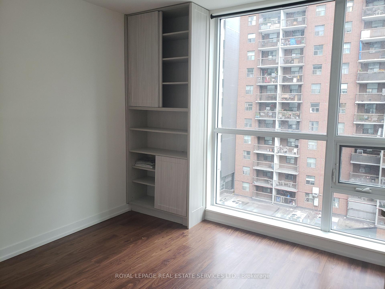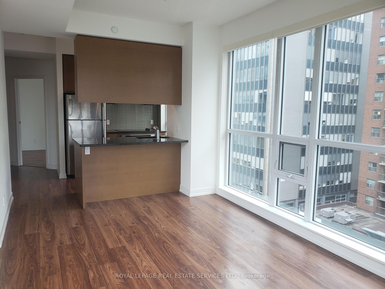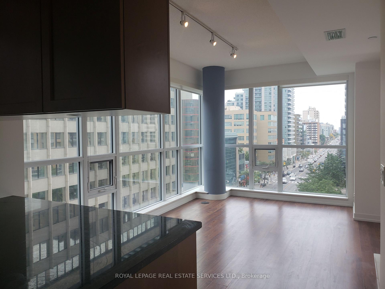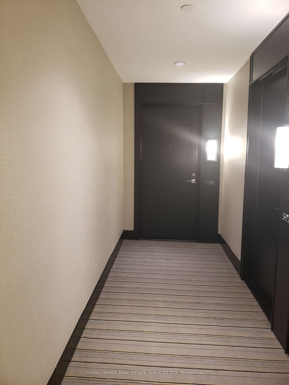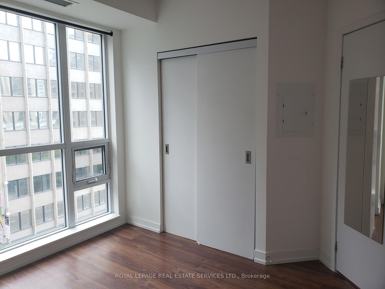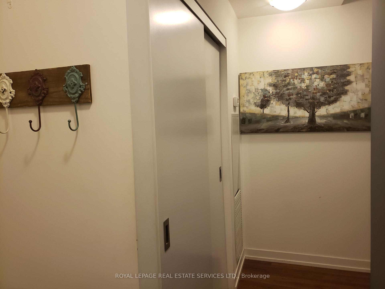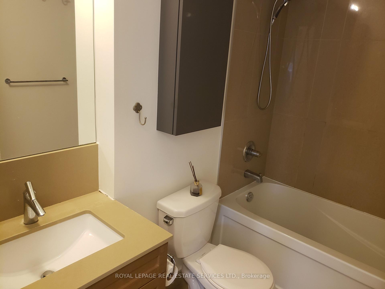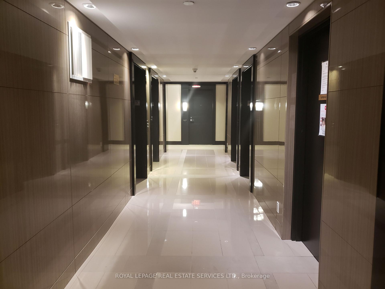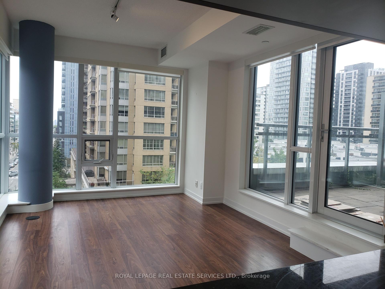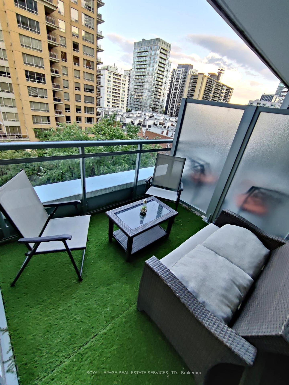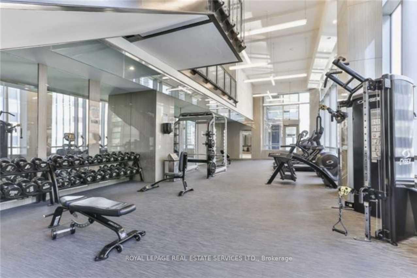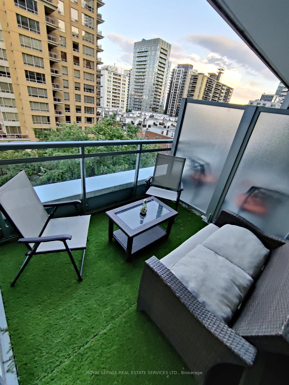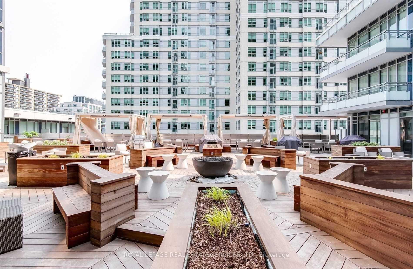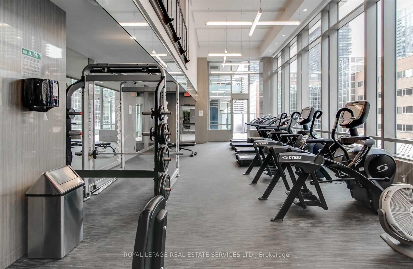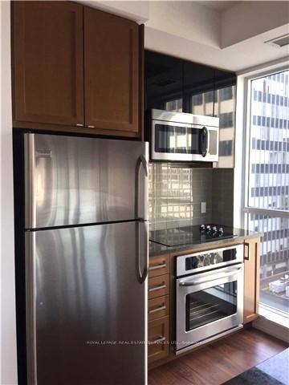$734,900
Available - For Sale
Listing ID: C9396101
98 Lillian St , Unit 520, Toronto, M4S 0A5, Ontario
| * Madison Condo On Eglinton * Bright 2 Bedroom Corner Unit With Wrap-Around Floor To Ceiling Windows And Spectacular City Views. Walk-Out From Dinning Room To Private Terrace Facing The Quiet Street. High-End Finishes, Stainless-Steel Appliances, Closet Organisers And Custom Built-Ins. Direct Access To Loblaws & Lcbo On Main Level. Resort-Like Amenities Including Two-Storey Modern Gym, Indoor Pool & Sauna, Party Room, Roof Top Garden, Cabanas & BBQ's, Theatre Room, 24Hr Concierge. Steps To Trendy Yonge & Eglinton Area, Restaurants, Shopping. Walk To Subway, Mall, Schools, Parks, Yoga Studios. Ideal For Young Professionals! *** Property Leased until November 2025 *** |
| Extras: Stainless Steel Fridge, Stove, Built-In Dishwasher, Built-in Microwave-Hood Range. Washer and Dryer. All Window Coverings, All Electrical Light Fixtures. |
| Price | $734,900 |
| Taxes: | $3516.00 |
| Maintenance Fee: | 649.81 |
| Address: | 98 Lillian St , Unit 520, Toronto, M4S 0A5, Ontario |
| Province/State: | Ontario |
| Condo Corporation No | TSCC |
| Level | 5 |
| Unit No | 20 |
| Directions/Cross Streets: | Yonge and Eglinton |
| Rooms: | 5 |
| Bedrooms: | 2 |
| Bedrooms +: | |
| Kitchens: | 1 |
| Family Room: | N |
| Basement: | None |
| Approximatly Age: | 0-5 |
| Property Type: | Condo Apt |
| Style: | Apartment |
| Exterior: | Concrete |
| Garage Type: | Underground |
| Garage(/Parking)Space: | 0.00 |
| Drive Parking Spaces: | 0 |
| Park #1 | |
| Parking Type: | None |
| Exposure: | Ne |
| Balcony: | Terr |
| Locker: | None |
| Pet Permited: | Restrict |
| Approximatly Age: | 0-5 |
| Approximatly Square Footage: | 700-799 |
| Building Amenities: | Concierge, Gym, Indoor Pool, Party/Meeting Room, Sauna, Visitor Parking |
| Maintenance: | 649.81 |
| CAC Included: | Y |
| Water Included: | Y |
| Common Elements Included: | Y |
| Heat Included: | Y |
| Building Insurance Included: | Y |
| Fireplace/Stove: | N |
| Heat Source: | Gas |
| Heat Type: | Forced Air |
| Central Air Conditioning: | Central Air |
$
%
Years
This calculator is for demonstration purposes only. Always consult a professional
financial advisor before making personal financial decisions.
| Although the information displayed is believed to be accurate, no warranties or representations are made of any kind. |
| ROYAL LEPAGE REAL ESTATE SERVICES LTD. |
|
|

Dir:
416-828-2535
Bus:
647-462-9629
| Book Showing | Email a Friend |
Jump To:
At a Glance:
| Type: | Condo - Condo Apt |
| Area: | Toronto |
| Municipality: | Toronto |
| Neighbourhood: | Mount Pleasant West |
| Style: | Apartment |
| Approximate Age: | 0-5 |
| Tax: | $3,516 |
| Maintenance Fee: | $649.81 |
| Beds: | 2 |
| Baths: | 1 |
| Fireplace: | N |
Locatin Map:
Payment Calculator:

