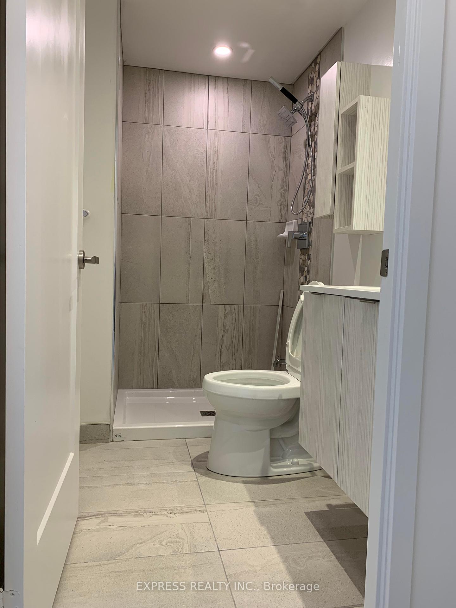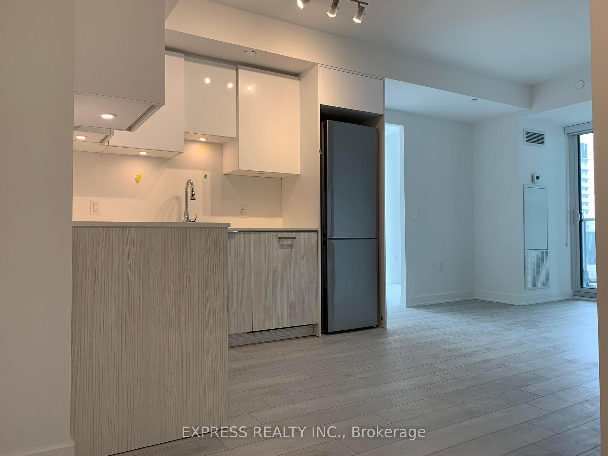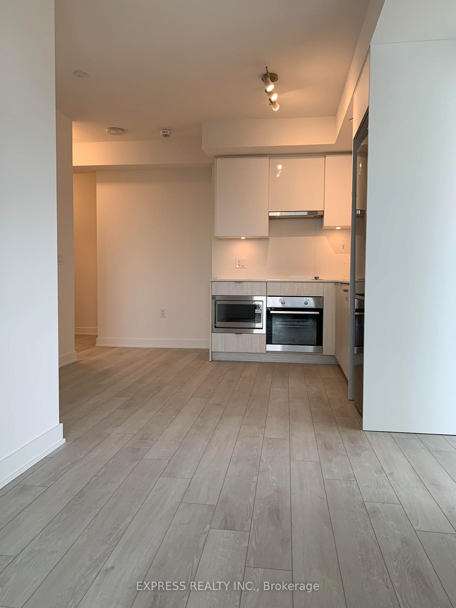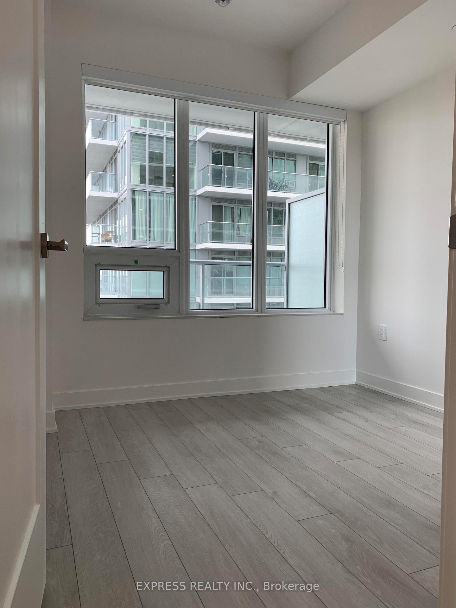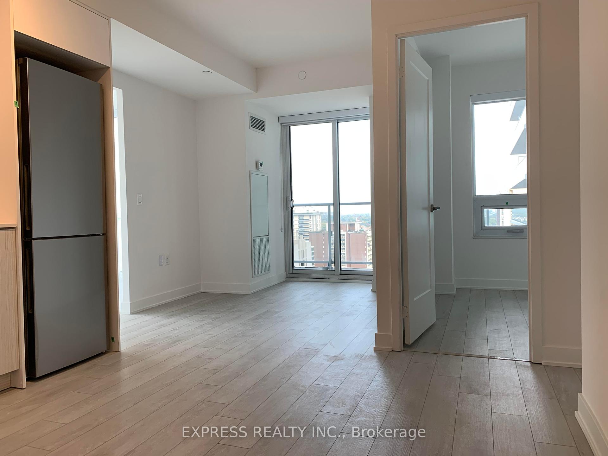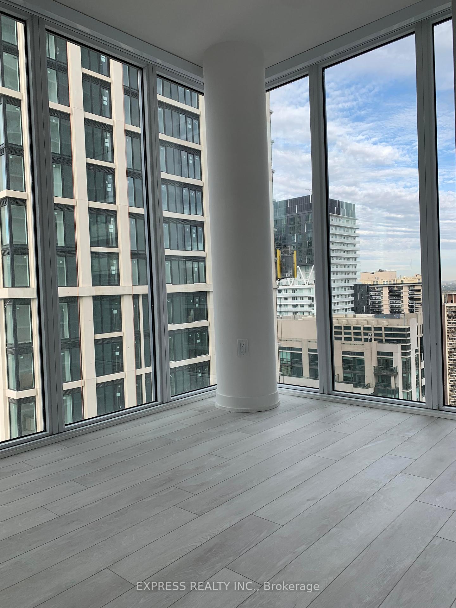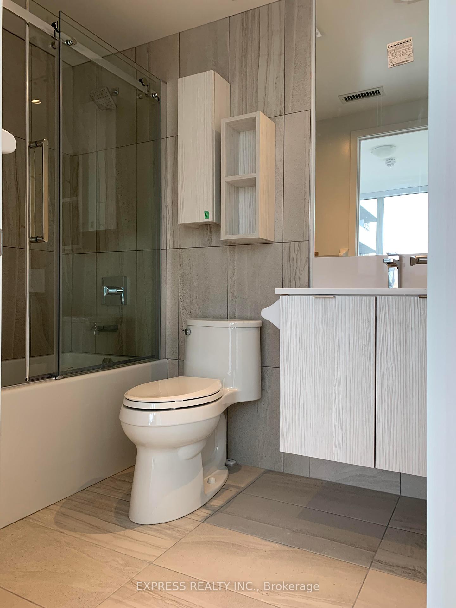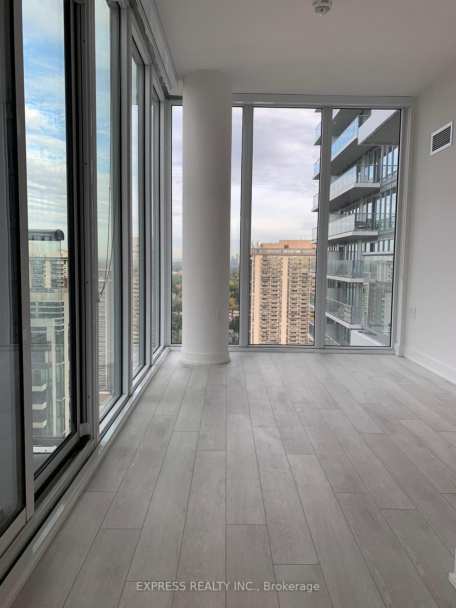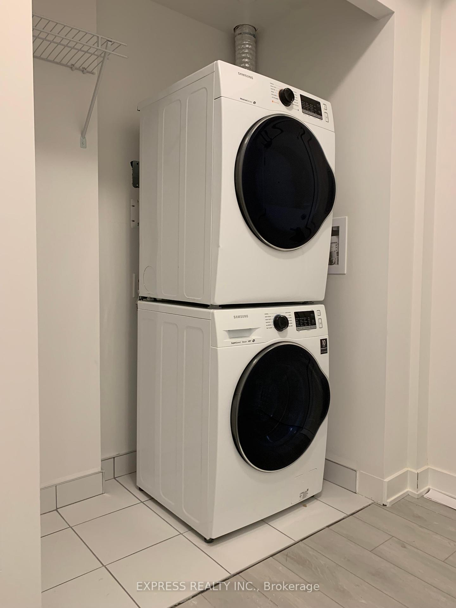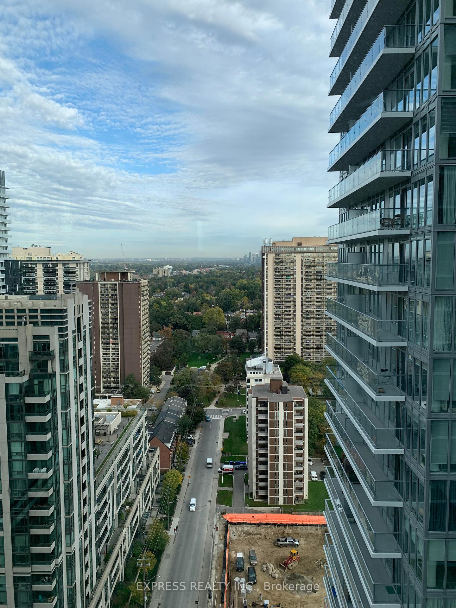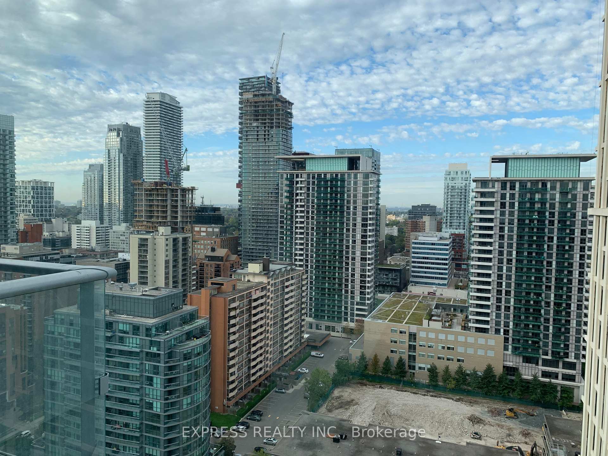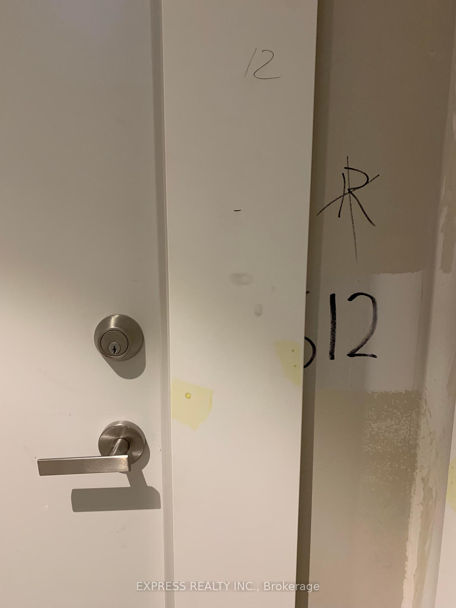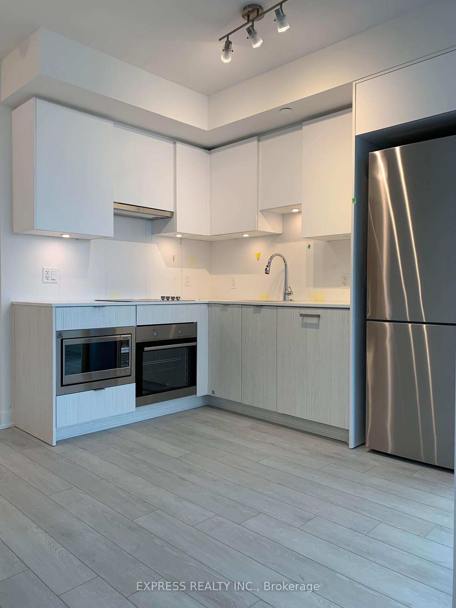$718,000
Available - For Sale
Listing ID: C9512660
195 Redpath Ave , Unit 2612, Toronto, M4P 0E4, Ontario
| Spacious 2 Bedroom 2 Bathroom corner unit (Approx 620 Sf) with West views at City lights On Broadway by Pemberton. Featuring 2 separate balconies with 1 parking & 1 locker included and steps from Yonge & Eglinton, enjoy all Yonge & Eg has to offer. Building amenities span over10,000+ Sqft, including 24 Hrs concierge, exercise room, badminton court, basketball half court, yoga room, Pilates & spin studio, steam room, meeting room, private dining room, 2pools, BBQ areas, tiered amphitheatre w/ projection screen, guest suites & more! Walking distance to Ttc & Subway, steps to all amenities including parks, restaurants, Loblaws, gyms, shops, community centres, schools & more. Photos were taken prior tenants move in. |
| Extras: 6 Appl: Fridge, Stove, Microwave, B/I Dishwasher, Washer & Dryer, Window Coverings & Elfs. 1Parking & 1 Locker Included. |
| Price | $718,000 |
| Taxes: | $2982.75 |
| Maintenance Fee: | 561.99 |
| Address: | 195 Redpath Ave , Unit 2612, Toronto, M4P 0E4, Ontario |
| Province/State: | Ontario |
| Condo Corporation No | TSCP |
| Level | 25 |
| Unit No | 24 |
| Directions/Cross Streets: | Redpath/Broadway |
| Rooms: | 5 |
| Bedrooms: | 2 |
| Bedrooms +: | |
| Kitchens: | 1 |
| Family Room: | N |
| Basement: | None |
| Property Type: | Condo Apt |
| Style: | Apartment |
| Exterior: | Concrete |
| Garage Type: | Underground |
| Garage(/Parking)Space: | 1.00 |
| Drive Parking Spaces: | 1 |
| Park #1 | |
| Parking Type: | Owned |
| Legal Description: | D/1 |
| Exposure: | W |
| Balcony: | Open |
| Locker: | Owned |
| Pet Permited: | N |
| Approximatly Square Footage: | 600-699 |
| Maintenance: | 561.99 |
| Water Included: | Y |
| Common Elements Included: | Y |
| Heat Included: | Y |
| Parking Included: | Y |
| Building Insurance Included: | Y |
| Fireplace/Stove: | N |
| Heat Source: | Gas |
| Heat Type: | Forced Air |
| Central Air Conditioning: | Central Air |
| Ensuite Laundry: | Y |
$
%
Years
This calculator is for demonstration purposes only. Always consult a professional
financial advisor before making personal financial decisions.
| Although the information displayed is believed to be accurate, no warranties or representations are made of any kind. |
| EXPRESS REALTY INC. |
|
|

Dir:
416-828-2535
Bus:
647-462-9629
| Book Showing | Email a Friend |
Jump To:
At a Glance:
| Type: | Condo - Condo Apt |
| Area: | Toronto |
| Municipality: | Toronto |
| Neighbourhood: | Mount Pleasant West |
| Style: | Apartment |
| Tax: | $2,982.75 |
| Maintenance Fee: | $561.99 |
| Beds: | 2 |
| Baths: | 2 |
| Garage: | 1 |
| Fireplace: | N |
Locatin Map:
Payment Calculator:

