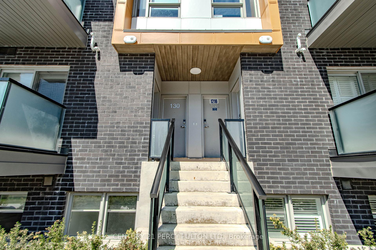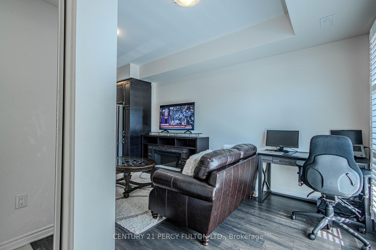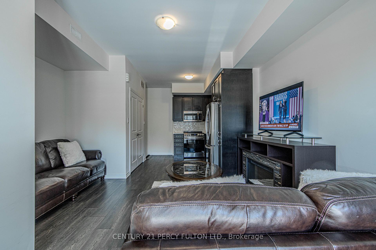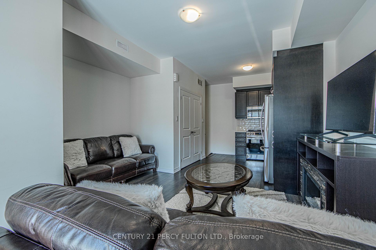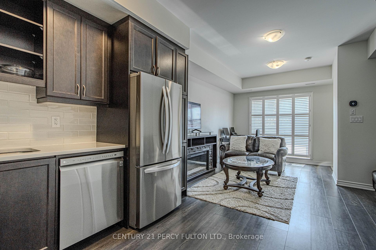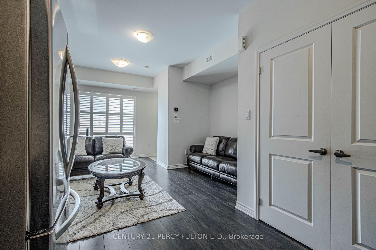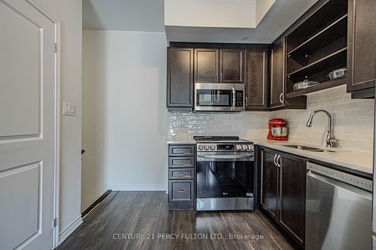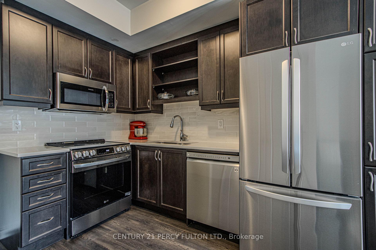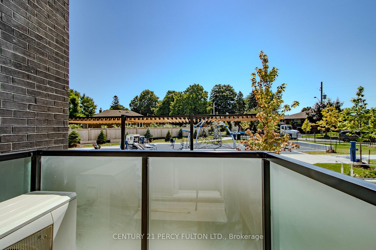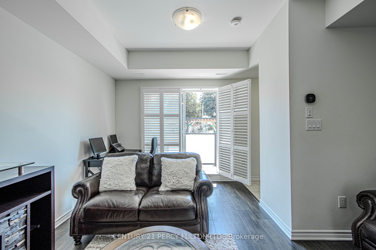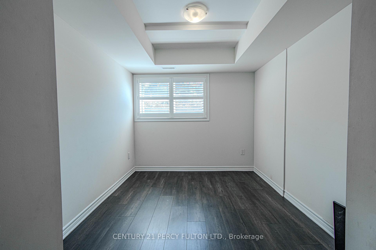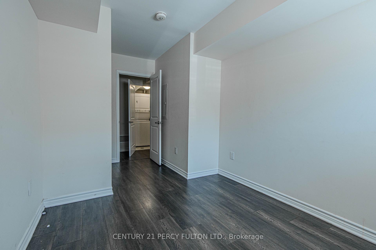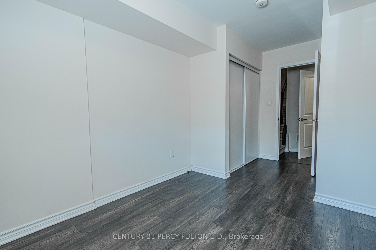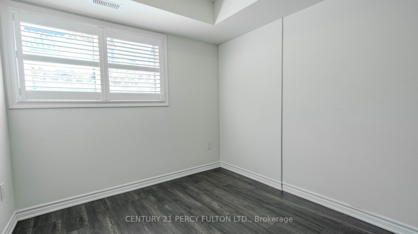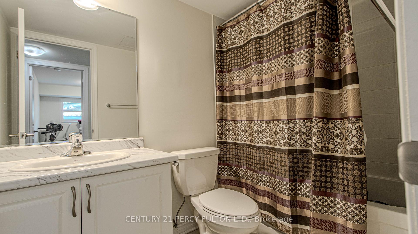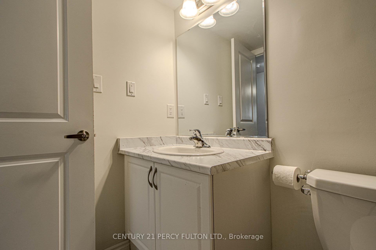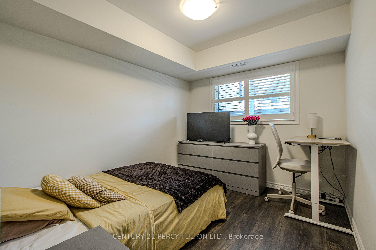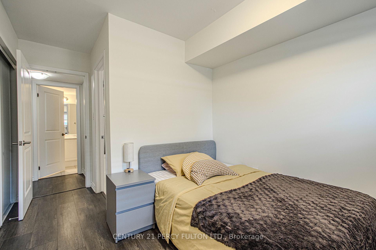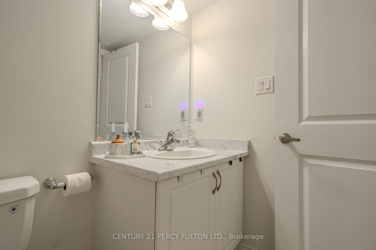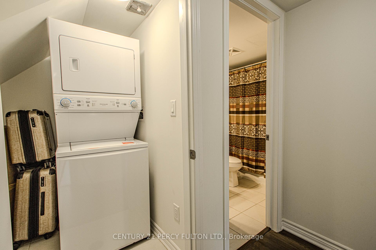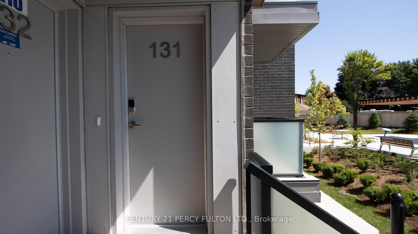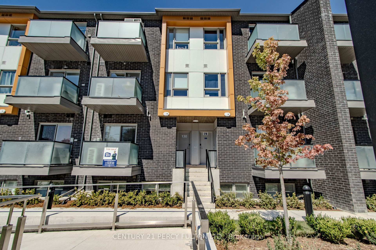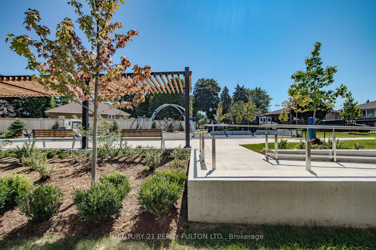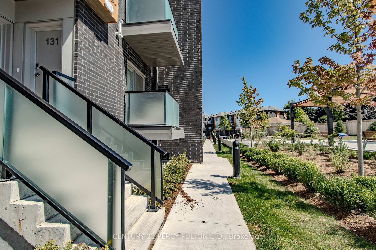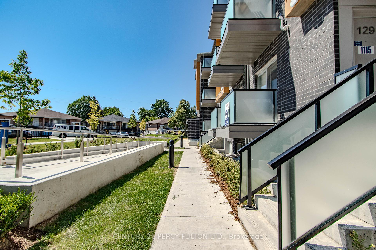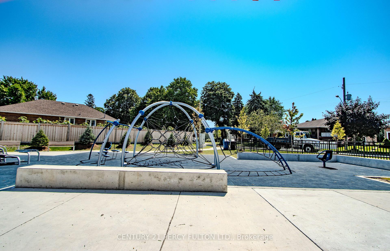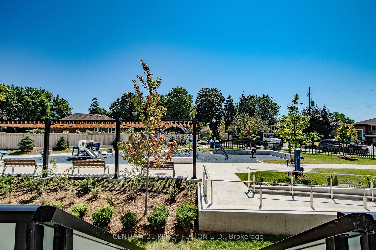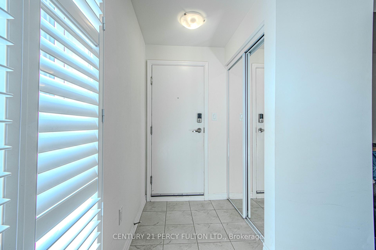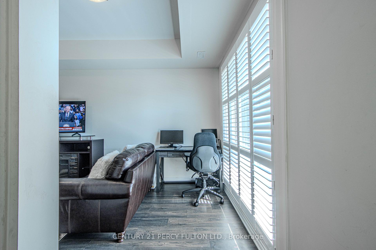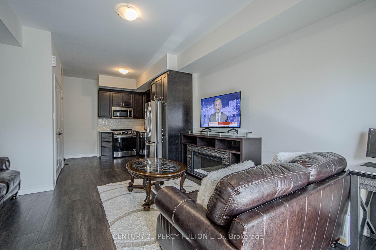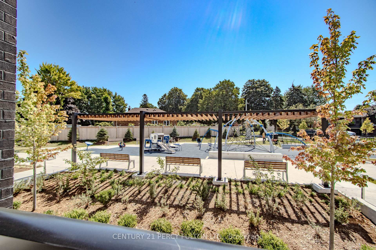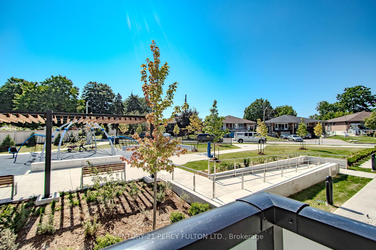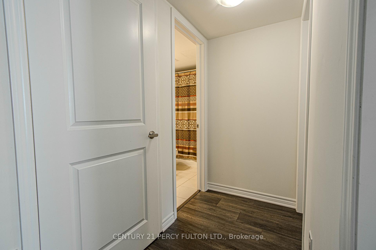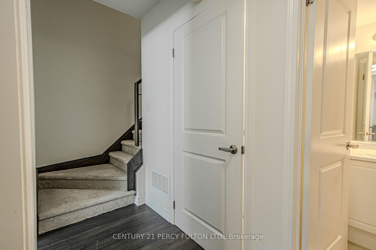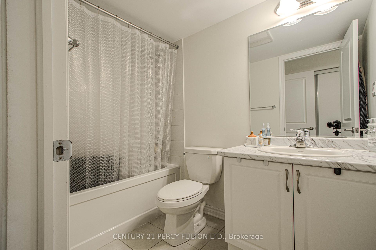$635,000
Available - For Sale
Listing ID: E9393183
1081 Danforth Rd , Unit 131, Toronto, M1J 1K8, Ontario
| Welcome to this exquisite one-year-old stacked townhome crafted by Mattamy Homes, ideally situated with a park-facing view. This modern residence features an open-concept design, encompassing a spacious living and dining area, a sleek and beautifully decorated kitchen with upgraded stove and fridge, and a walk-out balcony on the main floor. The kitchen is further enhanced by a stylish upgraded backsplash and cupboards. The lower level hosts two generously sized bedrooms, including a primary bedroom with a 3-piece ensuite. An additional 3-piece bathroom, upgraded blinds throughout, and conveniently located laundry facilities enhance the home's comfort and practicality. Nestled in a prime location, you'll have easy access to numerous amenities within walking distance, including No Frills, Shoppers Drug Mart, restaurants, and various shopping options. Public transportation is easily accessible, with the TTC providing seamless connectivity to the city. Kennedy Subway, Eglinton LRT, and the GO station are just minutes away, along with easy access to Highway 401, Scarborough Town Centre, and the upcoming LRT. |
| Extras: Stainless Steel Fridge, Stove, Dishwasher, Over the Range Microwave, Stacked Washer and Dryer, Blinds, All Electric Light Fixtures. |
| Price | $635,000 |
| Taxes: | $2279.79 |
| Maintenance Fee: | 356.54 |
| Address: | 1081 Danforth Rd , Unit 131, Toronto, M1J 1K8, Ontario |
| Province/State: | Ontario |
| Condo Corporation No | TSCC |
| Level | 1 |
| Unit No | 131 |
| Directions/Cross Streets: | Danforth Rd/Eglinton Ave E |
| Rooms: | 6 |
| Bedrooms: | 2 |
| Bedrooms +: | |
| Kitchens: | 1 |
| Family Room: | N |
| Basement: | None |
| Approximatly Age: | 0-5 |
| Property Type: | Condo Townhouse |
| Style: | Stacked Townhse |
| Exterior: | Brick |
| Garage Type: | None |
| Garage(/Parking)Space: | 0.00 |
| Drive Parking Spaces: | 1 |
| Park #1 | |
| Parking Spot: | #56 |
| Parking Type: | Owned |
| Exposure: | Ne |
| Balcony: | Open |
| Locker: | None |
| Pet Permited: | Restrict |
| Approximatly Age: | 0-5 |
| Approximatly Square Footage: | 1000-1199 |
| Maintenance: | 356.54 |
| Common Elements Included: | Y |
| Parking Included: | Y |
| Fireplace/Stove: | N |
| Heat Source: | Gas |
| Heat Type: | Forced Air |
| Central Air Conditioning: | Central Air |
| Laundry Level: | Lower |
| Ensuite Laundry: | Y |
$
%
Years
This calculator is for demonstration purposes only. Always consult a professional
financial advisor before making personal financial decisions.
| Although the information displayed is believed to be accurate, no warranties or representations are made of any kind. |
| CENTURY 21 PERCY FULTON LTD. |
|
|

Dir:
416-828-2535
Bus:
647-462-9629
| Book Showing | Email a Friend |
Jump To:
At a Glance:
| Type: | Condo - Condo Townhouse |
| Area: | Toronto |
| Municipality: | Toronto |
| Neighbourhood: | Eglinton East |
| Style: | Stacked Townhse |
| Approximate Age: | 0-5 |
| Tax: | $2,279.79 |
| Maintenance Fee: | $356.54 |
| Beds: | 2 |
| Baths: | 2 |
| Fireplace: | N |
Locatin Map:
Payment Calculator:

