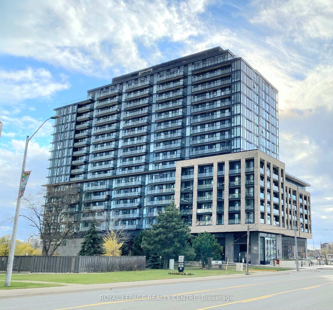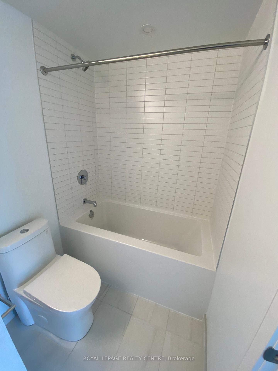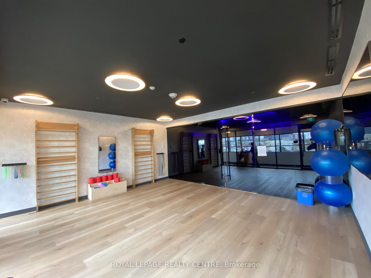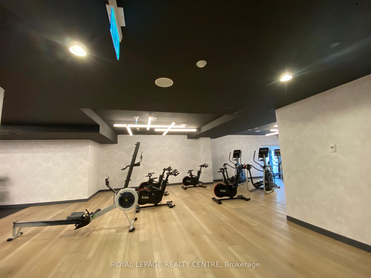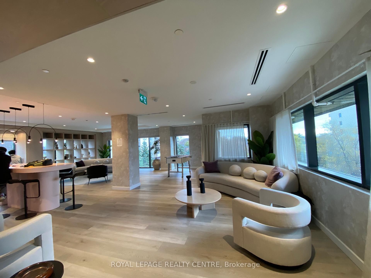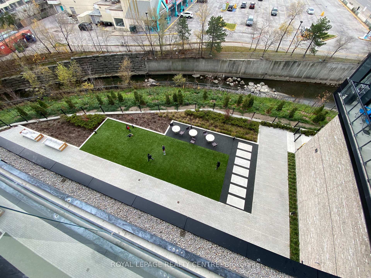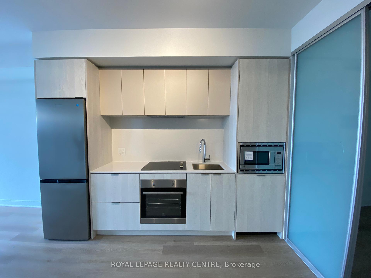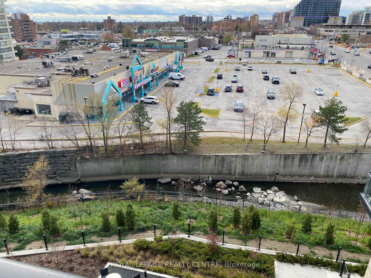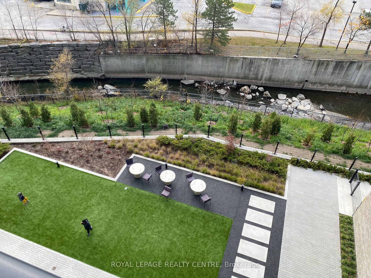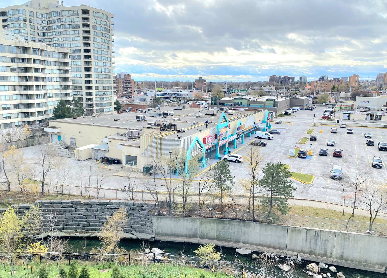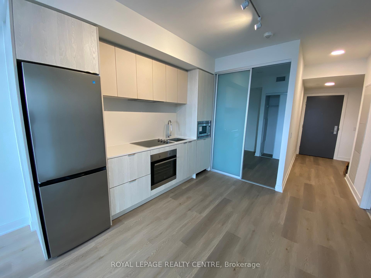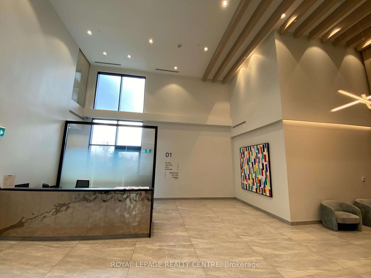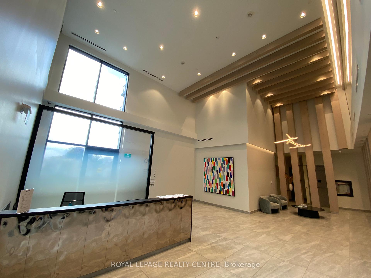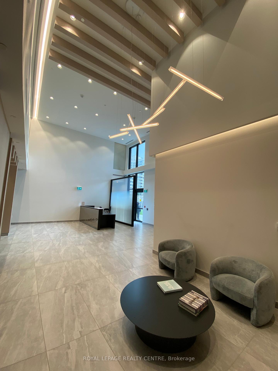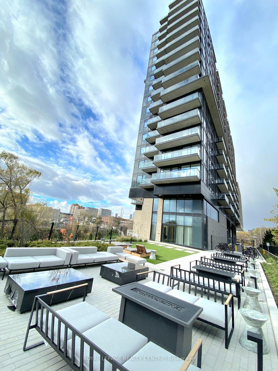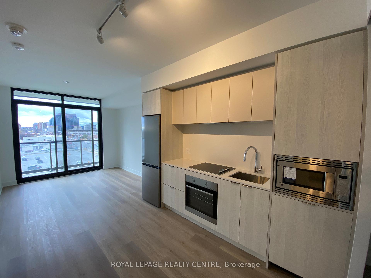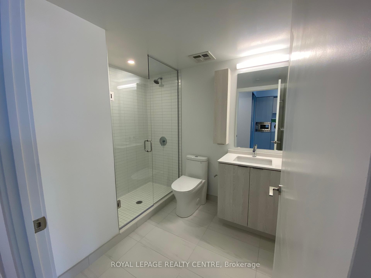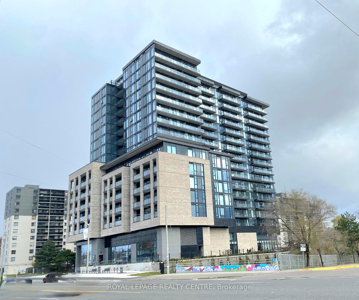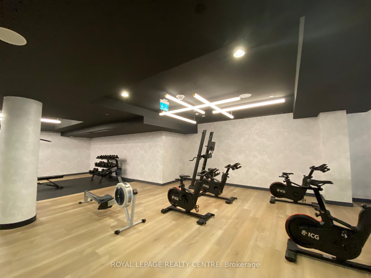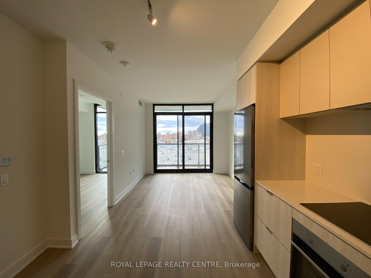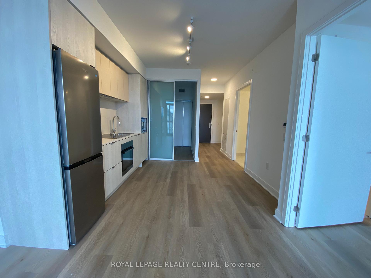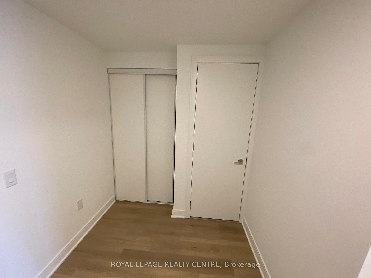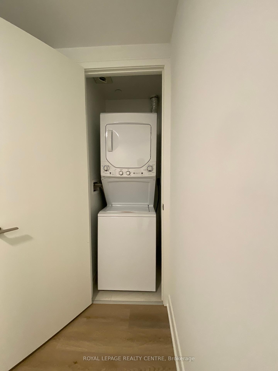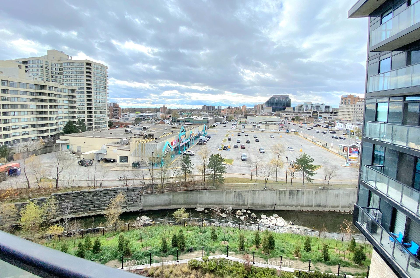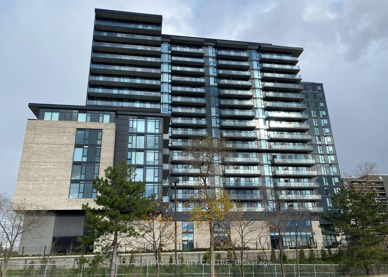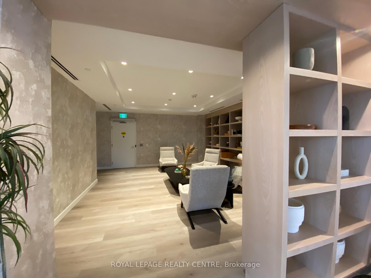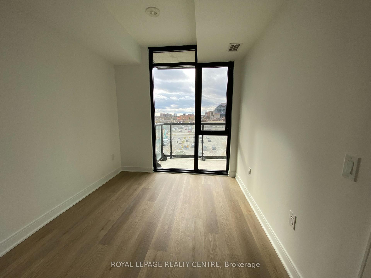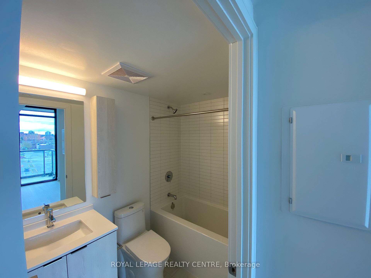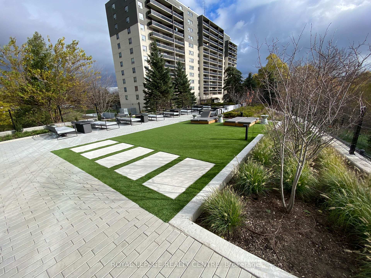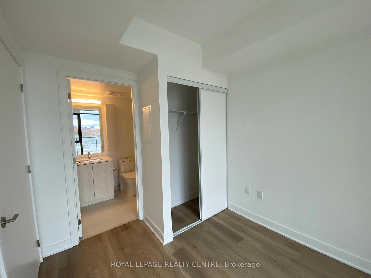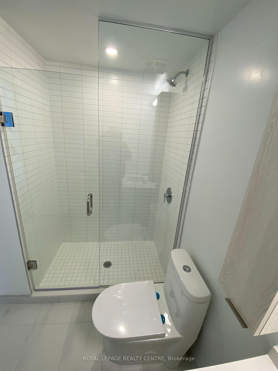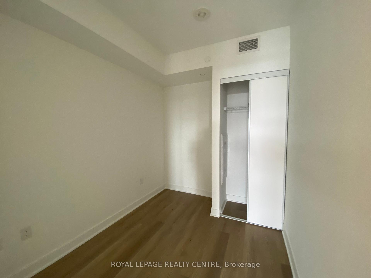$2,600
Available - For Rent
Listing ID: W11012186
86 Dundas St East , Unit 525, Mississauga, L5A 0B1, Ontario
| Brand New Artform Condos In Prime Mississauga Location! 674 Sqft, 2 Bedroom Plus 2 Washrooms. Living Room Has Walk Out To Large Balcony With Unobstructed West Facing View, Overlooking The Creek. Floor To Ceiling Windows. Modern Kitchen With Stainless Steel Appliances & Backsplash. Primary Room Features 4 Pc Ensuite. 2nd Bedroom With Sliding Door & Closet. Amazing Amenities: Modern Lobby With 24 Hr Concierge, Gym, Library, Party Room/Meeting Room, Outdoor Courtyard. Easy Access To Major Highways, Transits, Schools, Parks, Hospital And Shopping. |
| Extras: Stainless Steel Fridge, Built-In Cooktop, Oven, Built-In Microwave, Dishwasher, Clothes Washer & Dryer. |
| Price | $2,600 |
| Address: | 86 Dundas St East , Unit 525, Mississauga, L5A 0B1, Ontario |
| Province/State: | Ontario |
| Condo Corporation No | PSCC |
| Level | 5 |
| Unit No | 25 |
| Directions/Cross Streets: | Dundas St/Hurontario St |
| Rooms: | 5 |
| Bedrooms: | 2 |
| Bedrooms +: | |
| Kitchens: | 1 |
| Family Room: | N |
| Basement: | None |
| Furnished: | N |
| Approximatly Age: | New |
| Property Type: | Condo Apt |
| Style: | Apartment |
| Exterior: | Brick |
| Garage Type: | None |
| Garage(/Parking)Space: | 0.00 |
| Drive Parking Spaces: | 0 |
| Park #1 | |
| Parking Type: | None |
| Exposure: | W |
| Balcony: | Open |
| Locker: | Owned |
| Pet Permited: | N |
| Approximatly Age: | New |
| Approximatly Square Footage: | 600-699 |
| Building Amenities: | Concierge, Gym, Party/Meeting Room, Visitor Parking |
| Property Features: | Clear View, Hospital, Park, Public Transit, Ravine, School |
| Common Elements Included: | Y |
| Building Insurance Included: | Y |
| Fireplace/Stove: | N |
| Heat Source: | Gas |
| Heat Type: | Forced Air |
| Central Air Conditioning: | Central Air |
| Elevator Lift: | Y |
| Although the information displayed is believed to be accurate, no warranties or representations are made of any kind. |
| ROYAL LEPAGE REALTY CENTRE |
|
|

Dir:
416-828-2535
Bus:
647-462-9629
| Book Showing | Email a Friend |
Jump To:
At a Glance:
| Type: | Condo - Condo Apt |
| Area: | Peel |
| Municipality: | Mississauga |
| Neighbourhood: | Cooksville |
| Style: | Apartment |
| Approximate Age: | New |
| Beds: | 2 |
| Baths: | 2 |
| Fireplace: | N |
Locatin Map:

