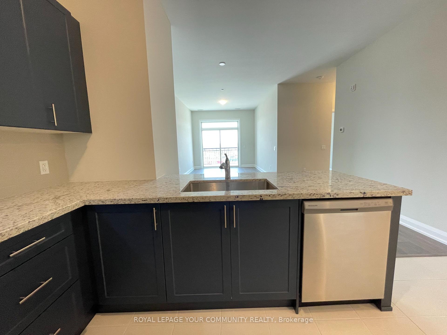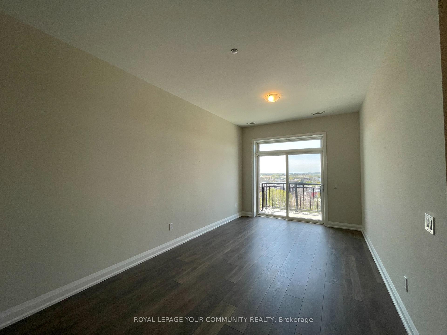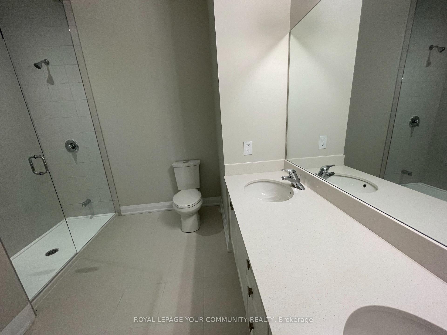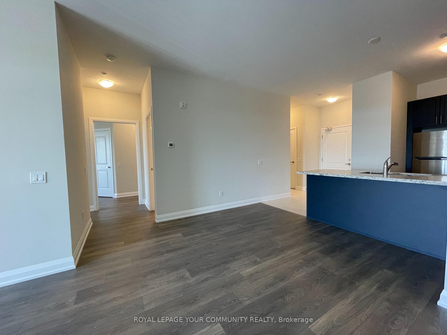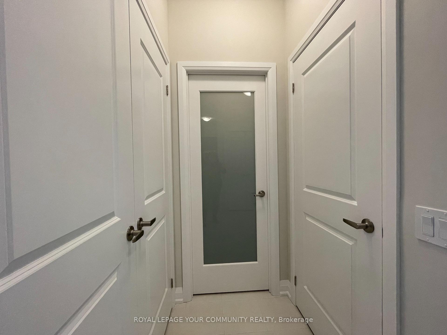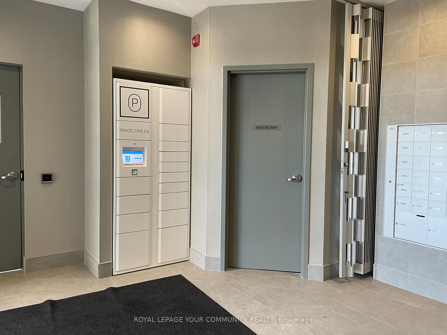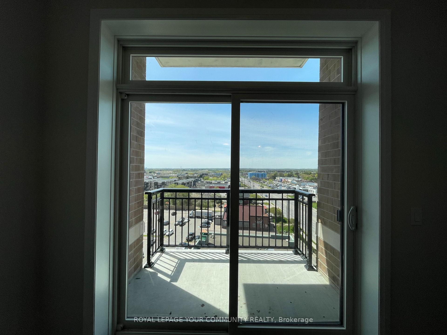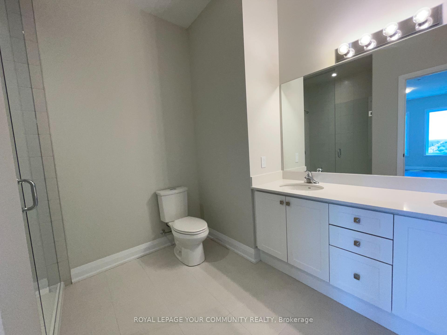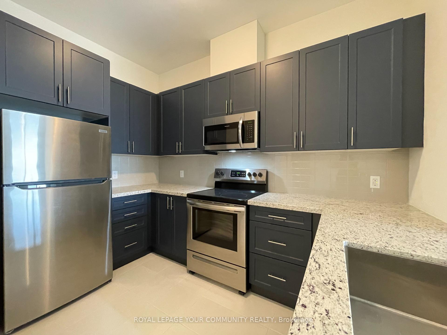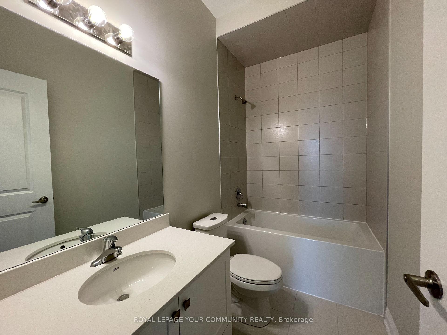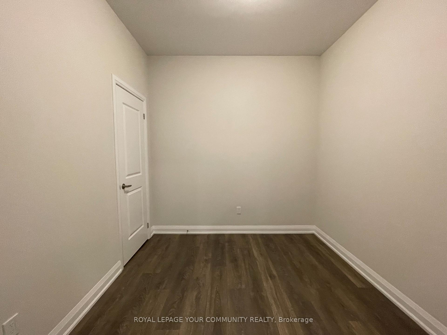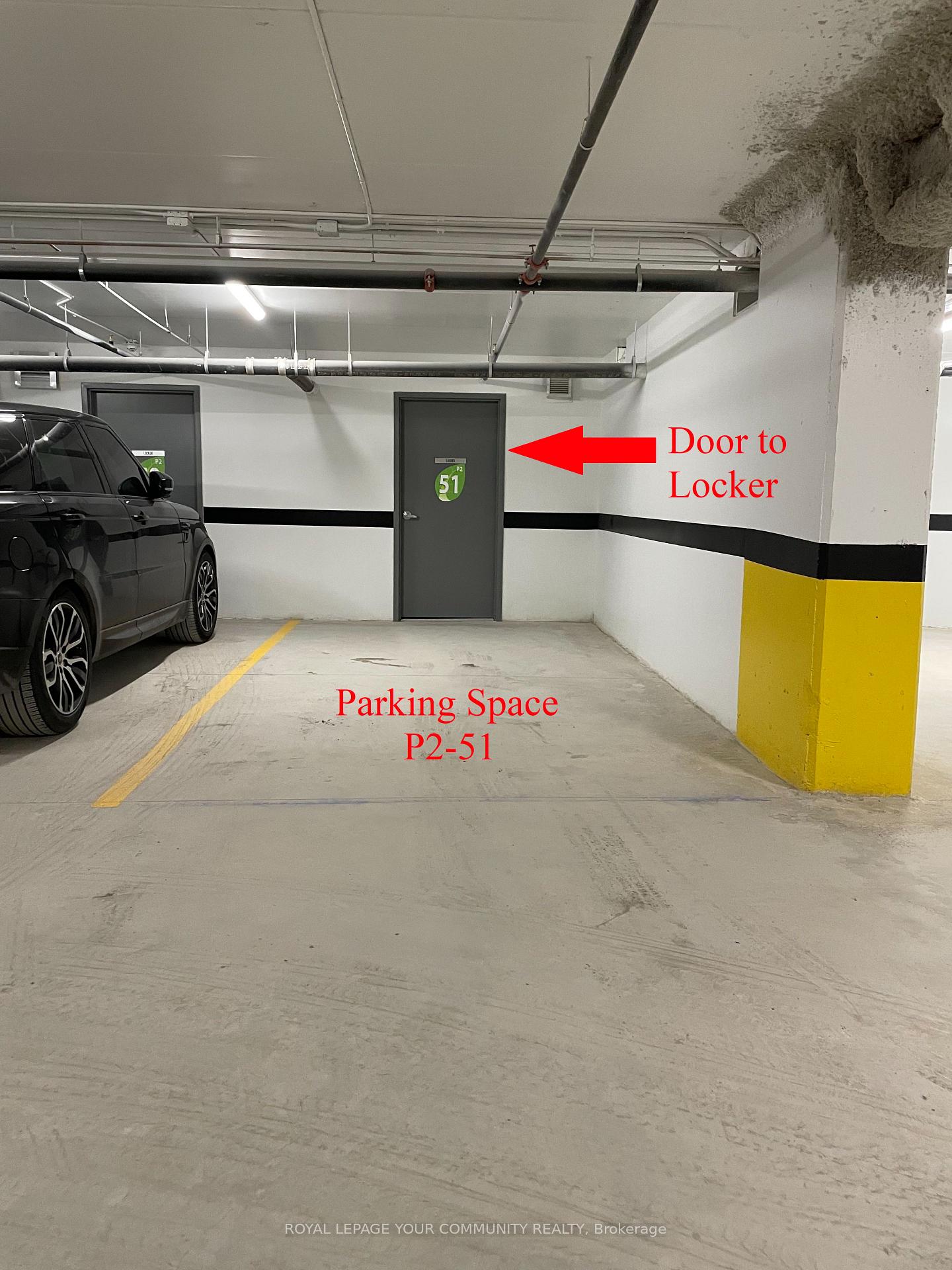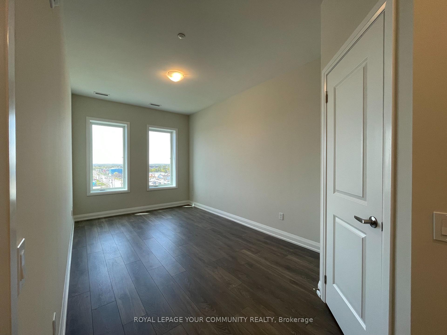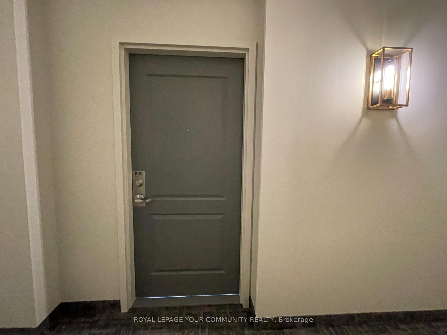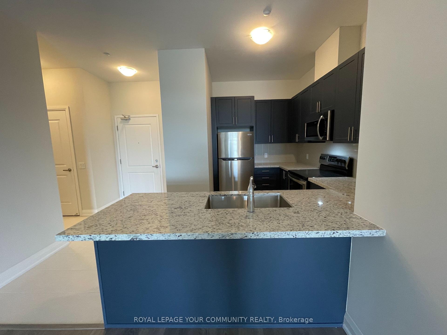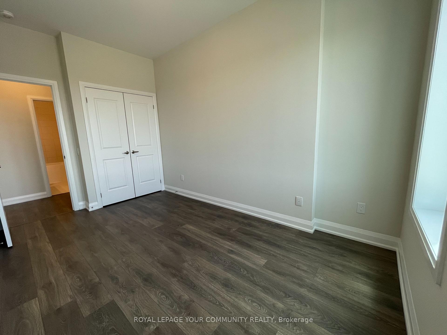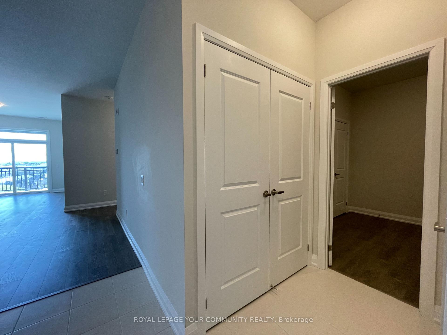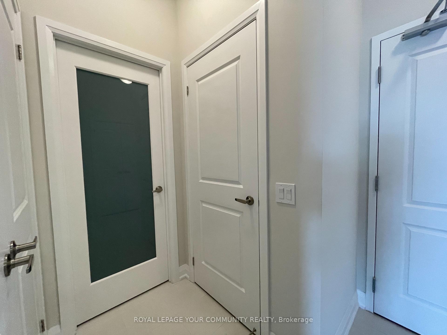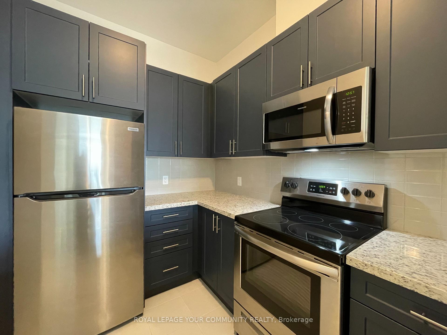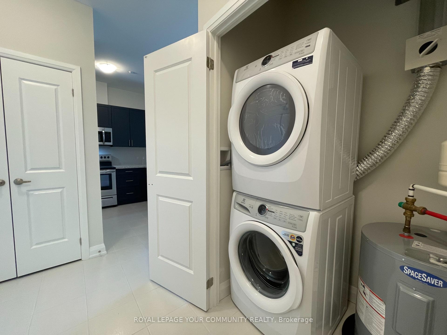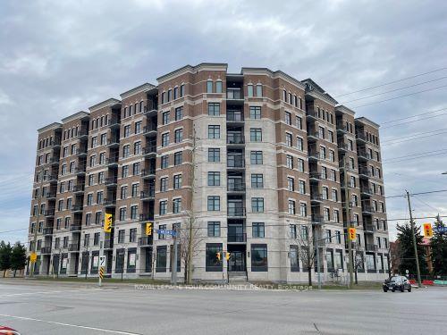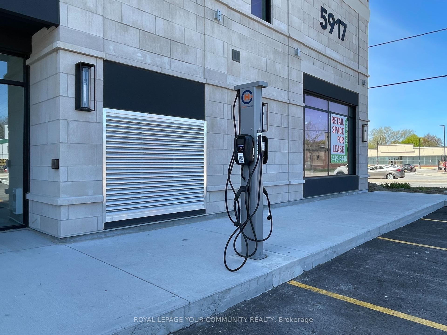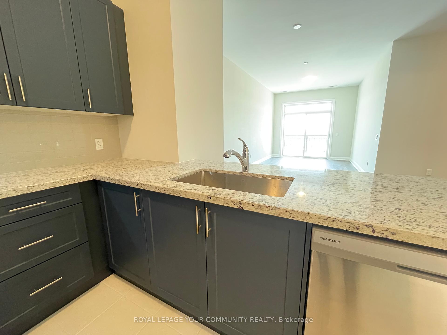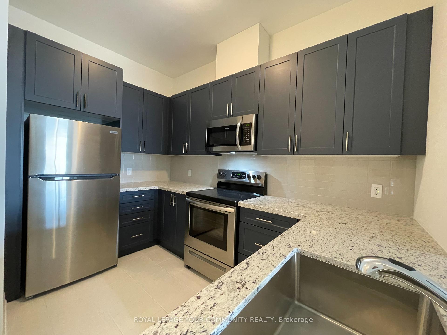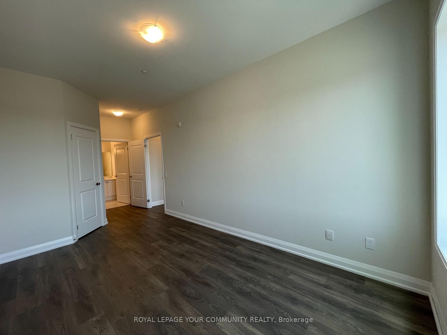$3,080
Available - For Sublease
Listing ID: N11048315
5917 Main St , Unit 803, Whitchurch-Stouffville, L4A 5G4, Ontario
| Sub-Lease for 6 months. Brand new 2 bedroom suite with 2 full baths plus private den. Primary ensuite features a glass shower with floor to ceiling tiles and double sink. Soaring 10ft high ceilings. Spacious 1,225 sq ft + balcony with panoramic north / west and south views. This suite is loaded with extras: upgraded kitchen with taller cabinets, backsplash, quartz counters and 6 stainless steel appliances. Located within walking distance to restaurants, grocery stores, shopping, parks, GO train and more! |
| Extras: Stainless steel fridge, stove, built-in dishwasher, built-in microwave with fan, full size washer and dryer, All window blinds. |
| Price | $3,080 |
| Address: | 5917 Main St , Unit 803, Whitchurch-Stouffville, L4A 5G4, Ontario |
| Province/State: | Ontario |
| Condo Corporation No | 0 |
| Level | 8 |
| Unit No | 03 |
| Locker No | 51 |
| Directions/Cross Streets: | Main Street / Weldon Road |
| Rooms: | 6 |
| Bedrooms: | 2 |
| Bedrooms +: | 1 |
| Kitchens: | 1 |
| Family Room: | N |
| Basement: | None |
| Furnished: | N |
| Approximatly Age: | New |
| Property Type: | Condo Apt |
| Style: | Apartment |
| Exterior: | Brick |
| Garage Type: | Underground |
| Garage(/Parking)Space: | 1.00 |
| Drive Parking Spaces: | 0 |
| Park #1 | |
| Parking Spot: | 51 |
| Parking Type: | Owned |
| Legal Description: | P2 |
| Exposure: | Sw |
| Balcony: | Open |
| Locker: | Owned |
| Pet Permited: | Restrict |
| Approximatly Age: | New |
| Approximatly Square Footage: | 1200-1399 |
| Building Amenities: | Exercise Room, Games Room, Party/Meeting Room, Visitor Parking |
| Property Features: | Arts Centre, Electric Car Charg, Library, Park, Public Transit, Rec Centre |
| CAC Included: | Y |
| Water Included: | Y |
| Heat Included: | Y |
| Parking Included: | Y |
| Building Insurance Included: | Y |
| Fireplace/Stove: | N |
| Heat Source: | Gas |
| Heat Type: | Forced Air |
| Central Air Conditioning: | Central Air |
| Elevator Lift: | Y |
$
%
Years
This calculator is for demonstration purposes only. Always consult a professional
financial advisor before making personal financial decisions.
| Although the information displayed is believed to be accurate, no warranties or representations are made of any kind. |
| ROYAL LEPAGE YOUR COMMUNITY REALTY |
|
|

Dir:
416-828-2535
Bus:
647-462-9629
| Book Showing | Email a Friend |
Jump To:
At a Glance:
| Type: | Condo - Condo Apt |
| Area: | York |
| Municipality: | Whitchurch-Stouffville |
| Neighbourhood: | Stouffville |
| Style: | Apartment |
| Approximate Age: | New |
| Beds: | 2+1 |
| Baths: | 2 |
| Garage: | 1 |
| Fireplace: | N |
Locatin Map:
Payment Calculator:

