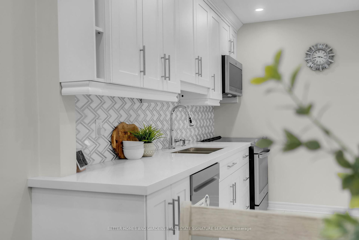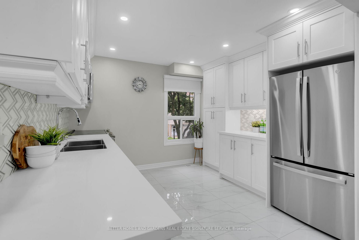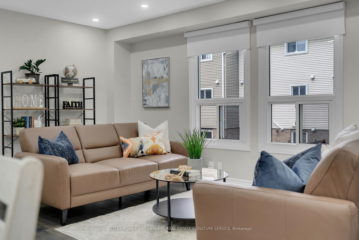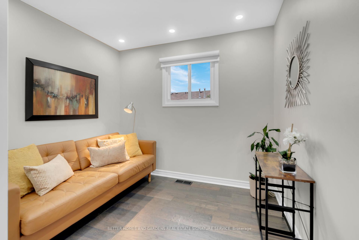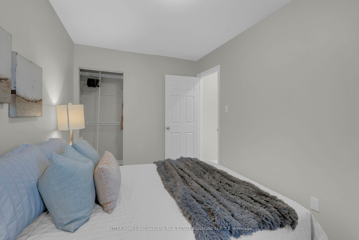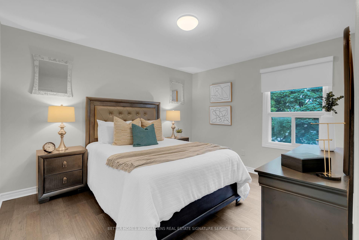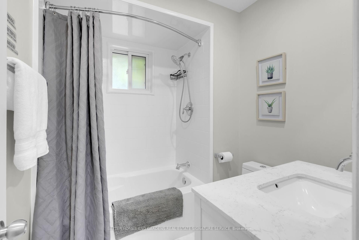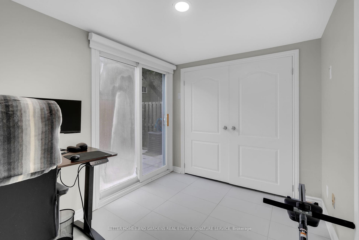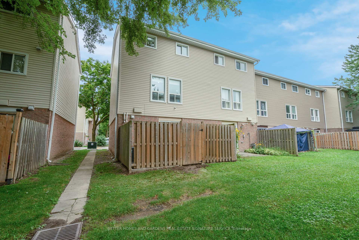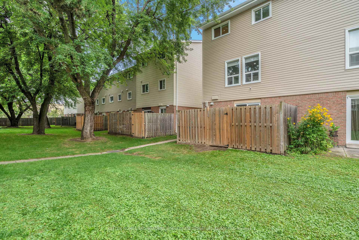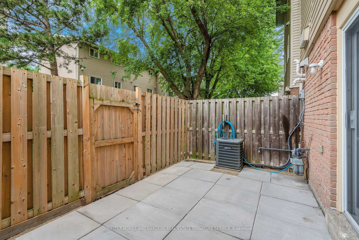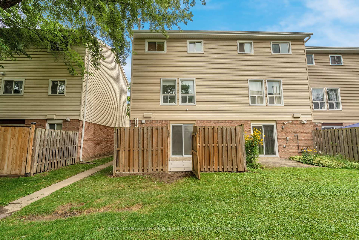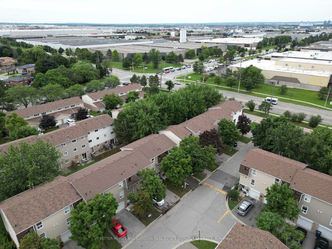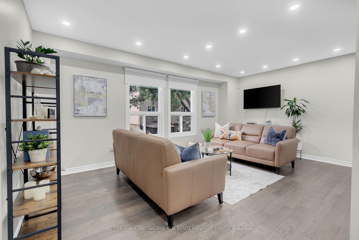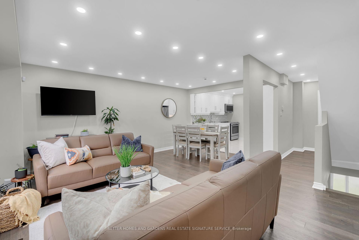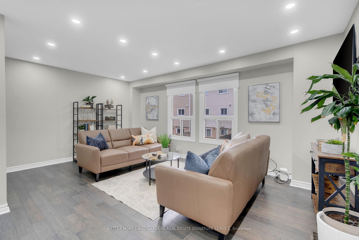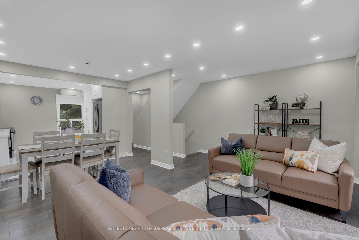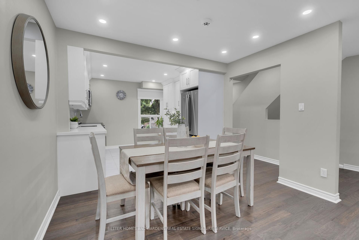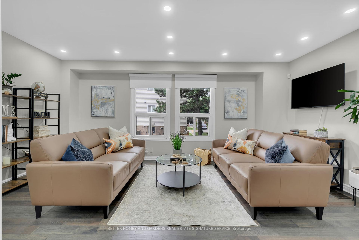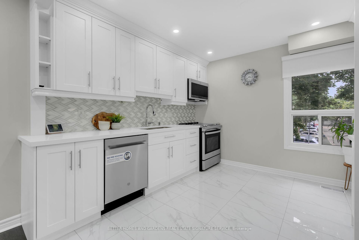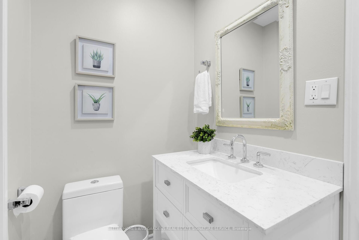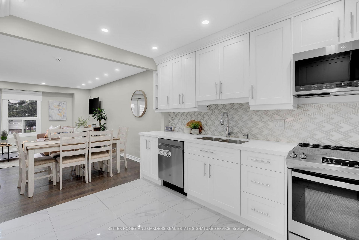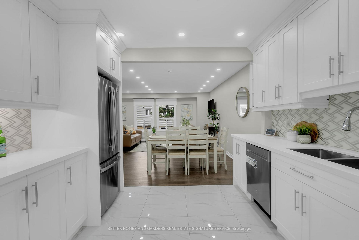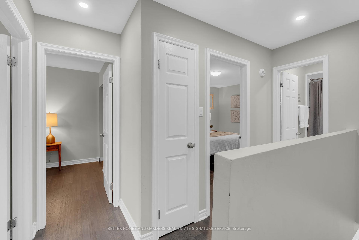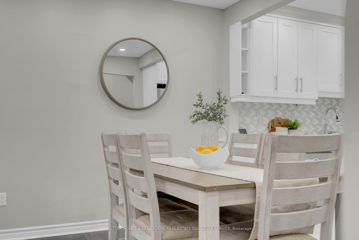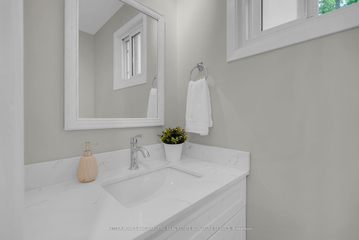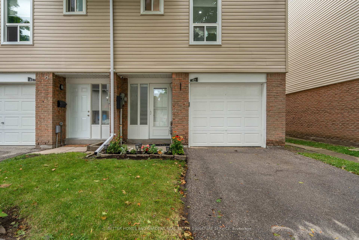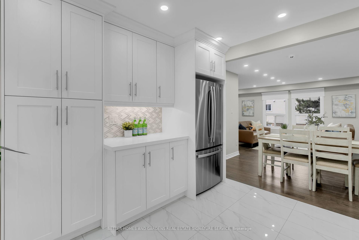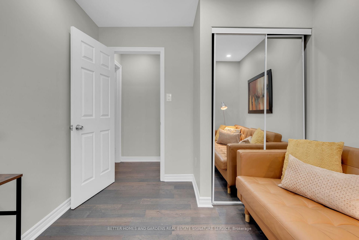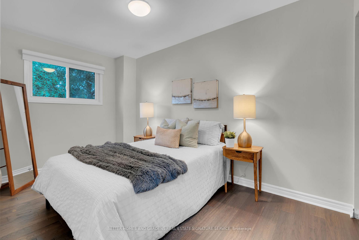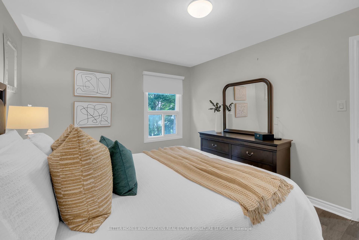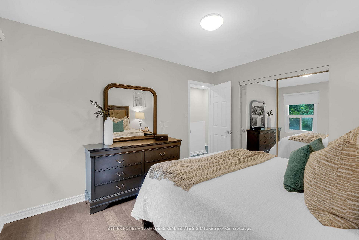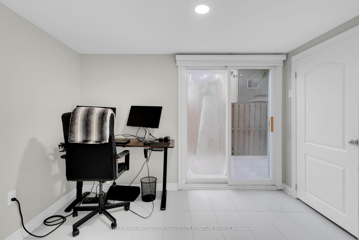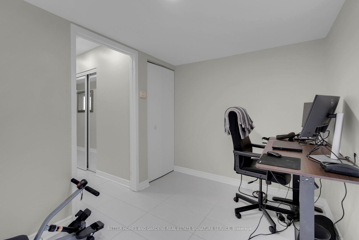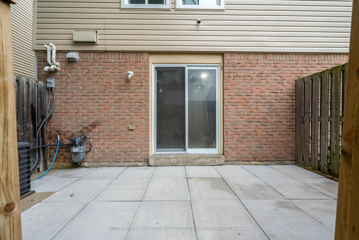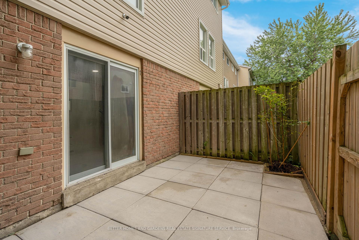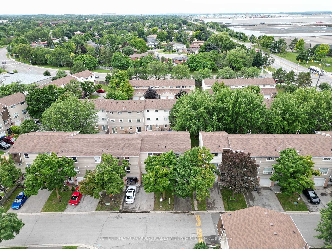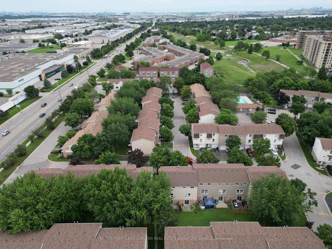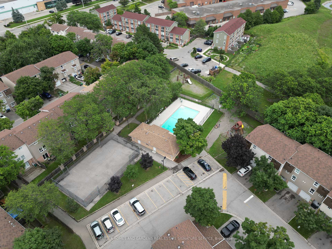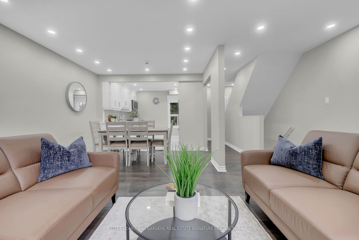$599,000
Available - For Sale
Listing ID: W11132794
42 Ellis Dr , Brampton, L6T 4C4, Ontario
| Welcome to 42 Ellis. The perfect starter home for any young family or professional couple. This charming end unit has been completely renovated from top to bottom, New engineered hardwood throughout. Gorgeous White new kitchen with quartz countertops, new ceramic floors, Pot lights, Updated Staircase, renovated bathrooms, Stainless steel appliances 2023. Walk out to stone patio from the Lower Level. This property shows extremely well! Book your showing today!! |
| Extras: Condo Corp cuts the grass front and back, water included in maintenance fee, with common elements, and bldg insurance |
| Price | $599,000 |
| Taxes: | $2930.86 |
| Maintenance Fee: | 441.05 |
| Address: | 42 Ellis Dr , Brampton, L6T 4C4, Ontario |
| Province/State: | Ontario |
| Condo Corporation No | PCC |
| Level | 1 |
| Unit No | 42 |
| Directions/Cross Streets: | Torbram And Clark Blvd |
| Rooms: | 8 |
| Bedrooms: | 3 |
| Bedrooms +: | |
| Kitchens: | 0 |
| Family Room: | N |
| Basement: | Finished, W/O |
| Property Type: | Condo Townhouse |
| Style: | 3-Storey |
| Exterior: | Alum Siding, Brick |
| Garage Type: | Built-In |
| Garage(/Parking)Space: | 1.00 |
| Drive Parking Spaces: | 1 |
| Park #1 | |
| Parking Type: | Owned |
| Exposure: | Ns |
| Balcony: | None |
| Locker: | None |
| Pet Permited: | N |
| Retirement Home: | N |
| Approximatly Square Footage: | 1200-1399 |
| Building Amenities: | Bbqs Allowed, Outdoor Pool, Recreation Room |
| Maintenance: | 441.05 |
| Parking Included: | Y |
| Fireplace/Stove: | N |
| Heat Source: | Gas |
| Heat Type: | Forced Air |
| Central Air Conditioning: | Central Air |
| Laundry Level: | Lower |
| Elevator Lift: | N |
$
%
Years
This calculator is for demonstration purposes only. Always consult a professional
financial advisor before making personal financial decisions.
| Although the information displayed is believed to be accurate, no warranties or representations are made of any kind. |
| BETTER HOMES AND GARDENS REAL ESTATE SIGNATURE SERVICE |
|
|

Dir:
416-828-2535
Bus:
647-462-9629
| Book Showing | Email a Friend |
Jump To:
At a Glance:
| Type: | Condo - Condo Townhouse |
| Area: | Peel |
| Municipality: | Brampton |
| Neighbourhood: | Southgate |
| Style: | 3-Storey |
| Tax: | $2,930.86 |
| Maintenance Fee: | $441.05 |
| Beds: | 3 |
| Baths: | 2 |
| Garage: | 1 |
| Fireplace: | N |
Locatin Map:
Payment Calculator:

