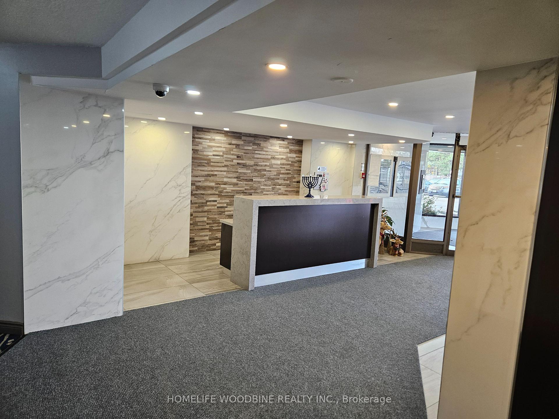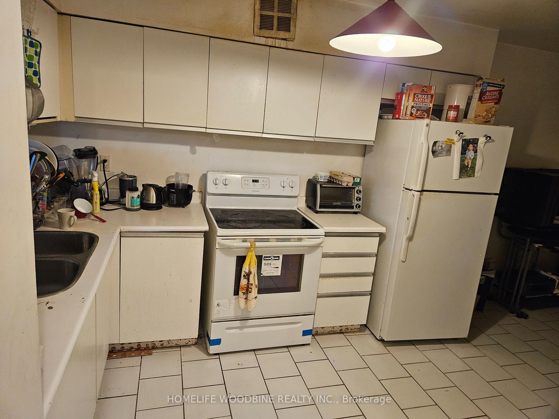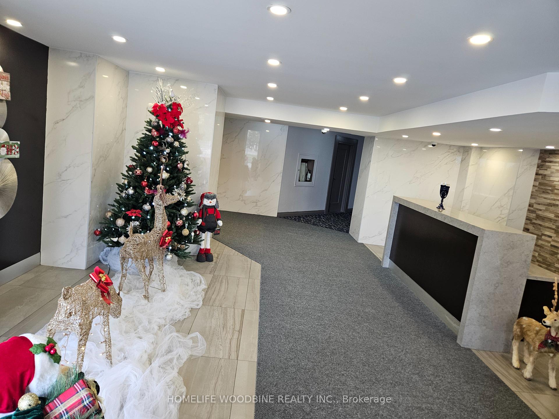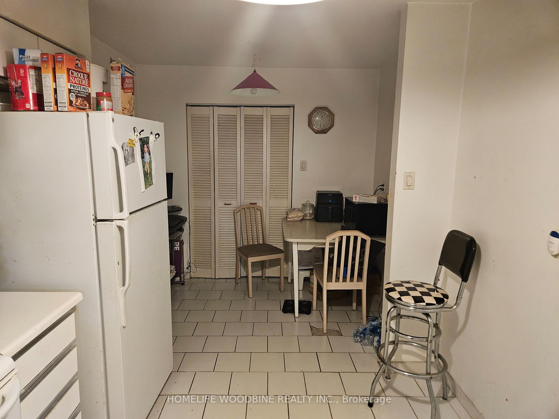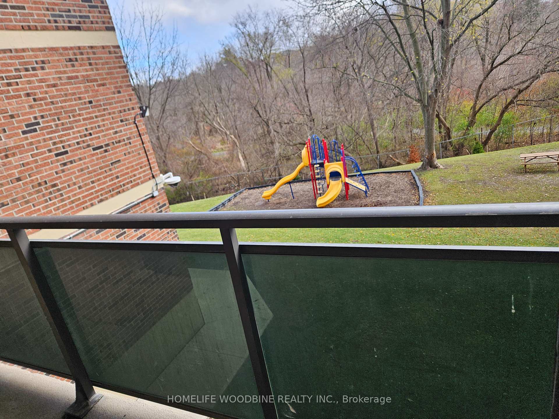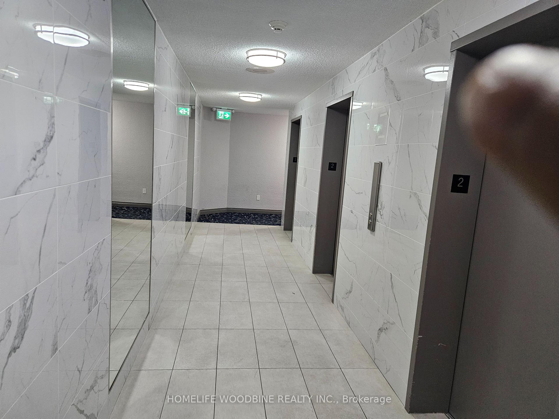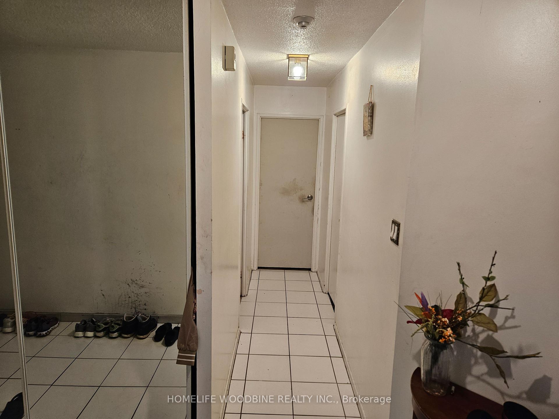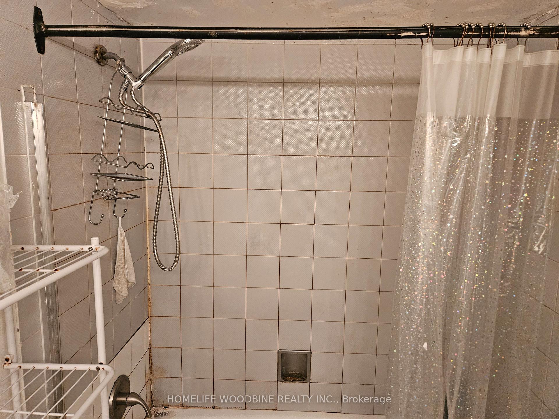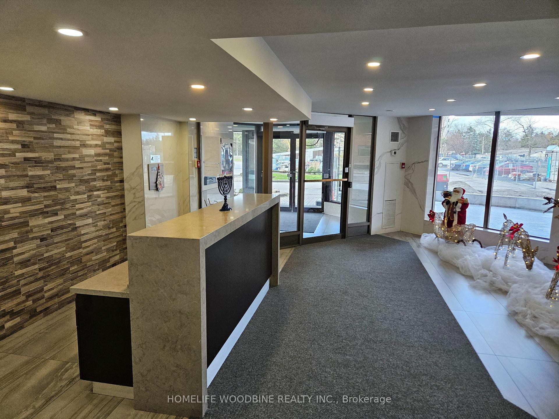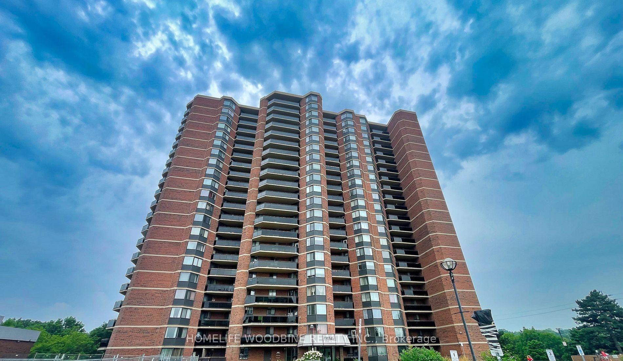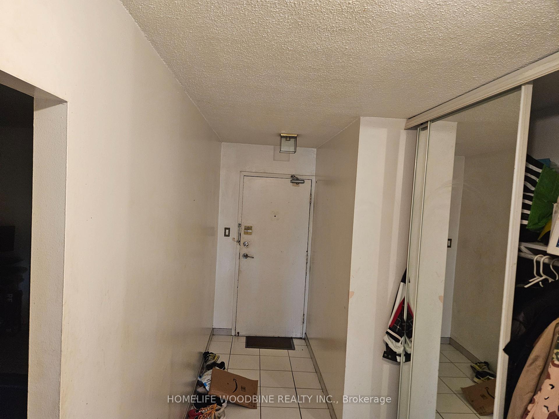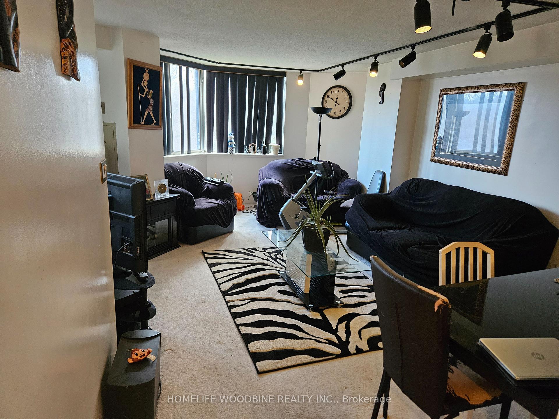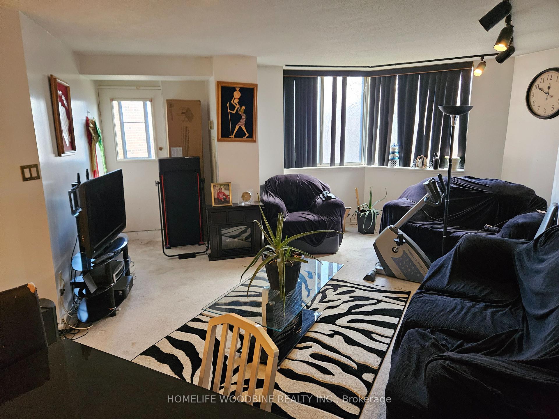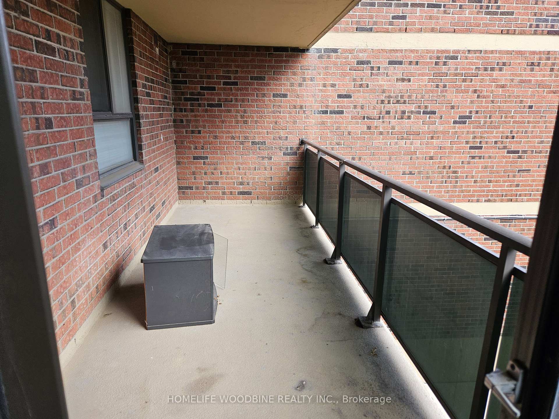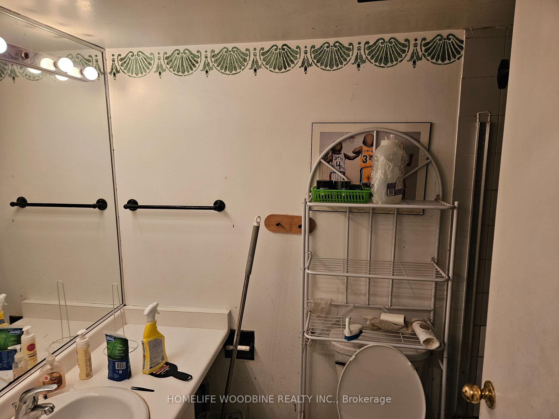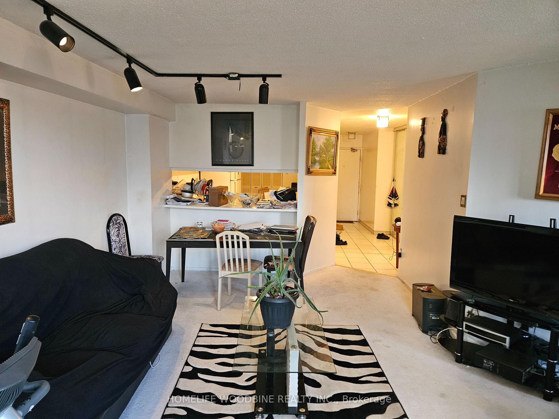$349,900
Available - For Sale
Listing ID: W11055857
234 Albion Rd , Unit 212, Toronto, M9W 6A5, Ontario
| This gorgeous corner unit features a private balcony with beautiful views of the ravine and park. Bright and spacious, it boasts an eat-in family kitchen with a pantry, ceramic tiles, a mirrored coat closet, and ample cupboard space. The master bedroom includes a large walk-in closet. The open concept layout enhances the flow of the space. Conveniently located near TTC, Highway 401, schools, and shopping. (Needs some TLC). |
| Extras: Fridge, Stove & Washer |
| Price | $349,900 |
| Taxes: | $822.58 |
| Maintenance Fee: | 1074.84 |
| Address: | 234 Albion Rd , Unit 212, Toronto, M9W 6A5, Ontario |
| Province/State: | Ontario |
| Condo Corporation No | MTCC |
| Level | 2 |
| Unit No | 12 |
| Locker No | None |
| Directions/Cross Streets: | Weston Rd/ Highway 401 |
| Rooms: | 6 |
| Bedrooms: | 2 |
| Bedrooms +: | |
| Kitchens: | 1 |
| Family Room: | N |
| Basement: | None |
| Property Type: | Condo Apt |
| Style: | Apartment |
| Exterior: | Brick |
| Garage Type: | Underground |
| Garage(/Parking)Space: | 1.00 |
| Drive Parking Spaces: | 1 |
| Park #1 | |
| Parking Type: | Exclusive |
| Exposure: | Se |
| Balcony: | Open |
| Locker: | None |
| Pet Permited: | Restrict |
| Approximatly Square Footage: | 1000-1199 |
| Building Amenities: | Exercise Room, Outdoor Pool, Recreation Room, Sauna |
| Property Features: | Clear View, Public Transit, Rec Centre |
| Maintenance: | 1074.84 |
| CAC Included: | Y |
| Hydro Included: | Y |
| Water Included: | Y |
| Common Elements Included: | Y |
| Heat Included: | Y |
| Parking Included: | Y |
| Building Insurance Included: | Y |
| Fireplace/Stove: | N |
| Heat Source: | Gas |
| Heat Type: | Forced Air |
| Central Air Conditioning: | Central Air |
| Ensuite Laundry: | Y |
$
%
Years
This calculator is for demonstration purposes only. Always consult a professional
financial advisor before making personal financial decisions.
| Although the information displayed is believed to be accurate, no warranties or representations are made of any kind. |
| HOMELIFE WOODBINE REALTY INC. |
|
|

Dir:
416-828-2535
Bus:
647-462-9629
| Book Showing | Email a Friend |
Jump To:
At a Glance:
| Type: | Condo - Condo Apt |
| Area: | Toronto |
| Municipality: | Toronto |
| Neighbourhood: | Elms-Old Rexdale |
| Style: | Apartment |
| Tax: | $822.58 |
| Maintenance Fee: | $1,074.84 |
| Beds: | 2 |
| Baths: | 1 |
| Garage: | 1 |
| Fireplace: | N |
Locatin Map:
Payment Calculator:

