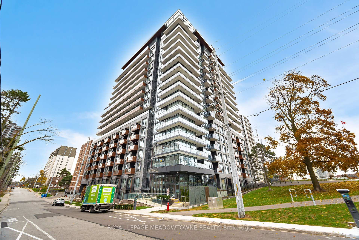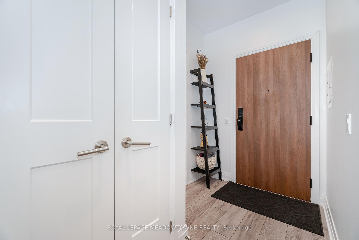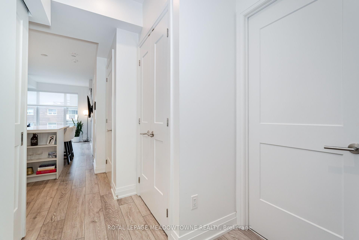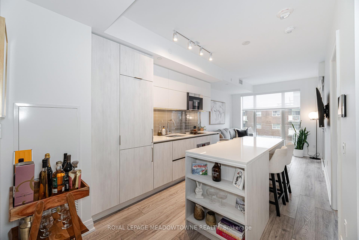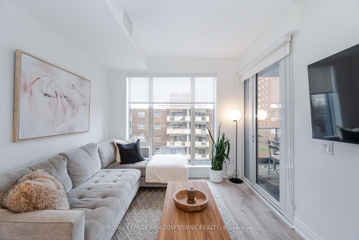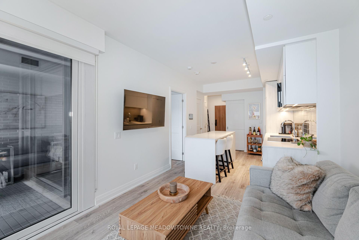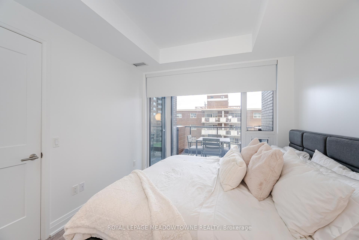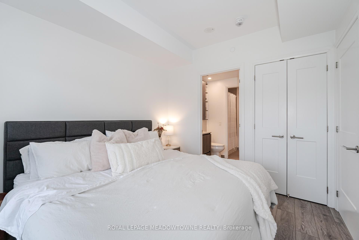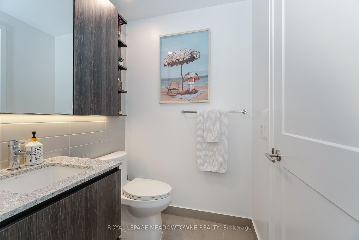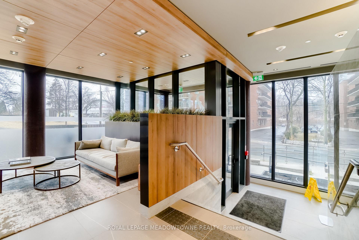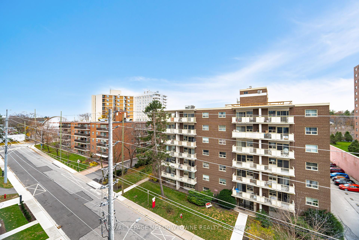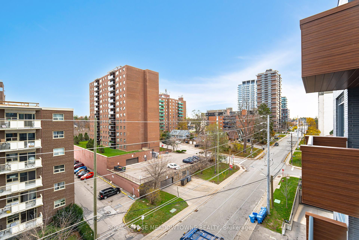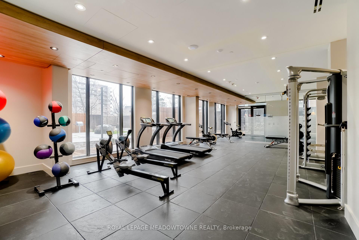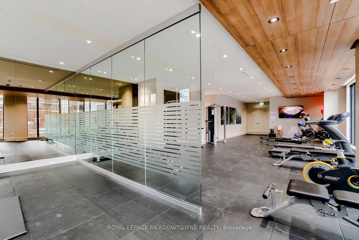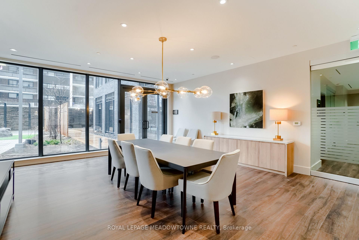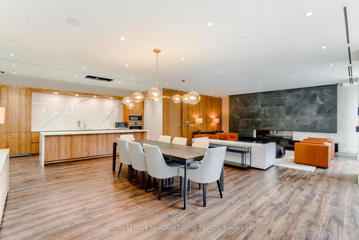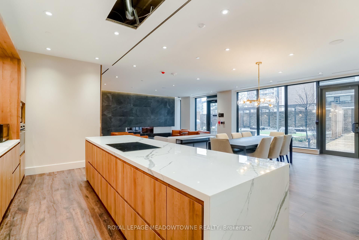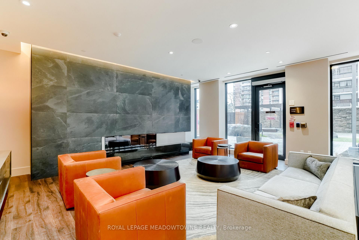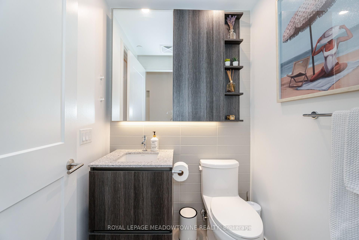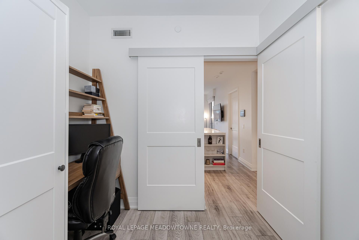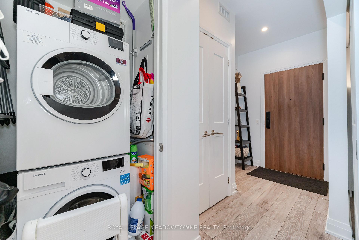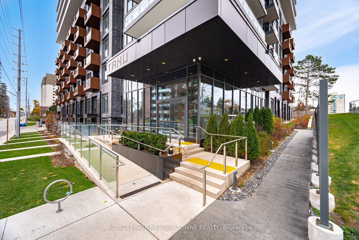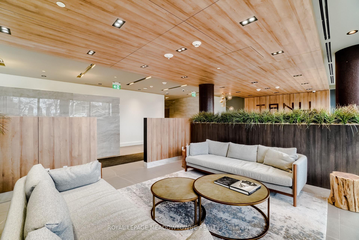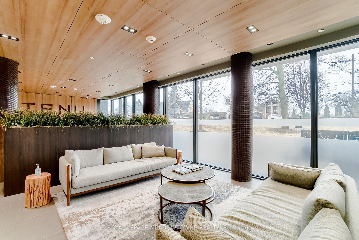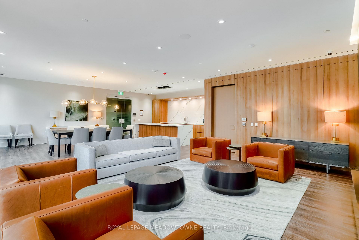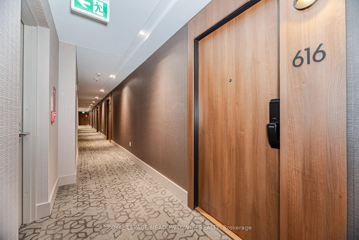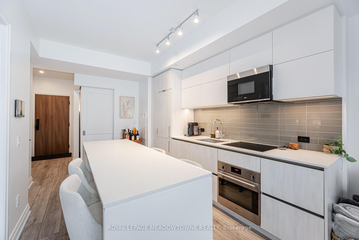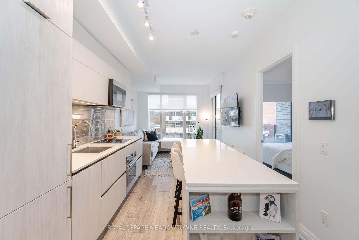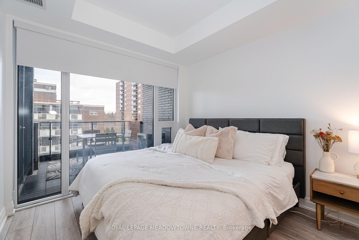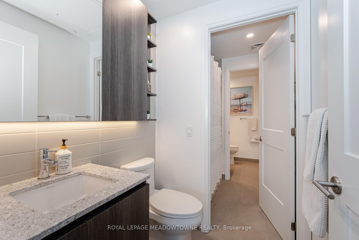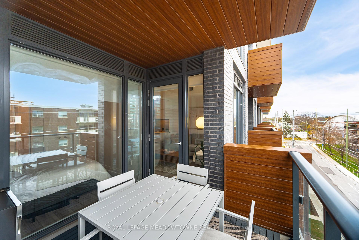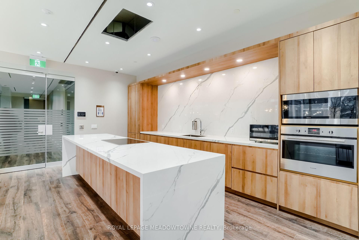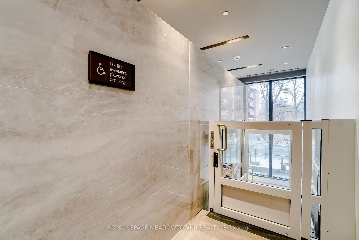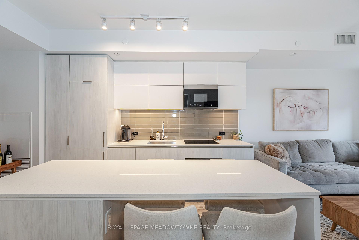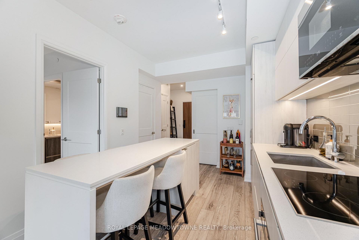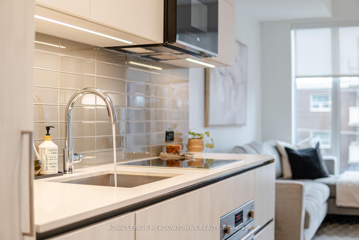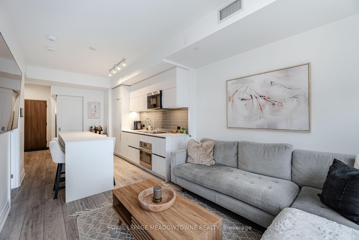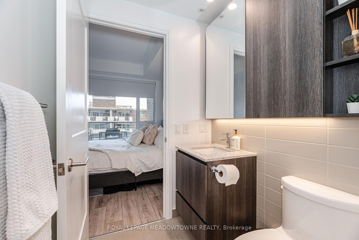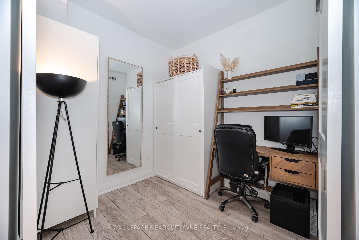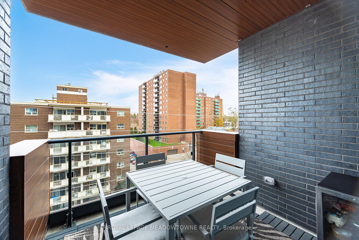$699,900
Available - For Sale
Listing ID: W10940806
21 Park St East , Unit 616, Mississauga, L5G 0C2, Ontario
| Beautiful 1bedroom plus Practical Den/Office, 1 Parking Space and Locker, Located in High Demand Area Of Port Credit, 1 Minute Walk to Go Station (25 Minute Ride To Union Station), Restaurant's, Coffee Shops, Shopping, Parks, Stroll, Bike Ride Along The Lakefront. Wonderfully Designed Layout, Gourmet Kitchen, Oversized Island Seats 4, Stainless Steel Appliances, Quartz Counters, Undermount Sink, Built In Oven and Cooktop, Built In Microwave, Subway Tile Backsplash, Plenty of Counter and Cupboard Space, Engineered Laminate Floors, Sun Splashed Living Room, Floor To Ceiling Windows With Walkout To North Facing Balcony Approx 100 Sqft, Great Place To Unwind With A Glass of Wine After work! Primary Bedroom Has Engineered Laminate Floors, Floor To Ceiling Windows and Spa Like 3Pc Ensuite with Tile Floors, Subway Tile Backsplash, Vanity with Quartz Counters and Access to the Main 2pc Bathroom. The Den Comes With Double Doors, Practical Extra Storage and Engineered Laminate Floors. Private and Convenient Ensuite Washer & Dryer, Smart Home Technology With Phone Accessibility, Keyless Entry, 24/7 Concierge Service, Guest Suite, Top of The Line Gym & Yoga Facility, Movie Lounge, Billiards/Games Room, Visitor Parking, Outdoor Terrace, Car Wash & Pet Spa. This Absolutely Stunning Move In Ready Unit with Easy Showing Access and Very Flexible Closing Will Appeal to Your Fussiest Of Buyers. Vendors Would Consider Selling It Fully Furnished ( As For List With Photos ) |
| Extras: Amazing Port Credit Location, Steps To The Go Station, Fine Dining, Pubs, Coffee Shops, Lakefront Restaurant's, Grocery Stores, Stroll along The Lake and While Away your Day!! |
| Price | $699,900 |
| Taxes: | $3616.20 |
| Maintenance Fee: | 598.67 |
| Address: | 21 Park St East , Unit 616, Mississauga, L5G 0C2, Ontario |
| Province/State: | Ontario |
| Condo Corporation No | PSCC |
| Level | 6 |
| Unit No | 616 |
| Locker No | **** |
| Directions/Cross Streets: | Lakeshore Rd E and Stavebank Rd |
| Rooms: | 3 |
| Bedrooms: | 1 |
| Bedrooms +: | 1 |
| Kitchens: | 1 |
| Family Room: | N |
| Basement: | None |
| Property Type: | Condo Apt |
| Style: | Apartment |
| Exterior: | Brick, Concrete |
| Garage Type: | Underground |
| Garage(/Parking)Space: | 1.00 |
| Drive Parking Spaces: | 0 |
| Park #1 | |
| Parking Spot: | 136 |
| Parking Type: | Owned |
| Legal Description: | p3 |
| Exposure: | N |
| Balcony: | Open |
| Locker: | Owned |
| Pet Permited: | Restrict |
| Approximatly Square Footage: | 600-699 |
| Building Amenities: | Concierge, Guest Suites, Gym, Media Room, Party/Meeting Room, Visitor Parking |
| Maintenance: | 598.67 |
| Common Elements Included: | Y |
| Parking Included: | Y |
| Building Insurance Included: | Y |
| Fireplace/Stove: | N |
| Heat Source: | Gas |
| Heat Type: | Forced Air |
| Central Air Conditioning: | Central Air |
| Laundry Level: | Main |
| Elevator Lift: | Y |
$
%
Years
This calculator is for demonstration purposes only. Always consult a professional
financial advisor before making personal financial decisions.
| Although the information displayed is believed to be accurate, no warranties or representations are made of any kind. |
| ROYAL LEPAGE MEADOWTOWNE REALTY |
|
|

Dir:
416-828-2535
Bus:
647-462-9629
| Book Showing | Email a Friend |
Jump To:
At a Glance:
| Type: | Condo - Condo Apt |
| Area: | Peel |
| Municipality: | Mississauga |
| Neighbourhood: | Port Credit |
| Style: | Apartment |
| Tax: | $3,616.2 |
| Maintenance Fee: | $598.67 |
| Beds: | 1+1 |
| Baths: | 2 |
| Garage: | 1 |
| Fireplace: | N |
Locatin Map:
Payment Calculator:

