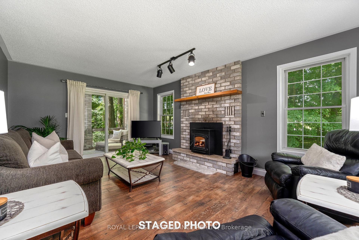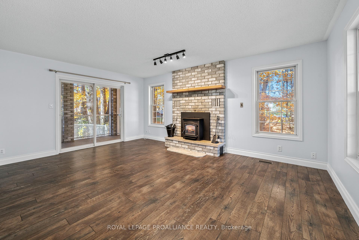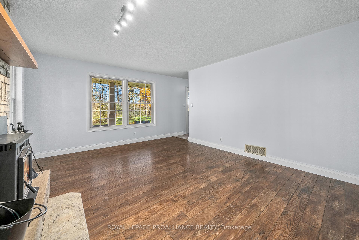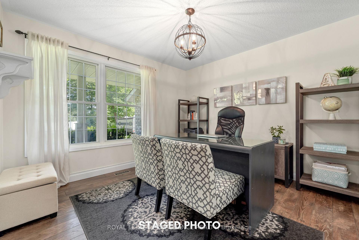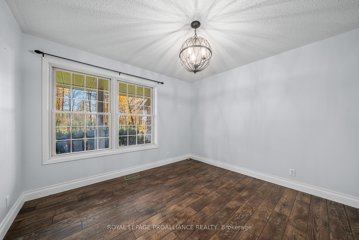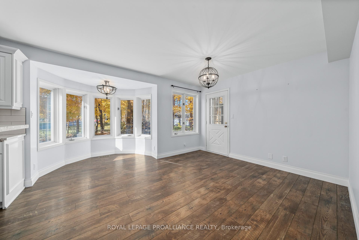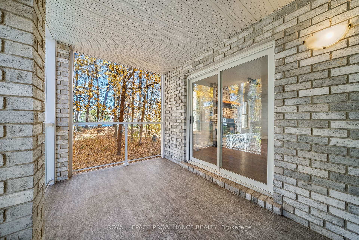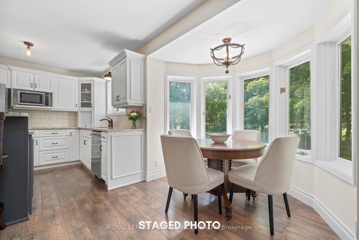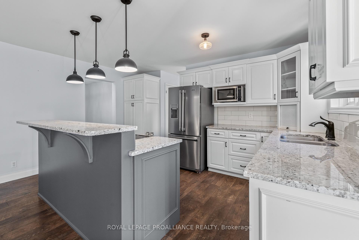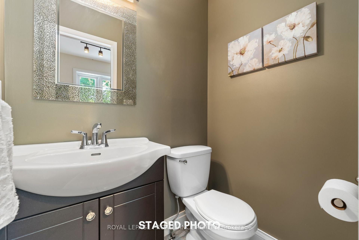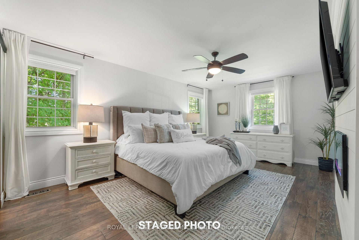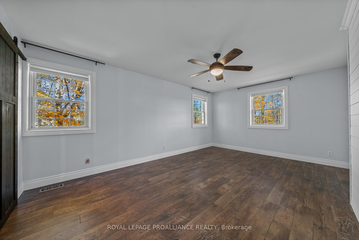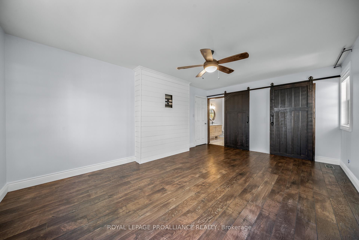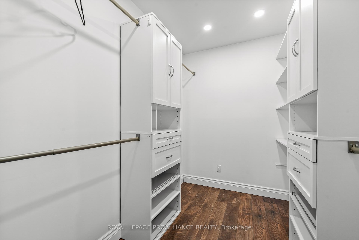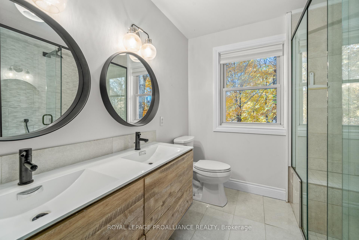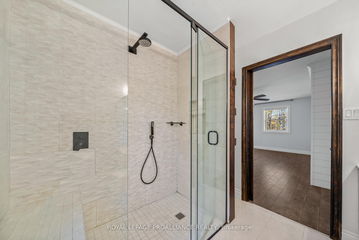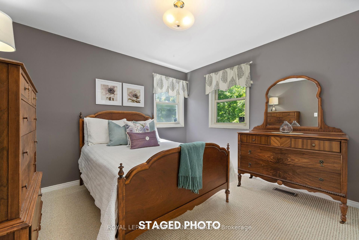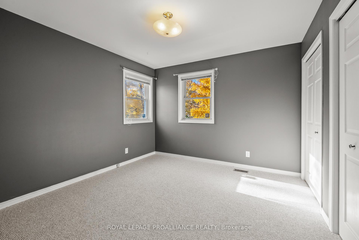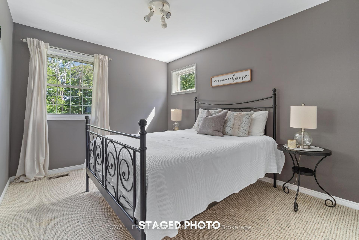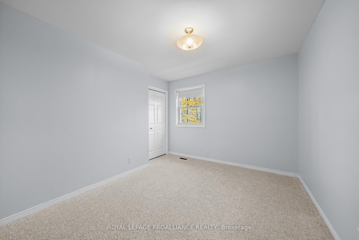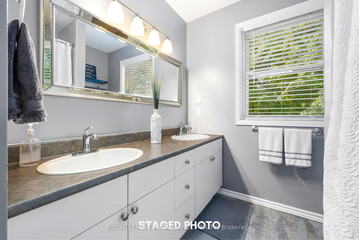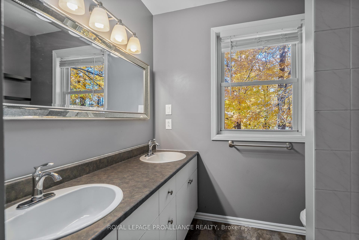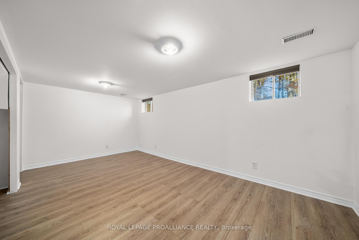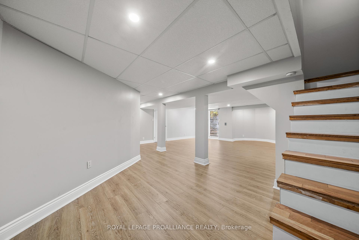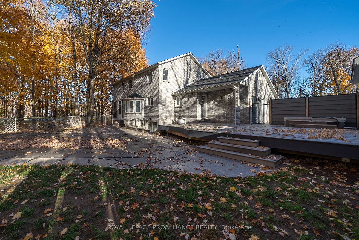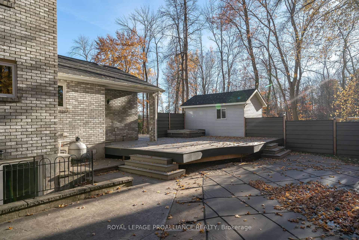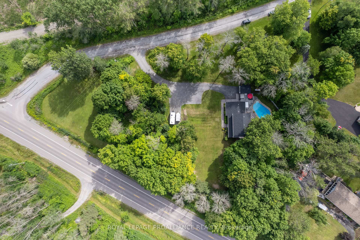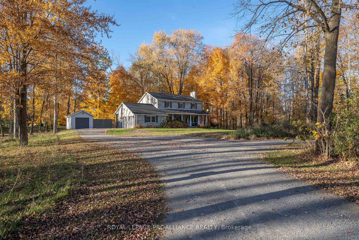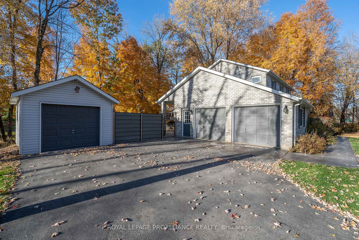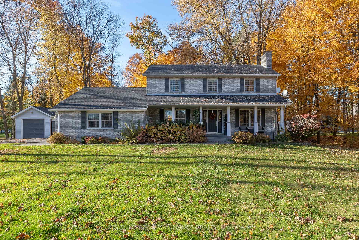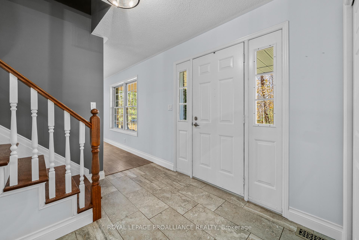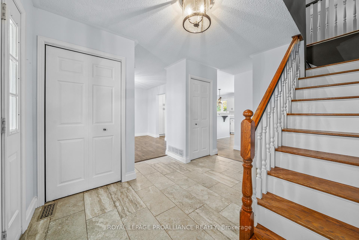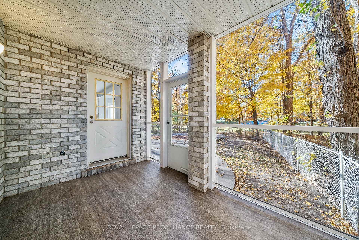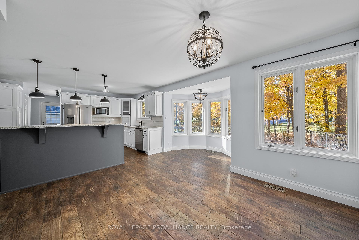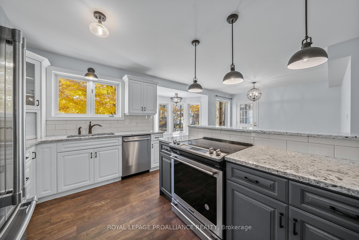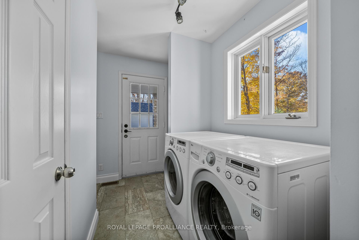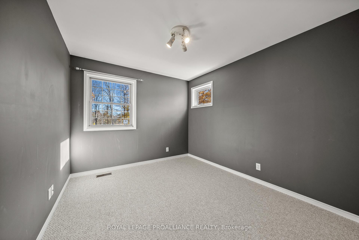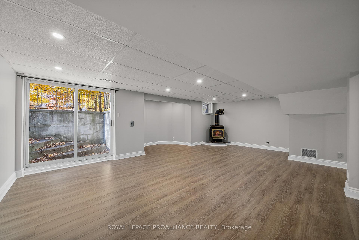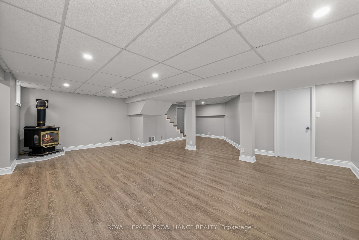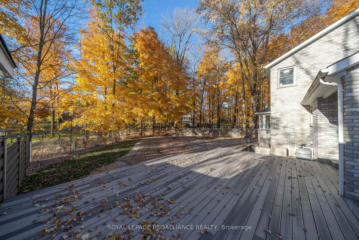$775,000
Available - For Sale
Listing ID: X9514526
26 Smith Rd , Belleville, K0K 2B0, Ontario
| Nestled on a spacious 1.5-acre lot just minutes from Belleville, this home offers the perfect blend of country tranquility and city convenience. With both attached and detached garages, privacy, and a generous yard, its the ideal retreat. The backyard is designed for entertaining with an inground pool, hot tub, large deck, and stamped concrete patio, providing endless possibilities for gatherings or quiet relaxation. Inside, a welcoming foyer leads to a cozy living room featuring a pellet stove fireplace, and access to a screened-in porch. The open-concept kitchen and dining area showcase stunning granite countertops including an island, making it perfect for family meals and get-togethers. Thoughtful features include an office on the main floor, a laundry area, and a convenient two-piece bath. The newly completed primary suite (2021) upstairs is a bright, airy haven with a walk-in closet and ensuite, complemented by three additional bedrooms and a five-piece bath. The basement boasts a spacious rec room with a propane fireplace, an additional bedroom, and a walk-up to the backyard, making it an ideal spot for entertaining or a private retreat. Recent updates, including new Duradek flooring in the sunroom (2024), updated carpet (2024), a brand-new water system (2024), new ceiling tiles, pot lights, and basement flooring (2024), ensure that this move-in-ready home also has room to make it uniquely yours. |
| Price | $775,000 |
| Taxes: | $4708.20 |
| Address: | 26 Smith Rd , Belleville, K0K 2B0, Ontario |
| Lot Size: | 233.68 x 122.25 (Feet) |
| Acreage: | .50-1.99 |
| Directions/Cross Streets: | Hwy 62 - Turn Left on Smith Rd |
| Rooms: | 10 |
| Bedrooms: | 5 |
| Bedrooms +: | |
| Kitchens: | 0 |
| Family Room: | N |
| Basement: | Full, Walk-Up |
| Approximatly Age: | 31-50 |
| Property Type: | Detached |
| Style: | 2-Storey |
| Exterior: | Brick |
| Garage Type: | Attached |
| (Parking/)Drive: | Private |
| Drive Parking Spaces: | 10 |
| Pool: | Inground |
| Approximatly Age: | 31-50 |
| Approximatly Square Footage: | 2000-2500 |
| Fireplace/Stove: | Y |
| Heat Source: | Propane |
| Heat Type: | Forced Air |
| Central Air Conditioning: | Central Air |
| Laundry Level: | Main |
| Sewers: | Septic |
| Water: | Well |
| Water Supply Types: | Drilled Well |
| Utilities-Hydro: | Y |
| Utilities-Gas: | N |
$
%
Years
This calculator is for demonstration purposes only. Always consult a professional
financial advisor before making personal financial decisions.
| Although the information displayed is believed to be accurate, no warranties or representations are made of any kind. |
| ROYAL LEPAGE PROALLIANCE REALTY |
|
|

Dir:
416-828-2535
Bus:
647-462-9629
| Book Showing | Email a Friend |
Jump To:
At a Glance:
| Type: | Freehold - Detached |
| Area: | Hastings |
| Municipality: | Belleville |
| Style: | 2-Storey |
| Lot Size: | 233.68 x 122.25(Feet) |
| Approximate Age: | 31-50 |
| Tax: | $4,708.2 |
| Beds: | 5 |
| Baths: | 3 |
| Fireplace: | Y |
| Pool: | Inground |
Locatin Map:
Payment Calculator:

