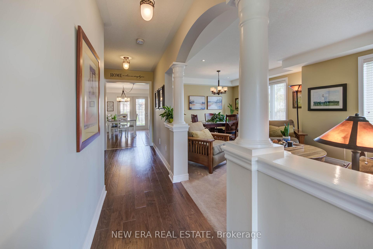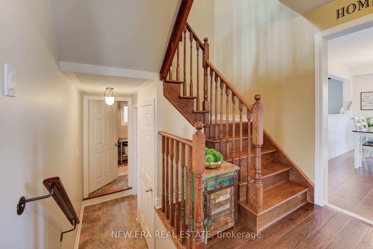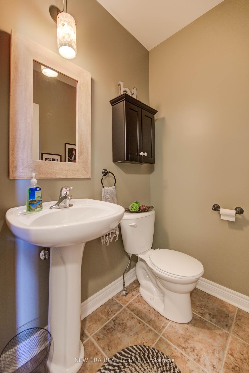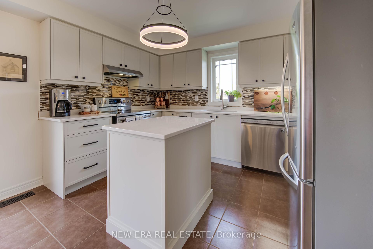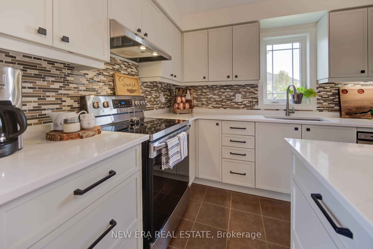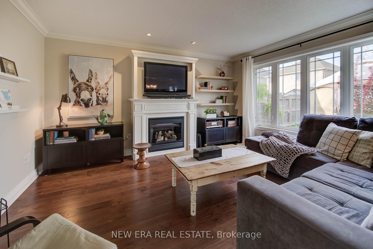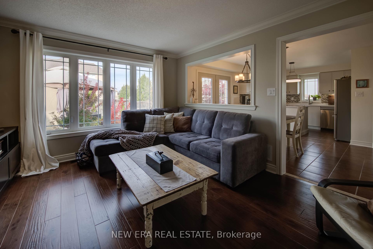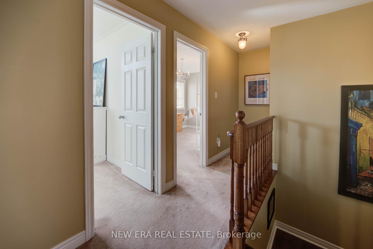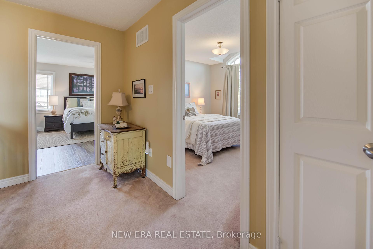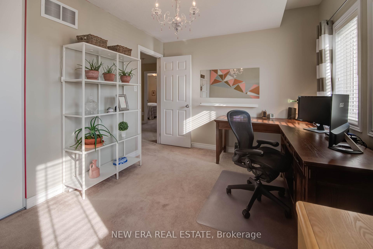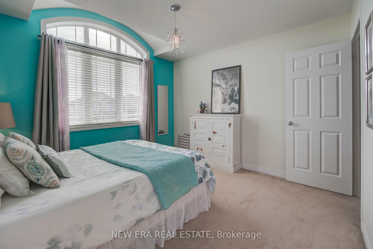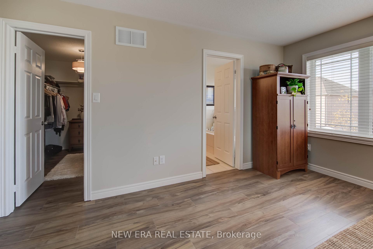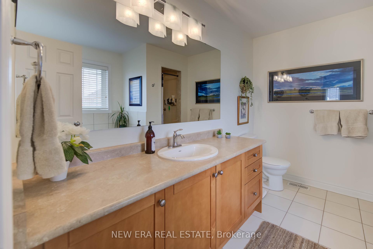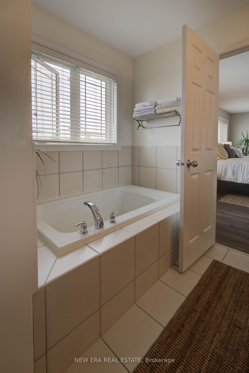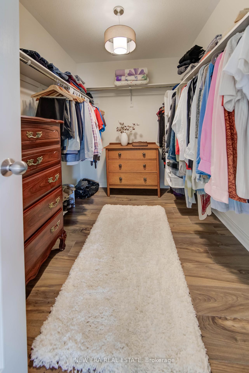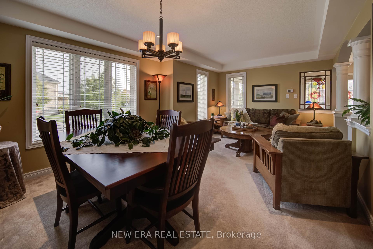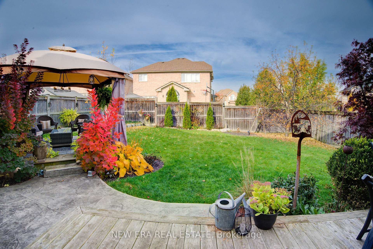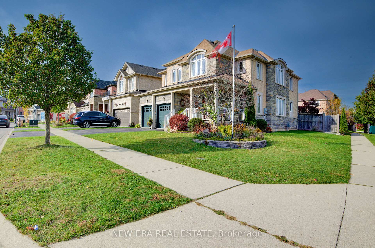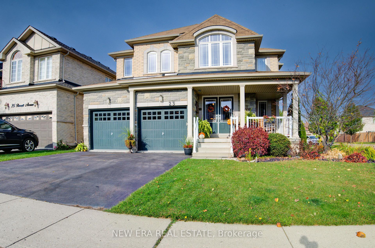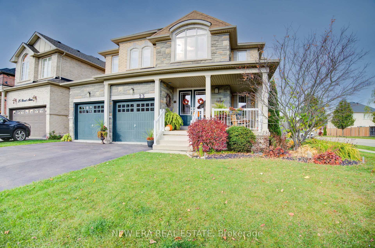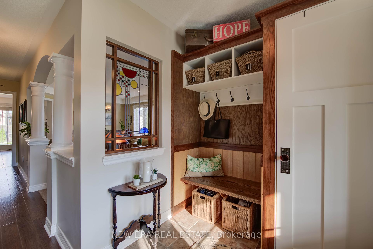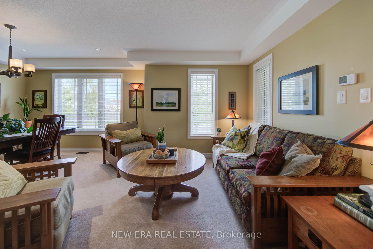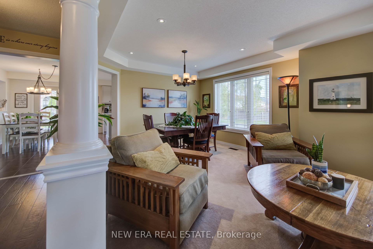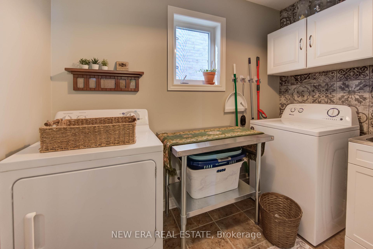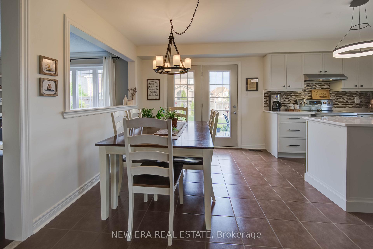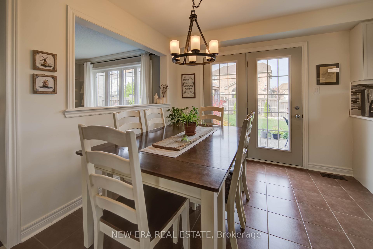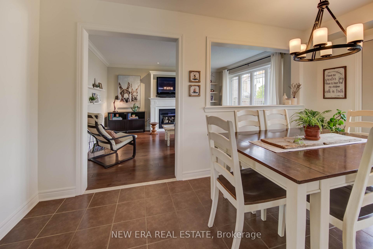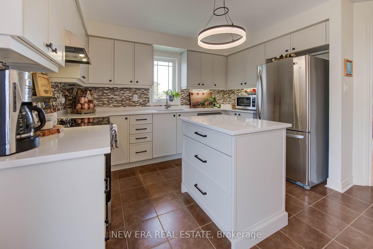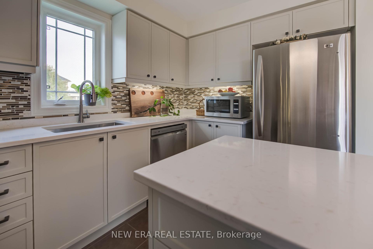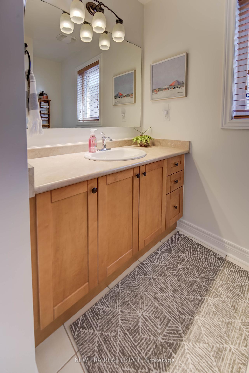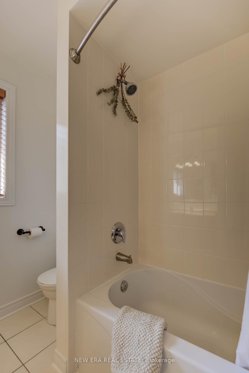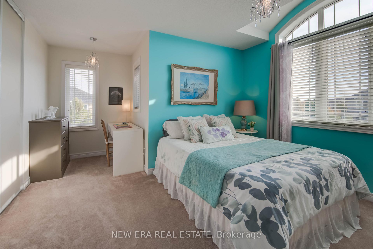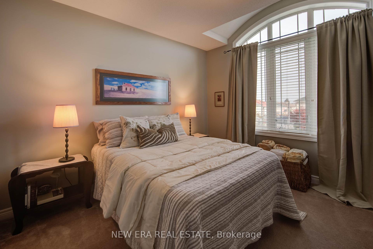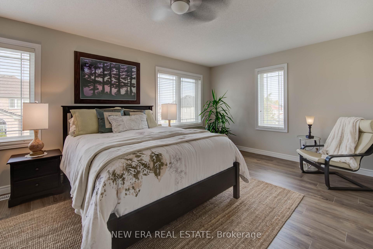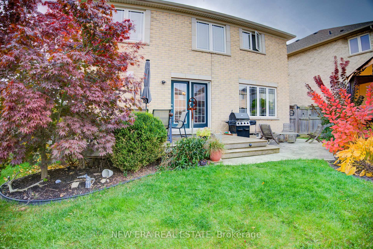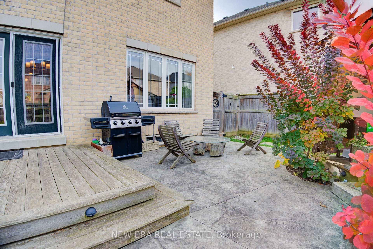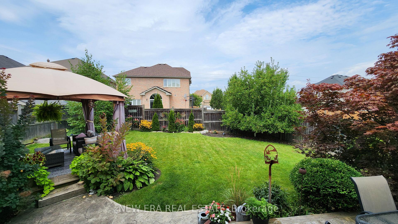$899,999
Available - For Sale
Listing ID: X9511163
23 Barrett Ave , Brantford, N3S 0B2, Ontario
| Welcome to this beautifully maintained 4-bedroom, 2.5-bathroom home in the heart of Brantford, perfect for family living. Step inside to a spacious and bright main floor, featuring a large living room filled with natural light and a dining area ideal for family gatherings. The updated kitchen boasts modern appliances, ample cabinetry, and a breakfast nook for casual meals. Upstairs, the primary bedroom offers a peaceful retreat with its own en-suite bathroom, while the three additional bedrooms are generously sized and share a well-appointed full bath. A convenient half-bath is located on the main level. The fully fenced backyard provides plenty of space for outdoor entertaining, play, or relaxation. Additional highlights include a large driveway, attached garage, and a full basement with potential for customization. Located in a desirable neighbourhood close to parks, schools, and shopping, this home combines comfort, style, and convenience, making it an ideal choice for families. |
| Price | $899,999 |
| Taxes: | $5765.02 |
| Address: | 23 Barrett Ave , Brantford, N3S 0B2, Ontario |
| Lot Size: | 47.29 x 110.08 (Feet) |
| Acreage: | < .50 |
| Directions/Cross Streets: | Barrett Ave and Stephenson Rd |
| Rooms: | 12 |
| Bedrooms: | 4 |
| Bedrooms +: | |
| Kitchens: | 1 |
| Family Room: | Y |
| Basement: | Full, Unfinished |
| Approximatly Age: | 6-15 |
| Property Type: | Detached |
| Style: | 2-Storey |
| Exterior: | Brick |
| Garage Type: | Attached |
| (Parking/)Drive: | Pvt Double |
| Drive Parking Spaces: | 2 |
| Pool: | None |
| Approximatly Age: | 6-15 |
| Approximatly Square Footage: | 2000-2500 |
| Property Features: | Park |
| Fireplace/Stove: | Y |
| Heat Source: | Gas |
| Heat Type: | Forced Air |
| Central Air Conditioning: | Central Air |
| Laundry Level: | Main |
| Sewers: | Sewers |
| Water: | Municipal |
$
%
Years
This calculator is for demonstration purposes only. Always consult a professional
financial advisor before making personal financial decisions.
| Although the information displayed is believed to be accurate, no warranties or representations are made of any kind. |
| NEW ERA REAL ESTATE |
|
|

Dir:
416-828-2535
Bus:
647-462-9629
| Virtual Tour | Book Showing | Email a Friend |
Jump To:
At a Glance:
| Type: | Freehold - Detached |
| Area: | Brantford |
| Municipality: | Brantford |
| Style: | 2-Storey |
| Lot Size: | 47.29 x 110.08(Feet) |
| Approximate Age: | 6-15 |
| Tax: | $5,765.02 |
| Beds: | 4 |
| Baths: | 3 |
| Fireplace: | Y |
| Pool: | None |
Locatin Map:
Payment Calculator:

