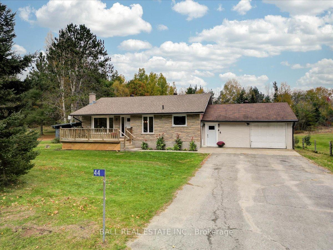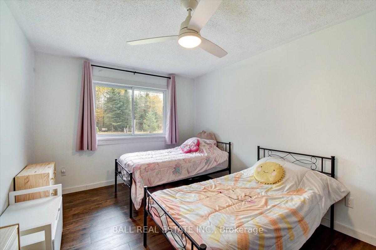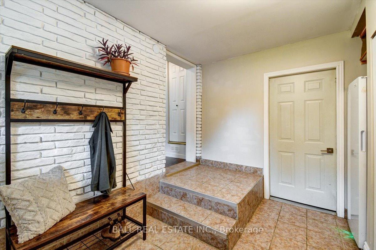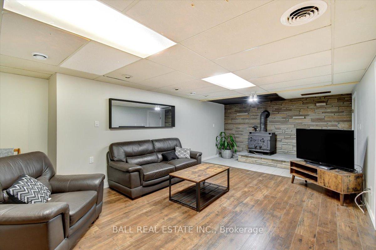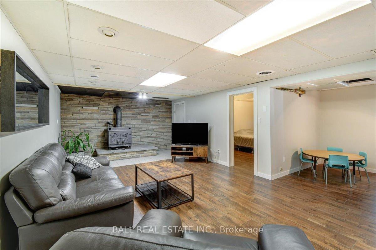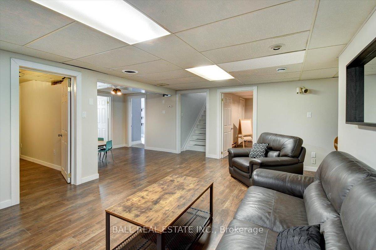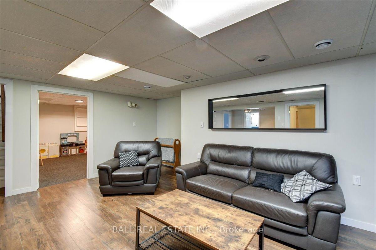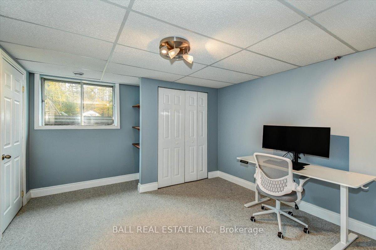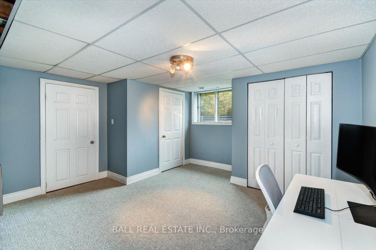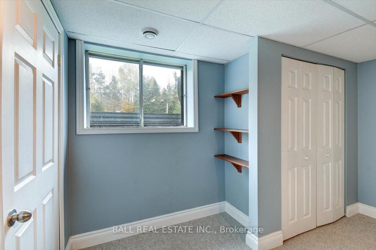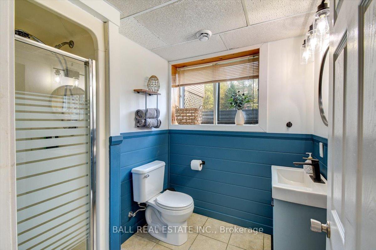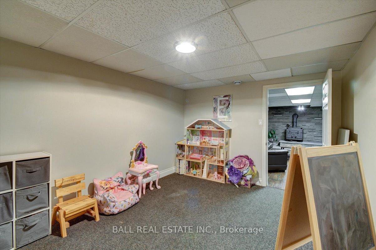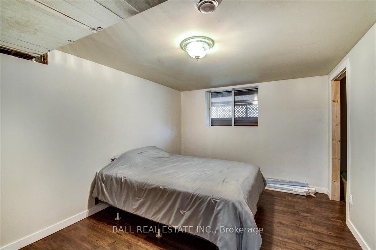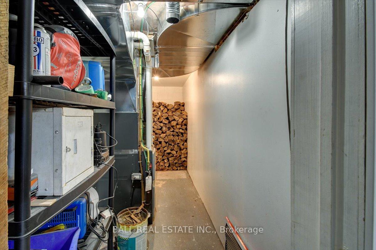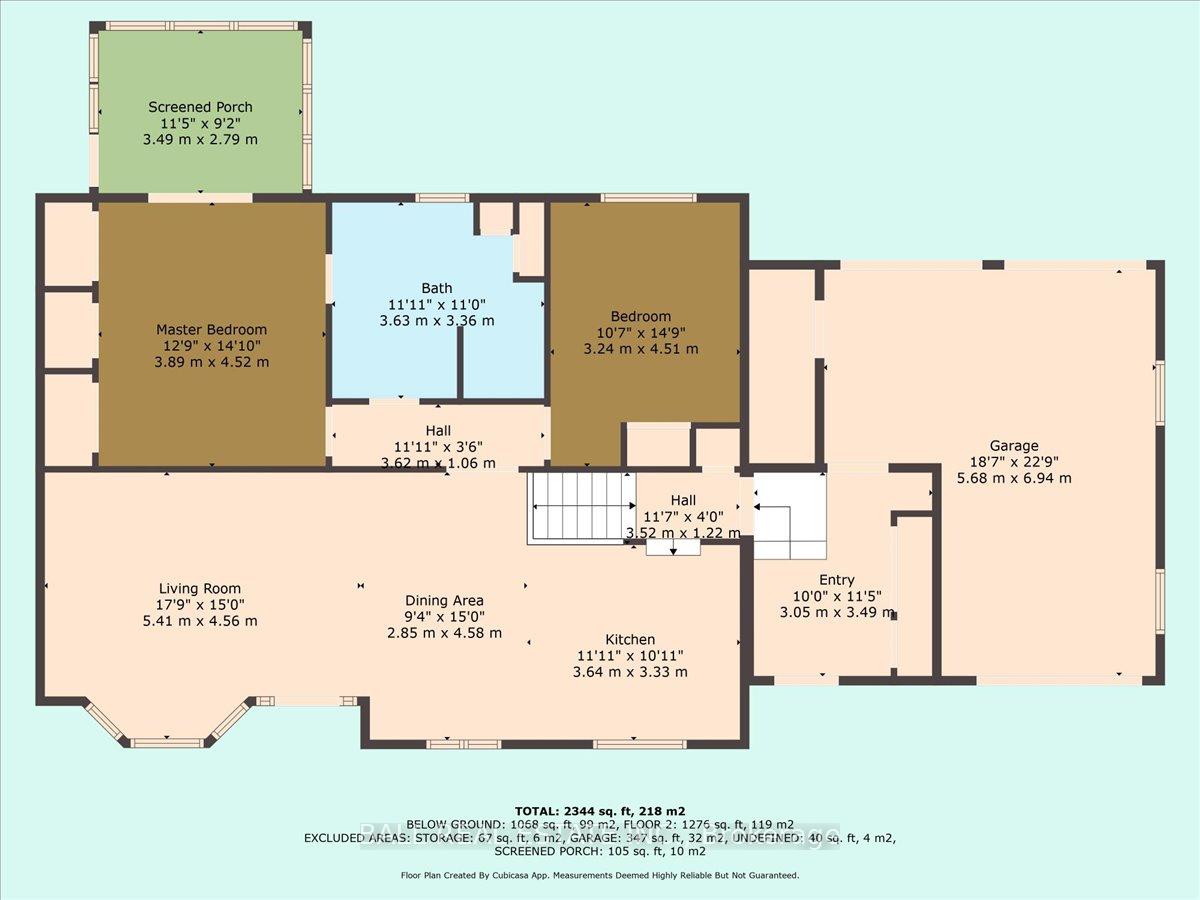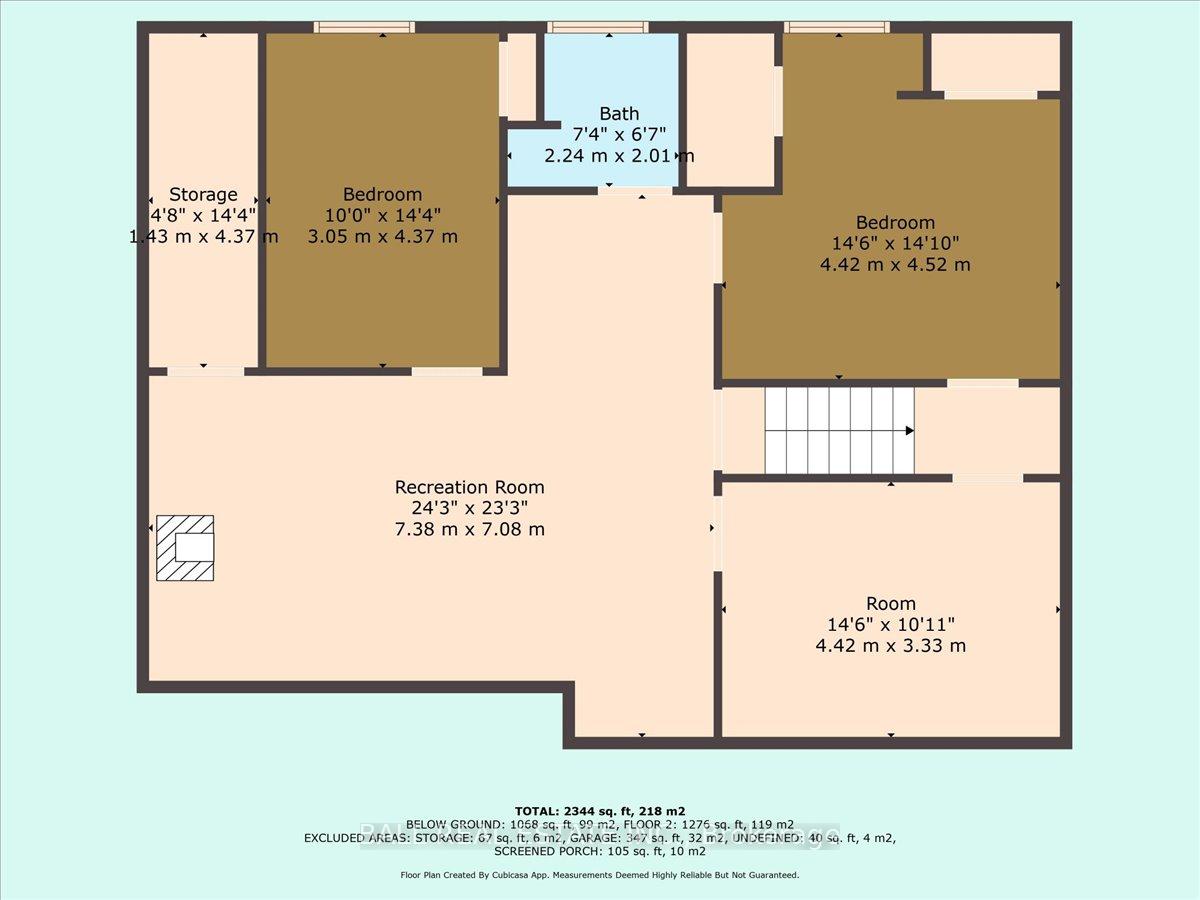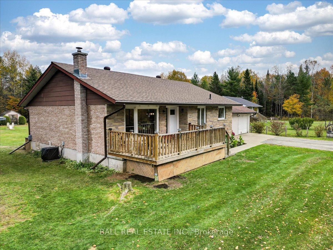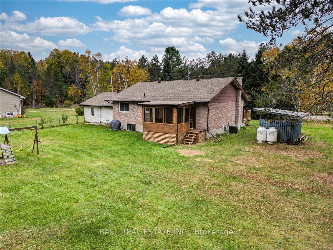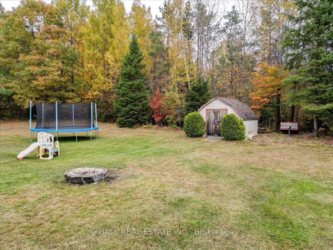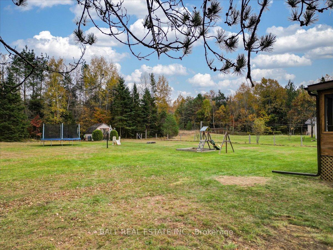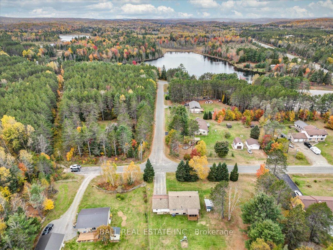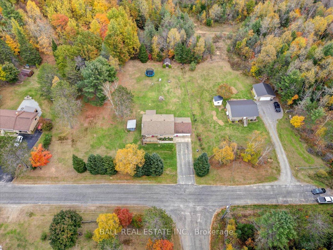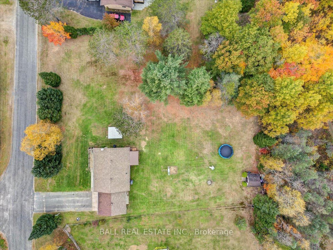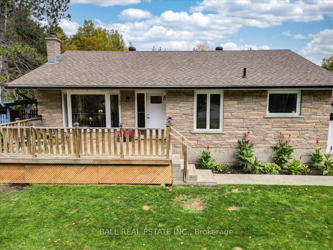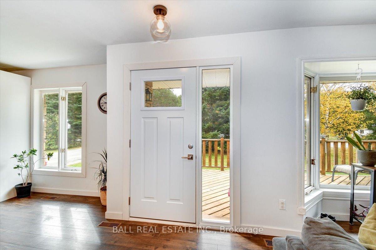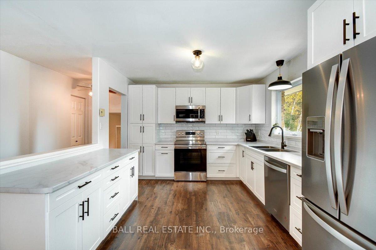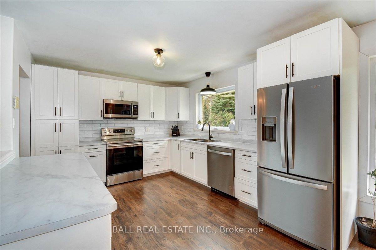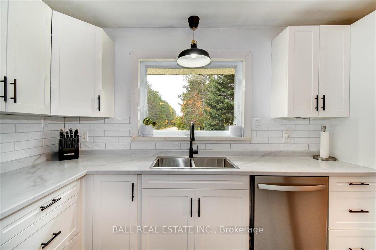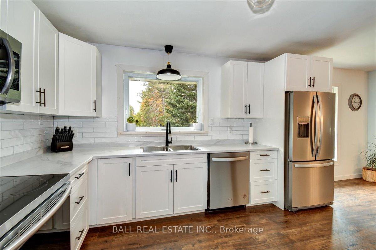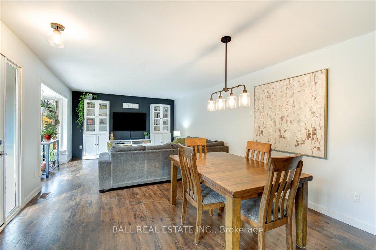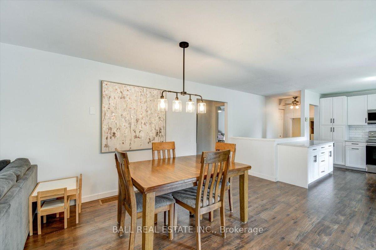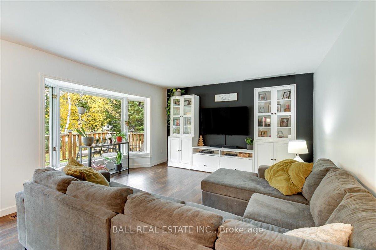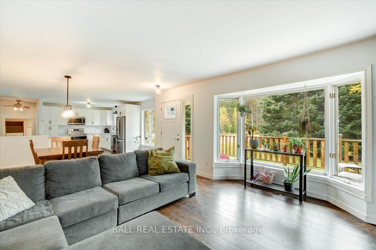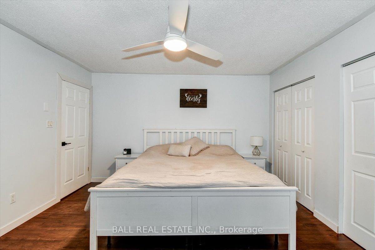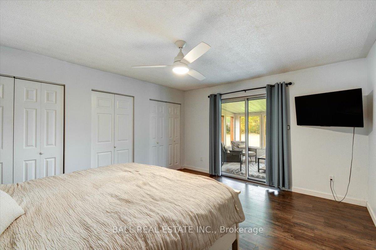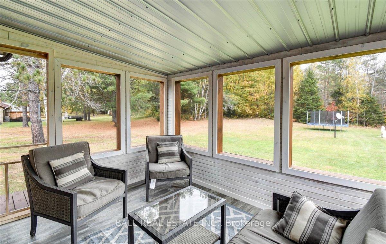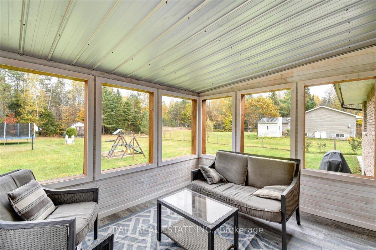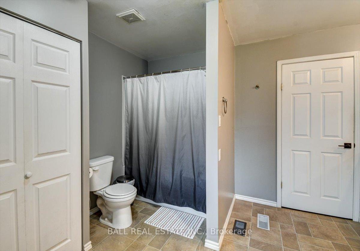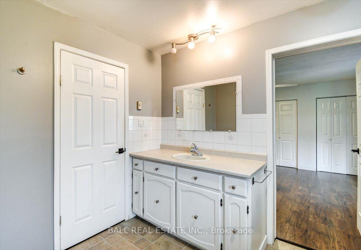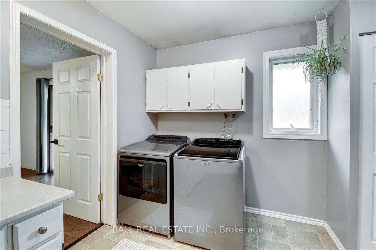$499,900
Available - For Sale
Listing ID: X9508758
44 Alexander Crt , Bancroft, K0L 1C0, Ontario
| Here is the one you have been looking for! With interest rates dropping - it's time to make a move! What better place than this stone bungalow located on a cul-de-sac in an extremely desirable location. The home features four bedrooms, two bathrooms and an open concept floor plan. Brand new kitchen installed this year with an island for extra counter space - newer stainless steel appliances. New propane furnace and central air conditioning in 2020. Large primary bedroom featuring three closets, and a walkout to the private sunroom. Oversized main floor 4 piece bath combined with laundry - cheater en-suite to the master. Fully finished lower level with two more bedrooms, a three piece bath, large rec room showcasing the wood burning stove, and tons of storage. 1 Acre level lot, attached garage with doors on both sides to drive through to the back yard conveniently, and a large mudroom between the house and garage. Located only minutes to Bancroft and 2.5 hours to the GTA. |
| Extras: 24 hour notice for showings. |
| Price | $499,900 |
| Taxes: | $2019.45 |
| Assessment: | $162000 |
| Assessment Year: | 2024 |
| Address: | 44 Alexander Crt , Bancroft, K0L 1C0, Ontario |
| Lot Size: | 197.97 x 223.18 (Feet) |
| Acreage: | .50-1.99 |
| Directions/Cross Streets: | Hwy 28S to Lower Faraday to Alexander Crt |
| Rooms: | 12 |
| Bedrooms: | 4 |
| Bedrooms +: | |
| Kitchens: | 1 |
| Family Room: | N |
| Basement: | Finished, Full |
| Approximatly Age: | 31-50 |
| Property Type: | Detached |
| Style: | Bungalow |
| Exterior: | Stone, Vinyl Siding |
| Garage Type: | Attached |
| (Parking/)Drive: | Private |
| Drive Parking Spaces: | 5 |
| Pool: | None |
| Other Structures: | Garden Shed |
| Approximatly Age: | 31-50 |
| Approximatly Square Footage: | 1100-1500 |
| Property Features: | Cul De Sac, Level, School, School Bus Route |
| Fireplace/Stove: | Y |
| Heat Source: | Propane |
| Heat Type: | Forced Air |
| Central Air Conditioning: | Central Air |
| Laundry Level: | Main |
| Sewers: | Septic |
| Water: | Well |
| Water Supply Types: | Dug Well |
| Utilities-Cable: | N |
| Utilities-Hydro: | Y |
| Utilities-Gas: | N |
| Utilities-Telephone: | Y |
$
%
Years
This calculator is for demonstration purposes only. Always consult a professional
financial advisor before making personal financial decisions.
| Although the information displayed is believed to be accurate, no warranties or representations are made of any kind. |
| BALL REAL ESTATE INC. |
|
|

Dir:
416-828-2535
Bus:
647-462-9629
| Book Showing | Email a Friend |
Jump To:
At a Glance:
| Type: | Freehold - Detached |
| Area: | Hastings |
| Municipality: | Bancroft |
| Style: | Bungalow |
| Lot Size: | 197.97 x 223.18(Feet) |
| Approximate Age: | 31-50 |
| Tax: | $2,019.45 |
| Beds: | 4 |
| Baths: | 2 |
| Fireplace: | Y |
| Pool: | None |
Locatin Map:
Payment Calculator:

