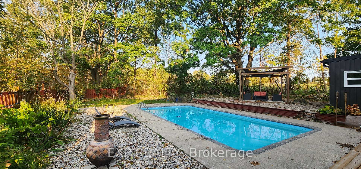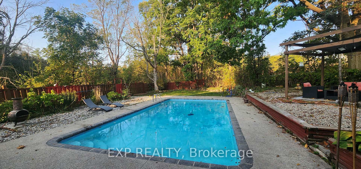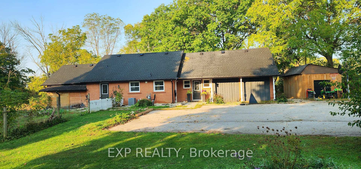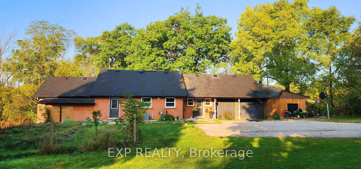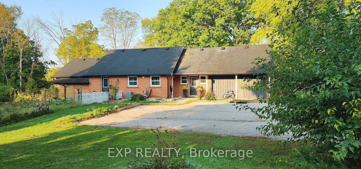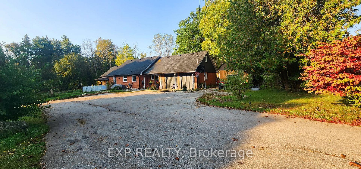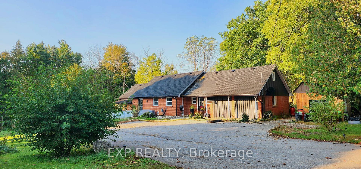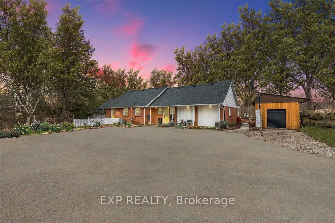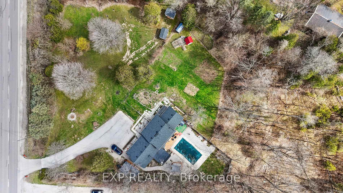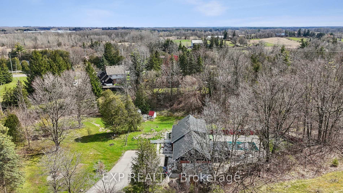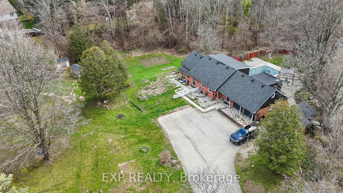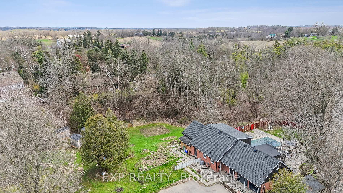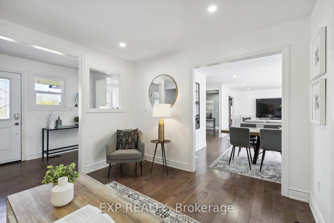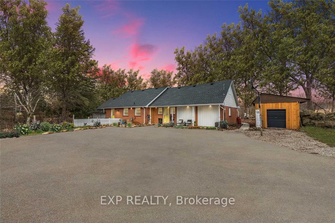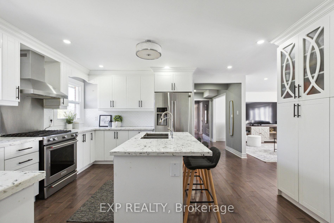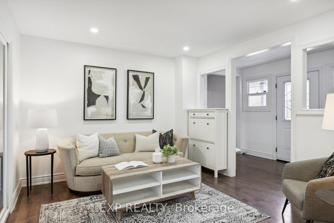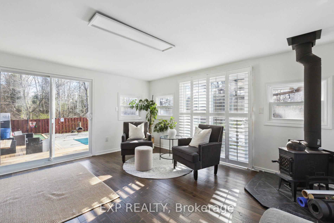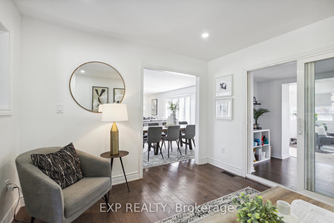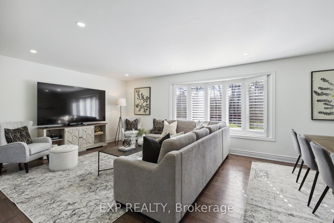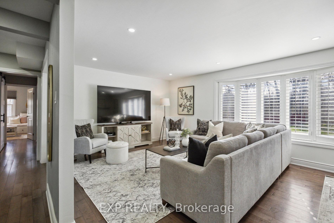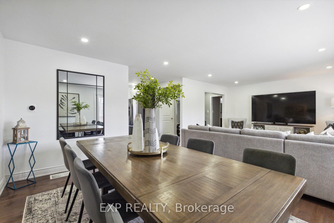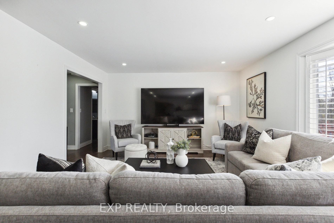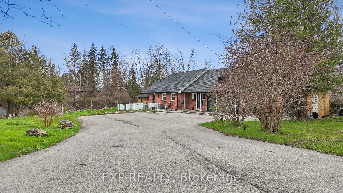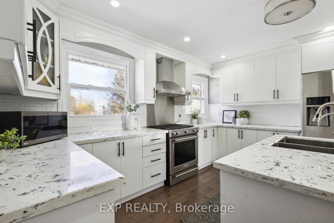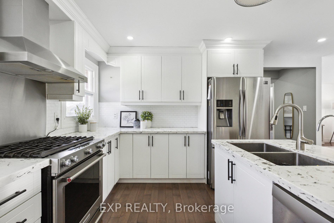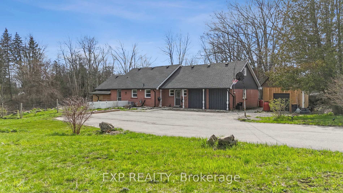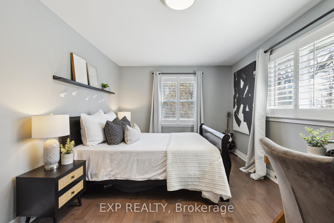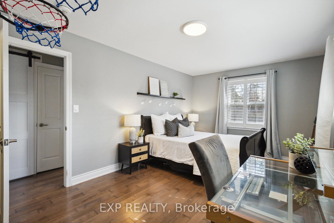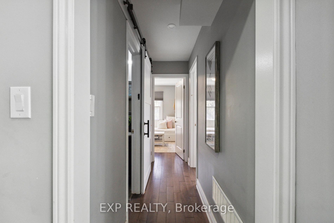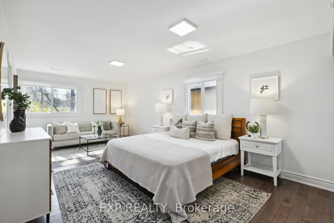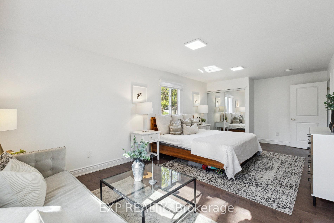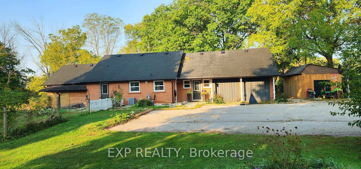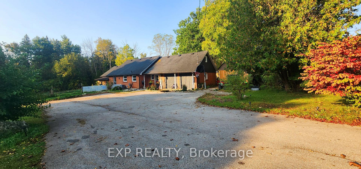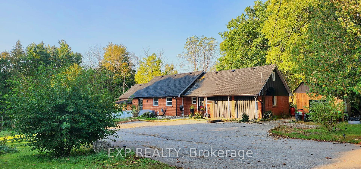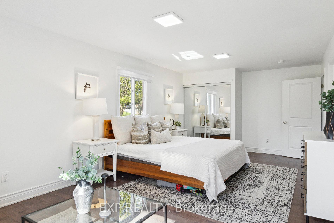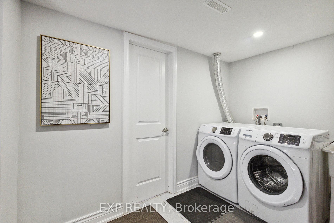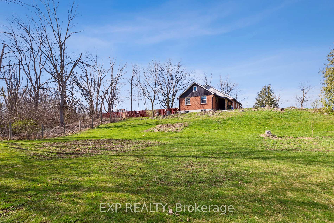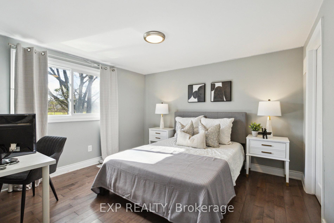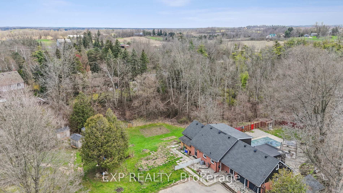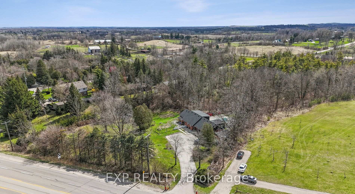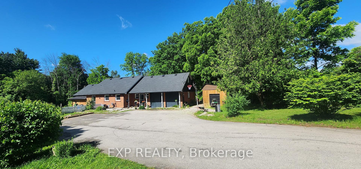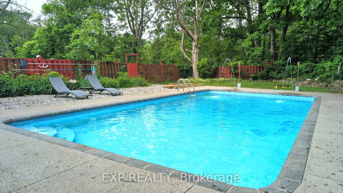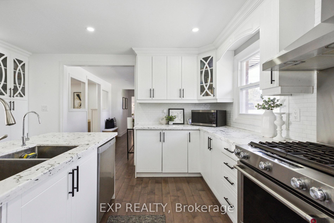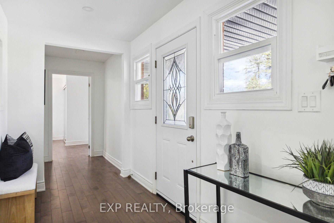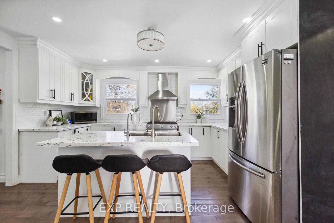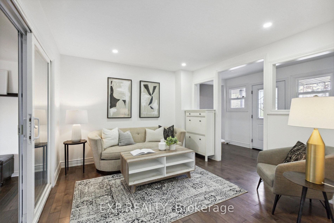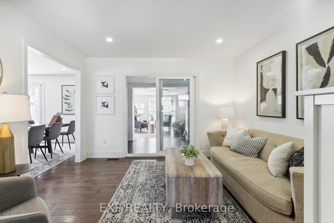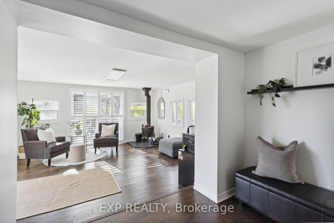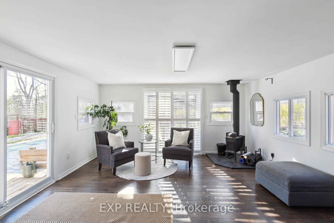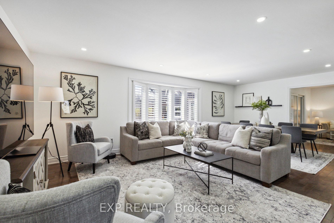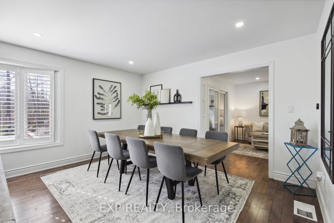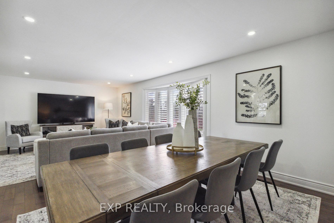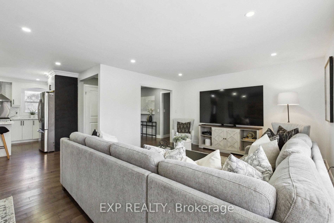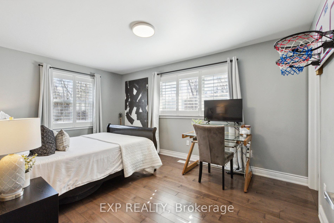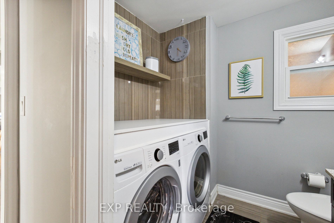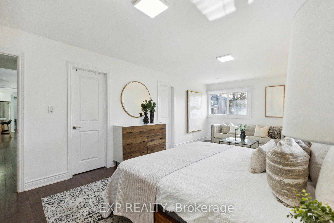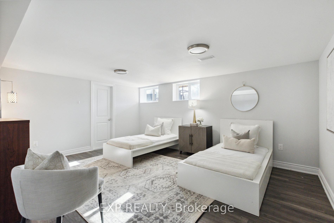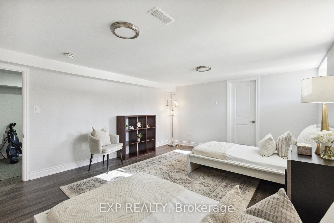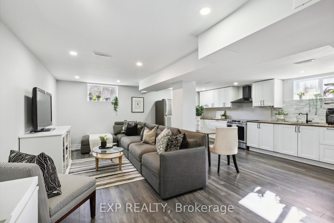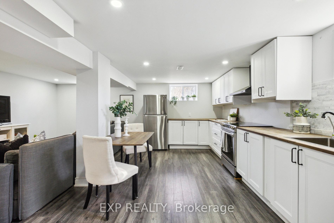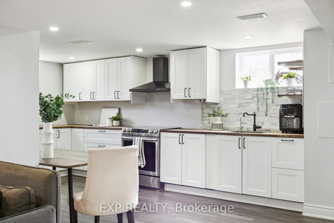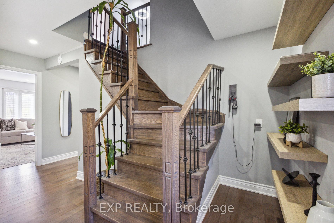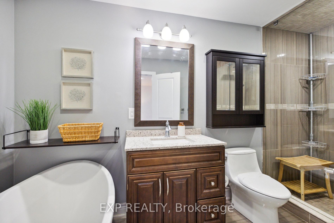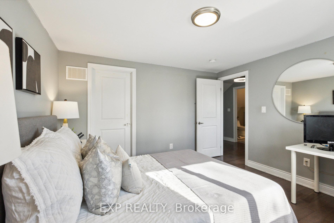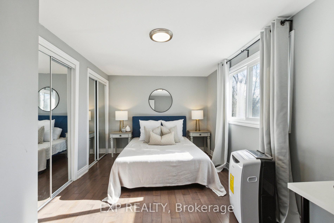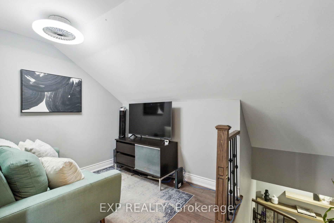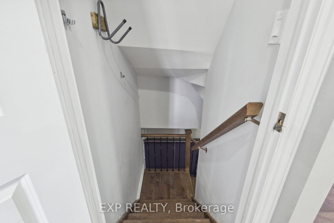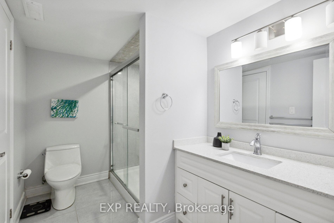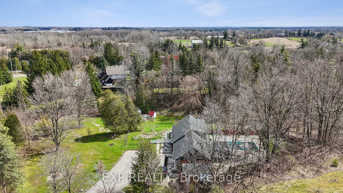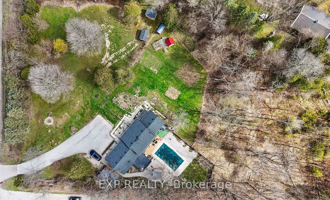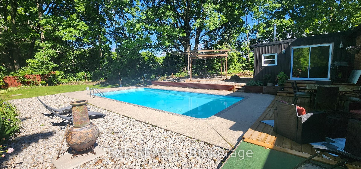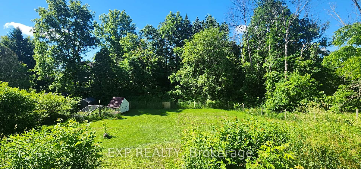$1,399,000
Available - For Sale
Listing ID: X9380348
1569 Hwy 6 , Hamilton, L8N 2Z7, Ontario
| Welcome to 1569 Hwy 6, Hamilton, an incredible 1.4-acre property that combines serene country living with modern amenities. Just 10 minutes from the 401 and 403, this versatile home is perfect for multi-generational families, growing households, or investors looking for a unique opportunity. Boasting 5+1 bedrooms, two kitchens, and two laundry rooms, this property also includes a fully independent in-law suite with a separate entrance, offering privacy and flexibility.3 Separate Door Entrances. Possibility to put a kitchen in the loft for 3 separate dwellings. Enjoy the cozy ambiance of the full-season sunroom with a fireplace, relax in the loft, or make the most of warm summers by the in-ground pool. Upgrades like an EV charger, a new 266,000 BTU natural gas pool heater, a smart thermostat, and solar-powered vents enhance the efficiency and comfort of the home. This property is more than a home. It's an investment in lifestyle, comfort, and possibilities. Dont miss out on this fantastic opportunity. Book your viewing today!**The exterior siding and front doors updated paint colour are not reflected in the picture ** |
| Price | $1,399,000 |
| Taxes: | $6808.47 |
| Address: | 1569 Hwy 6 , Hamilton, L8N 2Z7, Ontario |
| Lot Size: | 240.63 x 259.16 (Feet) |
| Acreage: | .50-1.99 |
| Directions/Cross Streets: | Concession 8 W |
| Rooms: | 18 |
| Rooms +: | 5 |
| Bedrooms: | 5 |
| Bedrooms +: | 1 |
| Kitchens: | 1 |
| Kitchens +: | 1 |
| Family Room: | Y |
| Basement: | Apartment, Finished |
| Property Type: | Detached |
| Style: | Bungalow |
| Exterior: | Brick, Vinyl Siding |
| Garage Type: | None |
| (Parking/)Drive: | Private |
| Drive Parking Spaces: | 8 |
| Pool: | Inground |
| Other Structures: | Garden Shed |
| Approximatly Square Footage: | 2000-2500 |
| Property Features: | Clear View, Electric Car Charg, Wooded/Treed |
| Fireplace/Stove: | Y |
| Heat Source: | Gas |
| Heat Type: | Forced Air |
| Central Air Conditioning: | Central Air |
| Laundry Level: | Main |
| Elevator Lift: | N |
| Sewers: | Septic |
| Water: | Well |
$
%
Years
This calculator is for demonstration purposes only. Always consult a professional
financial advisor before making personal financial decisions.
| Although the information displayed is believed to be accurate, no warranties or representations are made of any kind. |
| EXP REALTY |
|
|

Dir:
416-828-2535
Bus:
647-462-9629
| Book Showing | Email a Friend |
Jump To:
At a Glance:
| Type: | Freehold - Detached |
| Area: | Hamilton |
| Municipality: | Hamilton |
| Neighbourhood: | Rural Flamborough |
| Style: | Bungalow |
| Lot Size: | 240.63 x 259.16(Feet) |
| Tax: | $6,808.47 |
| Beds: | 5+1 |
| Baths: | 5 |
| Fireplace: | Y |
| Pool: | Inground |
Locatin Map:
Payment Calculator:

