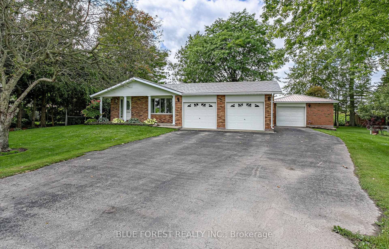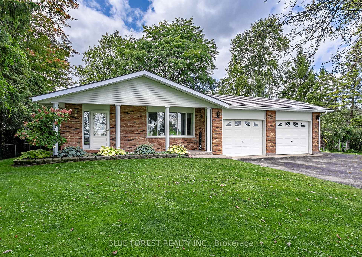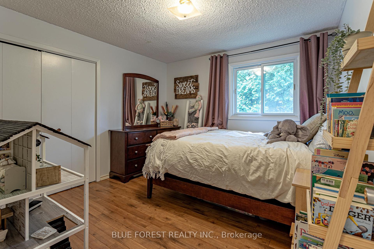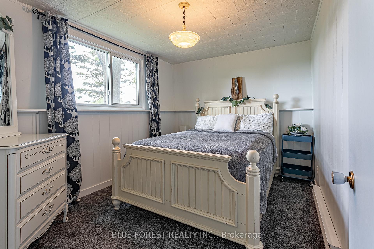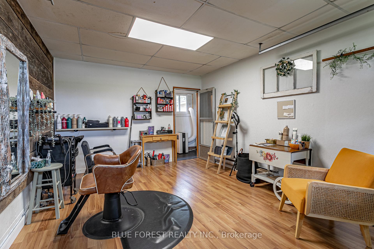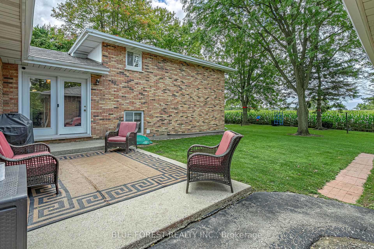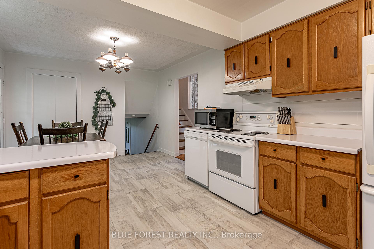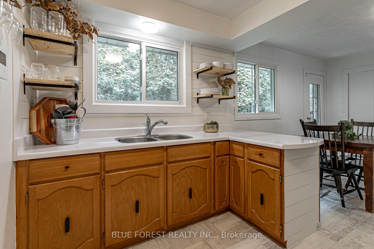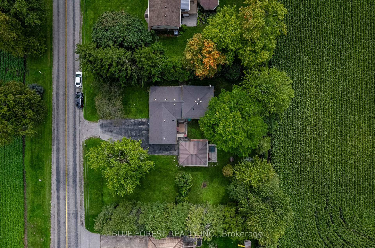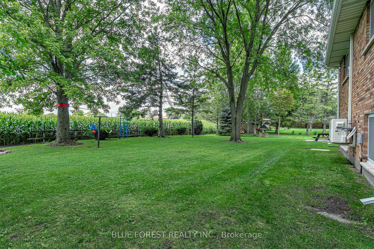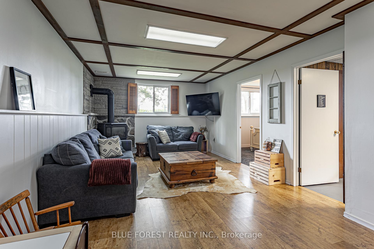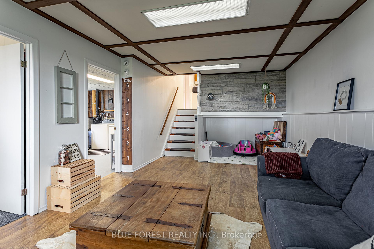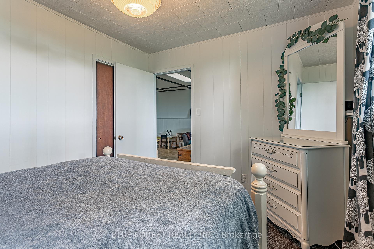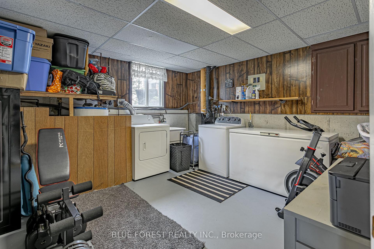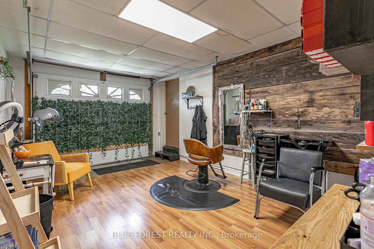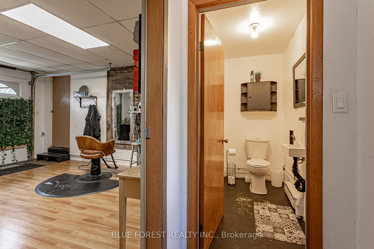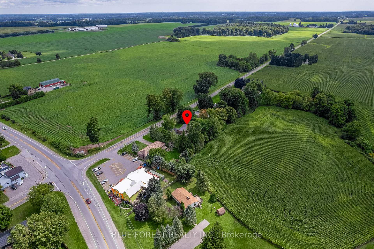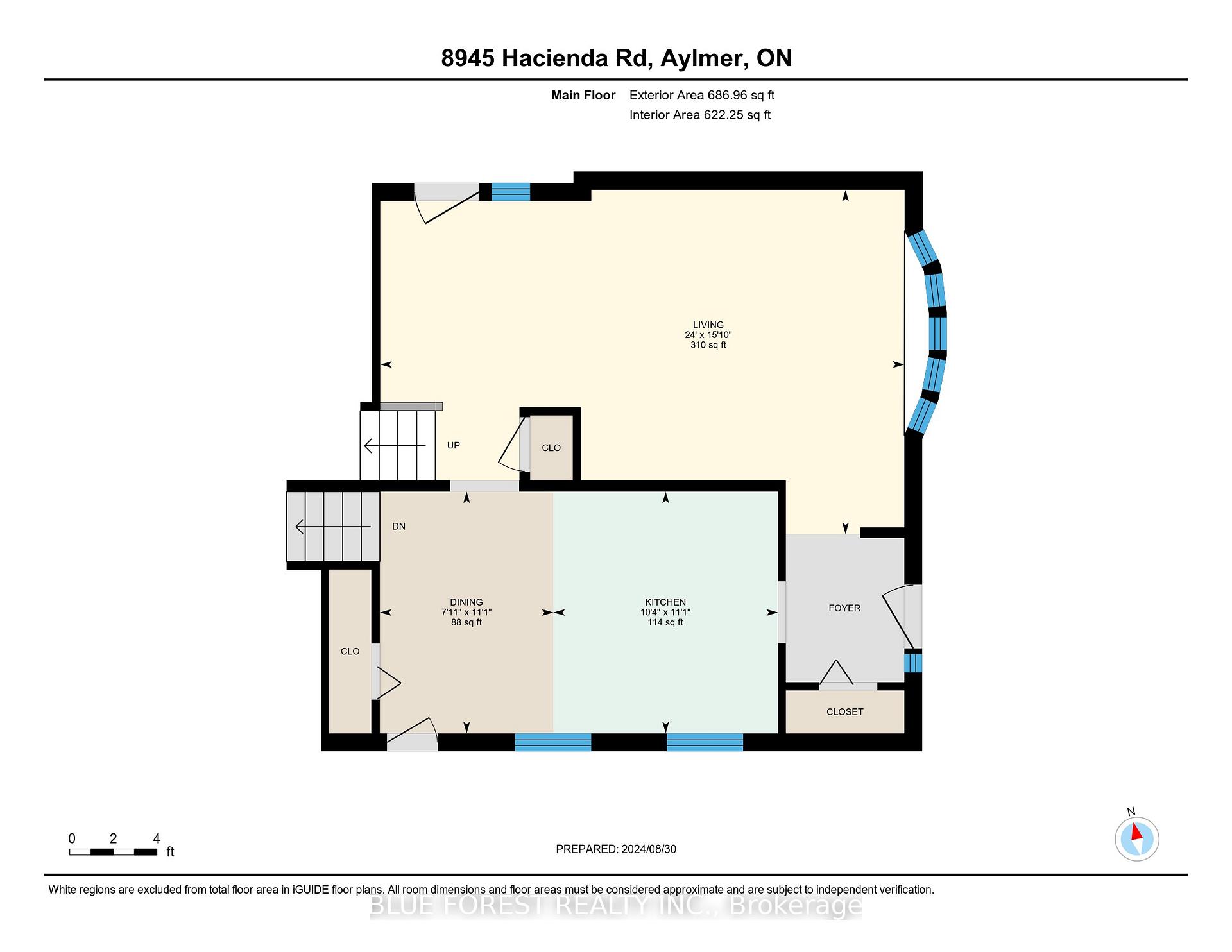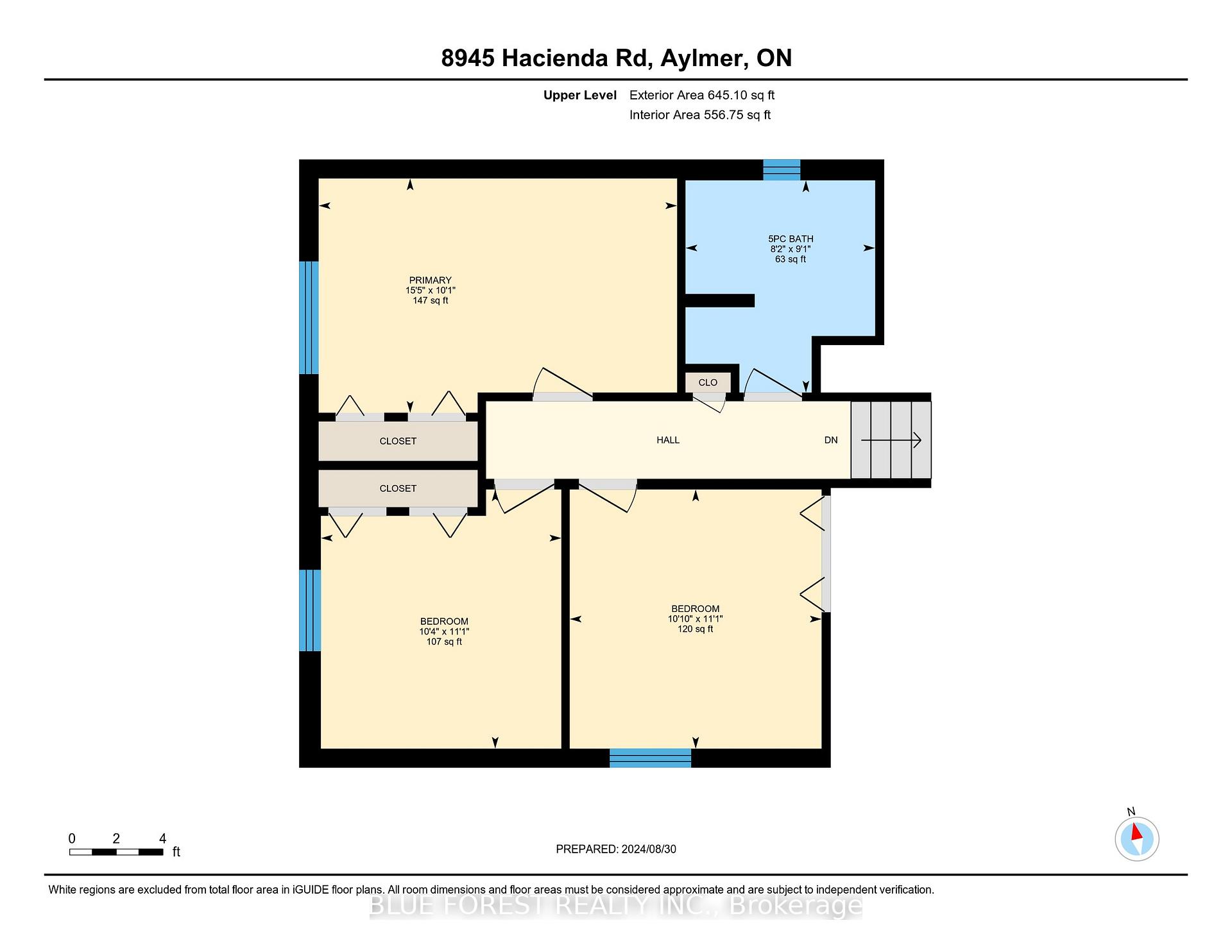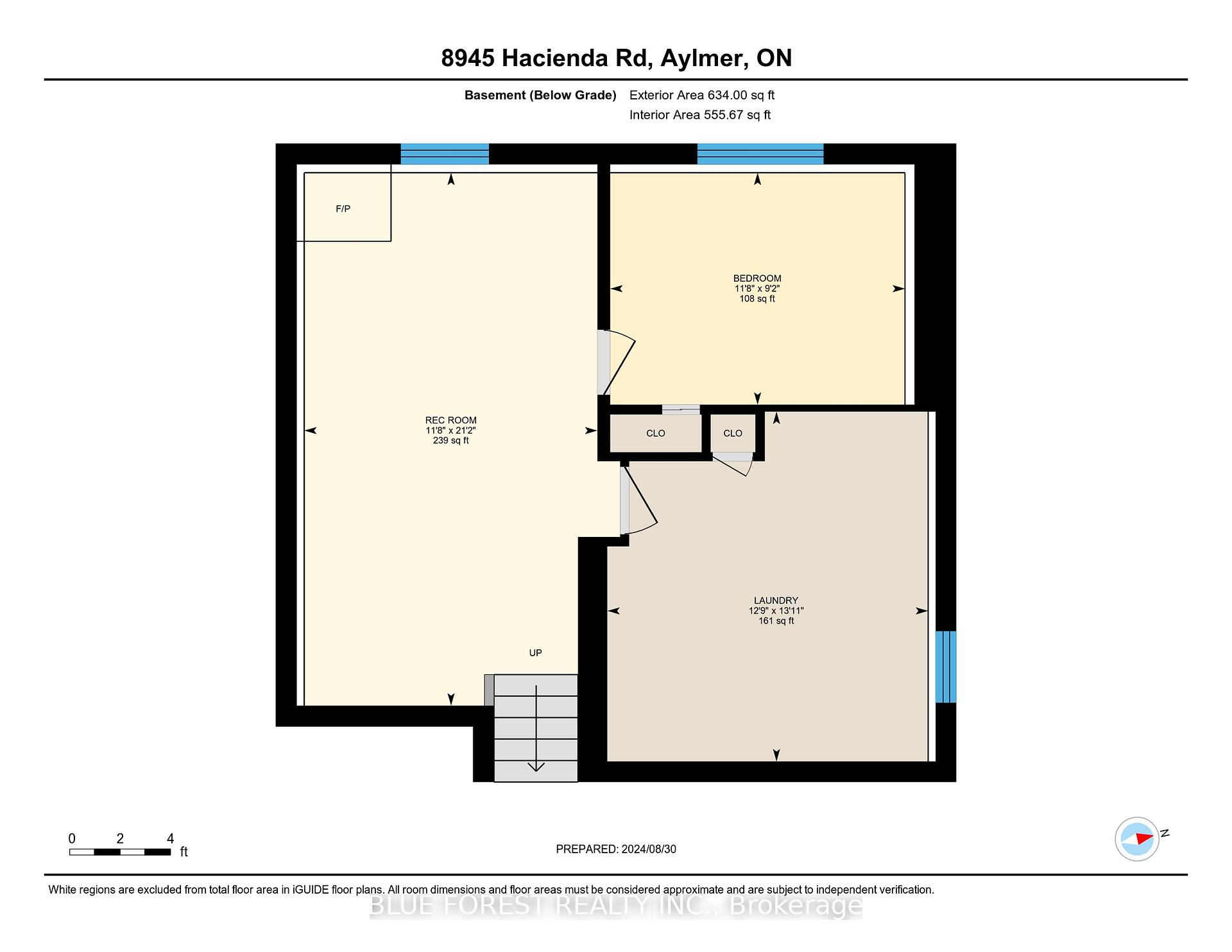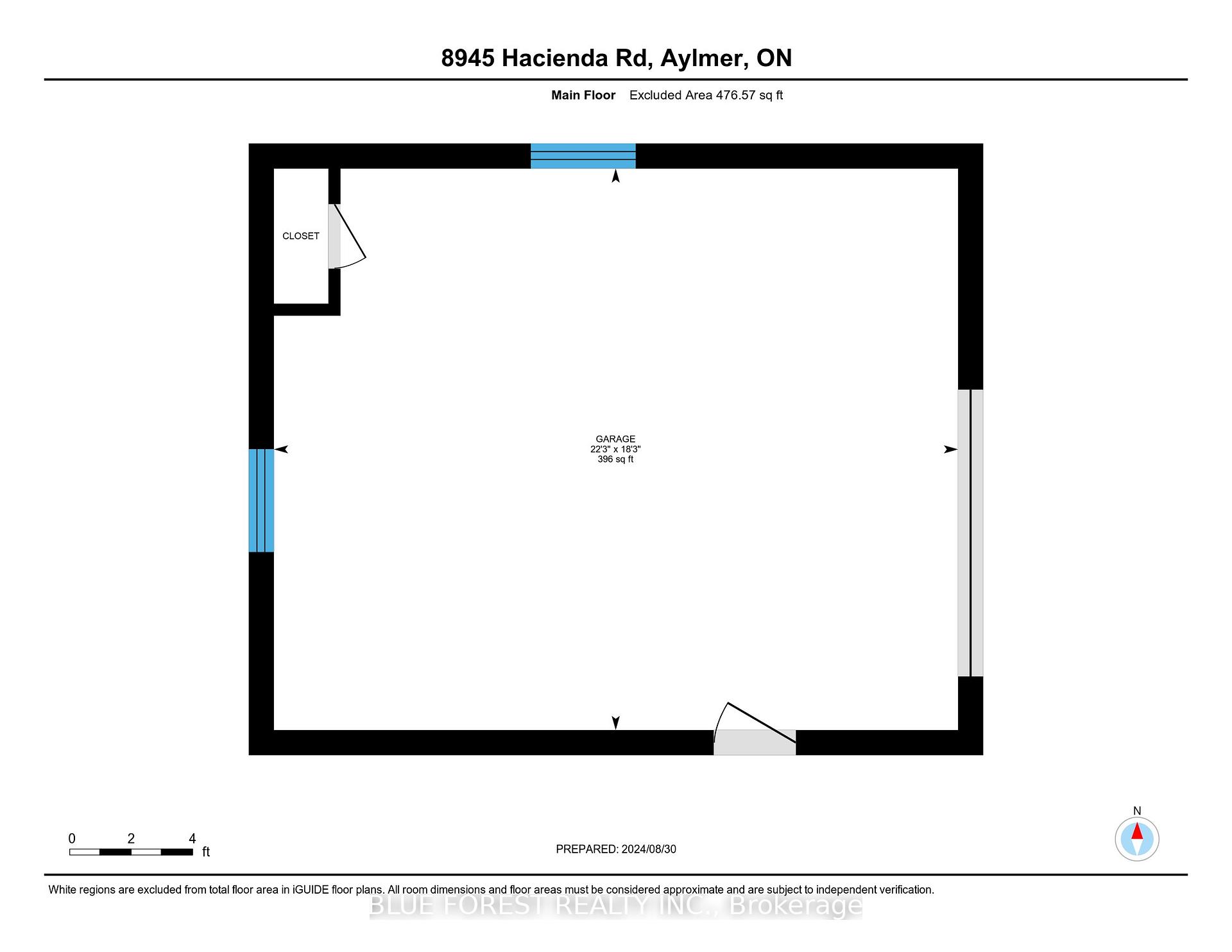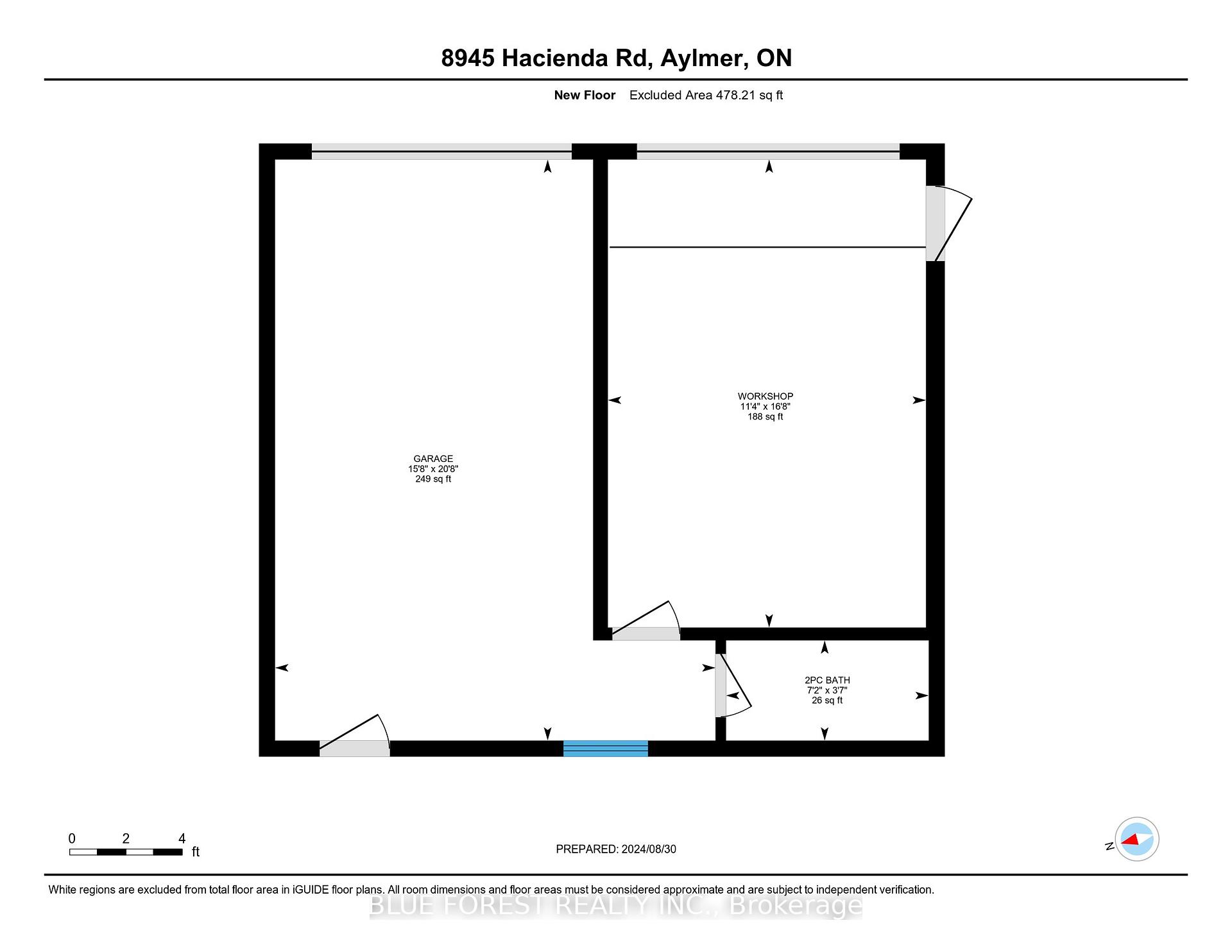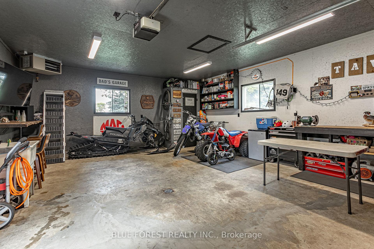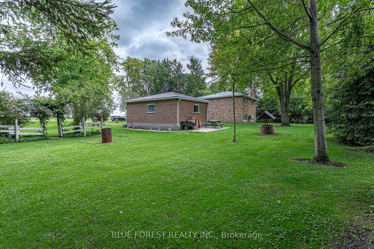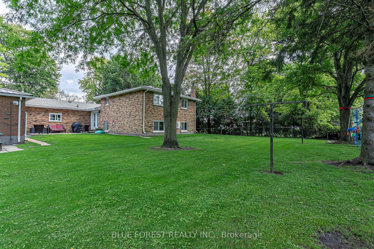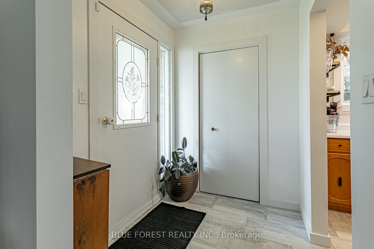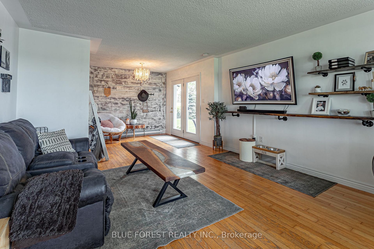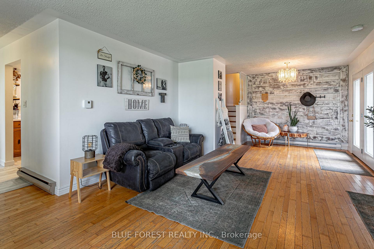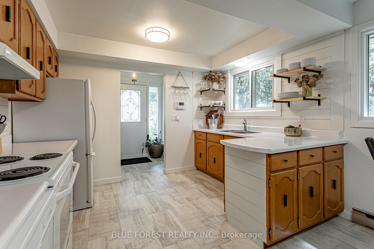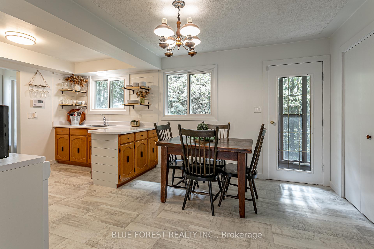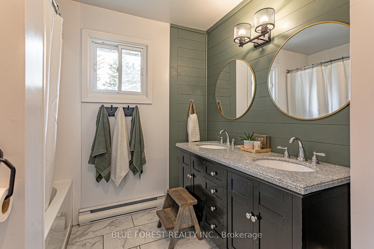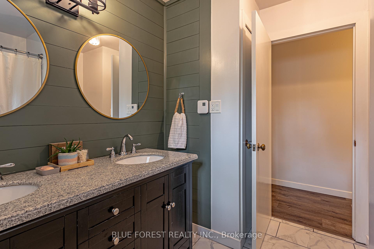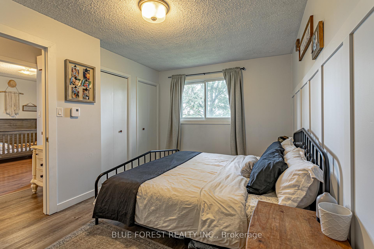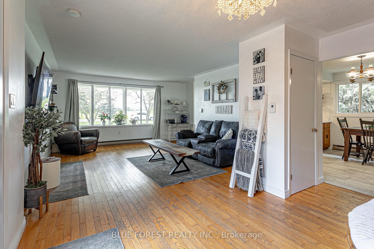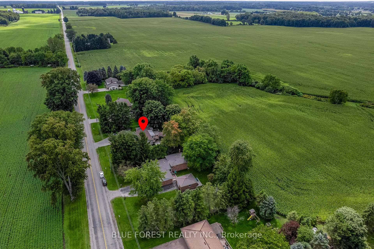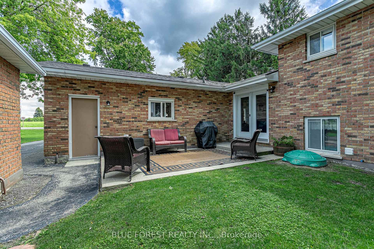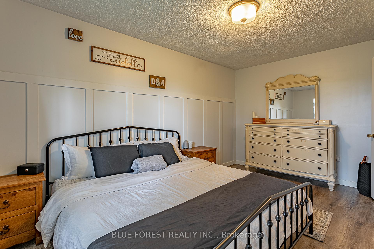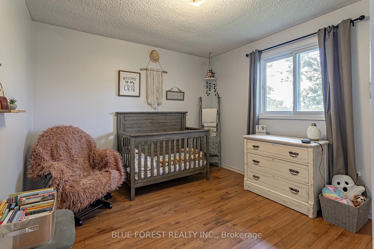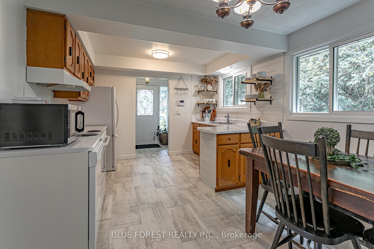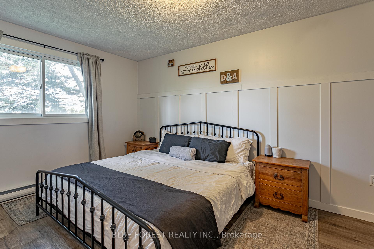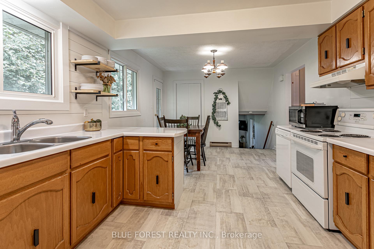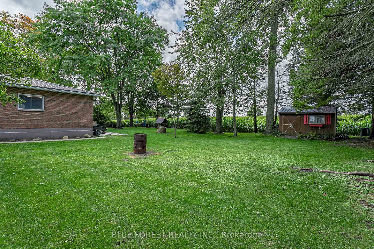$670,000
Available - For Sale
Listing ID: X9295239
8945 Hacienda Rd , Aylmer, N5H 2R1, Ontario
| Have a look at this recently updated and well-maintained 3+1 bedroom backsplit, representing a great opportunity for hobbyist, small business owners, growing families and those who enjoy the outdoors. Sitting on just under a half acre of land, this property has much to offer. The upper level features 3 good sized bedrooms and a 5 piece bathroom, with a 2-way heat pump in the hall installed in 2022. The main floor provides a spacious and open living room on one side, with a bright open style kitchen & dining room with a side "walk-out" making up the rest of the floor. Part of the attached garage has also been finished to provide additional space, complete with a 2 piece bathroom, providing potential or an office space, a gym or whatever you see fit! The remaining portion of the garage is still used for storage and/or parking. In addition to the attached garage, there is a heated and insulated detached garage/shop that provides for the perfect work space, a man cave, or for those needing the additional space for storage. The large yard overlooks the farmers fields, and features a concrete courtyard as a welcoming centerpiece. Located only a 5 minute drive from most amenities, you will be provided with a balance of the space of the country along with the benefits of bigger towns. Don't miss out on the chance to see if this turn-key country home, might just be what you are looking for. |
| Price | $670,000 |
| Taxes: | $4107.80 |
| Address: | 8945 Hacienda Rd , Aylmer, N5H 2R1, Ontario |
| Lot Size: | 135.40 x 153.51 (Feet) |
| Acreage: | < .50 |
| Directions/Cross Streets: | Cross street: Talbot Line (Highway 3). East of Aylmer, turn off Hwy 3 South onto Hacienda Road. |
| Rooms: | 9 |
| Rooms +: | 3 |
| Bedrooms: | 3 |
| Bedrooms +: | 1 |
| Kitchens: | 1 |
| Family Room: | Y |
| Basement: | Finished, Full |
| Approximatly Age: | 31-50 |
| Property Type: | Detached |
| Style: | Backsplit 3 |
| Exterior: | Brick |
| Garage Type: | Attached |
| Drive Parking Spaces: | 9 |
| Pool: | None |
| Other Structures: | Garden Shed, Workshop |
| Approximatly Age: | 31-50 |
| Approximatly Square Footage: | 1100-1500 |
| Property Features: | Clear View, Golf, School, School Bus Route, Wooded/Treed |
| Fireplace/Stove: | Y |
| Heat Source: | Gas |
| Heat Type: | Heat Pump |
| Central Air Conditioning: | Wall Unit |
| Laundry Level: | Lower |
| Elevator Lift: | N |
| Sewers: | Septic |
| Water: | Well |
| Water Supply Types: | Drilled Well |
| Utilities-Cable: | A |
| Utilities-Hydro: | Y |
| Utilities-Gas: | Y |
| Utilities-Telephone: | A |
$
%
Years
This calculator is for demonstration purposes only. Always consult a professional
financial advisor before making personal financial decisions.
| Although the information displayed is believed to be accurate, no warranties or representations are made of any kind. |
| BLUE FOREST REALTY INC. |
|
|

Dir:
416-828-2535
Bus:
647-462-9629
| Virtual Tour | Book Showing | Email a Friend |
Jump To:
At a Glance:
| Type: | Freehold - Detached |
| Area: | Elgin |
| Municipality: | Aylmer |
| Neighbourhood: | AY |
| Style: | Backsplit 3 |
| Lot Size: | 135.40 x 153.51(Feet) |
| Approximate Age: | 31-50 |
| Tax: | $4,107.8 |
| Beds: | 3+1 |
| Baths: | 2 |
| Fireplace: | Y |
| Pool: | None |
Locatin Map:
Payment Calculator:

