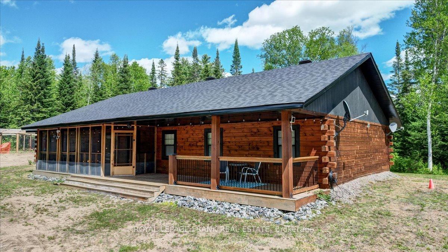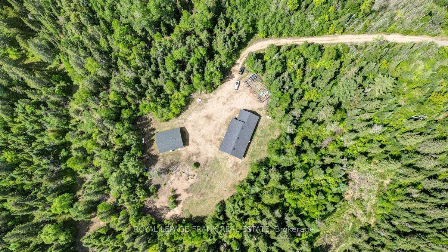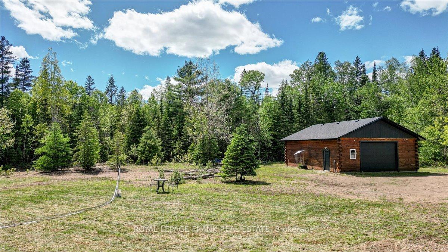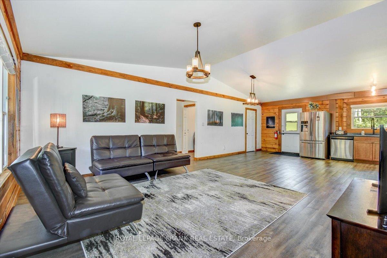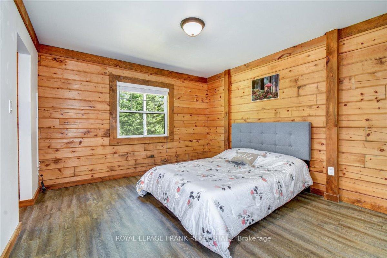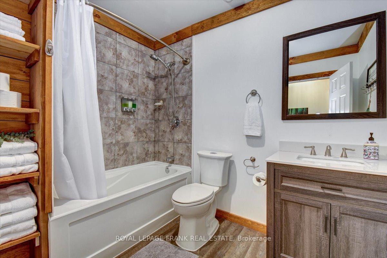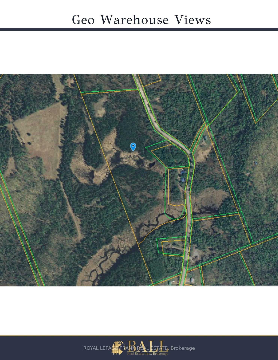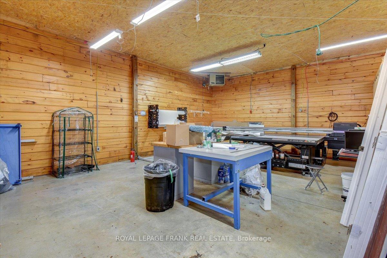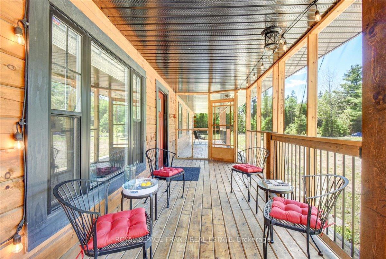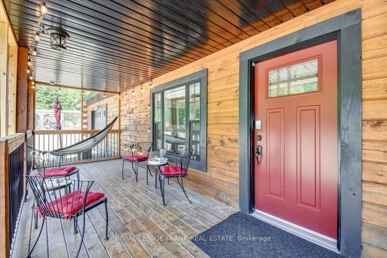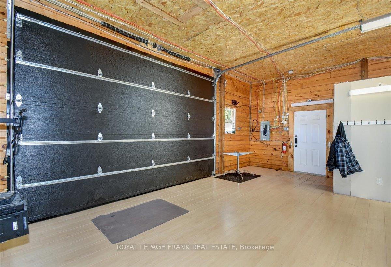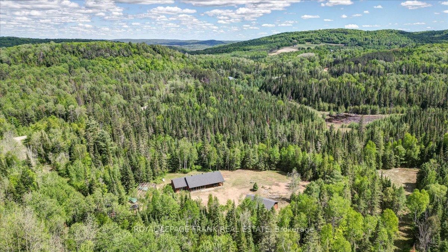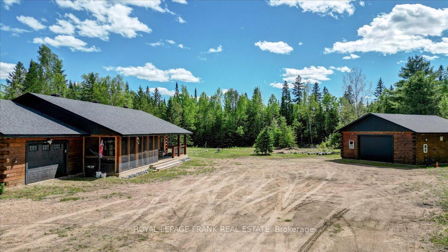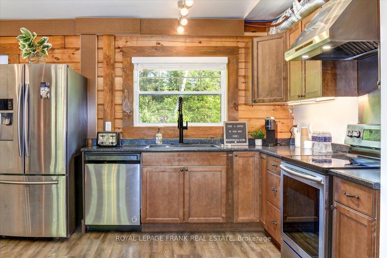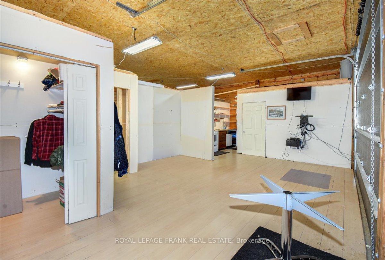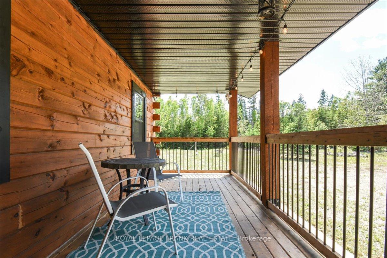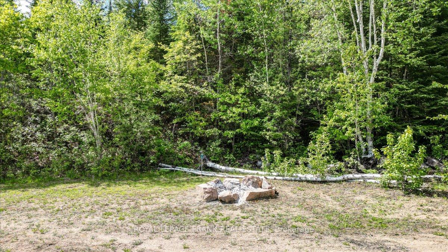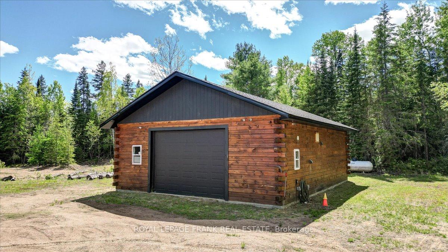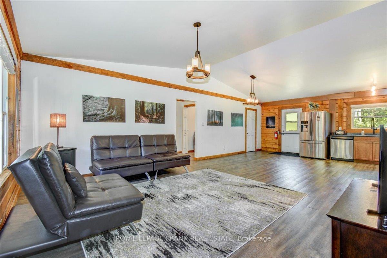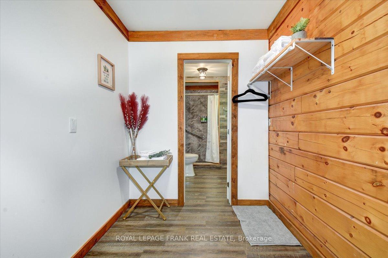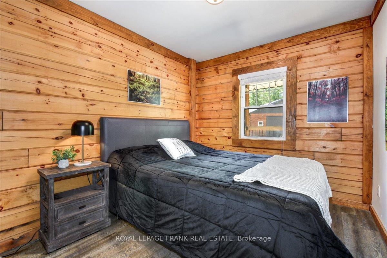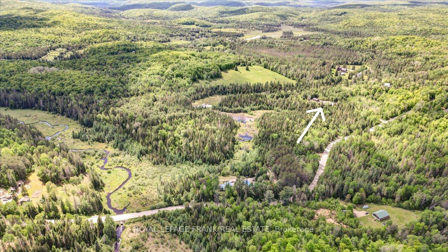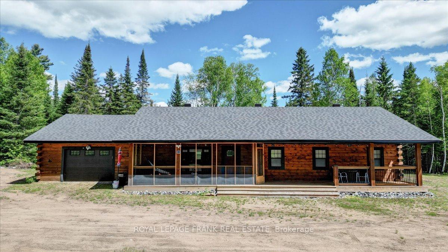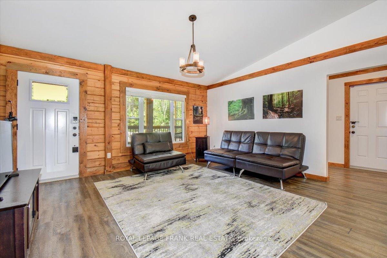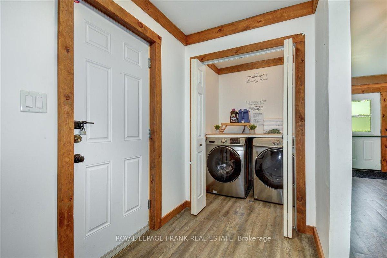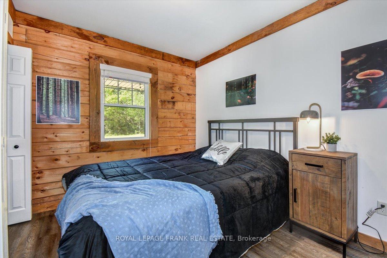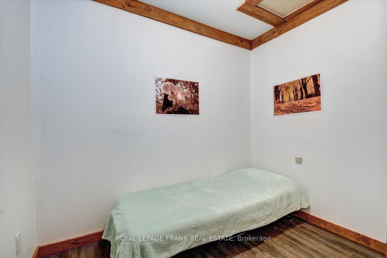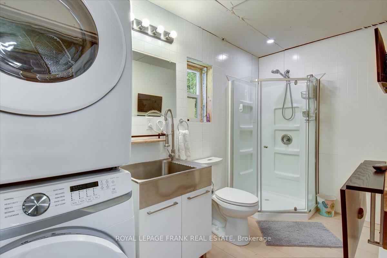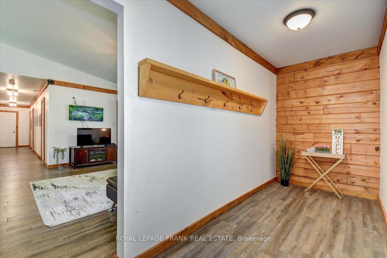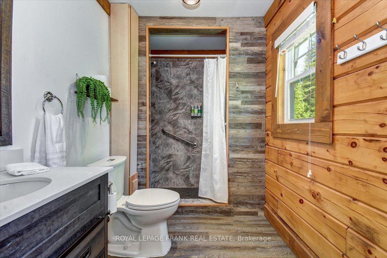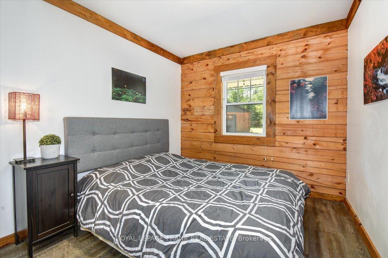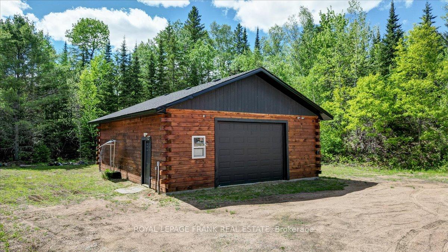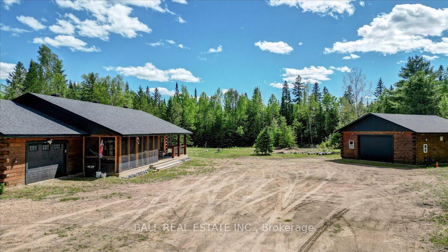$799,000
Available - For Sale
Listing ID: X8385482
40 Mountney Rd , Hastings Highlands, K0L 1C0, Ontario
| Welcome to your secluded haven in the countryside! Newly constructed 2018 log home, on 26+acres close to Bancroft. Open-concept living space boasts cathedral ceilings & radiant propane in-floor heating for unparalleled comfort. Oversized mudroom, conveniently located off the attached garage ensures cleanliness & organization with its separate laundry space. Primary bdrm has a spacious walkthrough closet and luxurious 3pc ensuite, while the other 3 bdrms & office share a spacious 4pc bathroom. 30x38 detached workshop with electrical upgrades beckons endless possibilities. Accessible by gated entrance & long driveway, privacy is paramount as you explore the level yard, tranquil ponds, & winding trails that crisscross the property. Want to live off the land? Custom-built, fully wired chicken coop with separate gated garden area awaits. Embrace the tranquillity of rural living, where every detail is designed to enhance your connection with the land & foster a life of serenity & possibility. |
| Extras: 30x38 Heated Workshop. |
| Price | $799,000 |
| Taxes: | $4354.00 |
| Assessment: | $339000 |
| Assessment Year: | 2023 |
| Address: | 40 Mountney Rd , Hastings Highlands, K0L 1C0, Ontario |
| Lot Size: | 867.00 x 730.00 (Feet) |
| Acreage: | 25-49.99 |
| Directions/Cross Streets: | BANCROFT, HWY 28 TURN LEFT TO CLEAR LAKE |
| Rooms: | 10 |
| Bedrooms: | 4 |
| Bedrooms +: | |
| Kitchens: | 1 |
| Family Room: | Y |
| Basement: | None |
| Approximatly Age: | 6-15 |
| Property Type: | Detached |
| Style: | Bungalow |
| Exterior: | Log |
| Garage Type: | Attached |
| (Parking/)Drive: | Front Yard |
| Drive Parking Spaces: | 8 |
| Pool: | None |
| Other Structures: | Workshop |
| Approximatly Age: | 6-15 |
| Approximatly Square Footage: | 1500-2000 |
| Property Features: | Arts Centre, Beach, Campground, Electric Car Charg, Hospital, Lake/Pond |
| Fireplace/Stove: | N |
| Heat Source: | Propane |
| Heat Type: | Forced Air |
| Central Air Conditioning: | None |
| Sewers: | Septic |
| Water: | Well |
| Water Supply Types: | Drilled Well |
| Utilities-Cable: | N |
| Utilities-Hydro: | Y |
| Utilities-Gas: | N |
| Utilities-Telephone: | A |
$
%
Years
This calculator is for demonstration purposes only. Always consult a professional
financial advisor before making personal financial decisions.
| Although the information displayed is believed to be accurate, no warranties or representations are made of any kind. |
| ROYAL LEPAGE FRANK REAL ESTATE |
|
|

Dir:
416-828-2535
Bus:
647-462-9629
| Virtual Tour | Book Showing | Email a Friend |
Jump To:
At a Glance:
| Type: | Freehold - Detached |
| Area: | Hastings |
| Municipality: | Hastings Highlands |
| Style: | Bungalow |
| Lot Size: | 867.00 x 730.00(Feet) |
| Approximate Age: | 6-15 |
| Tax: | $4,354 |
| Beds: | 4 |
| Baths: | 2 |
| Fireplace: | N |
| Pool: | None |
Locatin Map:
Payment Calculator:

