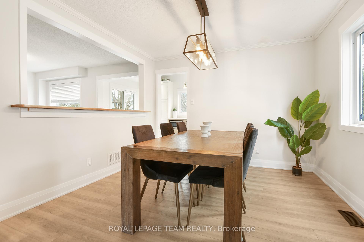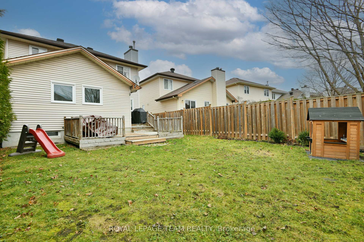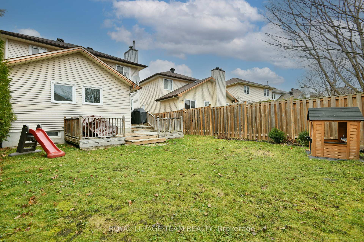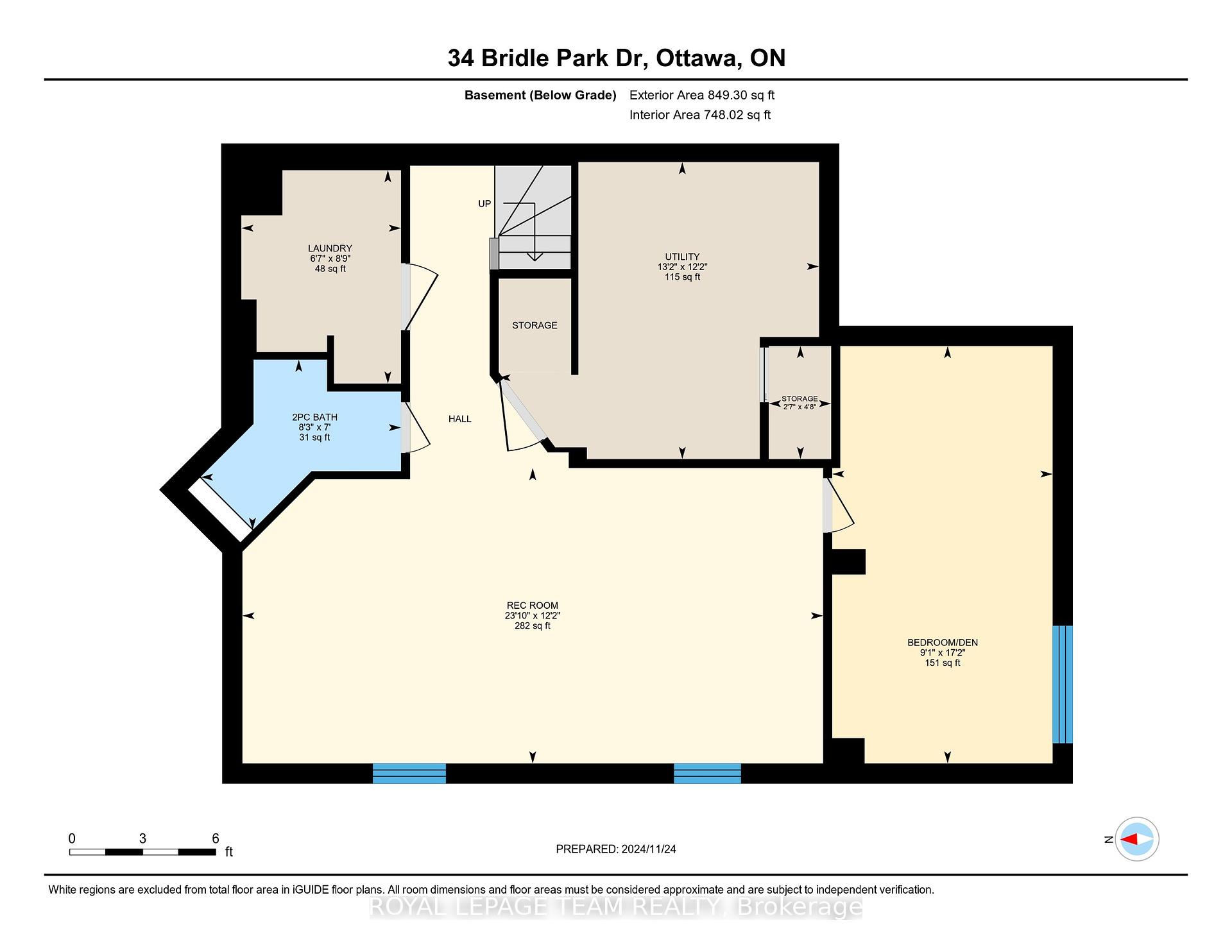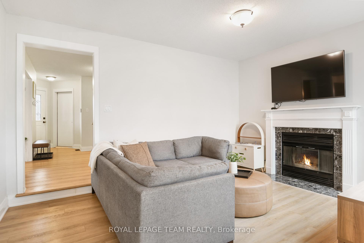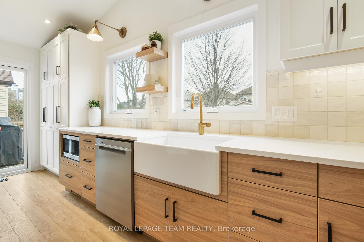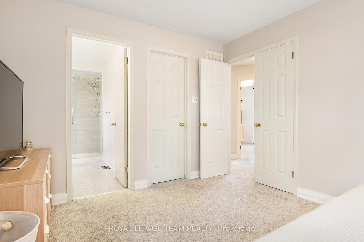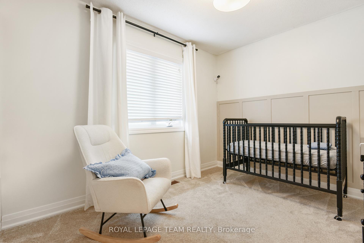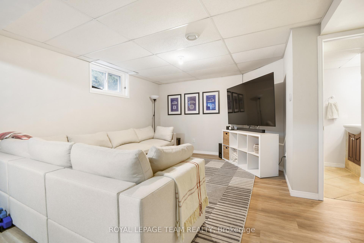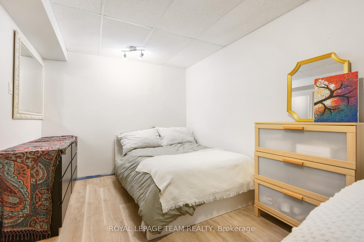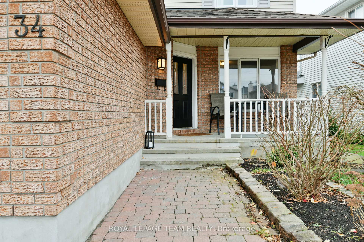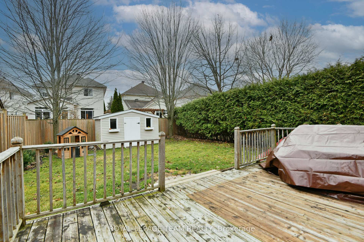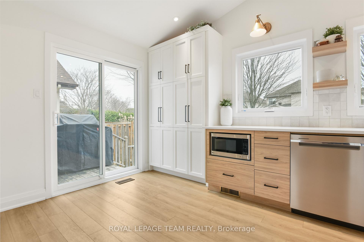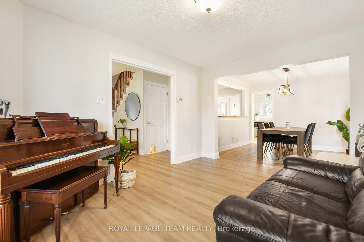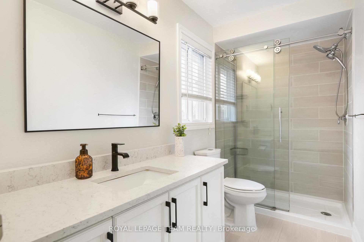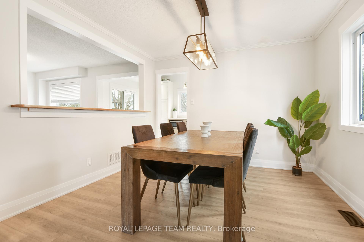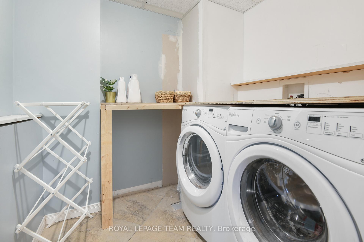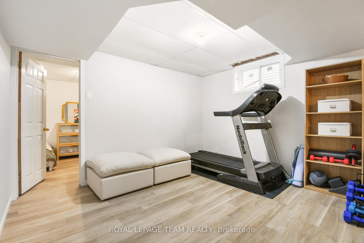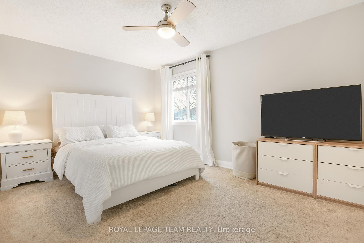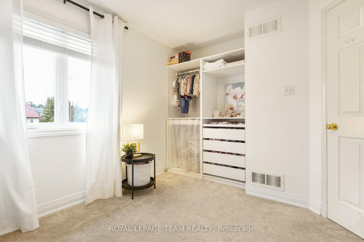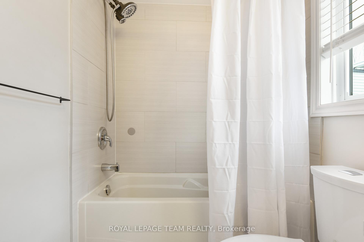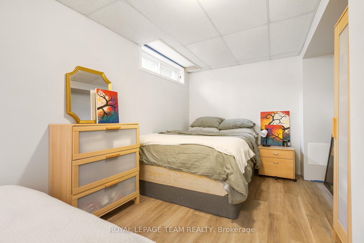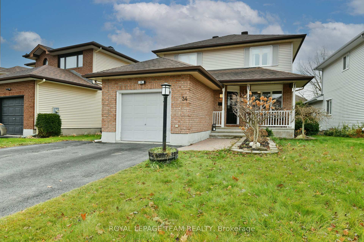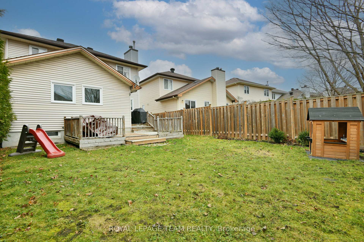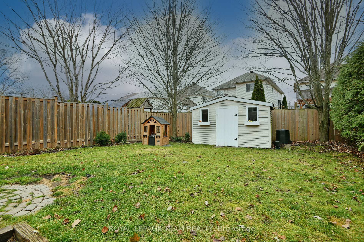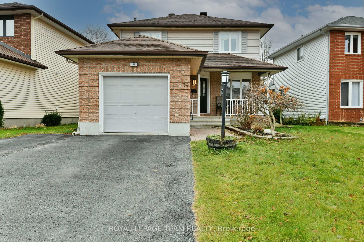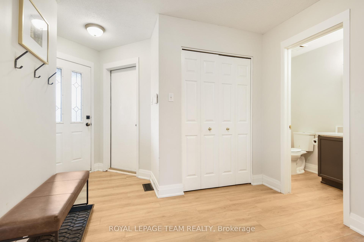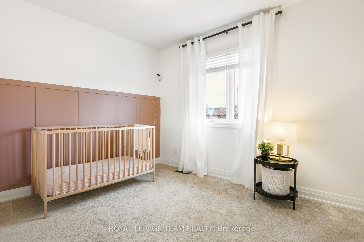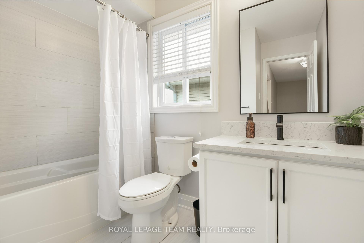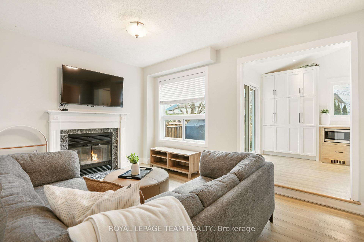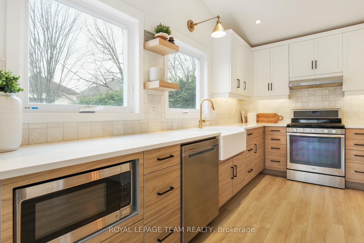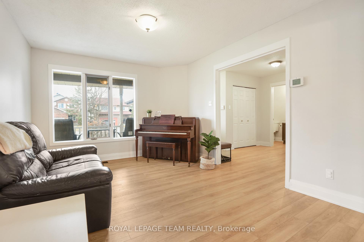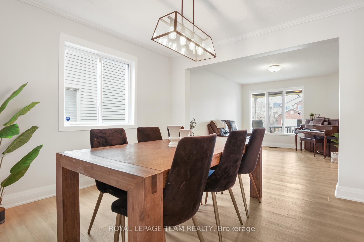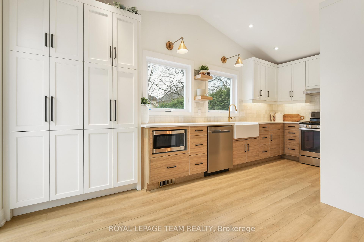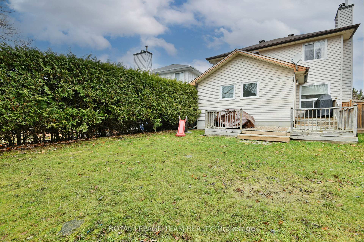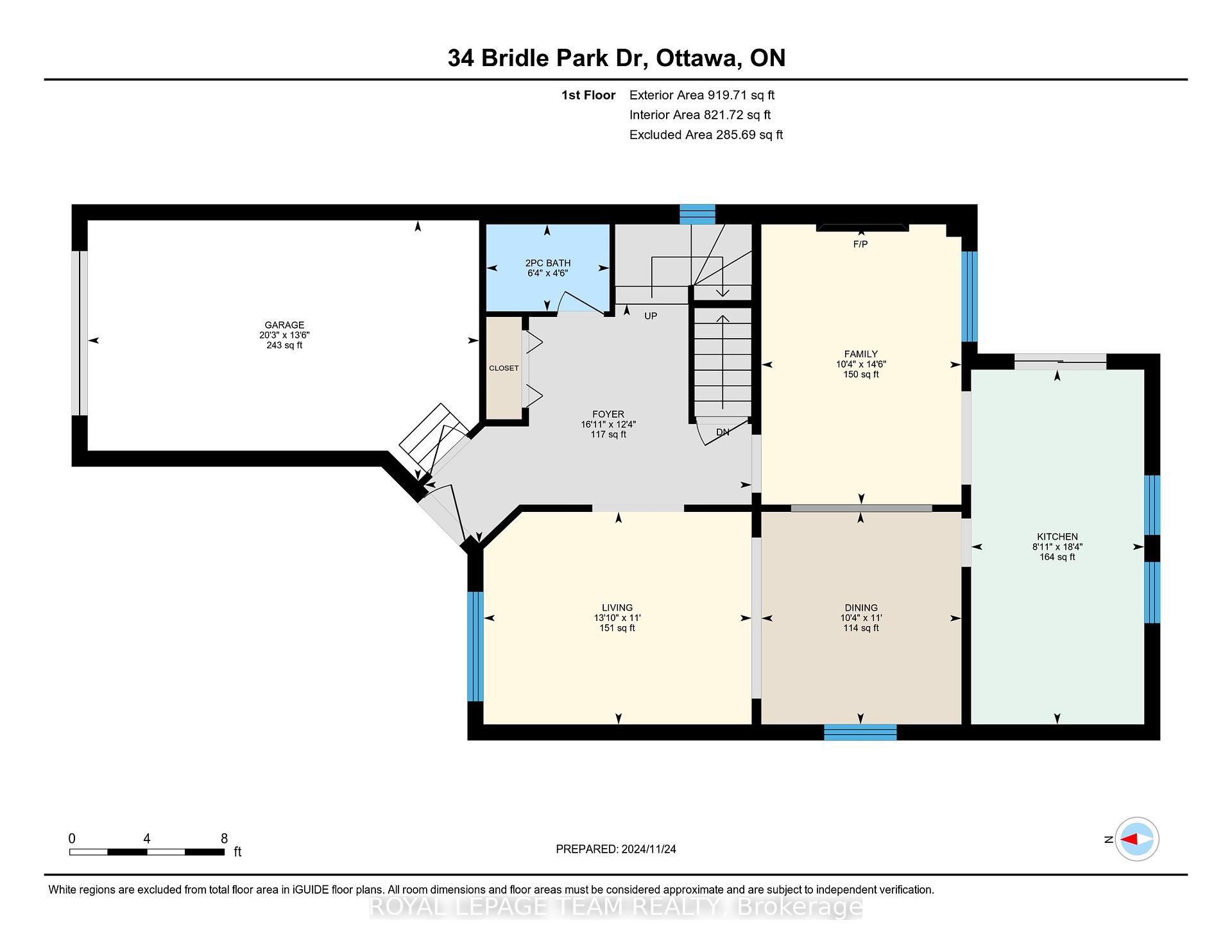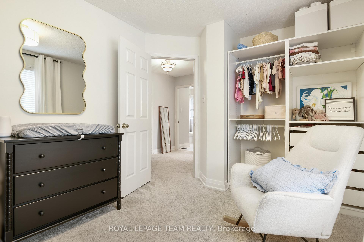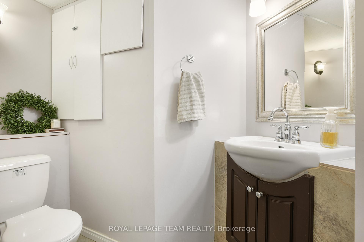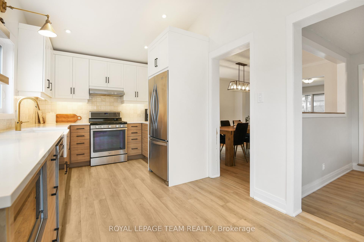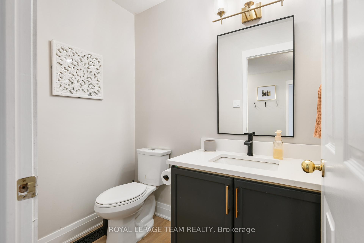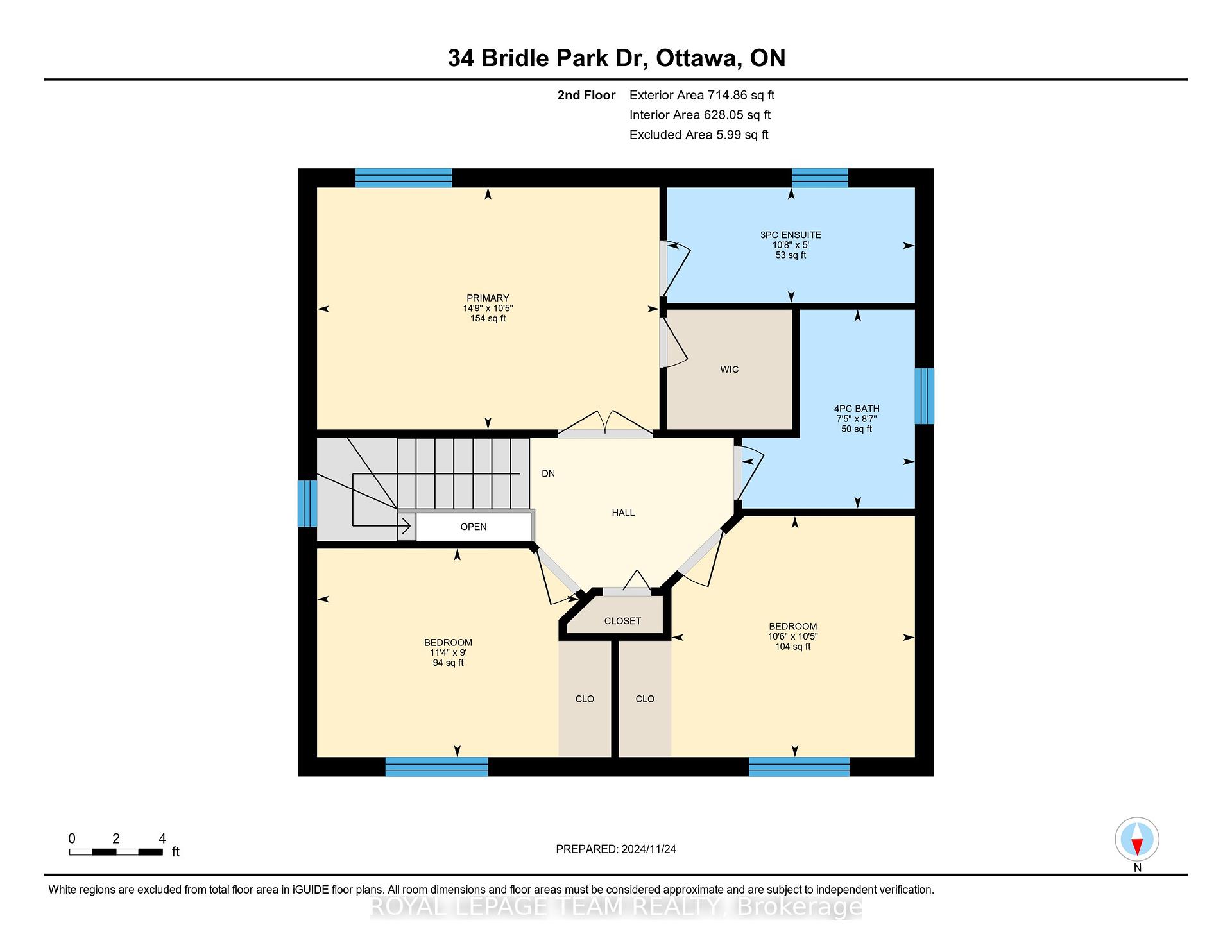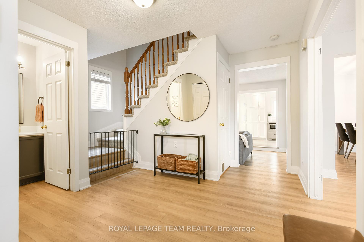$724,900
Available - For Sale
Listing ID: X11178704
34 Bridle Park Dr , Kanata, K2M 2E2, Ontario
| Welcome to 34 Bridal Park Drive in Kanata South! This lovingly cared for 3 bedroom, 3.5 bath home is situated right in the heart of family friendly Bridlewood and located within minutes to the 417, shopping, parks & schools. For growing families this home is the perfect move-in ready oasis including comfy family room with wood fireplace, formal dining room, spacious recreation room, and plenty of natural light throughout. Upgrades include: Kitchen 2022; custom cabinets, quartz counter tops, apron sink & faucet, pot lights & dimmer switches, accent lighting over sink & under cabinets, kitchen windows and patio door and 2024: Dishwasher. Main Floor 2022: high-end engineered hardwood throughout, baseboards, and door trim. Main Floor Powder Room 2022; quartz counter top, sink, faucet and lighting. Second Floor 2022: carpet throughout, baseboards, closet systems (IKEA PAX). Second Floor Bathrooms 2021: quartz countertops, sinks, faucets and lighting. Basement Main Area 2022: engineered hardwood, baseboards and trim, Furnace 2014, Refrigerator 2014. For the complete list see the attachments. DON'T WAIT; CLICK ON THE LINK TO ENJOY THE VIRTUAL TOUR then come see this fabulous home for yourself! |
| Extras: Wall-Mounted TV above Livingroom Fireplace, Curtain Rods, Blinds, Ceiling-Fan |
| Price | $724,900 |
| Taxes: | $4366.00 |
| Assessment Year: | 2024 |
| Address: | 34 Bridle Park Dr , Kanata, K2M 2E2, Ontario |
| Lot Size: | 41.47 x 117.16 (Feet) |
| Directions/Cross Streets: | Take Eagleson South left onto Bridgestone right onto Bridle Park |
| Rooms: | 10 |
| Bedrooms: | 3 |
| Bedrooms +: | |
| Kitchens: | 1 |
| Family Room: | Y |
| Basement: | Finished |
| Approximatly Age: | 31-50 |
| Property Type: | Detached |
| Style: | 2-Storey |
| Exterior: | Brick, Vinyl Siding |
| Garage Type: | Attached |
| (Parking/)Drive: | Front Yard |
| Drive Parking Spaces: | 2 |
| Pool: | None |
| Other Structures: | Garden Shed |
| Approximatly Age: | 31-50 |
| Property Features: | Public Trans |
| Fireplace/Stove: | Y |
| Heat Source: | Gas |
| Heat Type: | Forced Air |
| Central Air Conditioning: | Central Air |
| Laundry Level: | Main |
| Sewers: | Sewers |
| Water: | Municipal |
| Utilities-Cable: | Y |
| Utilities-Hydro: | Y |
| Utilities-Gas: | Y |
| Utilities-Telephone: | Y |
$
%
Years
This calculator is for demonstration purposes only. Always consult a professional
financial advisor before making personal financial decisions.
| Although the information displayed is believed to be accurate, no warranties or representations are made of any kind. |
| ROYAL LEPAGE TEAM REALTY |
|
|

Dir:
416-828-2535
Bus:
647-462-9629
| Virtual Tour | Book Showing | Email a Friend |
Jump To:
At a Glance:
| Type: | Freehold - Detached |
| Area: | Ottawa |
| Municipality: | Kanata |
| Neighbourhood: | 9004 - Kanata - Bridlewood |
| Style: | 2-Storey |
| Lot Size: | 41.47 x 117.16(Feet) |
| Approximate Age: | 31-50 |
| Tax: | $4,366 |
| Beds: | 3 |
| Baths: | 4 |
| Fireplace: | Y |
| Pool: | None |
Locatin Map:
Payment Calculator:

